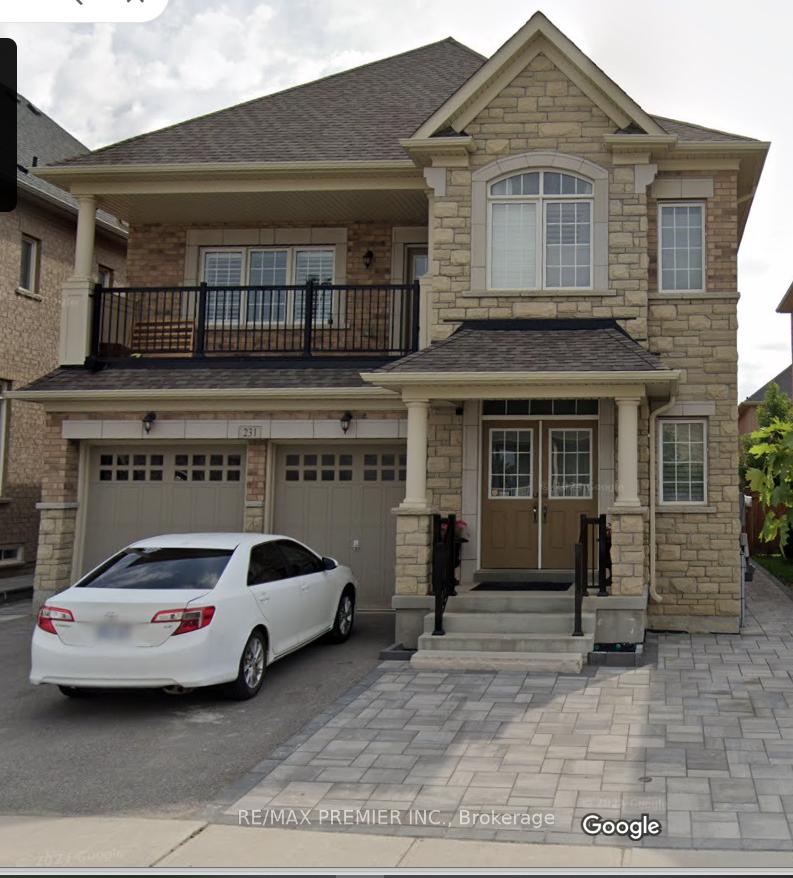$2,350,000
Available - For Sale
Listing ID: N12037648
231 Poetry Driv , Vaughan, L4H 3W6, York

| Welcome To This Spectacular Luxuriously Home. Upgraded Living Space, In Highly Desired Vellore Village (within walking distance to highly rated schools and the new Vaughan Hospital). This Magnificent 5 Beds and 5 Baths Has Many Upgrades, Interlock Driveway (Front And Back), Stretch Ceiling In (Entrance, Living Room, Hallway And Kitchen), 10 Foot Ceiling on main Floor and 9 Foot Ceiling on the 2nd Floor And Separate Entrance to 2-Bed Rental Apartment (or In-Law Suite). Don't miss out on this Property, Appliances of Microwave, Oven and 6-Burners Gas Stove, Hood Fan, Washer, Dryer, Central Vacuum, All Blinds and Curtains, elf's |
| Price | $2,350,000 |
| Taxes: | $8137.00 |
| Occupancy by: | Owner+T |
| Address: | 231 Poetry Driv , Vaughan, L4H 3W6, York |
| Directions/Cross Streets: | MAJOR MACKENZIE & POETRY DRIVE |
| Rooms: | 10 |
| Rooms +: | 2 |
| Bedrooms: | 5 |
| Bedrooms +: | 2 |
| Family Room: | T |
| Basement: | Apartment, Separate Ent |
| Level/Floor | Room | Length(ft) | Width(ft) | Descriptions | |
| Room 1 | Main | Office | 9.84 | 9.84 | Window, Hardwood Floor |
| Room 2 | Main | Family Ro | 11.81 | 15.42 | Window, Hardwood Floor, Fireplace |
| Room 3 | Main | Living Ro | 11.81 | 20.34 | Window, Hardwood Floor, Open Concept |
| Room 4 | Main | Kitchen | 16.89 | 13.12 | Window, Tile Floor, Quartz Counter |
| Room 5 | Main | Dining Ro | 12.46 | 12.63 | Window, Hardwood Floor, Open Concept |
| Room 6 | Second | Primary B | 16.07 | 18.04 | 2 Pc Ensuite, Hardwood Floor, Walk-In Closet(s) |
| Room 7 | Second | Bedroom 2 | 10.33 | 17.38 | 2 Pc Ensuite, Hardwood Floor, Closet |
| Room 8 | Second | Bedroom 3 | 12.79 | 18.37 | 2 Pc Ensuite, Hardwood Floor, Closet |
| Room 9 | Second | Bedroom 4 | 12.79 | 17.38 | Semi Ensuite, Hardwood Floor, Closet |
| Room 10 | Second | Bedroom 5 | 11.48 | 12.3 | Semi Ensuite, Hardwood Floor, Closet |
| Room 11 | Basement | Bedroom | 10.17 | 10.5 | Window, Laminate, Closet |
| Room 12 | Basement | Bedroom | 10.66 | 11.15 | Window, Laminate, Closet |
| Washroom Type | No. of Pieces | Level |
| Washroom Type 1 | 2 | Ground |
| Washroom Type 2 | 5 | Second |
| Washroom Type 3 | 4 | Second |
| Washroom Type 4 | 4 | Second |
| Washroom Type 5 | 4 | Second |
| Total Area: | 0.00 |
| Property Type: | Detached |
| Style: | 2-Storey |
| Exterior: | Brick |
| Garage Type: | Attached |
| Drive Parking Spaces: | 2 |
| Pool: | None |
| Other Structures: | Storage |
| Property Features: | Hospital, Library |
| CAC Included: | N |
| Water Included: | N |
| Cabel TV Included: | N |
| Common Elements Included: | N |
| Heat Included: | N |
| Parking Included: | N |
| Condo Tax Included: | N |
| Building Insurance Included: | N |
| Fireplace/Stove: | Y |
| Heat Type: | Forced Air |
| Central Air Conditioning: | Central Air |
| Central Vac: | Y |
| Laundry Level: | Syste |
| Ensuite Laundry: | F |
| Sewers: | Sewer |
$
%
Years
This calculator is for demonstration purposes only. Always consult a professional
financial advisor before making personal financial decisions.
| Although the information displayed is believed to be accurate, no warranties or representations are made of any kind. |
| RE/MAX PREMIER INC. |
|
|

Dir:
647-472-6050
Bus:
905-709-7408
Fax:
905-709-7400
| Book Showing | Email a Friend |
Jump To:
At a Glance:
| Type: | Freehold - Detached |
| Area: | York |
| Municipality: | Vaughan |
| Neighbourhood: | West Woodbridge |
| Style: | 2-Storey |
| Tax: | $8,137 |
| Beds: | 5+2 |
| Baths: | 5 |
| Fireplace: | Y |
| Pool: | None |
Locatin Map:
Payment Calculator:



