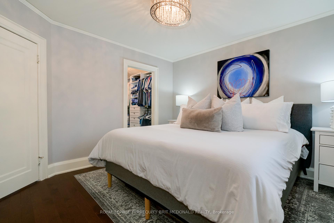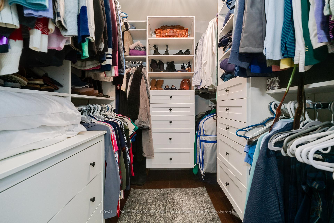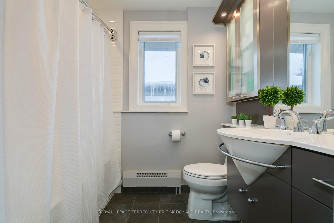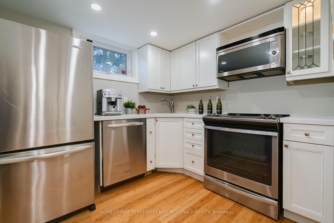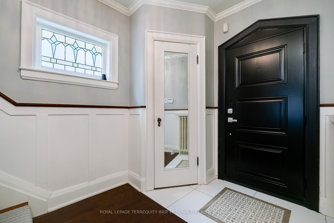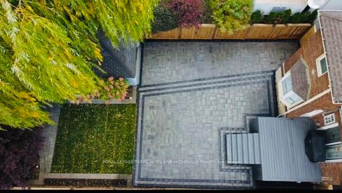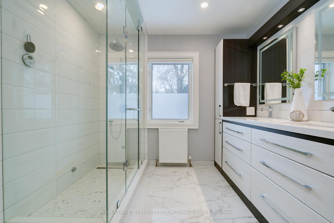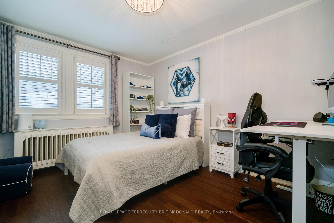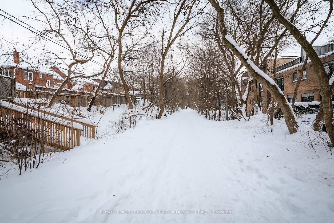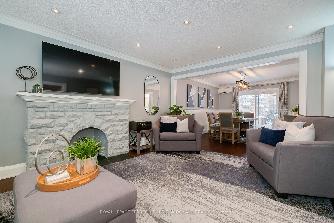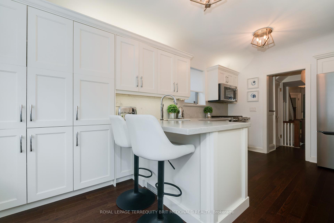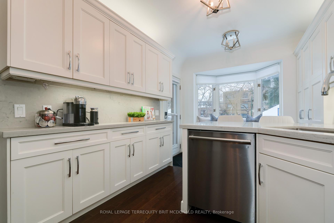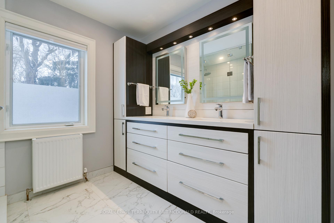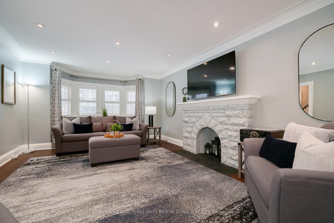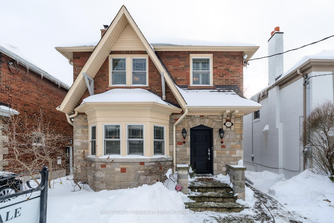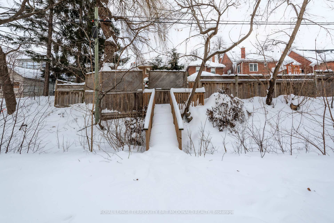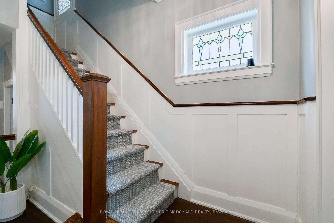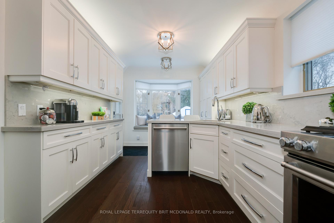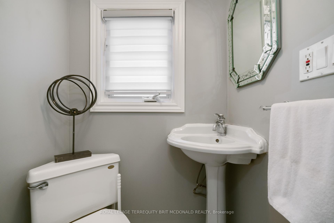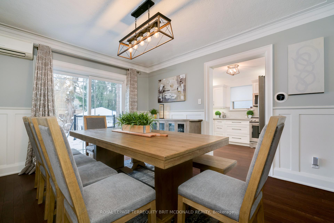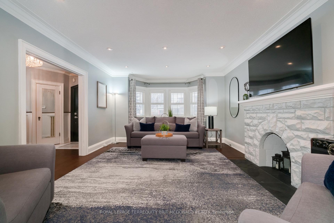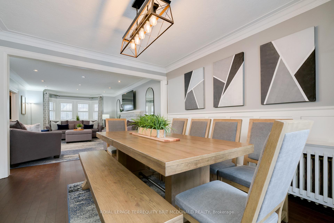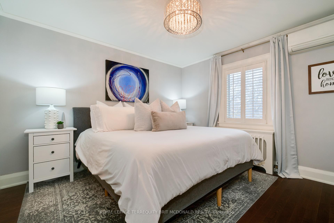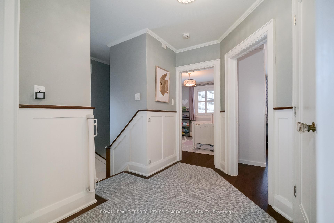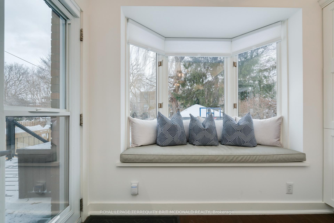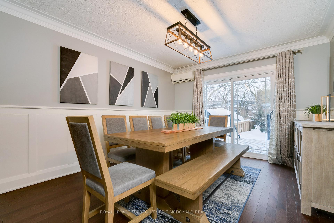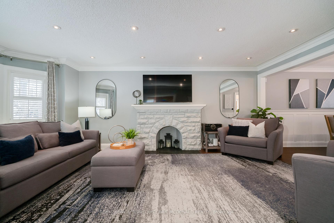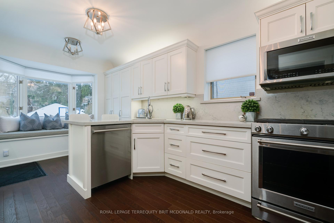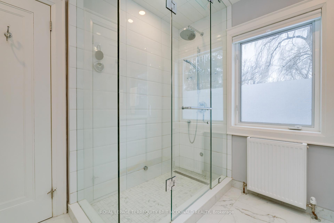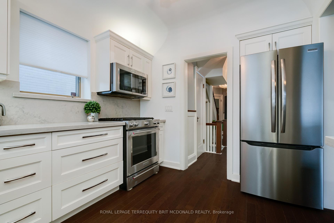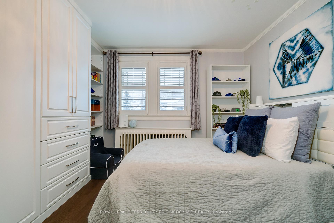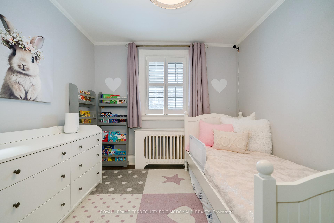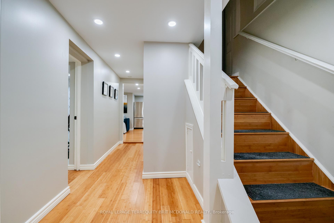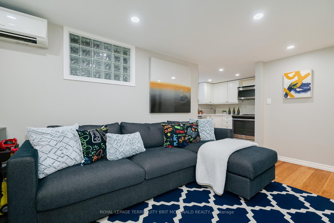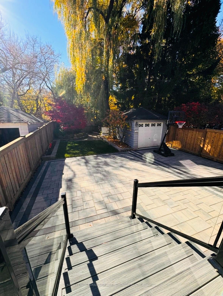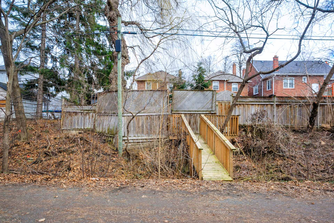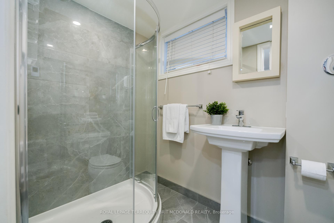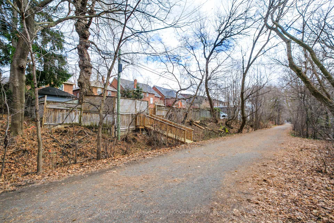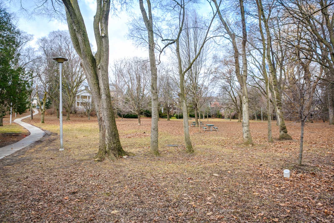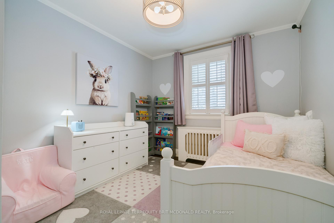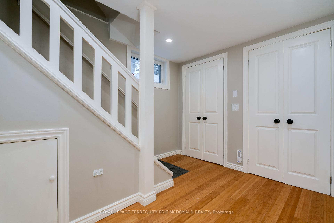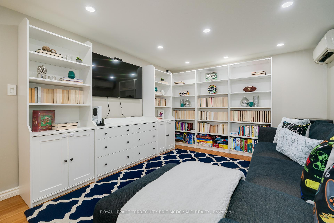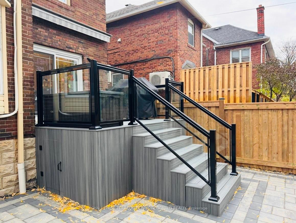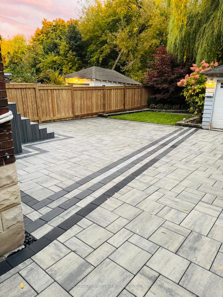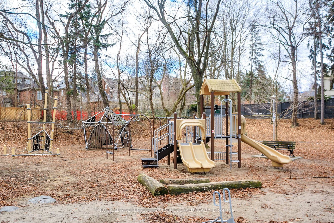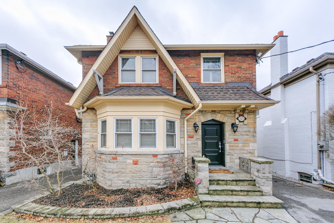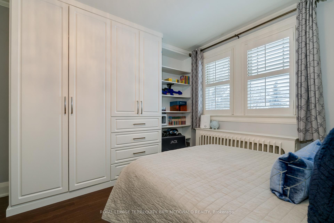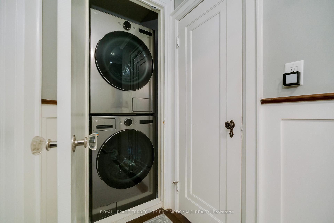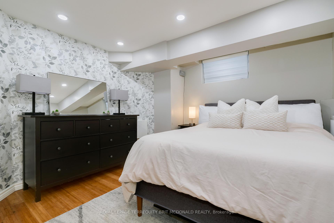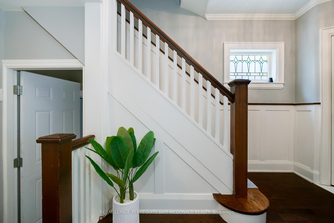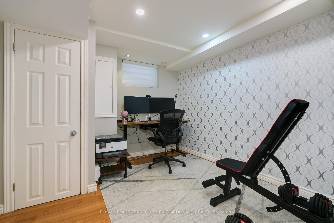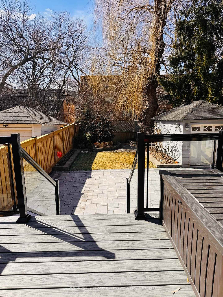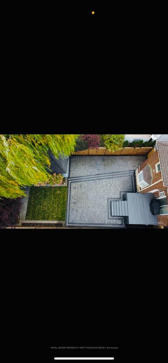$2,624,999
Available - For Sale
Listing ID: C12029483
125 Chaplin Cres , Toronto, M5P 1A6, Toronto
| Tastefully renovated home with a private drive in Chaplin Estates backing on to the Kay Gardner Beltline. The main floor features large principal rooms, hardwood flooring throughout, a renovated kitchen with a breakfast bar, two walk-outs to the deck and backyard and a 2 piece bath. This home is perfect for entertaining and family gatherings. The second floor offers two 4 piece baths and three spacious bedrooms including a primary bedroom with a walk-in closet, a large 4 piece bath with an enclosed shower, heated flooring and a spacious vanity with two sinks. There is ample storage and plenty of extra space in the basement with 2 bedrooms, a living room, a kitchen, a 3 piece bath, a second washer and dryer and a separate side entrance. Step into your backyard oasis with your own private access to the beltline. Gorgeous landscaped backyard includes a brand new fence, gate, composite deck with glass railings and an electric awning and interlocking stone patio. Short walk to Davisville subway, UCC, Yonge street, shops, restaurants, community centres and parks. Chaplin LRT stop coming soon. See list of upgrades attached. |
| Price | $2,624,999 |
| Taxes: | $11230.04 |
| Occupancy by: | Owner |
| Address: | 125 Chaplin Cres , Toronto, M5P 1A6, Toronto |
| Directions/Cross Streets: | Avenue Road & Chaplin Crescent |
| Rooms: | 6 |
| Bedrooms: | 3 |
| Bedrooms +: | 2 |
| Family Room: | F |
| Basement: | Separate Ent, Finished |
| Level/Floor | Room | Length(ft) | Width(ft) | Descriptions | |
| Room 1 | Ground | Living Ro | 20.83 | 13.09 | California Shutters, Pot Lights, Hardwood Floor |
| Room 2 | Ground | Dining Ro | 13.19 | 11.38 | Wainscoting, Walk-Out, Hardwood Floor |
| Room 3 | Ground | Kitchen | 15.97 | 8.89 | Breakfast Bar, Walk-Out, Hardwood Floor |
| Room 4 | Second | Primary B | 12 | 11.58 | 4 Pc Ensuite, Walk-In Closet(s), Hardwood Floor |
| Room 5 | Second | Bedroom 2 | 14.37 | 11.28 | California Shutters, Closet Organizers, Hardwood Floor |
| Room 6 | Second | Bedroom 3 | 11.18 | 9.38 | California Shutters, B/I Closet, Hardwood Floor |
| Room 7 | Basement | Bedroom 4 | 10.63 | 10.33 | Pot Lights, Renovated, Bamboo |
| Room 8 | Basement | Bedroom 5 | 11.12 | 10.82 | Pot Lights, Renovated, Bamboo |
| Room 9 | Basement | Recreatio | 15.38 | 10.66 | Pot Lights, Renovated, Bamboo |
| Room 10 | Basement | Kitchen | 7.9 | 8.43 | Stainless Steel Appl, Renovated, Bamboo |
| Washroom Type | No. of Pieces | Level |
| Washroom Type 1 | 2 | Main |
| Washroom Type 2 | 4 | Second |
| Washroom Type 3 | 3 | Basement |
| Washroom Type 4 | 0 | |
| Washroom Type 5 | 0 |
| Total Area: | 0.00 |
| Property Type: | Detached |
| Style: | 2-Storey |
| Exterior: | Brick |
| Garage Type: | Detached |
| (Parking/)Drive: | Private |
| Drive Parking Spaces: | 3 |
| Park #1 | |
| Parking Type: | Private |
| Park #2 | |
| Parking Type: | Private |
| Pool: | None |
| Property Features: | Fenced Yard, Public Transit |
| CAC Included: | N |
| Water Included: | N |
| Cabel TV Included: | N |
| Common Elements Included: | N |
| Heat Included: | N |
| Parking Included: | N |
| Condo Tax Included: | N |
| Building Insurance Included: | N |
| Fireplace/Stove: | N |
| Heat Type: | Radiant |
| Central Air Conditioning: | Wall Unit(s |
| Central Vac: | N |
| Laundry Level: | Syste |
| Ensuite Laundry: | F |
| Sewers: | Sewer |
$
%
Years
This calculator is for demonstration purposes only. Always consult a professional
financial advisor before making personal financial decisions.
| Although the information displayed is believed to be accurate, no warranties or representations are made of any kind. |
| ROYAL LEPAGE TERREQUITY BRIT MCDONALD REALTY |
|
|

Dir:
647-472-6050
Bus:
905-709-7408
Fax:
905-709-7400
| Virtual Tour | Book Showing | Email a Friend |
Jump To:
At a Glance:
| Type: | Freehold - Detached |
| Area: | Toronto |
| Municipality: | Toronto C03 |
| Neighbourhood: | Forest Hill South |
| Style: | 2-Storey |
| Tax: | $11,230.04 |
| Beds: | 3+2 |
| Baths: | 4 |
| Fireplace: | N |
| Pool: | None |
Locatin Map:
Payment Calculator:

