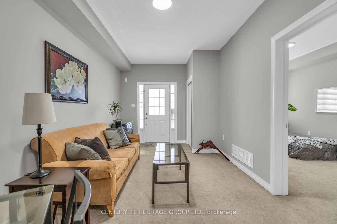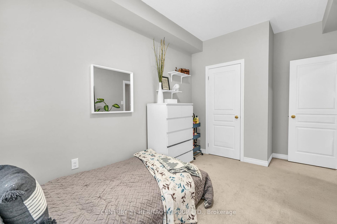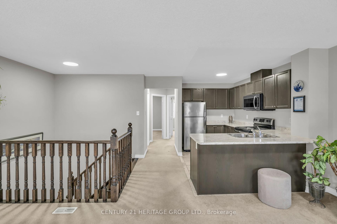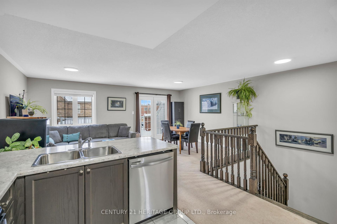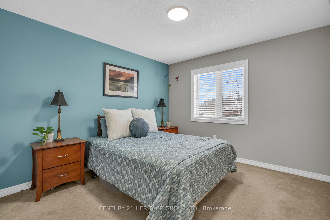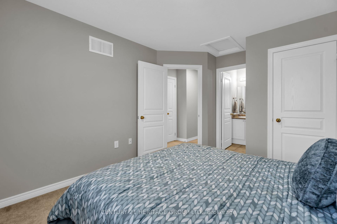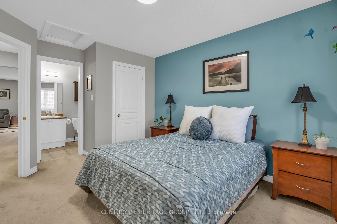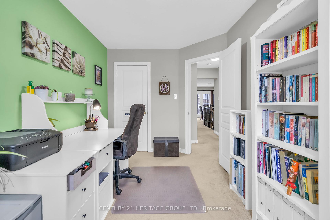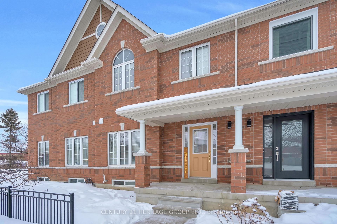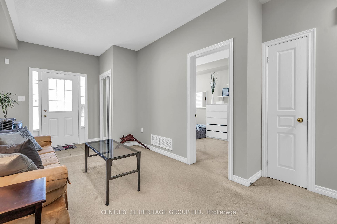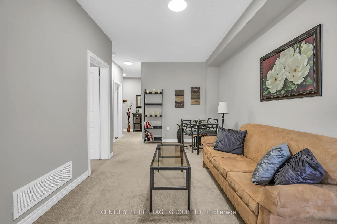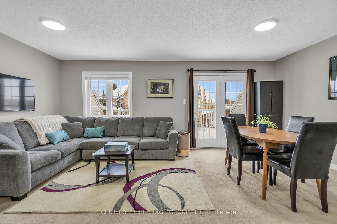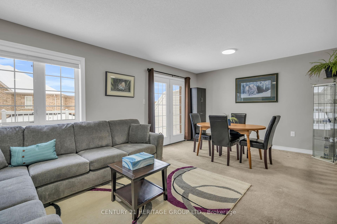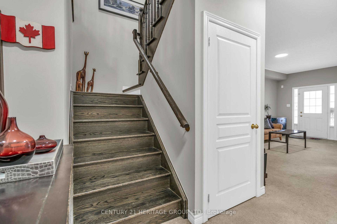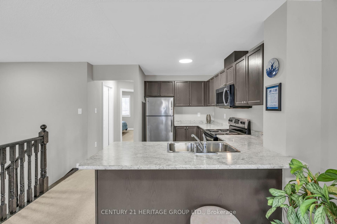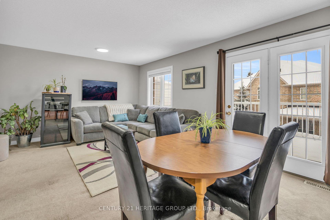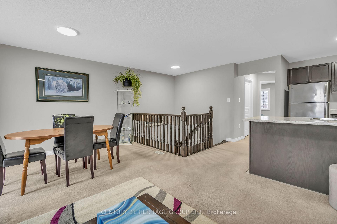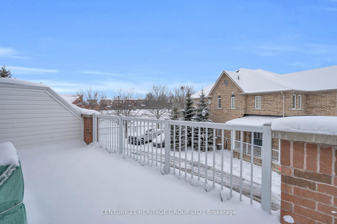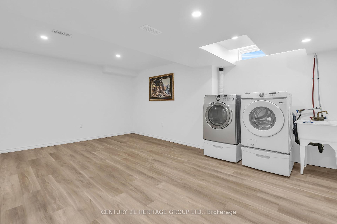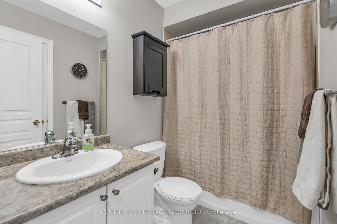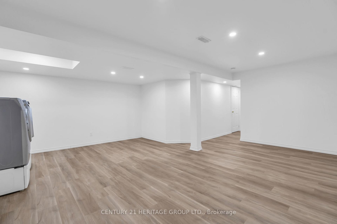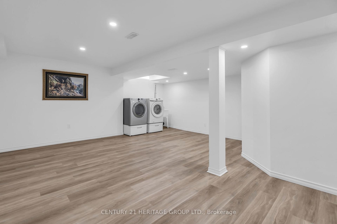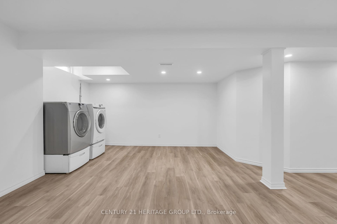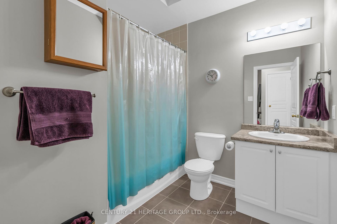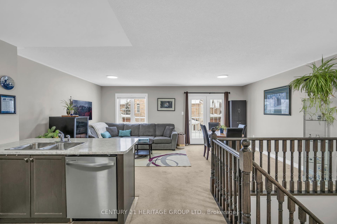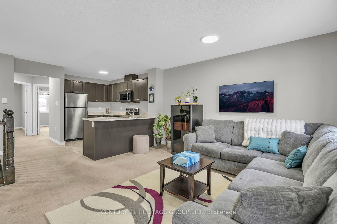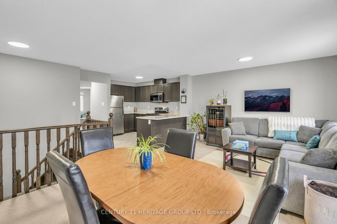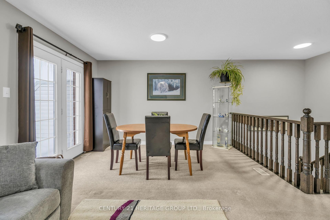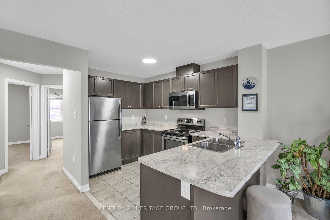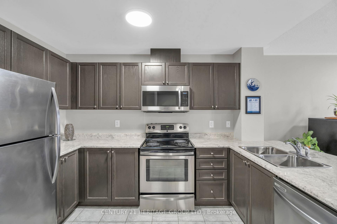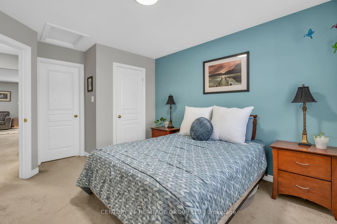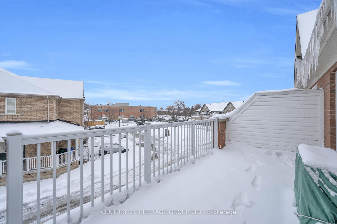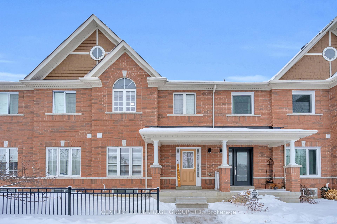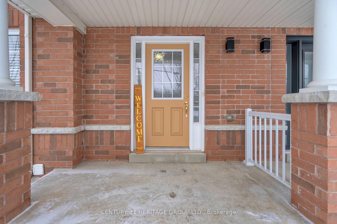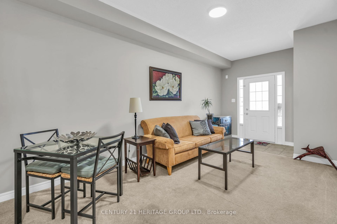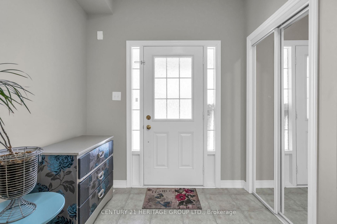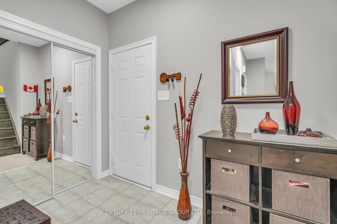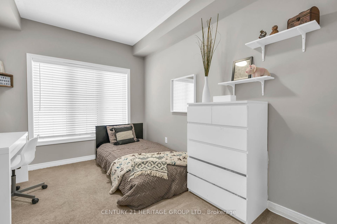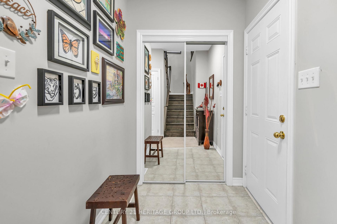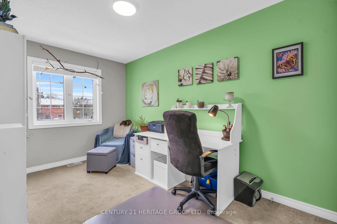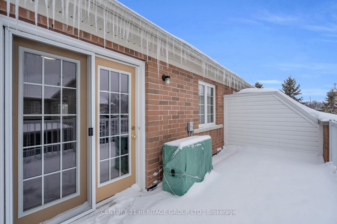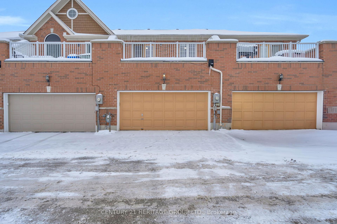$759,900
Available - For Sale
Listing ID: N12038568
2 Caserta Stre , Georgina, L4P 0E6, York
| Client RemarksWelcome to 2 Caserta Street in the LakeShore Communities of Keswick. This freehold townhouse offers a truly unique floor plan, that makes this home an entertainers dream- offering ease of living and functionality. The main floor features 9 foot ceilings, and direct access to the front door and the large double car garage at the back. Enjoy the convenience of a bedroom, family room and full 4 piece bathroom before making your way upstairs! The second floor greets with you a true open concept layout! The large well appointed kitchen features stainless steel appliances, breakfast bar and plenty of cabinet space. The large windows and walk out to the terrace floods this home with lots of natural light! The large Living room and dining room space creates endless possibilities for design! The well appointed primary suite features a semi-ensuite and large closet.Both bedrooms have large windows with west facing views! Make your way downstairs to enjoy a newly finished basement with a large rec room. LED potlights, and luxury vinyl flooring complete the space. This home has been newly painted, has all new LED light fixtures. Don't miss this gem of a home! NOTE: POTL Fee's: $142 covers : Snow removal and grass cutting in common areas, garbage removal, and road maintenance. |
| Price | $759,900 |
| Taxes: | $4011.26 |
| Occupancy by: | Owner |
| Address: | 2 Caserta Stre , Georgina, L4P 0E6, York |
| Directions/Cross Streets: | OLD HOMESTEAD/METRO |
| Rooms: | 7 |
| Rooms +: | 1 |
| Bedrooms: | 3 |
| Bedrooms +: | 0 |
| Family Room: | T |
| Basement: | Finished, Full |
| Level/Floor | Room | Length(ft) | Width(ft) | Descriptions | |
| Room 1 | Main | Family Ro | 15.65 | 9.81 | Broadloom, Linen Closet, Open Concept |
| Room 2 | Main | Bedroom 3 | 12.66 | 8.99 | Broadloom, Large Window, Large Closet |
| Room 3 | Second | Living Ro | 19.16 | 12.66 | Broadloom, Large Window, Combined w/Dining |
| Room 4 | Second | Dining Ro | 19.16 | 12.66 | Broadloom, W/O To Terrace, Combined w/Living |
| Room 5 | Second | Kitchen | 12 | 7.58 | Stainless Steel Appl, Breakfast Bar, Open Concept |
| Room 6 | Second | Primary B | 12.33 | 10.82 | Broadloom, Semi Ensuite, West View |
| Room 7 | Second | Bedroom 2 | 13.25 | 8 | Broadloom, Large Window, West View |
| Room 8 | Lower | Recreatio | 18.27 | 25.78 | Vinyl Floor, LED Lighting, Combined w/Laundry |
| Washroom Type | No. of Pieces | Level |
| Washroom Type 1 | 4 | Main |
| Washroom Type 2 | 4 | Second |
| Washroom Type 3 | 0 | |
| Washroom Type 4 | 0 | |
| Washroom Type 5 | 0 |
| Total Area: | 0.00 |
| Approximatly Age: | 6-15 |
| Property Type: | Att/Row/Townhouse |
| Style: | 2-Storey |
| Exterior: | Brick |
| Garage Type: | Attached |
| (Parking/)Drive: | Private |
| Drive Parking Spaces: | 1 |
| Park #1 | |
| Parking Type: | Private |
| Park #2 | |
| Parking Type: | Private |
| Pool: | None |
| Approximatly Age: | 6-15 |
| Approximatly Square Footage: | 1100-1500 |
| Property Features: | Lake/Pond, Park |
| CAC Included: | N |
| Water Included: | N |
| Cabel TV Included: | N |
| Common Elements Included: | N |
| Heat Included: | N |
| Parking Included: | N |
| Condo Tax Included: | N |
| Building Insurance Included: | N |
| Fireplace/Stove: | N |
| Heat Type: | Forced Air |
| Central Air Conditioning: | Central Air |
| Central Vac: | N |
| Laundry Level: | Syste |
| Ensuite Laundry: | F |
| Sewers: | Sewer |
$
%
Years
This calculator is for demonstration purposes only. Always consult a professional
financial advisor before making personal financial decisions.
| Although the information displayed is believed to be accurate, no warranties or representations are made of any kind. |
| CENTURY 21 HERITAGE GROUP LTD. |
|
|

Dir:
647-472-6050
Bus:
905-709-7408
Fax:
905-709-7400
| Virtual Tour | Book Showing | Email a Friend |
Jump To:
At a Glance:
| Type: | Freehold - Att/Row/Townhouse |
| Area: | York |
| Municipality: | Georgina |
| Neighbourhood: | Keswick North |
| Style: | 2-Storey |
| Approximate Age: | 6-15 |
| Tax: | $4,011.26 |
| Beds: | 3 |
| Baths: | 2 |
| Fireplace: | N |
| Pool: | None |
Locatin Map:
Payment Calculator:

