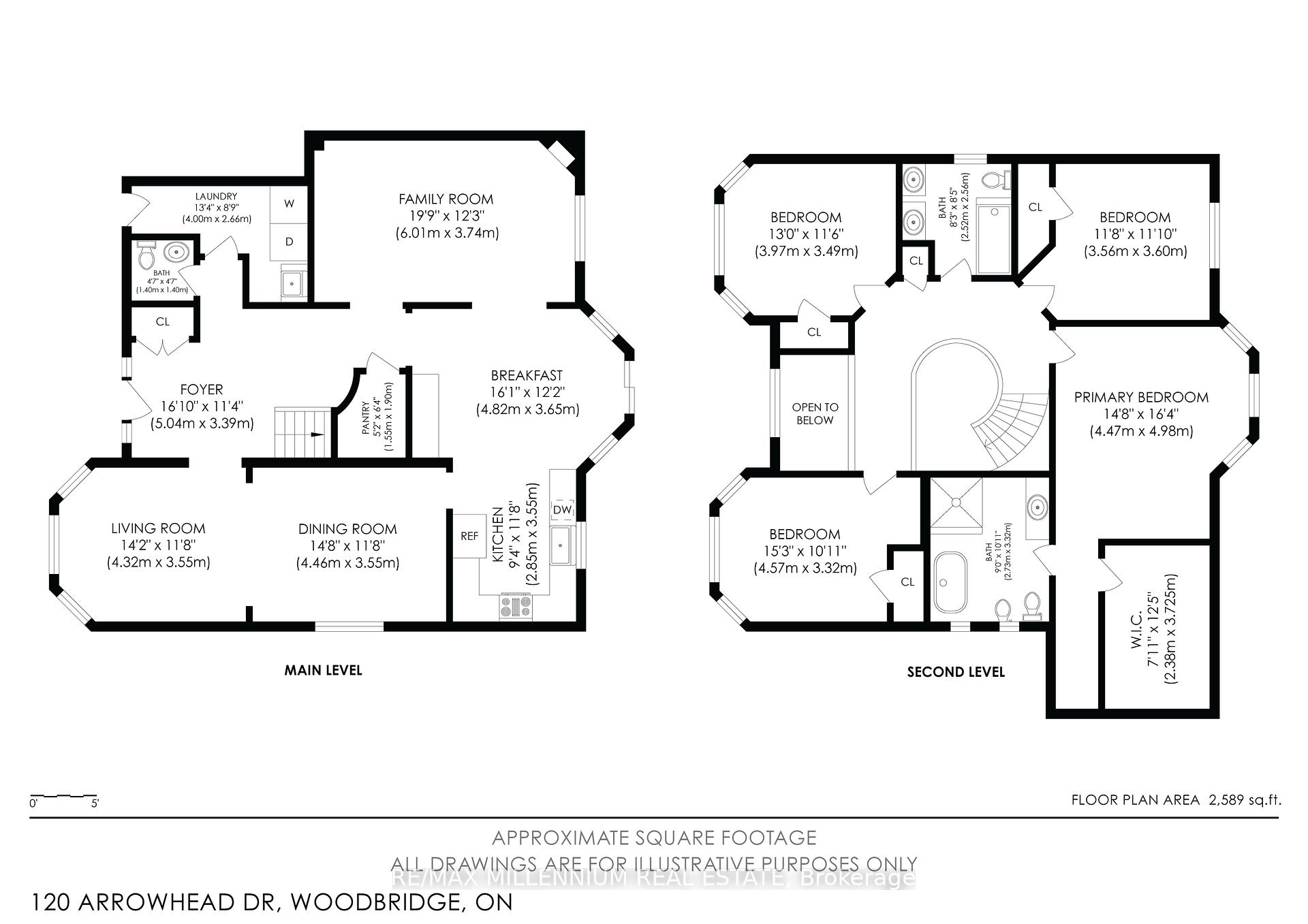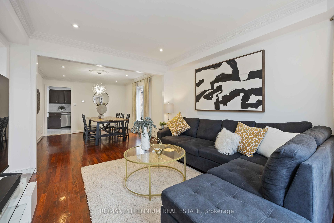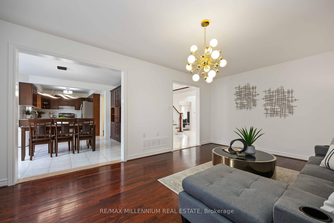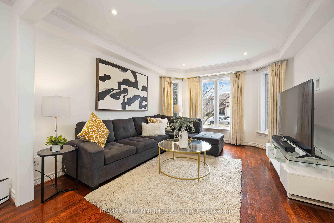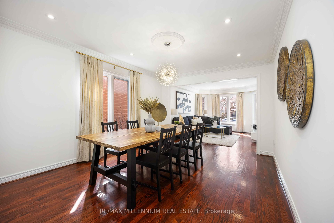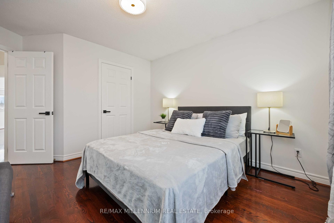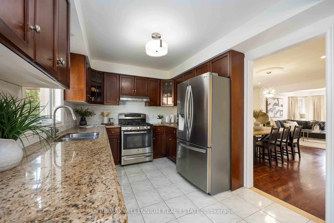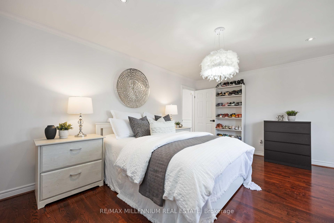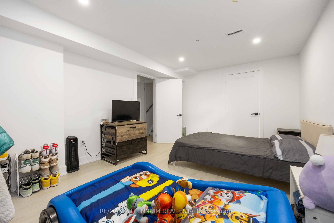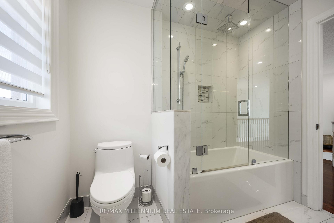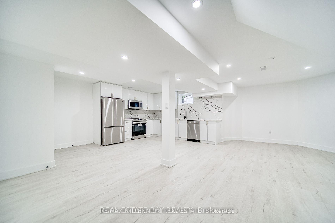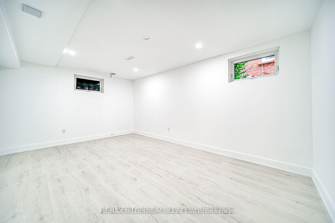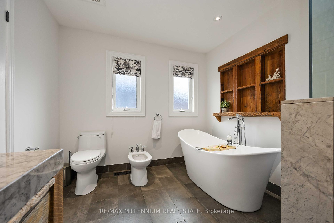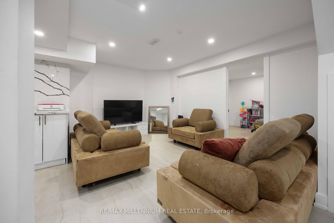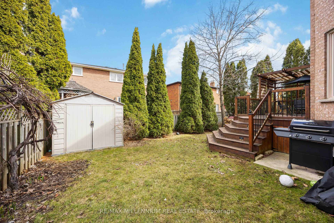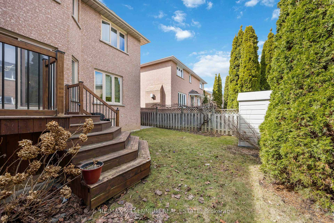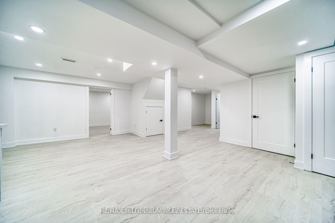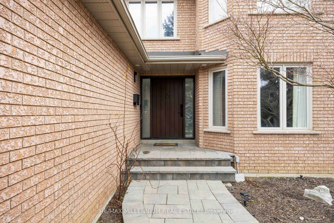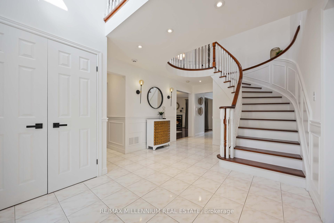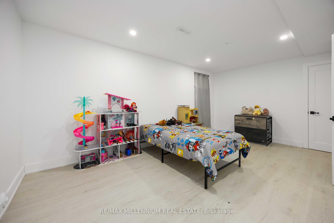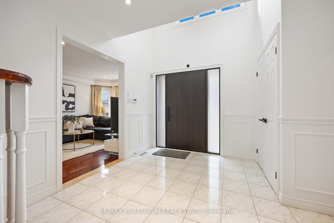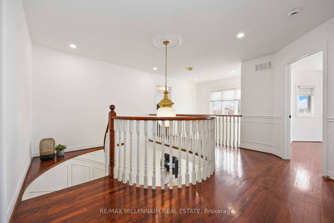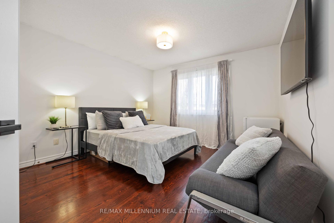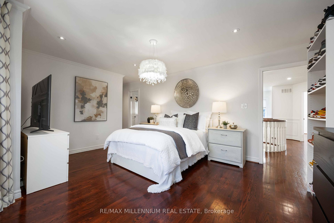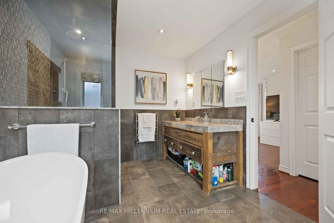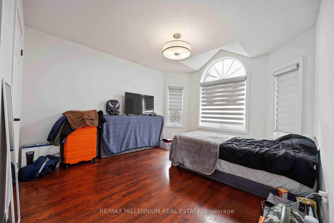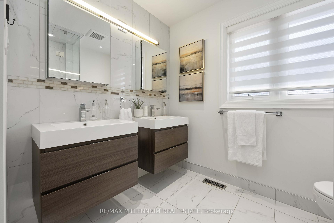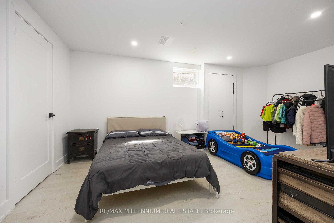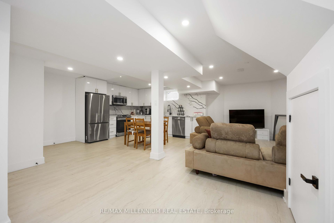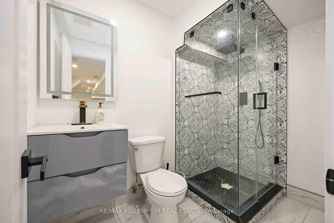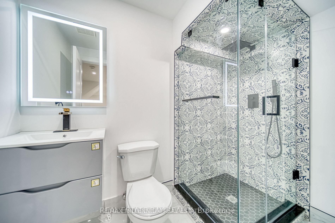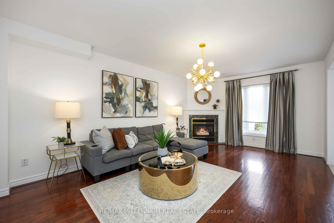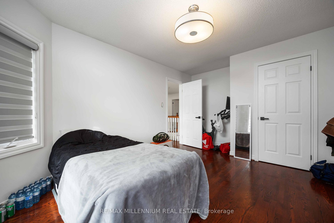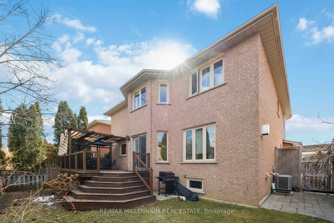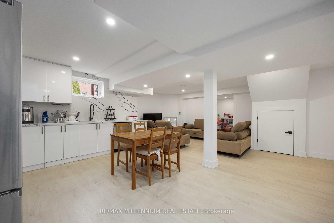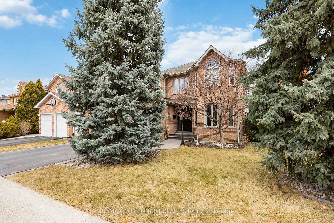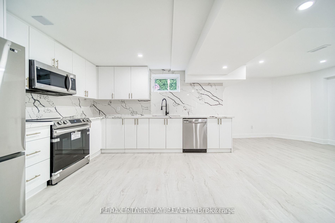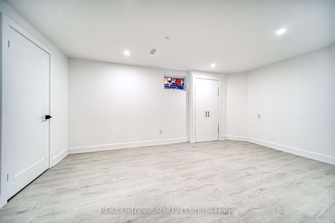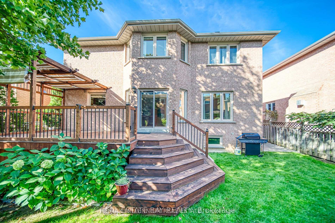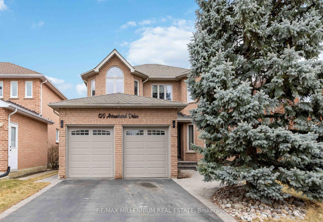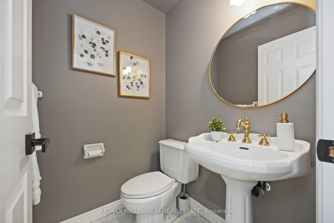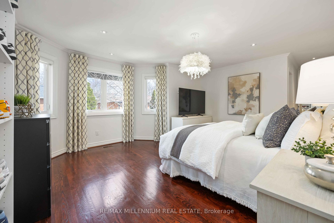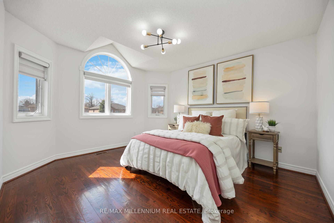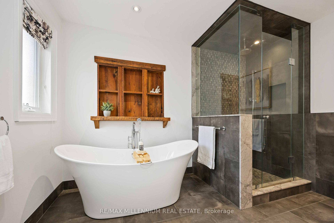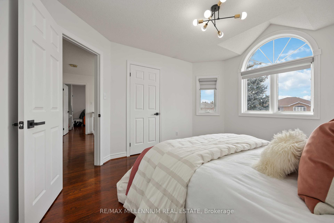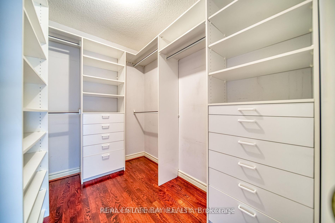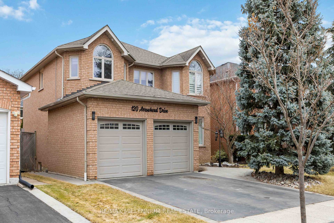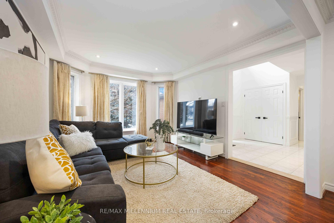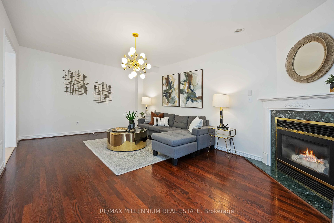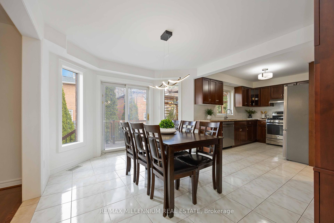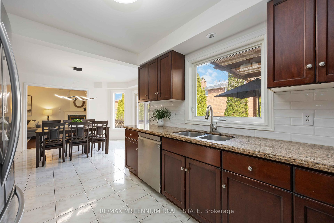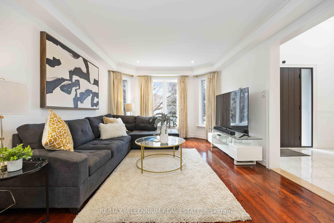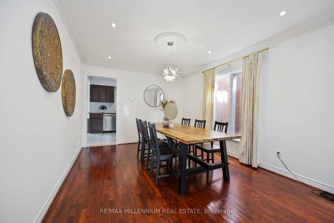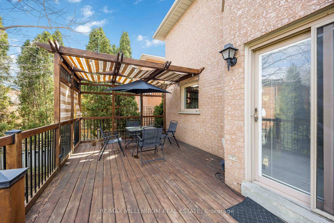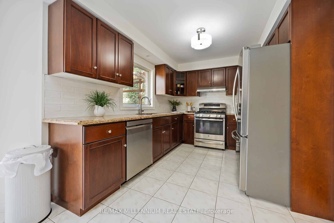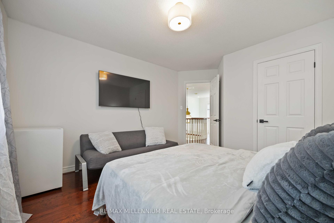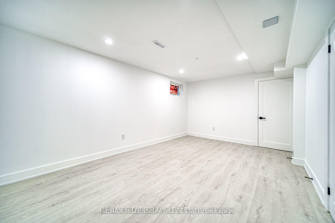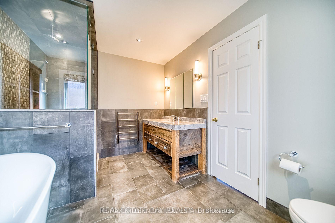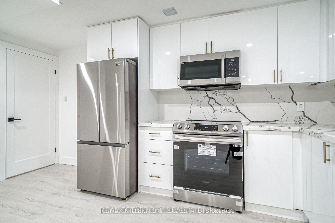$1,669,900
Available - For Sale
Listing ID: N12039257
120 Arrowhead Driv , Vaughan, L4L 4A5, York
| Welcome to 120 Arrowhead Drive, A Stunning Family Home with Income Potential! Nestled in the desirable East Woodbridge neighborhood, this beautifully updated 4 + 2 bedroom, 4 bathroom home offers the perfect blend of elegance, comfort, and convenience. The main floor features gleaming hardwood floors throughout, a spacious living and dining area, and a renovated kitchen with granite countertops, stainless steel appliances, and a walkout to the deck ideal for outdoor dining and entertaining. Enjoy the convenience of separate laundry for main level and basement unit. Upstairs, you'll find 4 generously sized Bedrooms, including a primary retreat with an ensuite bathroom and ample closet space. The newly renovated 2 Bedroom basement apartment offers a fantastic rental income opportunity, complete with a sleek modern kitchen, a spacious living area, a private separate entrance, and private laundry. Situated in a peaceful and family-friendly neighborhood, this home is just minutes from parks, schools, public transit, and the subway station, with easy access to Highways 401, 400, 427, and the airport. This exceptional property offers both a beautiful family home and a smart investment opportunity. |
| Price | $1,669,900 |
| Taxes: | $5570.25 |
| Occupancy by: | Tenant |
| Address: | 120 Arrowhead Driv , Vaughan, L4L 4A5, York |
| Directions/Cross Streets: | Islington & Hwy 7 |
| Rooms: | 10 |
| Rooms +: | 4 |
| Bedrooms: | 4 |
| Bedrooms +: | 2 |
| Family Room: | T |
| Basement: | Separate Ent, Finished |
| Washroom Type | No. of Pieces | Level |
| Washroom Type 1 | 5 | Upper |
| Washroom Type 2 | 4 | Upper |
| Washroom Type 3 | 2 | Main |
| Washroom Type 4 | 3 | Basement |
| Washroom Type 5 | 0 | |
| Washroom Type 6 | 5 | Upper |
| Washroom Type 7 | 4 | Upper |
| Washroom Type 8 | 2 | Main |
| Washroom Type 9 | 3 | Basement |
| Washroom Type 10 | 0 |
| Total Area: | 0.00 |
| Property Type: | Detached |
| Style: | 2-Storey |
| Exterior: | Brick |
| Garage Type: | Attached |
| (Parking/)Drive: | Private |
| Drive Parking Spaces: | 3 |
| Park #1 | |
| Parking Type: | Private |
| Park #2 | |
| Parking Type: | Private |
| Pool: | None |
| Approximatly Square Footage: | 2500-3000 |
| CAC Included: | N |
| Water Included: | N |
| Cabel TV Included: | N |
| Common Elements Included: | N |
| Heat Included: | N |
| Parking Included: | N |
| Condo Tax Included: | N |
| Building Insurance Included: | N |
| Fireplace/Stove: | Y |
| Heat Type: | Forced Air |
| Central Air Conditioning: | Central Air |
| Central Vac: | N |
| Laundry Level: | Syste |
| Ensuite Laundry: | F |
| Sewers: | Sewer |
$
%
Years
This calculator is for demonstration purposes only. Always consult a professional
financial advisor before making personal financial decisions.
| Although the information displayed is believed to be accurate, no warranties or representations are made of any kind. |
| RE/MAX MILLENNIUM REAL ESTATE |
|
|

Dir:
647-472-6050
Bus:
905-709-7408
Fax:
905-709-7400
| Virtual Tour | Book Showing | Email a Friend |
Jump To:
At a Glance:
| Type: | Freehold - Detached |
| Area: | York |
| Municipality: | Vaughan |
| Neighbourhood: | East Woodbridge |
| Style: | 2-Storey |
| Tax: | $5,570.25 |
| Beds: | 4+2 |
| Baths: | 4 |
| Fireplace: | Y |
| Pool: | None |
Locatin Map:
Payment Calculator:

