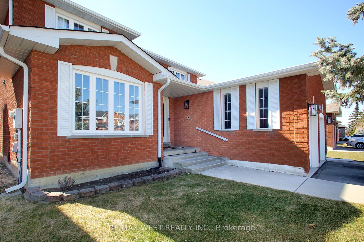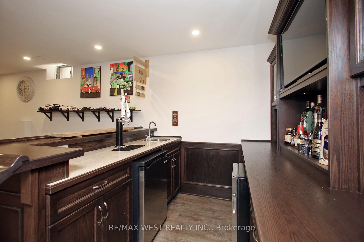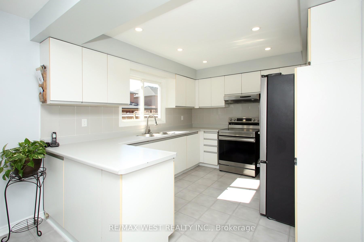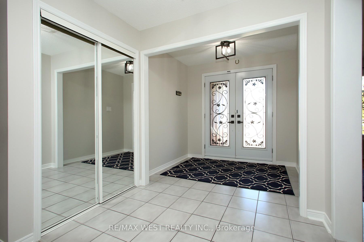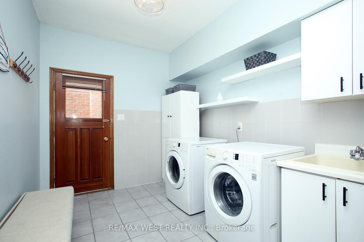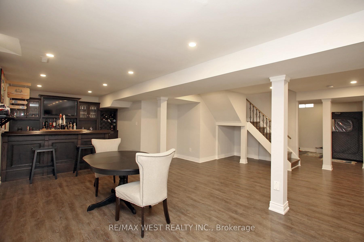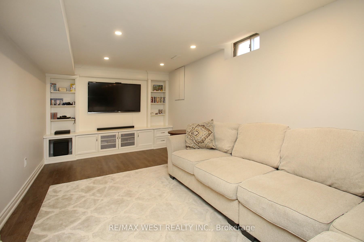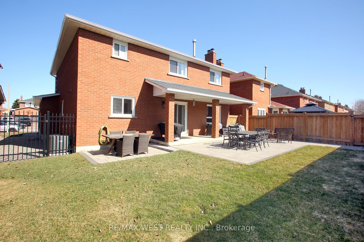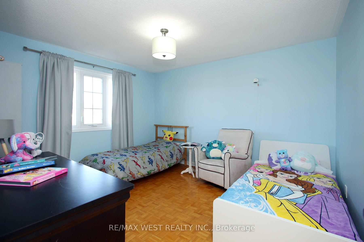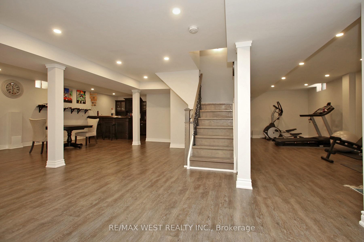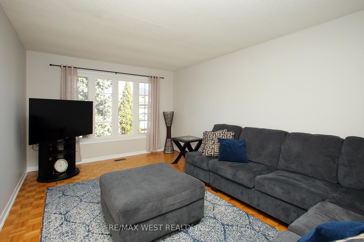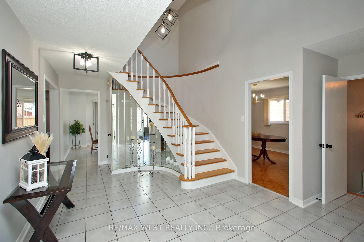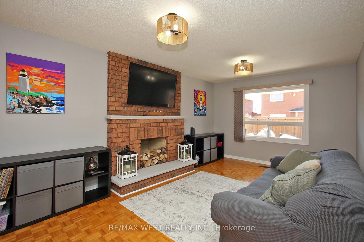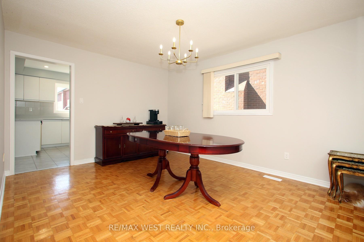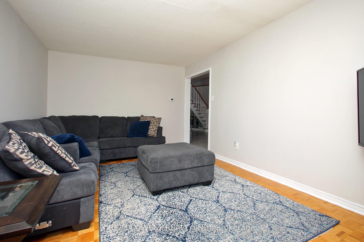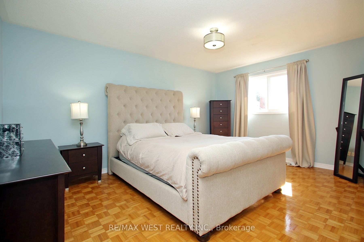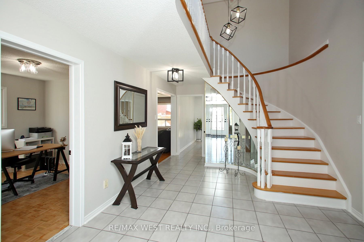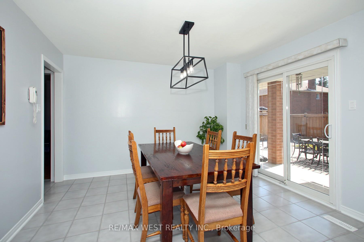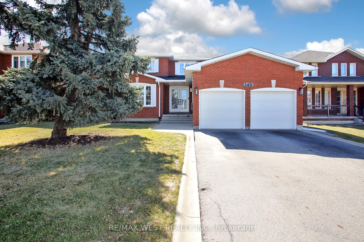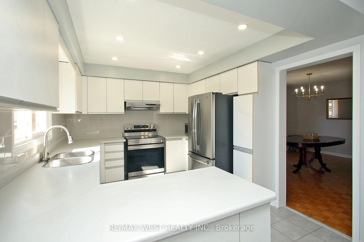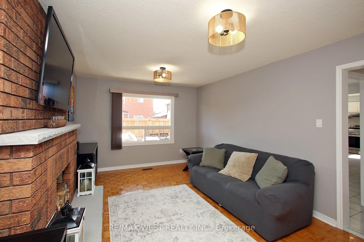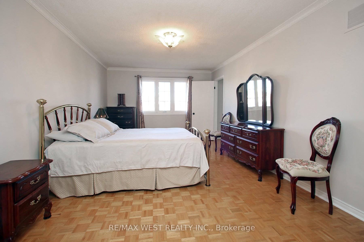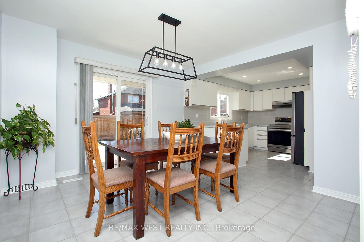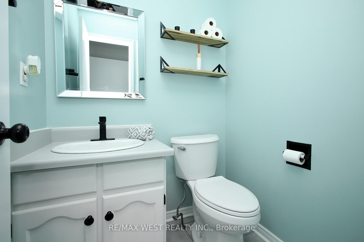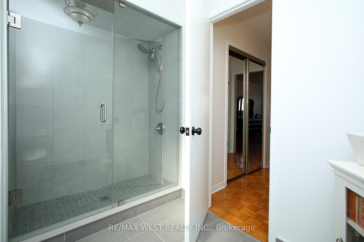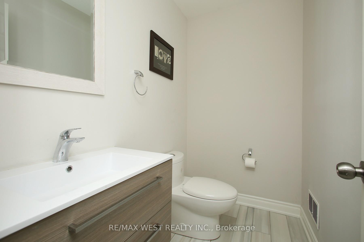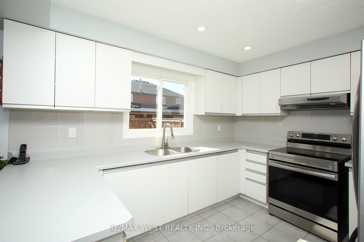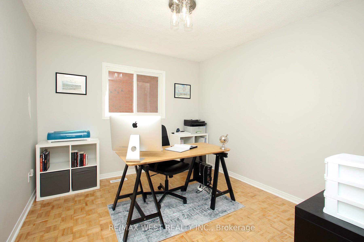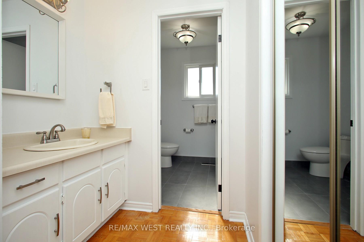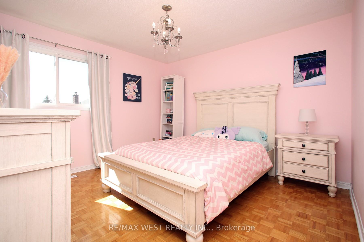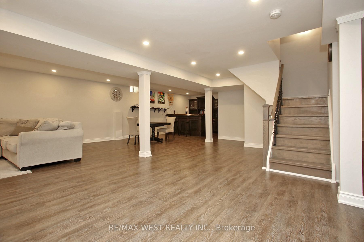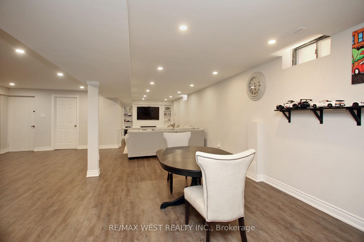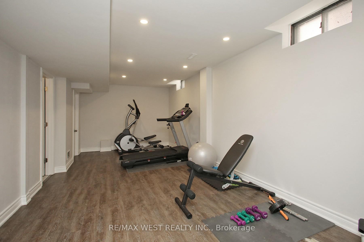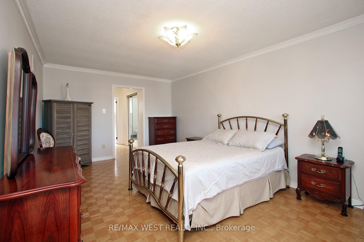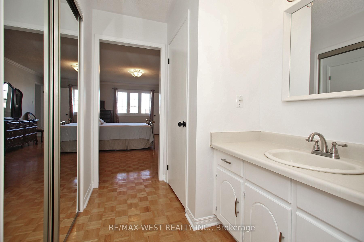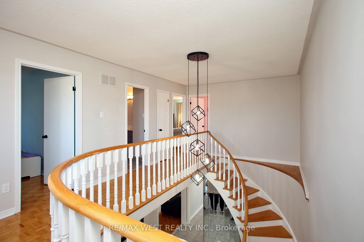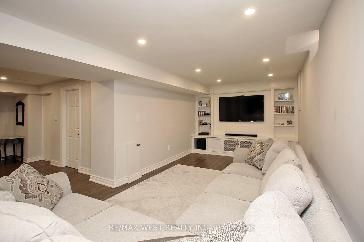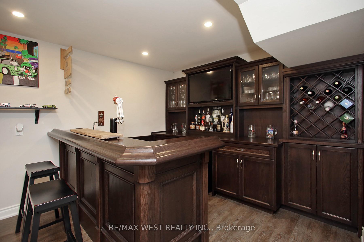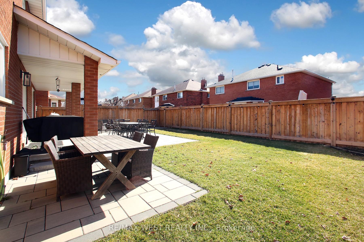$1,685,000
Available - For Sale
Listing ID: N12039752
142 Father Ermanno Cres , Vaughan, L4L 7L4, York
| Welcome to this beautiful home located on a quiet street. The home offers 2,895 sq. ft of above-grade bright and spacious living space, maintained to show pride of ownership. The two-story floor plan includes 4 large bedrooms, 4 bathrooms with a large kitchen and family room for ease of entertainment. A main floor den provides space for an at-home office. The bathrooms are updated for modern comfort. Mature trees surround the property to provide natural beauty. A family-oriented neighbourhood with a variety of excellent schools, great parks, recreational amenities, convenient access to public transit, and nearby shopping options. While there is easy access to Highways 400/407 and 7, public transit via YRT and GO Train at Rutherford station and TTC at Vaughan Metropolitan Centre Station are also convenient options. |
| Price | $1,685,000 |
| Taxes: | $6152.99 |
| Occupancy by: | Owner |
| Address: | 142 Father Ermanno Cres , Vaughan, L4L 7L4, York |
| Directions/Cross Streets: | Langstaff and Weston Rd. |
| Rooms: | 10 |
| Bedrooms: | 4 |
| Bedrooms +: | 0 |
| Family Room: | T |
| Basement: | Finished |
| Level/Floor | Room | Length(ft) | Width(ft) | Descriptions | |
| Room 1 | Ground | Kitchen | 12 | 10 | Family Size Kitchen, Stainless Steel Appl, Ceramic Floor |
| Room 2 | Ground | Breakfast | 12 | 11.38 | Eat-in Kitchen, W/O To Yard, Ceramic Floor |
| Room 3 | Ground | Dining Ro | 14.99 | 11.61 | Parquet |
| Room 4 | Ground | Living Ro | 16.99 | 11.38 | Parquet |
| Room 5 | Ground | Den | 11.38 | 10 | Parquet |
| Room 6 | Ground | Family Ro | 18.01 | 11.38 | Parquet |
| Room 7 | Upper | Primary B | 19.58 | 11.61 | Parquet, Walk-In Closet(s), 4 Pc Ensuite |
| Room 8 | Upper | Bedroom 2 | 12 | 11.81 | Parquet, B/I Closet |
| Room 9 | Upper | Bedroom 3 | 15.81 | 11.61 | Parquet, B/I Closet |
| Room 10 | Upper | Bedroom 4 | 12.99 | 11.61 | Parquet, B/I Closet |
| Washroom Type | No. of Pieces | Level |
| Washroom Type 1 | 2 | Main |
| Washroom Type 2 | 4 | Upper |
| Washroom Type 3 | 3 | Upper |
| Washroom Type 4 | 2 | Basement |
| Washroom Type 5 | 0 |
| Total Area: | 0.00 |
| Property Type: | Detached |
| Style: | 2-Storey |
| Exterior: | Brick |
| Garage Type: | Built-In |
| (Parking/)Drive: | Private Do |
| Drive Parking Spaces: | 4 |
| Park #1 | |
| Parking Type: | Private Do |
| Park #2 | |
| Parking Type: | Private Do |
| Pool: | None |
| Other Structures: | Fence - Full |
| Approximatly Square Footage: | 2500-3000 |
| Property Features: | Fenced Yard, Public Transit |
| CAC Included: | N |
| Water Included: | N |
| Cabel TV Included: | N |
| Common Elements Included: | N |
| Heat Included: | N |
| Parking Included: | N |
| Condo Tax Included: | N |
| Building Insurance Included: | N |
| Fireplace/Stove: | Y |
| Heat Type: | Forced Air |
| Central Air Conditioning: | Central Air |
| Central Vac: | N |
| Laundry Level: | Syste |
| Ensuite Laundry: | F |
| Sewers: | Sewer |
$
%
Years
This calculator is for demonstration purposes only. Always consult a professional
financial advisor before making personal financial decisions.
| Although the information displayed is believed to be accurate, no warranties or representations are made of any kind. |
| RE/MAX WEST REALTY INC. |
|
|

Dir:
647-472-6050
Bus:
905-709-7408
Fax:
905-709-7400
| Virtual Tour | Book Showing | Email a Friend |
Jump To:
At a Glance:
| Type: | Freehold - Detached |
| Area: | York |
| Municipality: | Vaughan |
| Neighbourhood: | East Woodbridge |
| Style: | 2-Storey |
| Tax: | $6,152.99 |
| Beds: | 4 |
| Baths: | 4 |
| Fireplace: | Y |
| Pool: | None |
Locatin Map:
Payment Calculator:

