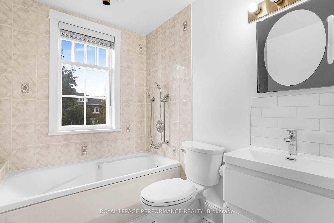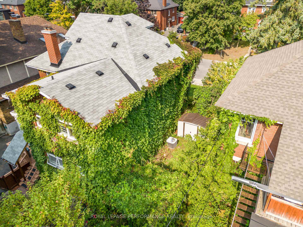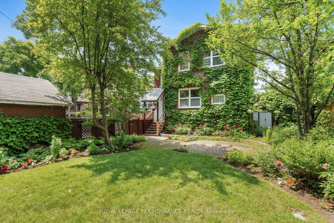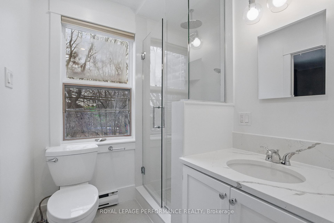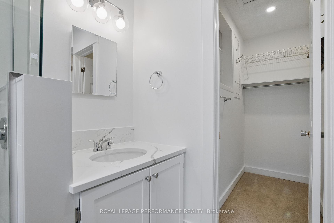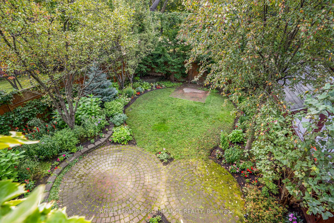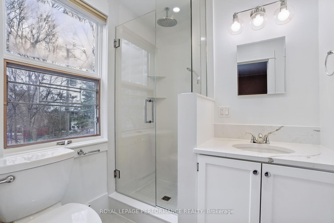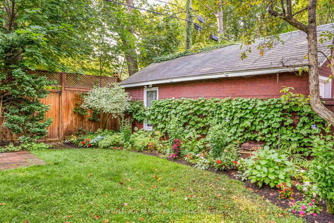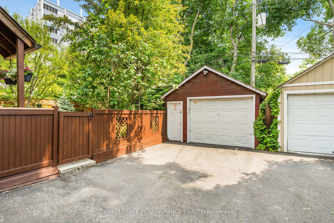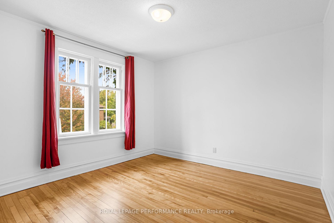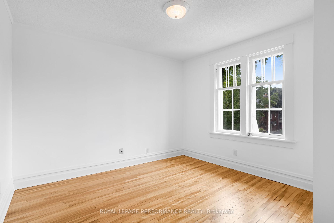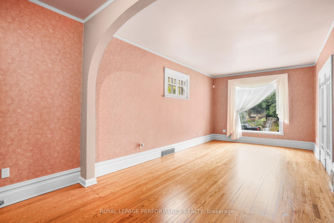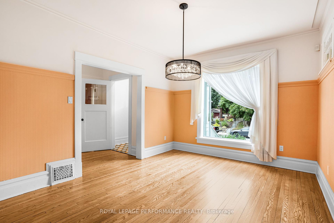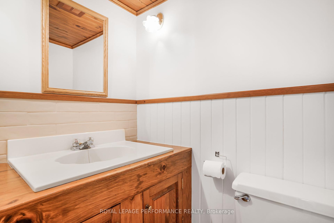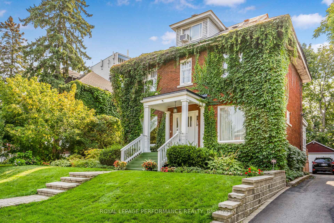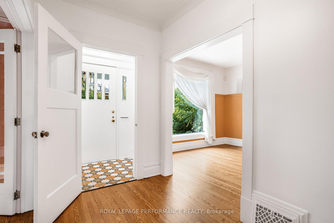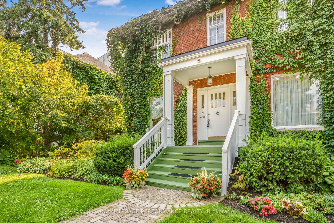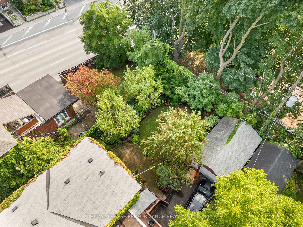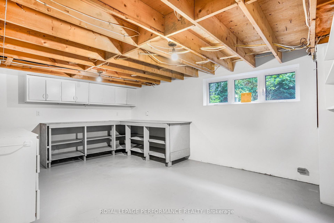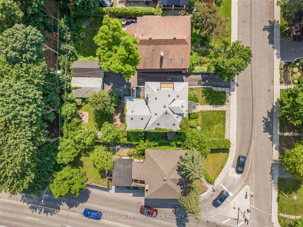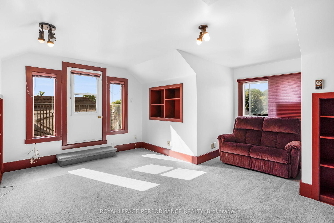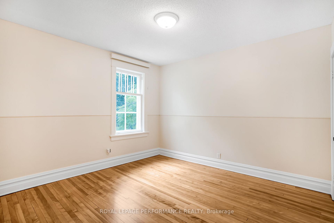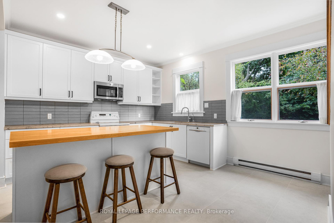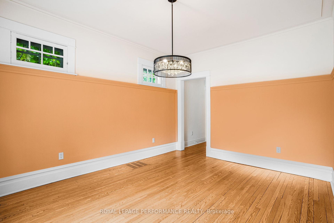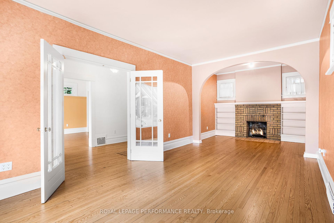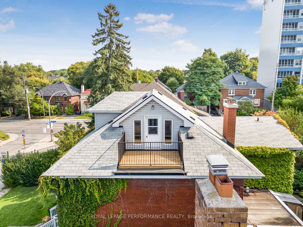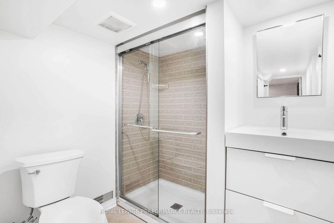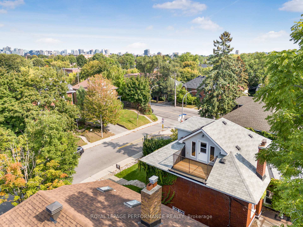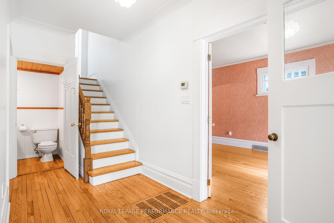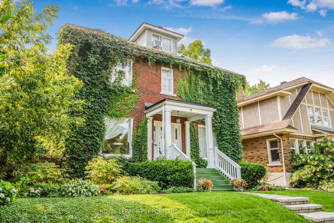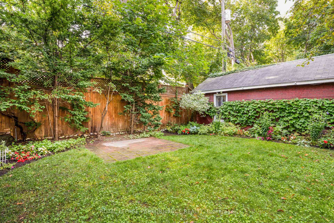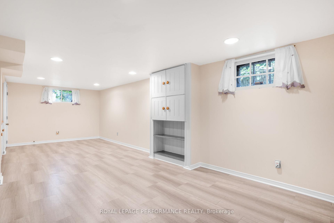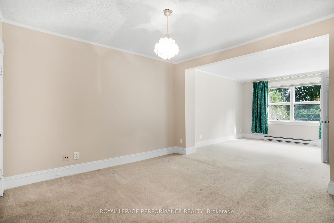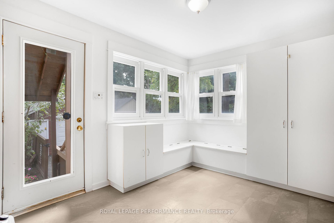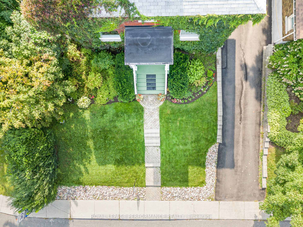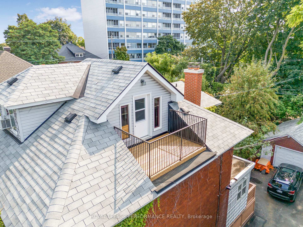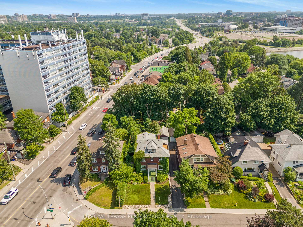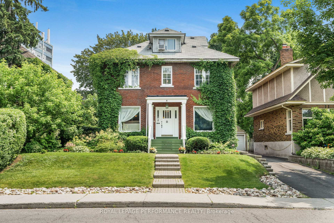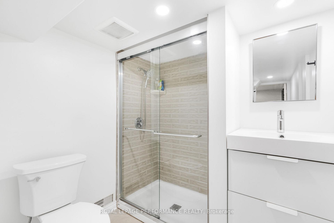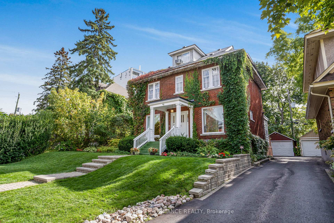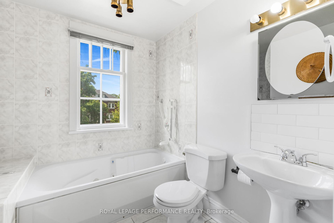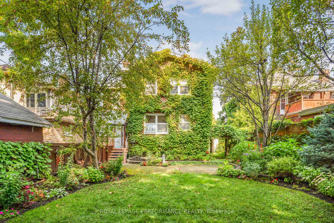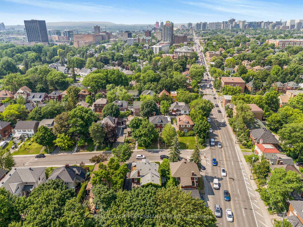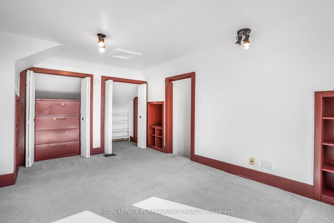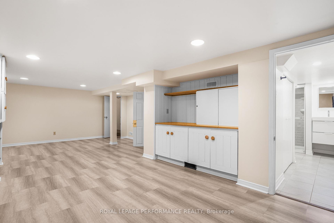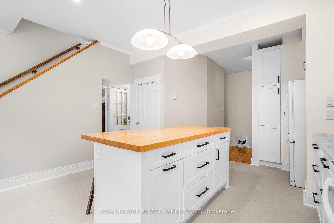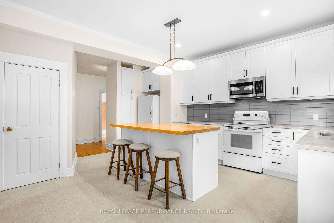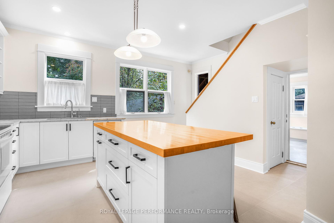$1,399,900
Available - For Sale
Listing ID: X12041125
8 Lakeside Aven , Dows Lake - Civic Hospital and Area, K1S 3H2, Ottawa
| Stately 3-Storey All-Brick Home Backing onto Eugene Forsey Park! This stunning home sits on a meticulously landscaped lot and exudes timeless charm while offering modern updates. It is a 3-storey residence that has been lovingly maintained and enhanced, featuring a brand-new contemporary kitchen with a large central island, ample cabinetry, and generous counter space. Key Features: Spacious and sunlit rooms throughout. 4 large bedrooms on the second floor, including a primary suite with a seating area, fully renovated 3-piece ensuite, and walk-in closet. Third-floor retreat with a newly renovated balcony, perfect for relaxation. Flowing main floor layout with gracious spaces for entertaining. Traditional front and back interior staircases. Fully finished basement with a recreation room, workshop, laundry/utility room, and an additional 3-piece bath. Exceptional storage in every room. Prime location one block from Dows Lake, close to Lansdowne, and near the future Civic Hospital. This exceptional home offers the perfect blend of historic character and modern convenience. Don't miss your chance to make it yours. Schedule a private tour today! |
| Price | $1,399,900 |
| Taxes: | $11109.05 |
| Assessment Year: | 2024 |
| Occupancy: | Vacant |
| Address: | 8 Lakeside Aven , Dows Lake - Civic Hospital and Area, K1S 3H2, Ottawa |
| Directions/Cross Streets: | Bronson Ave and Lakeside Ave |
| Rooms: | 12 |
| Rooms +: | 4 |
| Bedrooms: | 4 |
| Bedrooms +: | 0 |
| Family Room: | F |
| Basement: | Full, Partially Fi |
| Level/Floor | Room | Length(ft) | Width(ft) | Descriptions | |
| Room 1 | Main | Living Ro | 24.4 | 10.99 | Hardwood Floor |
| Room 2 | Main | Dining Ro | 13.81 | 10.99 | Hardwood Floor |
| Room 3 | Main | Kitchen | 16.66 | 13.81 | Breakfast Bar |
| Room 4 | Main | Mud Room | 10.99 | 8.33 | |
| Room 5 | Second | Primary B | 24.99 | 10.99 | 3 Pc Ensuite, Walk-In Closet(s), Combined w/Sitting |
| Room 6 | Second | Bedroom | 11.15 | 10.99 | |
| Room 7 | Second | Bedroom | 11.05 | 10.99 | |
| Room 8 | Second | Bedroom | 11.58 | 10.99 | |
| Room 9 | Third | Office | 15.55 | 15.48 | |
| Room 10 | Third | Other | 9.05 | 8.99 | Balcony |
| Room 11 | Basement | Workshop | 15.55 | 12.5 | |
| Room 12 | Basement | Recreatio | 23.98 | 13.74 |
| Washroom Type | No. of Pieces | Level |
| Washroom Type 1 | 2 | Main |
| Washroom Type 2 | 3 | Basement |
| Washroom Type 3 | 4 | Second |
| Washroom Type 4 | 3 | Second |
| Washroom Type 5 | 0 | |
| Washroom Type 6 | 2 | Main |
| Washroom Type 7 | 3 | Basement |
| Washroom Type 8 | 4 | Second |
| Washroom Type 9 | 3 | Second |
| Washroom Type 10 | 0 | |
| Washroom Type 11 | 2 | Main |
| Washroom Type 12 | 3 | Basement |
| Washroom Type 13 | 4 | Second |
| Washroom Type 14 | 3 | Second |
| Washroom Type 15 | 0 | |
| Washroom Type 16 | 2 | Main |
| Washroom Type 17 | 3 | Basement |
| Washroom Type 18 | 4 | Second |
| Washroom Type 19 | 3 | Second |
| Washroom Type 20 | 0 | |
| Washroom Type 21 | 2 | Main |
| Washroom Type 22 | 3 | Basement |
| Washroom Type 23 | 4 | Second |
| Washroom Type 24 | 3 | Second |
| Washroom Type 25 | 0 |
| Total Area: | 0.00 |
| Approximatly Age: | 51-99 |
| Property Type: | Detached |
| Style: | 2-Storey |
| Exterior: | Brick |
| Garage Type: | Detached |
| (Parking/)Drive: | Right Of W |
| Drive Parking Spaces: | 1 |
| Park #1 | |
| Parking Type: | Right Of W |
| Park #2 | |
| Parking Type: | Right Of W |
| Pool: | None |
| Other Structures: | Storage, Works |
| Approximatly Age: | 51-99 |
| Approximatly Square Footage: | 2500-3000 |
| Property Features: | Fenced Yard, Public Transit |
| CAC Included: | N |
| Water Included: | N |
| Cabel TV Included: | N |
| Common Elements Included: | N |
| Heat Included: | N |
| Parking Included: | N |
| Condo Tax Included: | N |
| Building Insurance Included: | N |
| Fireplace/Stove: | Y |
| Heat Type: | Forced Air |
| Central Air Conditioning: | Central Air |
| Central Vac: | N |
| Laundry Level: | Syste |
| Ensuite Laundry: | F |
| Elevator Lift: | False |
| Sewers: | Sewer |
| Utilities-Cable: | A |
| Utilities-Hydro: | A |
$
%
Years
This calculator is for demonstration purposes only. Always consult a professional
financial advisor before making personal financial decisions.
| Although the information displayed is believed to be accurate, no warranties or representations are made of any kind. |
| ROYAL LEPAGE PERFORMANCE REALTY |
|
|

Dir:
647-472-6050
Bus:
905-709-7408
Fax:
905-709-7400
| Virtual Tour | Book Showing | Email a Friend |
Jump To:
At a Glance:
| Type: | Freehold - Detached |
| Area: | Ottawa |
| Municipality: | Dows Lake - Civic Hospital and Area |
| Neighbourhood: | 4501 - Dows Lake |
| Style: | 2-Storey |
| Approximate Age: | 51-99 |
| Tax: | $11,109.05 |
| Beds: | 4 |
| Baths: | 4 |
| Fireplace: | Y |
| Pool: | None |
Locatin Map:
Payment Calculator:

