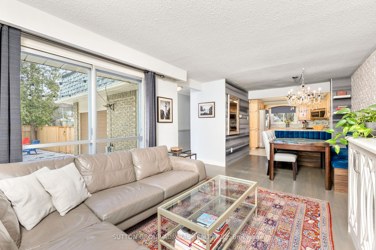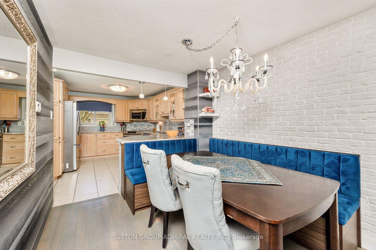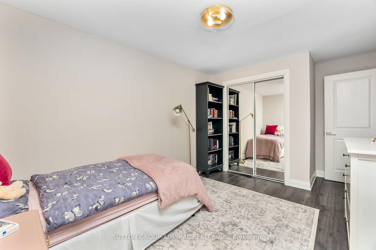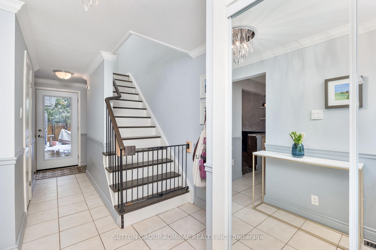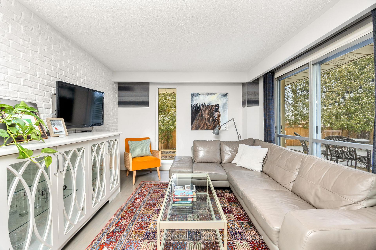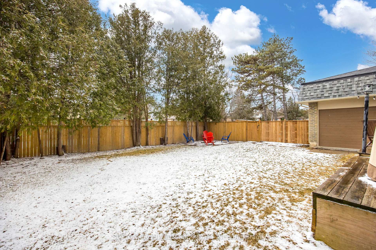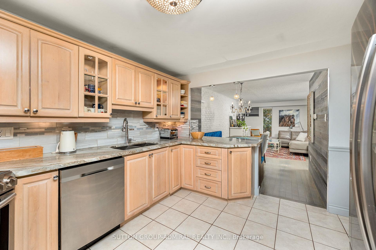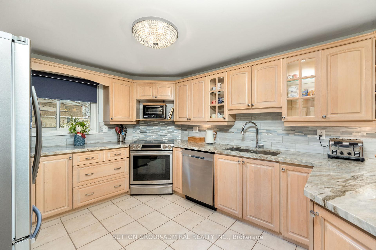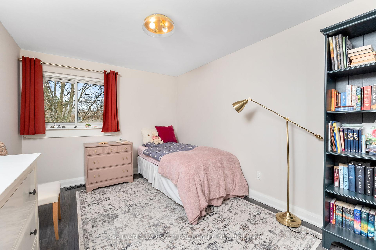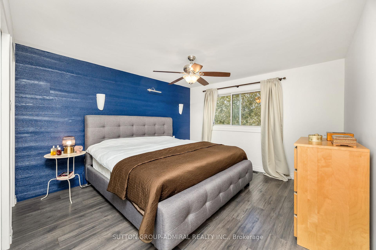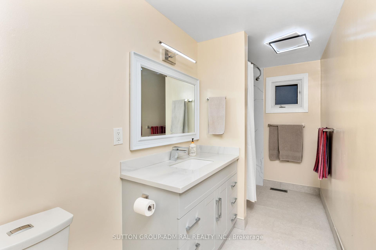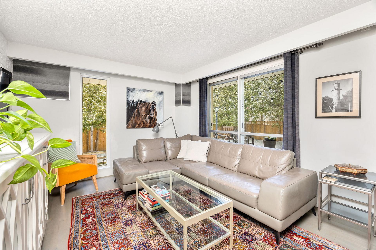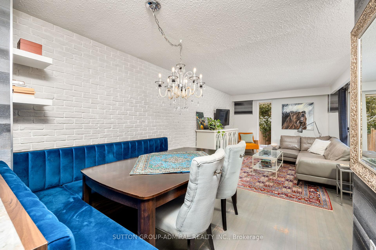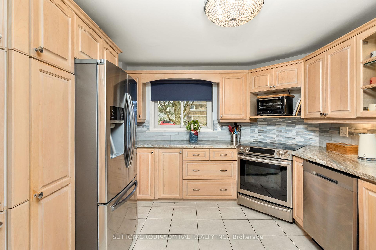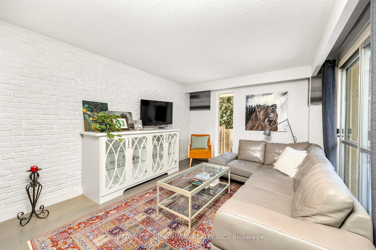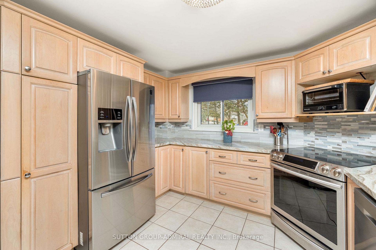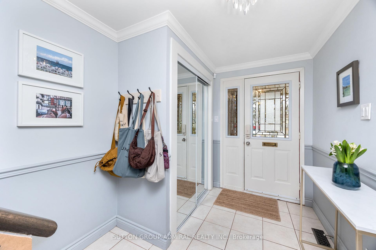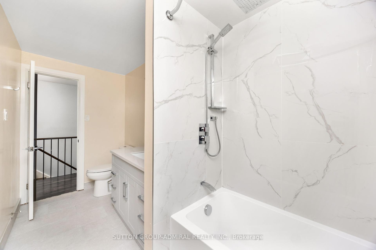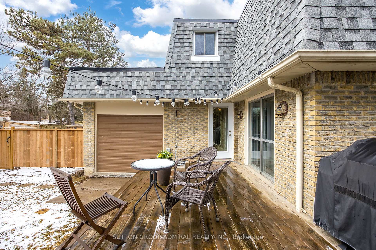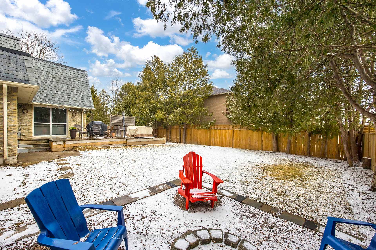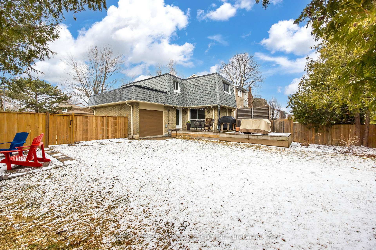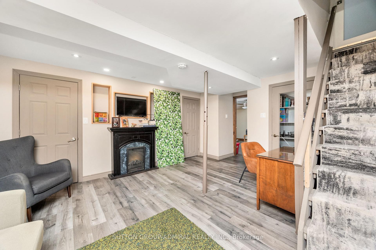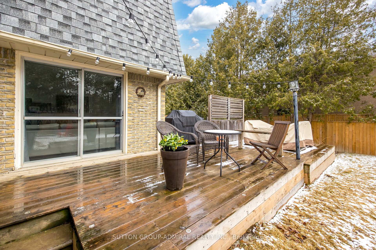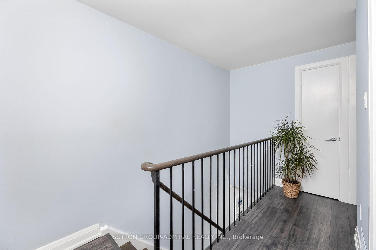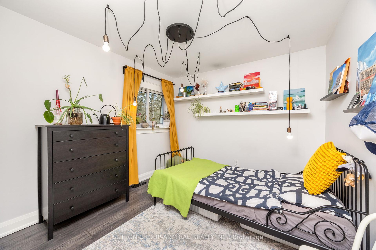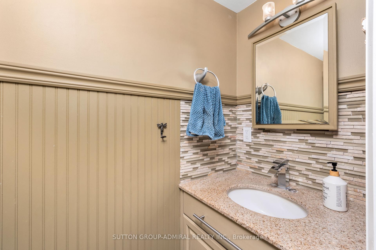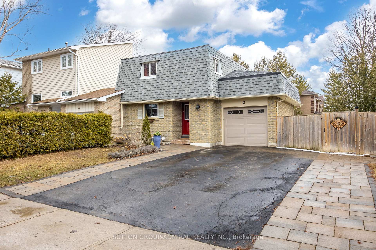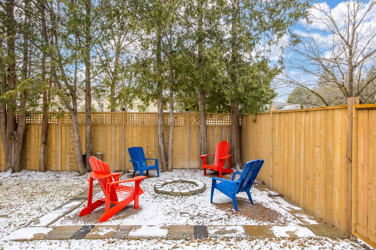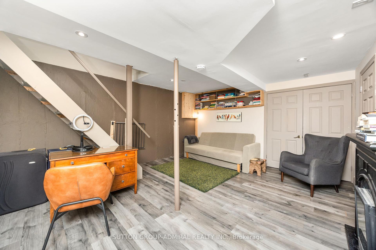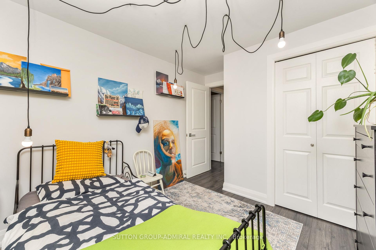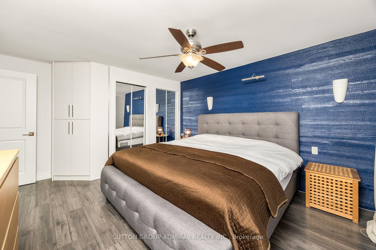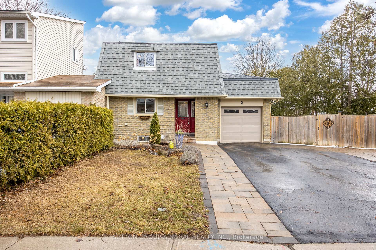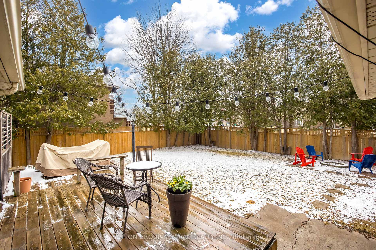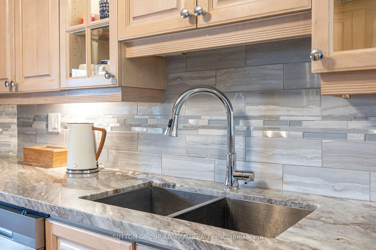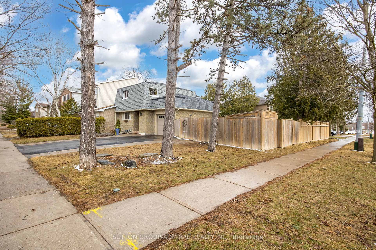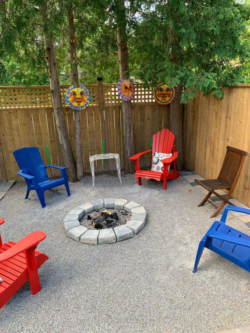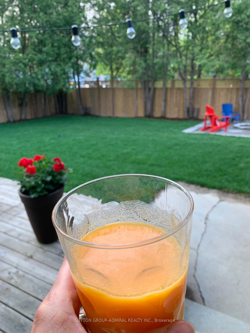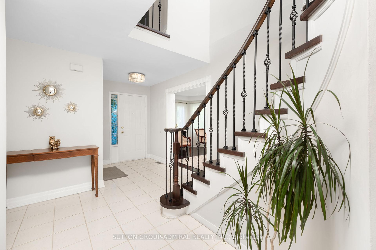$999,000
Available - For Sale
Listing ID: N12044339
2 St Andrews Cour , Aurora, L4G 3B1, York
| Rare Find! This charming end-unit freehold townhome is situated on a spacious 60x100' pool-sized corner lot and is only attached by the garage. Offering a finished basement and parking for four cars, this well-maintained family home combines both space and convenience. Recently updated with newly renovated main bath, freshly painted interiors, new doors, baseboards, and brand-new appliances, this home is move-in ready. The dining room features benches with large drawers, optimizing space and providing ample storage. Other notable upgrades include a newly owned furnace, air conditioner, tankless water heater, and water softener. Additionally, the home has new side shingles, a new garage door with an automatic opener. The wider driveway is enhanced with interlocking pavers along the sides. Step outside into the professionally landscaped, oversized backyard, featuring a deck, a cozy fire pit area, a new fence, and a natural gas BBQ hook-up, never run out of gas - creating the perfect space for relaxing or entertaining guests. Ideally located just steps from a plaza, Yonge Street, YRT transit, St. Andrew's College, and a community center, this home offers exceptional convenience in a highly sought-after neighbourhood. Don't miss out on this rare opportunity book your showing today! |
| Price | $999,000 |
| Taxes: | $4319.07 |
| Assessment Year: | 2024 |
| Occupancy by: | Owner |
| Address: | 2 St Andrews Cour , Aurora, L4G 3B1, York |
| Acreage: | Not Appl |
| Directions/Cross Streets: | Yonge St / Orchard Heights Blvd |
| Rooms: | 6 |
| Rooms +: | 1 |
| Bedrooms: | 3 |
| Bedrooms +: | 1 |
| Family Room: | F |
| Basement: | Finished |
| Level/Floor | Room | Length(ft) | Width(ft) | Descriptions | |
| Room 1 | Ground | Living Ro | 14.27 | 11.05 | Hardwood Floor, Combined w/Dining, Picture Window |
| Room 2 | Ground | Dining Ro | 8.76 | 8.43 | Hardwood Floor, Combined w/Living |
| Room 3 | Ground | Kitchen | 13.78 | 10.99 | Porcelain Floor, Granite Counters, Overlooks Frontyard |
| Room 4 | Second | Primary B | 15.09 | 11.87 | Laminate, Overlooks Backyard, Ceiling Fan(s) |
| Room 5 | Second | Bedroom 2 | 9.94 | 9.45 | Laminate, Mirrored Closet |
| Room 6 | Second | Bedroom 3 | 13.02 | 9.48 | Laminate, Double Closet |
| Room 7 | Basement | Bedroom 4 | 12.46 | 10.33 | Laminate, Above Grade Window, Ceiling Fan(s) |
| Room 8 | Basement | Recreatio | 16.04 | 13.87 | Laminate, Pot Lights, B/I Shelves |
| Washroom Type | No. of Pieces | Level |
| Washroom Type 1 | 2 | Main |
| Washroom Type 2 | 4 | Second |
| Washroom Type 3 | 0 | |
| Washroom Type 4 | 0 | |
| Washroom Type 5 | 0 |
| Total Area: | 0.00 |
| Property Type: | Att/Row/Townhouse |
| Style: | 2-Storey |
| Exterior: | Brick |
| Garage Type: | Attached |
| (Parking/)Drive: | Private Do |
| Drive Parking Spaces: | 4 |
| Park #1 | |
| Parking Type: | Private Do |
| Park #2 | |
| Parking Type: | Private Do |
| Pool: | None |
| CAC Included: | N |
| Water Included: | N |
| Cabel TV Included: | N |
| Common Elements Included: | N |
| Heat Included: | N |
| Parking Included: | N |
| Condo Tax Included: | N |
| Building Insurance Included: | N |
| Fireplace/Stove: | N |
| Heat Type: | Forced Air |
| Central Air Conditioning: | Central Air |
| Central Vac: | N |
| Laundry Level: | Syste |
| Ensuite Laundry: | F |
| Sewers: | Sewer |
$
%
Years
This calculator is for demonstration purposes only. Always consult a professional
financial advisor before making personal financial decisions.
| Although the information displayed is believed to be accurate, no warranties or representations are made of any kind. |
| SUTTON GROUP-ADMIRAL REALTY INC. |
|
|

Dir:
647-472-6050
Bus:
905-709-7408
Fax:
905-709-7400
| Virtual Tour | Book Showing | Email a Friend |
Jump To:
At a Glance:
| Type: | Freehold - Att/Row/Townhouse |
| Area: | York |
| Municipality: | Aurora |
| Neighbourhood: | Hills of St Andrew |
| Style: | 2-Storey |
| Tax: | $4,319.07 |
| Beds: | 3+1 |
| Baths: | 2 |
| Fireplace: | N |
| Pool: | None |
Locatin Map:
Payment Calculator:

