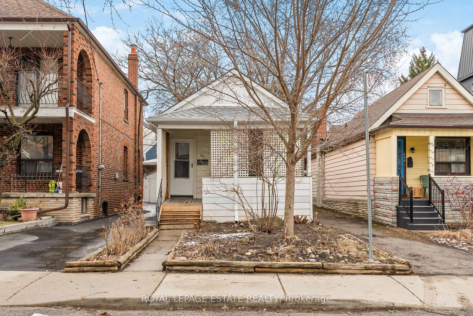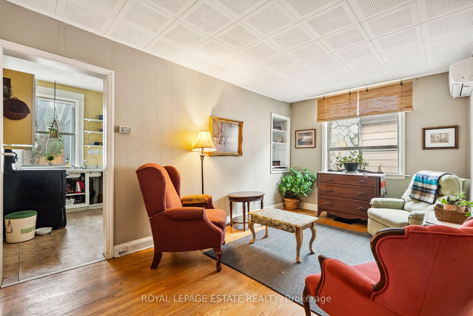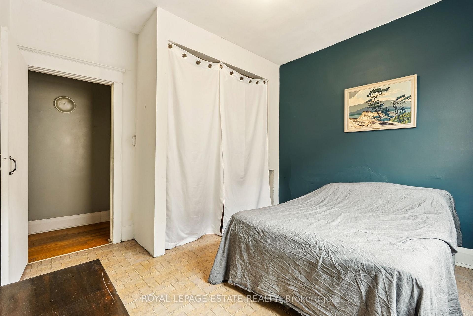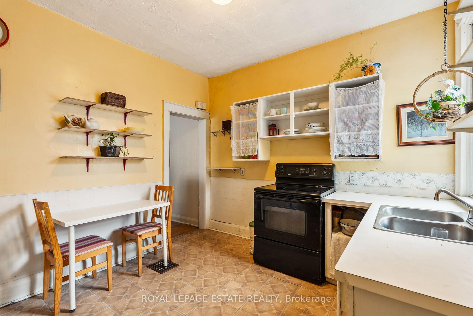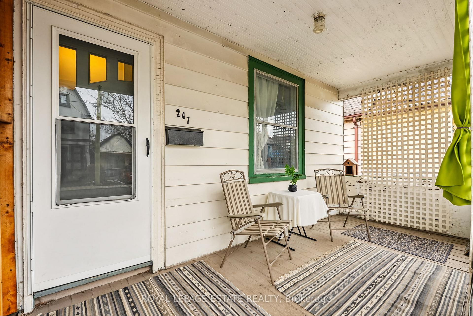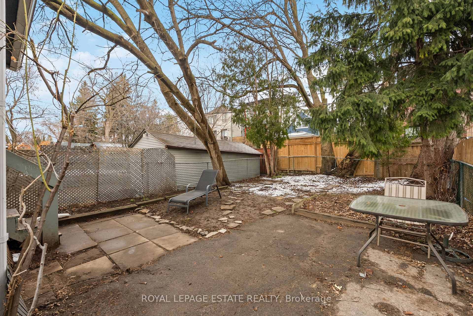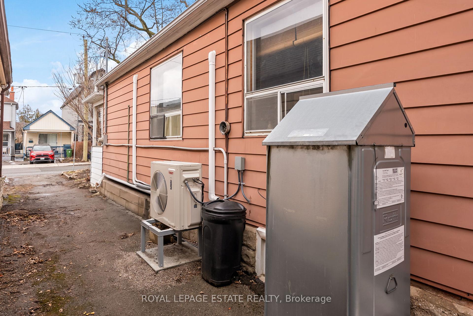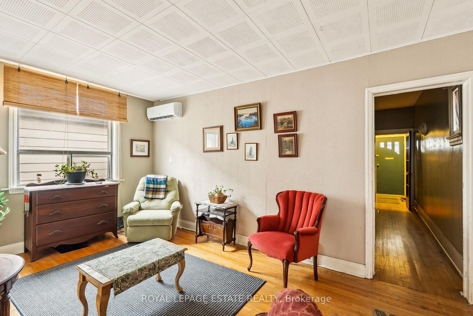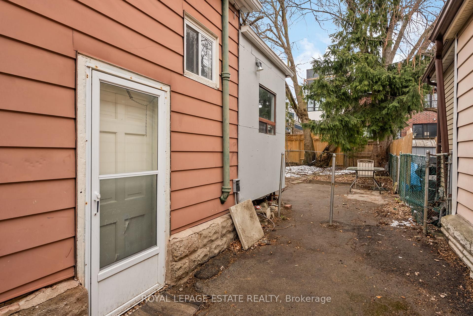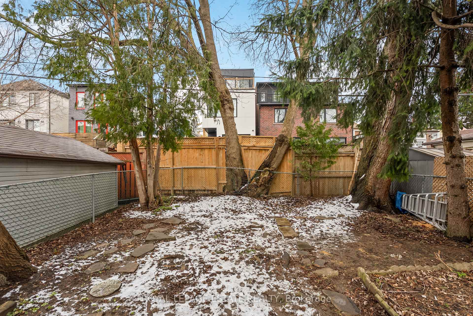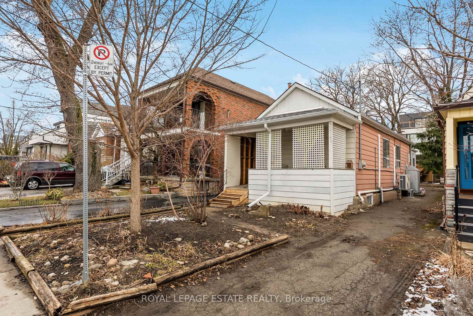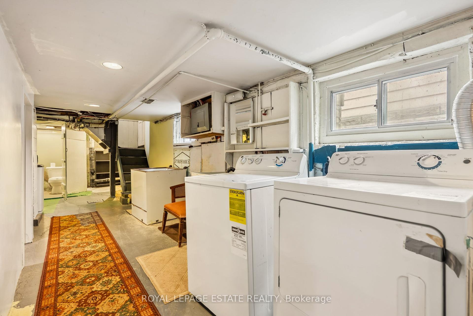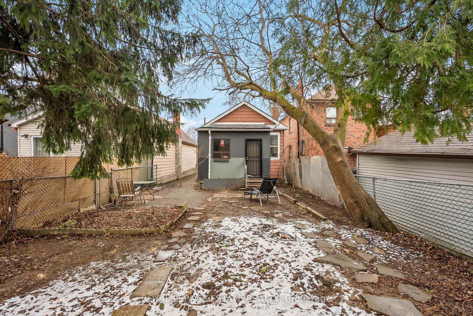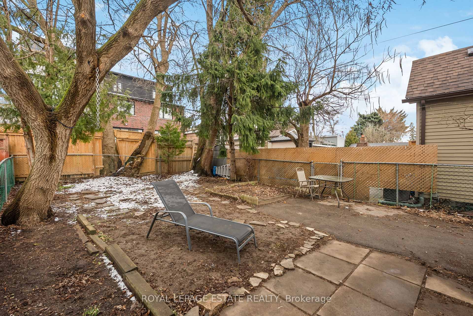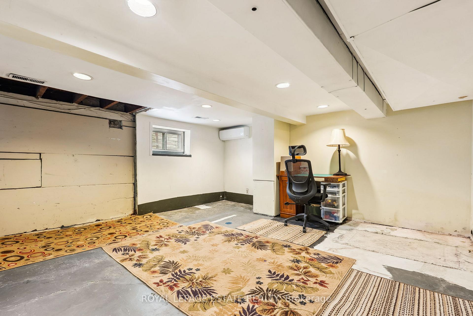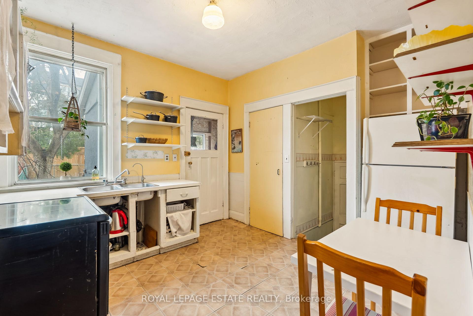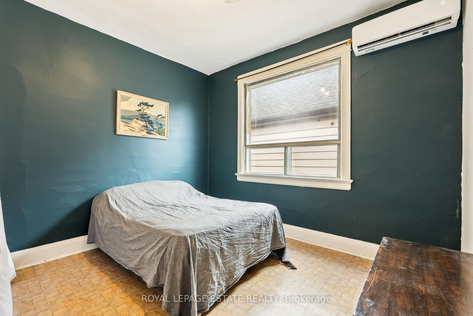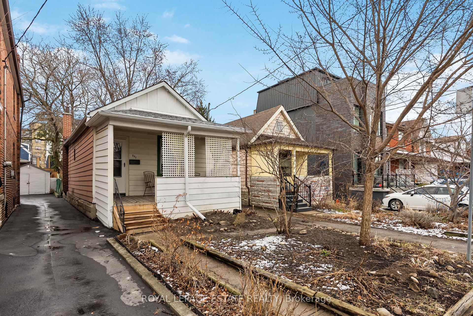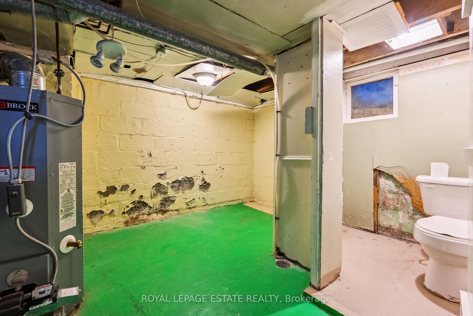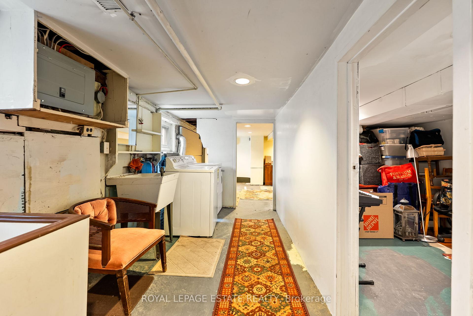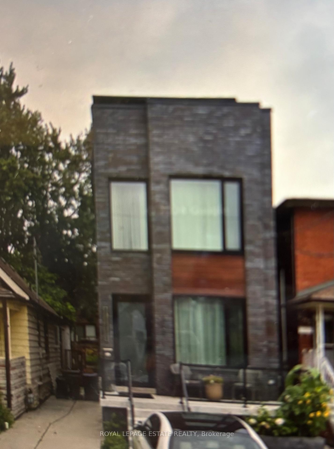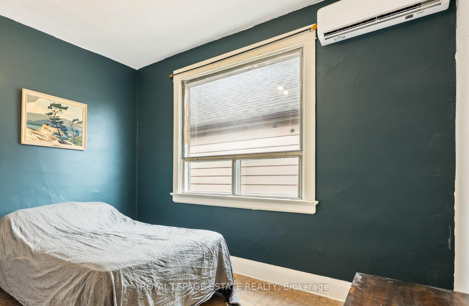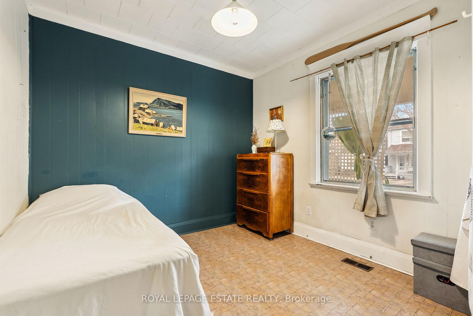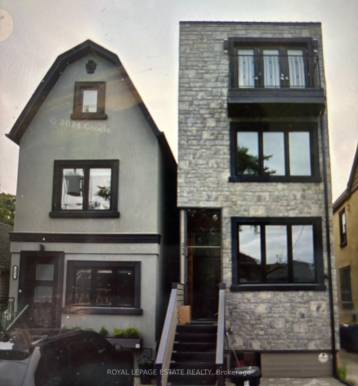$800,000
Available - For Sale
Listing ID: C12044025
247 Robina Aven , Toronto, M6C 3Y9, Toronto
| Here is your chance to get into a great neighbourhood! Not only that, but a detached home with a private driveway! You're in good company also. A much-desired street as you are surrounded by large newer homes. Two in front of you and a few behind you, that you can see from your beautiful backyard with evergreen trees for shade and privacy. A coveted street for builders and contractors, this home's been loved for thirty-five years and is looking for a fresh new start. Two good size bedrooms off the front hallway and a cute living room space leading to the kitchen that has a walkout to the back porch, ready for your personal touch for closet space and storage. This home comes with a five years old roof (2019), all new pipes and floor drain in the basement (2021). Newer heat pump system that controls the wall mount units, providing both heat and air conditioning. The basement is average height, with a side door walk out. The working furnace is hooked up, but is used sparingly. Existing water filtration unit and softener is working, but not in use, and a 100 Amp panel. The upcoming Oakwood LRT station is a big improvement for the location and, like the St. Clair streetcars, only a 15-minute walk away. Right around the corner is the Oakwood Library and many more amenities for your convenience. Allen expressway is just a quick 5-minute drive. There are 8 public schools, 6 Catholic schools, 2 private schools and 1 alternative school in the area. You'll enjoy summer events including Salsa on St. Clair and The Little Jamaica festival. Nearby attractions like Wychwood Barnes and weekend farmers markets, plus shops, great food and parks make for a rich urban lifestyle coupled with a quiet residential feel. |
| Price | $800,000 |
| Taxes: | $4306.04 |
| Occupancy by: | Owner |
| Address: | 247 Robina Aven , Toronto, M6C 3Y9, Toronto |
| Directions/Cross Streets: | Oakwood Ave and Rogers Rd |
| Rooms: | 4 |
| Rooms +: | 1 |
| Bedrooms: | 2 |
| Bedrooms +: | 1 |
| Family Room: | F |
| Basement: | Full, Walk-Out |
| Level/Floor | Room | Length(ft) | Width(ft) | Descriptions | |
| Room 1 | Main | Living Ro | 9.18 | 12.33 | Hardwood Floor, Window |
| Room 2 | Main | Kitchen | 10.33 | 10.43 | Double Sink, Window, Vinyl Floor |
| Room 3 | Main | Bedroom | 10.92 | 11.41 | Double Closet, Window, Vinyl Floor |
| Room 4 | Main | Bedroom | 9.84 | 11.32 | Closet, Window, Vinyl Floor |
| Room 5 | Main | Mud Room | 6.92 | 4.62 | Window, W/O To Yard |
| Room 6 | Basement | Bedroom | 13.74 | 14.66 | Concrete Floor, Window |
| Room 7 | Basement | Office | 12.5 | 7.58 | Concrete Floor |
| Room 8 | Basement | Utility R | 10.99 | 12.33 | Concrete Floor |
| Washroom Type | No. of Pieces | Level |
| Washroom Type 1 | 3 | Main |
| Washroom Type 2 | 1 | Basement |
| Washroom Type 3 | 0 | |
| Washroom Type 4 | 0 | |
| Washroom Type 5 | 0 | |
| Washroom Type 6 | 3 | Main |
| Washroom Type 7 | 1 | Basement |
| Washroom Type 8 | 0 | |
| Washroom Type 9 | 0 | |
| Washroom Type 10 | 0 |
| Total Area: | 0.00 |
| Approximatly Age: | 100+ |
| Property Type: | Detached |
| Style: | Bungalow |
| Exterior: | Vinyl Siding, Board & Batten |
| Garage Type: | None |
| (Parking/)Drive: | Private |
| Drive Parking Spaces: | 2 |
| Park #1 | |
| Parking Type: | Private |
| Park #2 | |
| Parking Type: | Private |
| Pool: | None |
| Approximatly Age: | 100+ |
| Approximatly Square Footage: | 700-1100 |
| Property Features: | Place Of Wor, Public Transit |
| CAC Included: | N |
| Water Included: | N |
| Cabel TV Included: | N |
| Common Elements Included: | N |
| Heat Included: | N |
| Parking Included: | N |
| Condo Tax Included: | N |
| Building Insurance Included: | N |
| Fireplace/Stove: | N |
| Heat Type: | Heat Pump |
| Central Air Conditioning: | Wall Unit(s |
| Central Vac: | N |
| Laundry Level: | Syste |
| Ensuite Laundry: | F |
| Elevator Lift: | False |
| Sewers: | Sewer |
| Utilities-Hydro: | Y |
$
%
Years
This calculator is for demonstration purposes only. Always consult a professional
financial advisor before making personal financial decisions.
| Although the information displayed is believed to be accurate, no warranties or representations are made of any kind. |
| ROYAL LEPAGE ESTATE REALTY |
|
|

Dir:
647-472-6050
Bus:
905-709-7408
Fax:
905-709-7400
| Book Showing | Email a Friend |
Jump To:
At a Glance:
| Type: | Freehold - Detached |
| Area: | Toronto |
| Municipality: | Toronto C03 |
| Neighbourhood: | Oakwood Village |
| Style: | Bungalow |
| Approximate Age: | 100+ |
| Tax: | $4,306.04 |
| Beds: | 2+1 |
| Baths: | 2 |
| Fireplace: | N |
| Pool: | None |
Locatin Map:
Payment Calculator:

