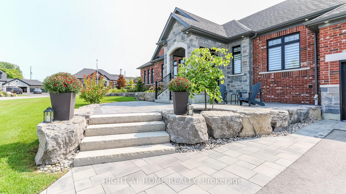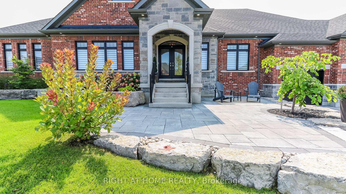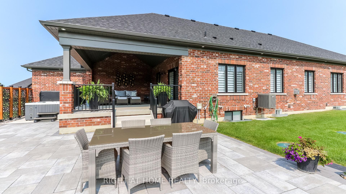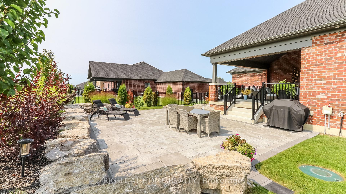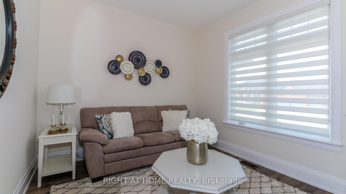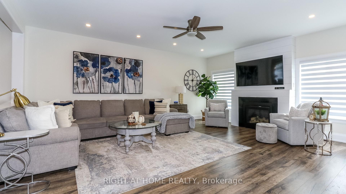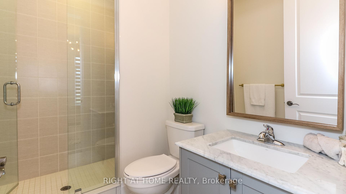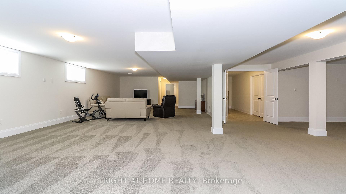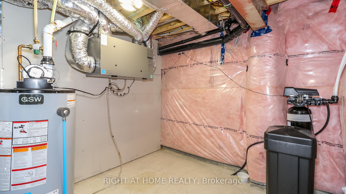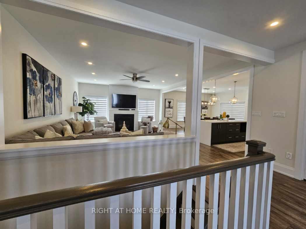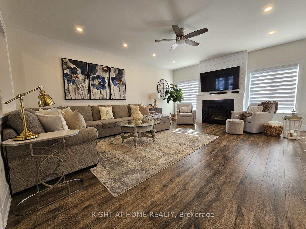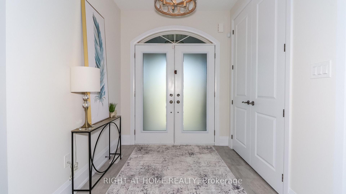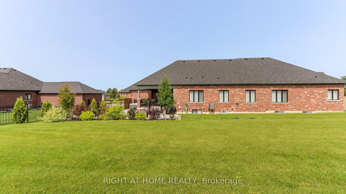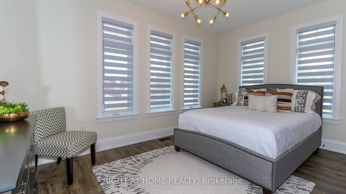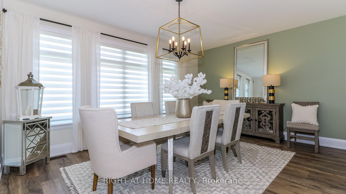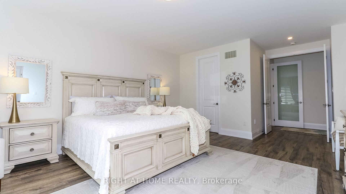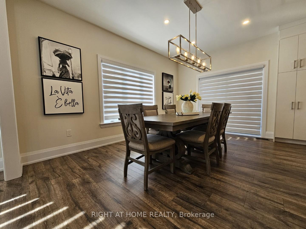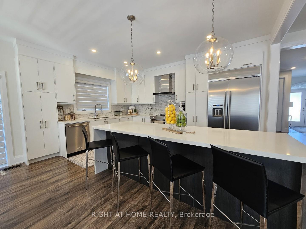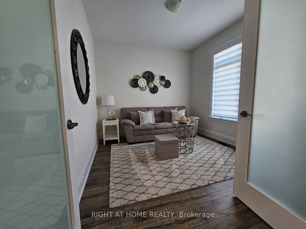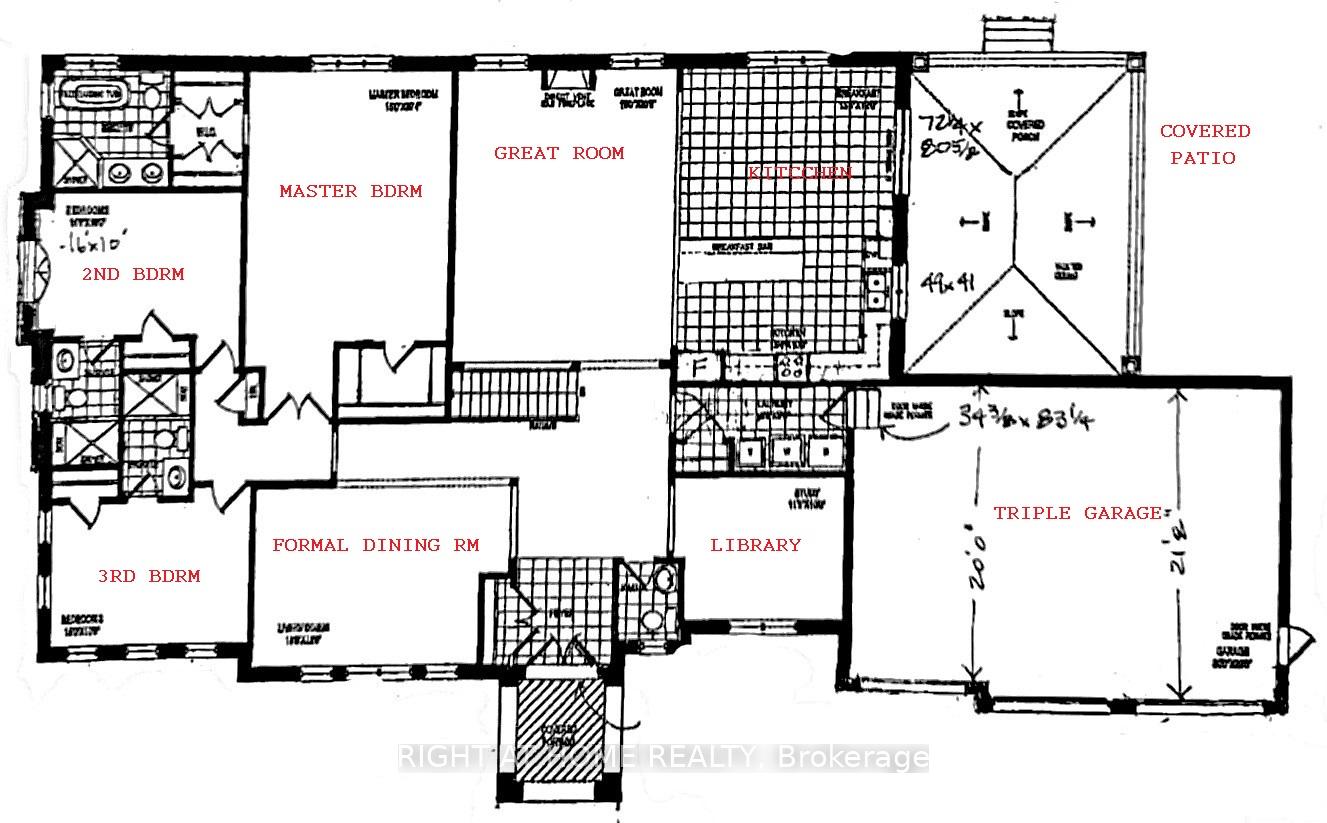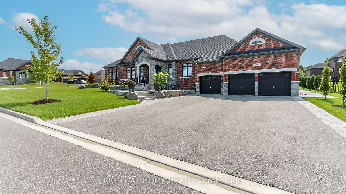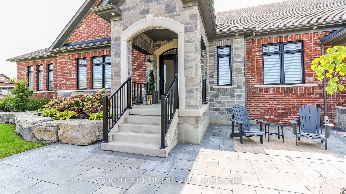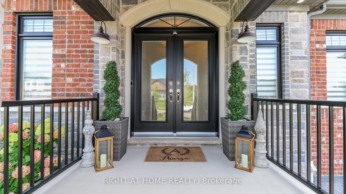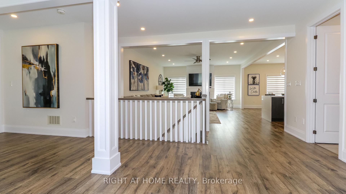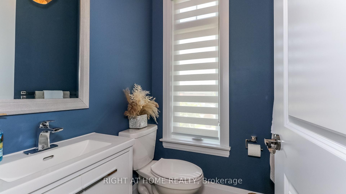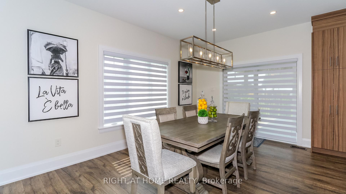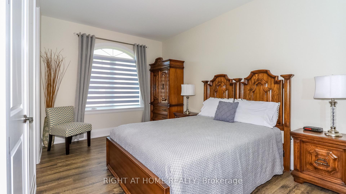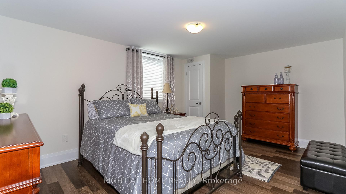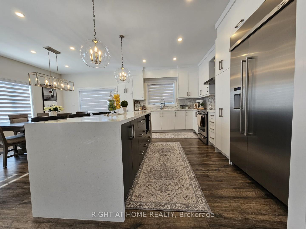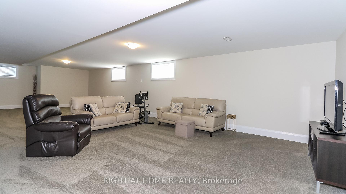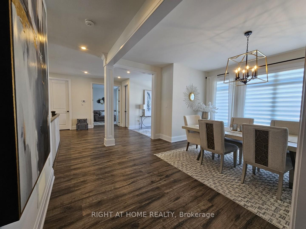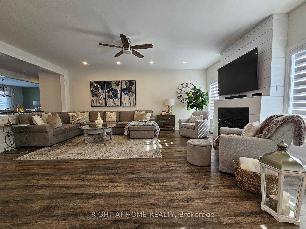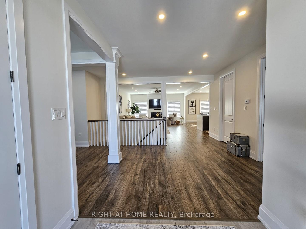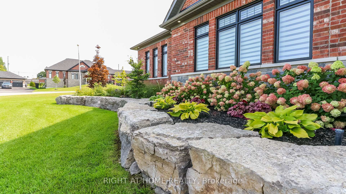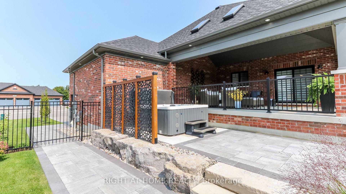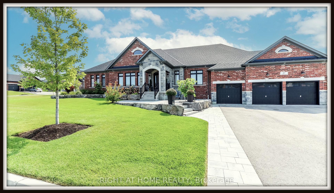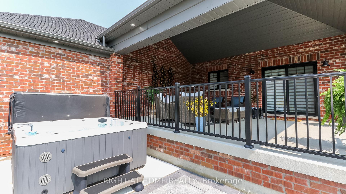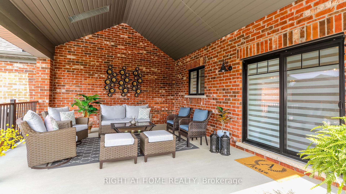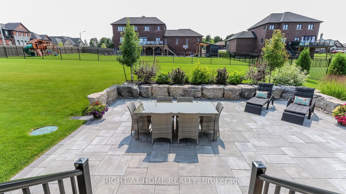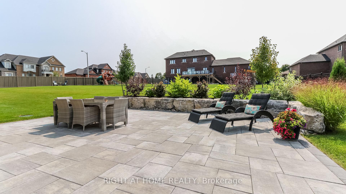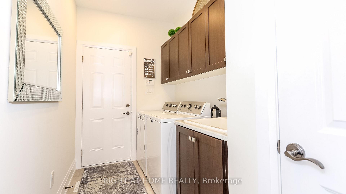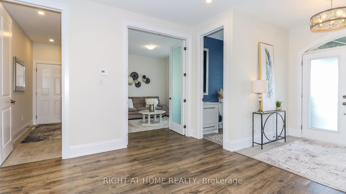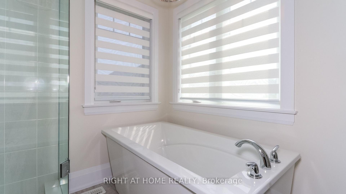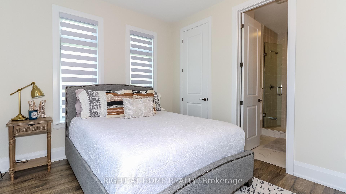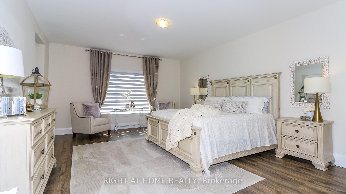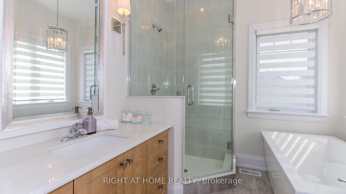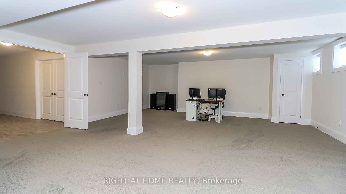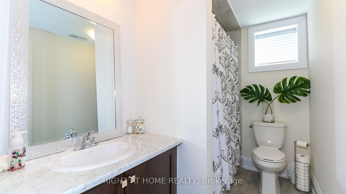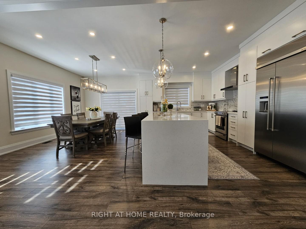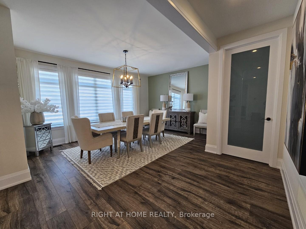$1,695,000
Available - For Sale
Listing ID: N12050288
27 Mckeown Stre , Essa, L0L 2N0, Simcoe
| ** Designer's Own home - not to be missed! ** Quality finishing everywhere ** Paint free Composite Fence ** Incredible landscaping - huge rocks ** Covered Patio - BBQ ** Finished Basement, Triple Garage ** Well over $100,000 recently spent ** |
| Price | $1,695,000 |
| Taxes: | $6294.00 |
| Assessment Year: | 2024 |
| Occupancy by: | Owner |
| Address: | 27 Mckeown Stre , Essa, L0L 2N0, Simcoe |
| Directions/Cross Streets: | HWY 27 & ROBERT ST. |
| Rooms: | 7 |
| Rooms +: | 2 |
| Bedrooms: | 3 |
| Bedrooms +: | 1 |
| Family Room: | T |
| Basement: | Finished |
| Level/Floor | Room | Length(ft) | Width(ft) | Descriptions | |
| Room 1 | Flat | Dining Ro | 18.5 | 12.5 | Hardwood Floor, Formal Rm |
| Room 2 | Flat | Kitchen | 21.98 | 14.99 | Open Concept |
| Room 3 | Flat | Great Roo | 20.01 | 16.01 | Gas Fireplace, Open Concept |
| Room 4 | Flat | Den | 10.99 | 10 | Separate Room, Hardwood Floor |
| Room 5 | Flat | Primary B | 22.01 | 14.99 | 4 Pc Ensuite, His and Hers Closets, Walk-In Closet(s) |
| Room 6 | Flat | Bedroom 2 | 16.01 | 10 | 3 Pc Ensuite, Double Closet, Hardwood Floor |
| Room 7 | Flat | Bedroom 3 | 14.99 | 10 | 3 Pc Ensuite, Double Closet, Hardwood Floor |
| Room 8 | Basement | Recreatio | 39 | 22.01 | 3 Pc Bath |
| Room 9 | Basement | Bedroom 4 | 16.01 | 12 | 3 Pc Bath, Walk-In Closet(s) |
| Washroom Type | No. of Pieces | Level |
| Washroom Type 1 | 4 | Flat |
| Washroom Type 2 | 3 | Flat |
| Washroom Type 3 | 3 | Basement |
| Washroom Type 4 | 2 | Flat |
| Washroom Type 5 | 0 | |
| Washroom Type 6 | 4 | Flat |
| Washroom Type 7 | 3 | Flat |
| Washroom Type 8 | 3 | Basement |
| Washroom Type 9 | 2 | Flat |
| Washroom Type 10 | 0 | |
| Washroom Type 11 | 4 | Flat |
| Washroom Type 12 | 3 | Flat |
| Washroom Type 13 | 3 | Basement |
| Washroom Type 14 | 2 | Flat |
| Washroom Type 15 | 0 |
| Total Area: | 0.00 |
| Approximatly Age: | 0-5 |
| Property Type: | Detached |
| Style: | Bungalow |
| Exterior: | Brick |
| Garage Type: | Attached |
| Drive Parking Spaces: | 6 |
| Pool: | None |
| Approximatly Age: | 0-5 |
| Approximatly Square Footage: | 2500-3000 |
| CAC Included: | N |
| Water Included: | N |
| Cabel TV Included: | N |
| Common Elements Included: | N |
| Heat Included: | N |
| Parking Included: | N |
| Condo Tax Included: | N |
| Building Insurance Included: | N |
| Fireplace/Stove: | Y |
| Heat Type: | Forced Air |
| Central Air Conditioning: | Central Air |
| Central Vac: | N |
| Laundry Level: | Syste |
| Ensuite Laundry: | F |
| Sewers: | Septic |
| Utilities-Hydro: | Y |
$
%
Years
This calculator is for demonstration purposes only. Always consult a professional
financial advisor before making personal financial decisions.
| Although the information displayed is believed to be accurate, no warranties or representations are made of any kind. |
| RIGHT AT HOME REALTY |
|
|

Dir:
Rear: 123.94
| Book Showing | Email a Friend |
Jump To:
At a Glance:
| Type: | Freehold - Detached |
| Area: | Simcoe |
| Municipality: | Essa |
| Neighbourhood: | Thornton |
| Style: | Bungalow |
| Approximate Age: | 0-5 |
| Tax: | $6,294 |
| Beds: | 3+1 |
| Baths: | 5 |
| Fireplace: | Y |
| Pool: | None |
Locatin Map:
Payment Calculator:

