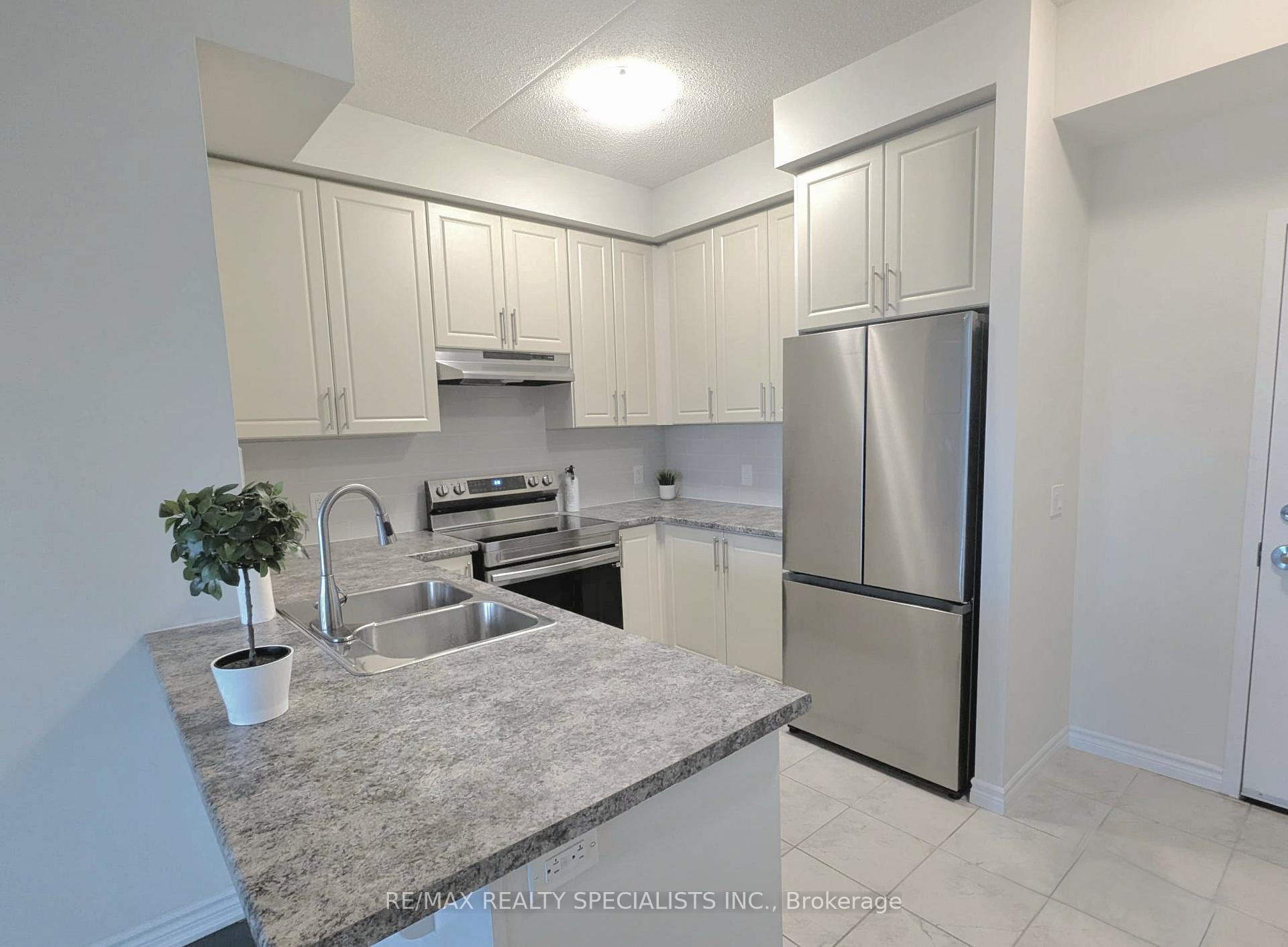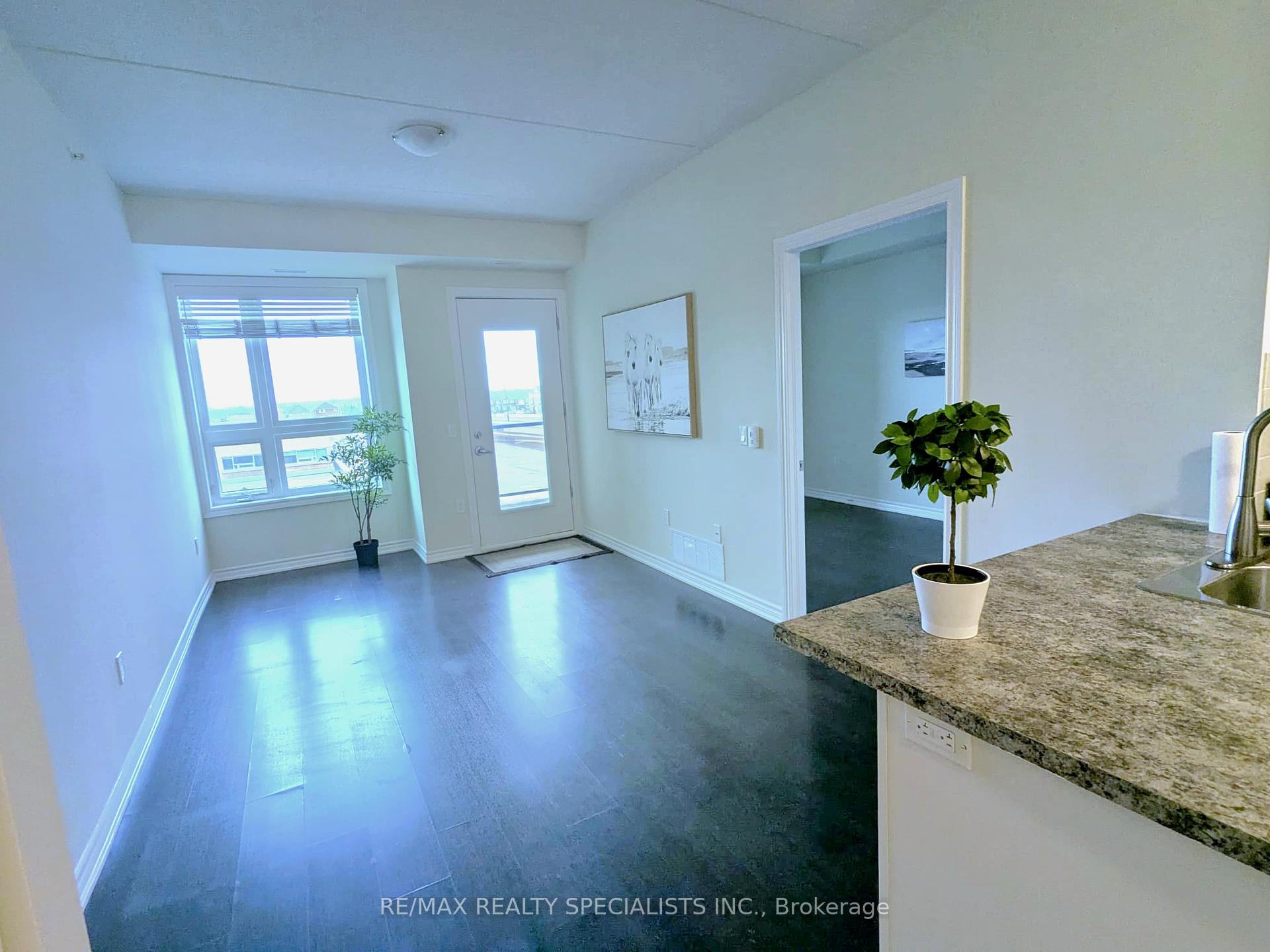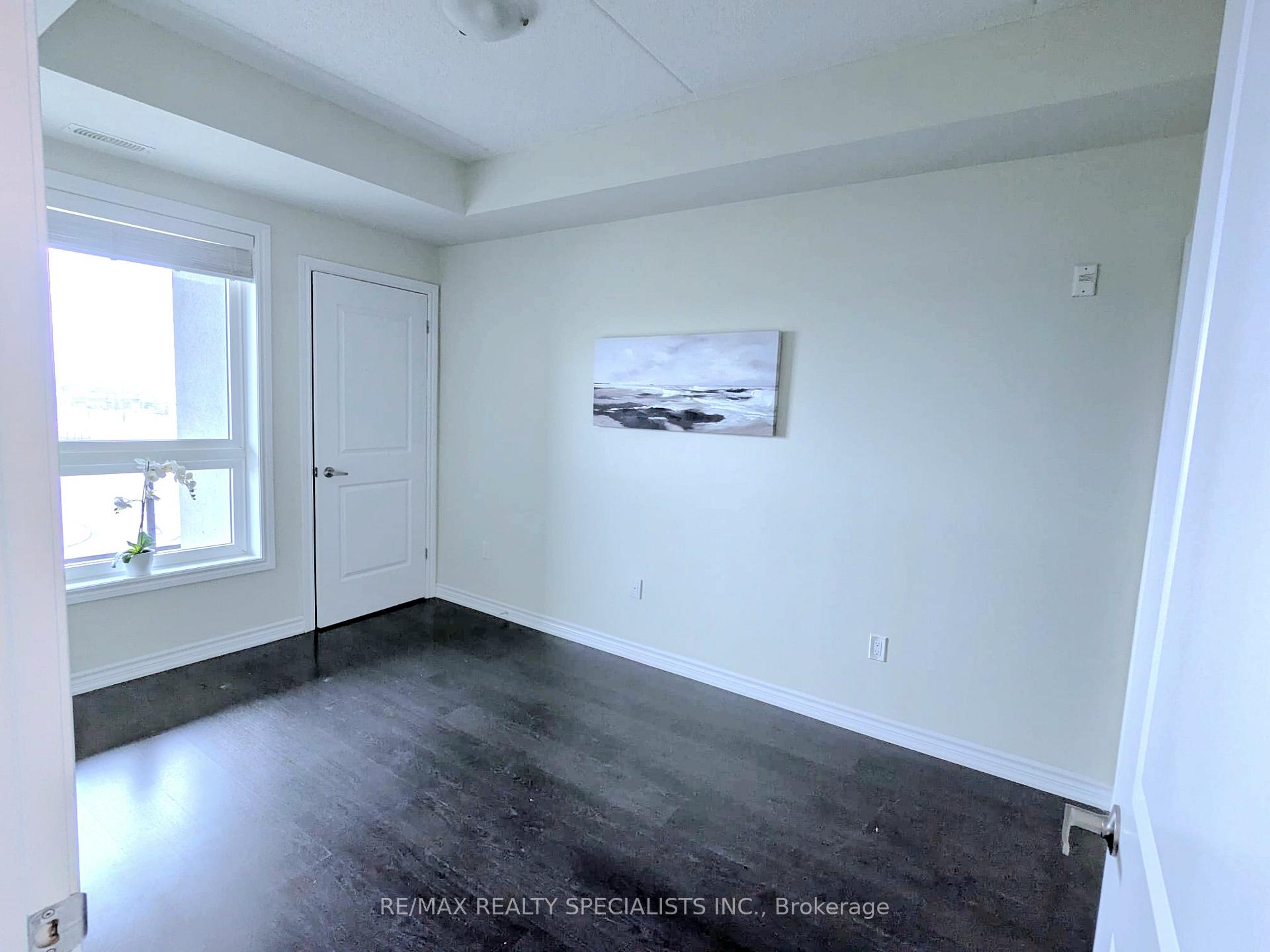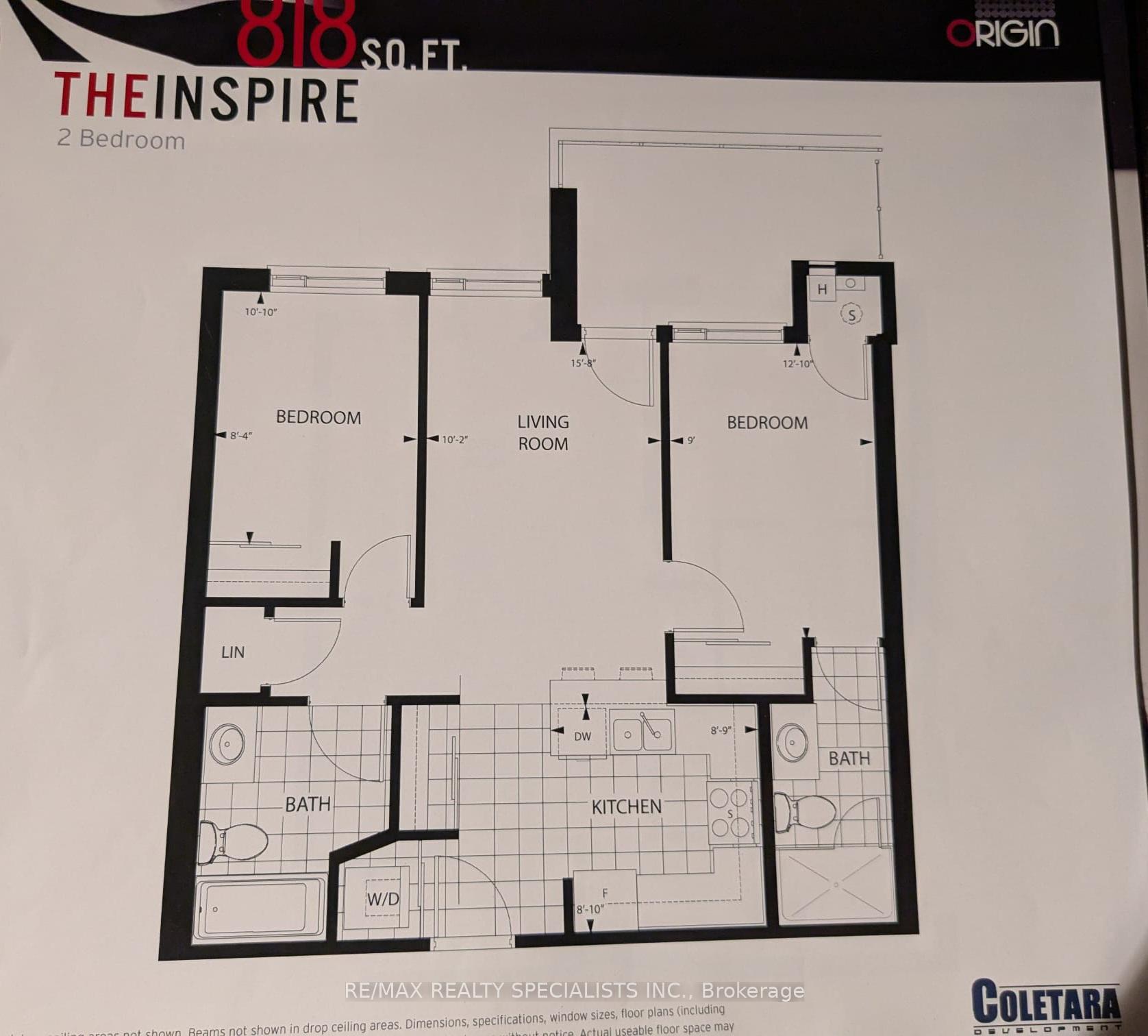$629,900
Available - For Sale
Listing ID: W12050289
620 Sauve Stre , Milton, L9T 9A5, Halton
| Welcome to this immaculate and spacious 2-bedroom, 2 full-bathroom condo in the heart of Milton! Offering over 800 sq. ft. of beautifully designed living space with soaring 9 ft. ceilings, this gorgeous suite boasts a desirable layout perfect for both relaxation and entertaining. Enjoy breathtaking west-facing views of the Escarpment from your private 4th-floor balcony, providing the perfect spot to unwind and watch the sunset. The modern kitchen features upgraded tall cabinets for ample storage. The unit is equipped with a brand-new fridge, stove, and washer. The spacious primary suite includes a private ensuite bathroom, while the second bedroom offers flexibility as a kids, guest room, home office, or personal retreat. This condo also features the convenience of ensuite laundry, an underground parking spot located near the elevator, and a storage locker on the same floor for easy access. Guests will appreciate the ample surface visitor parking available. Nestled among serene, well-maintained grounds, this highly desirable location is across from Irma Coulson Elementary School and a short walk from the park. Explore nearby walking trails, parks, and all local amenities, including Highway 401, Milton GO Station, shopping, the library, the hospital, and a variety of restaurants. Plus, enjoy fantastic building amenities designed for your comfort and enjoyment. |
| Price | $629,900 |
| Taxes: | $2210.00 |
| Assessment Year: | 2024 |
| Occupancy by: | Vacant |
| Address: | 620 Sauve Stre , Milton, L9T 9A5, Halton |
| Postal Code: | L9T 9A5 |
| Province/State: | Halton |
| Directions/Cross Streets: | Derry Rd W and Sauve St |
| Level/Floor | Room | Length(ft) | Width(ft) | Descriptions | |
| Room 1 | Main | Living Ro | 15.74 | 10.14 | |
| Room 2 | Main | Dining Ro | 15.74 | 10.14 | |
| Room 3 | Main | Kitchen | 8.72 | 8.2 | |
| Room 4 | Main | Primary B | 12.82 | 8.99 | |
| Room 5 | Main | Bedroom 2 | 10.82 | 8.33 |
| Washroom Type | No. of Pieces | Level |
| Washroom Type 1 | 4 | |
| Washroom Type 2 | 3 | |
| Washroom Type 3 | 0 | |
| Washroom Type 4 | 0 | |
| Washroom Type 5 | 0 | |
| Washroom Type 6 | 4 | |
| Washroom Type 7 | 3 | |
| Washroom Type 8 | 0 | |
| Washroom Type 9 | 0 | |
| Washroom Type 10 | 0 |
| Total Area: | 0.00 |
| Approximatly Age: | 6-10 |
| Washrooms: | 2 |
| Heat Type: | Forced Air |
| Central Air Conditioning: | Central Air |
| Elevator Lift: | True |
$
%
Years
This calculator is for demonstration purposes only. Always consult a professional
financial advisor before making personal financial decisions.
| Although the information displayed is believed to be accurate, no warranties or representations are made of any kind. |
| RE/MAX REALTY SPECIALISTS INC. |
|
|

Dir:
647-472-6050
Bus:
905-709-7408
Fax:
905-709-7400
| Book Showing | Email a Friend |
Jump To:
At a Glance:
| Type: | Com - Condo Apartment |
| Area: | Halton |
| Municipality: | Milton |
| Neighbourhood: | 1023 - BE Beaty |
| Style: | Apartment |
| Approximate Age: | 6-10 |
| Tax: | $2,210 |
| Maintenance Fee: | $375.23 |
| Beds: | 2 |
| Baths: | 2 |
| Fireplace: | N |
Locatin Map:
Payment Calculator:








