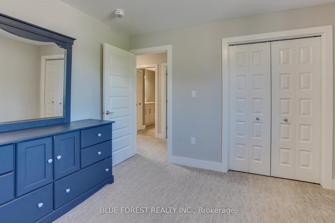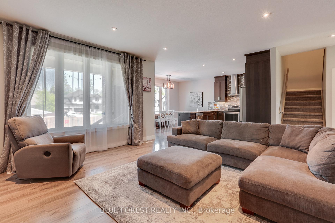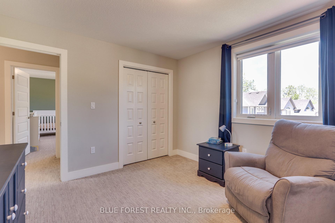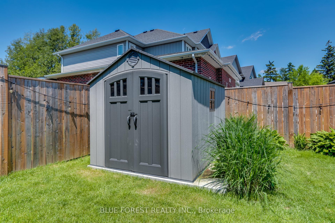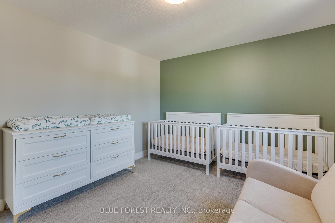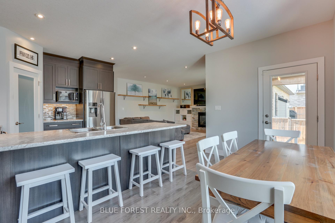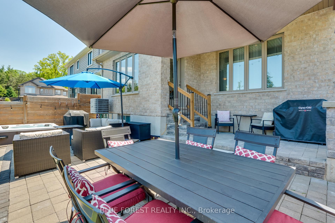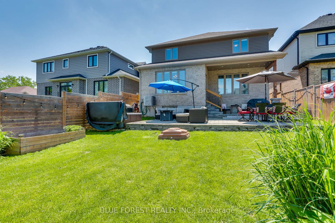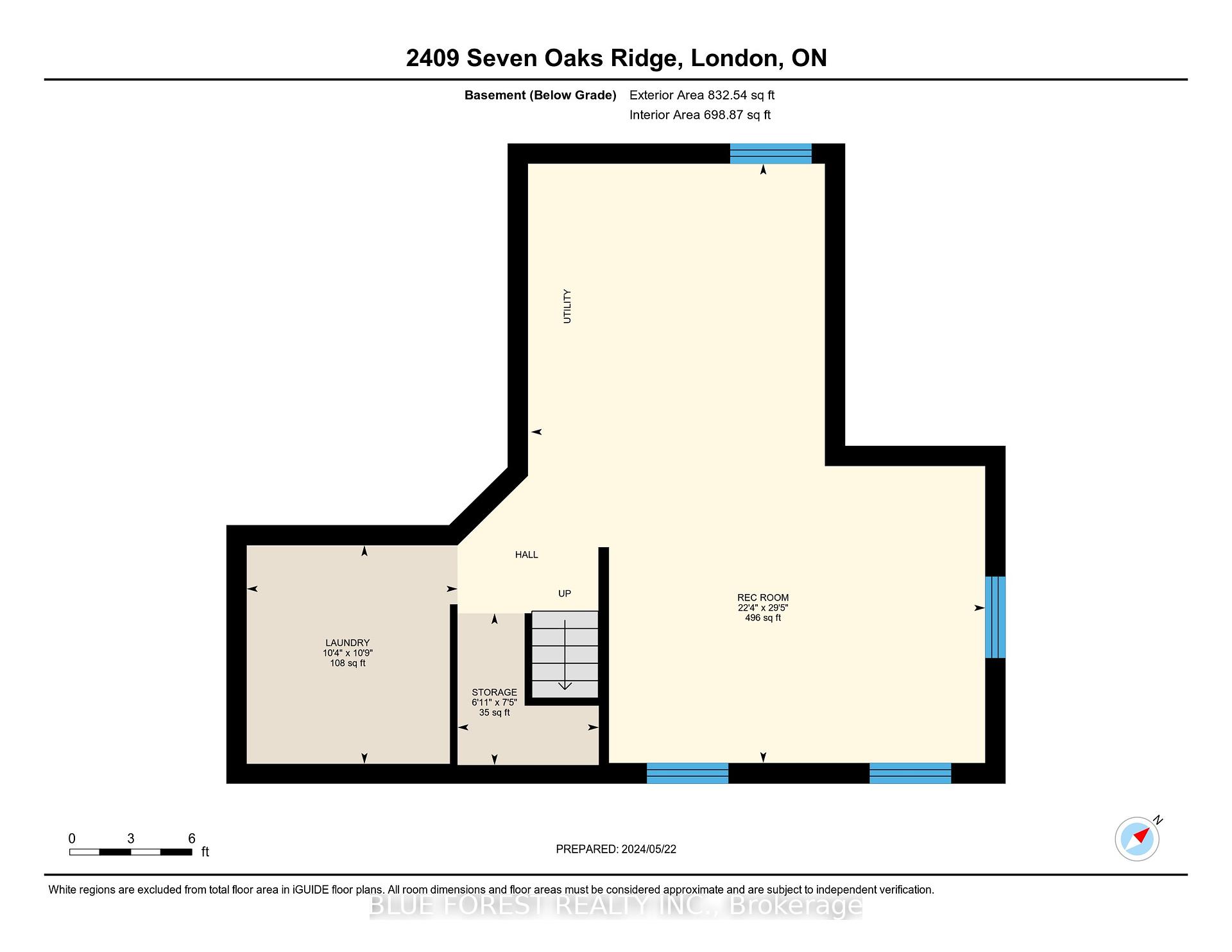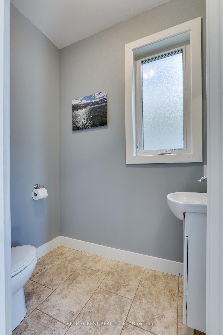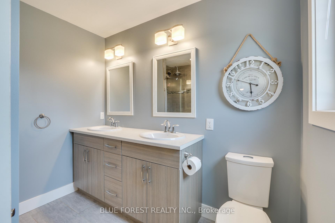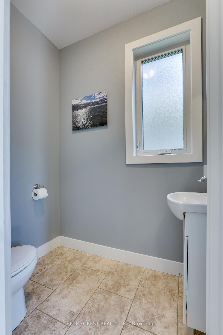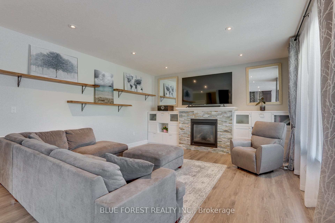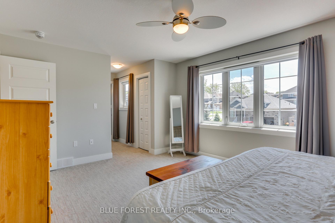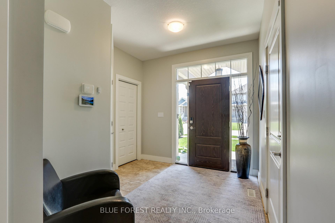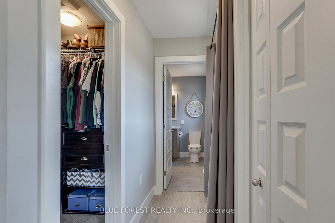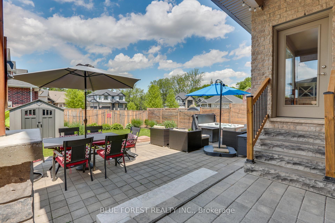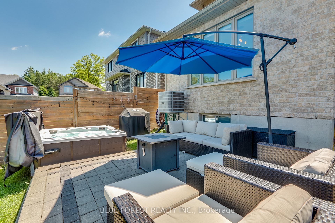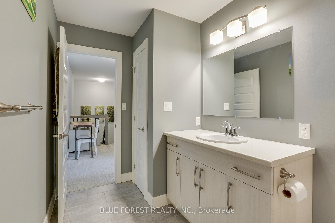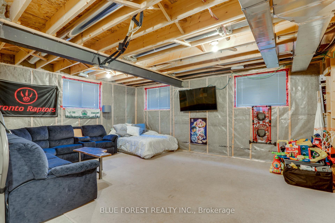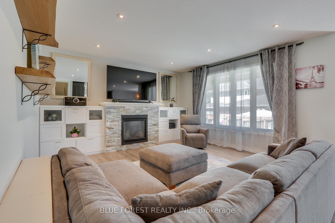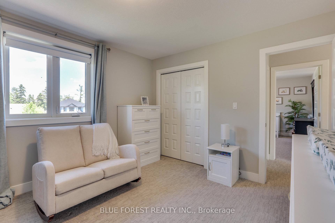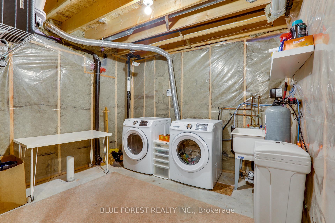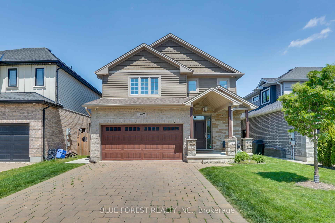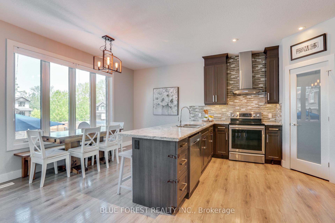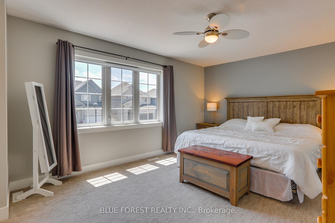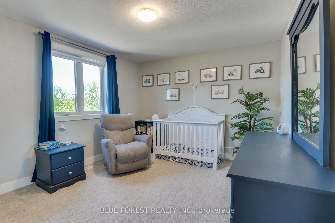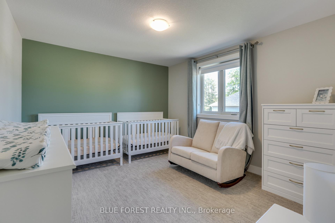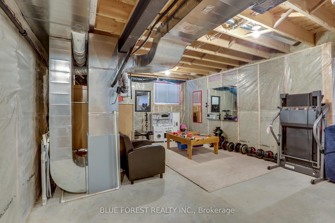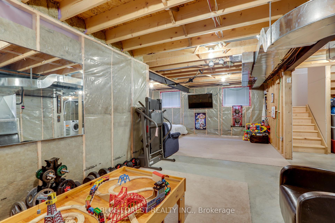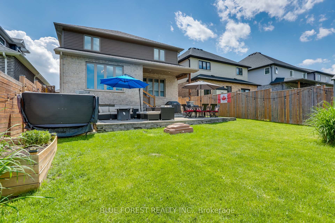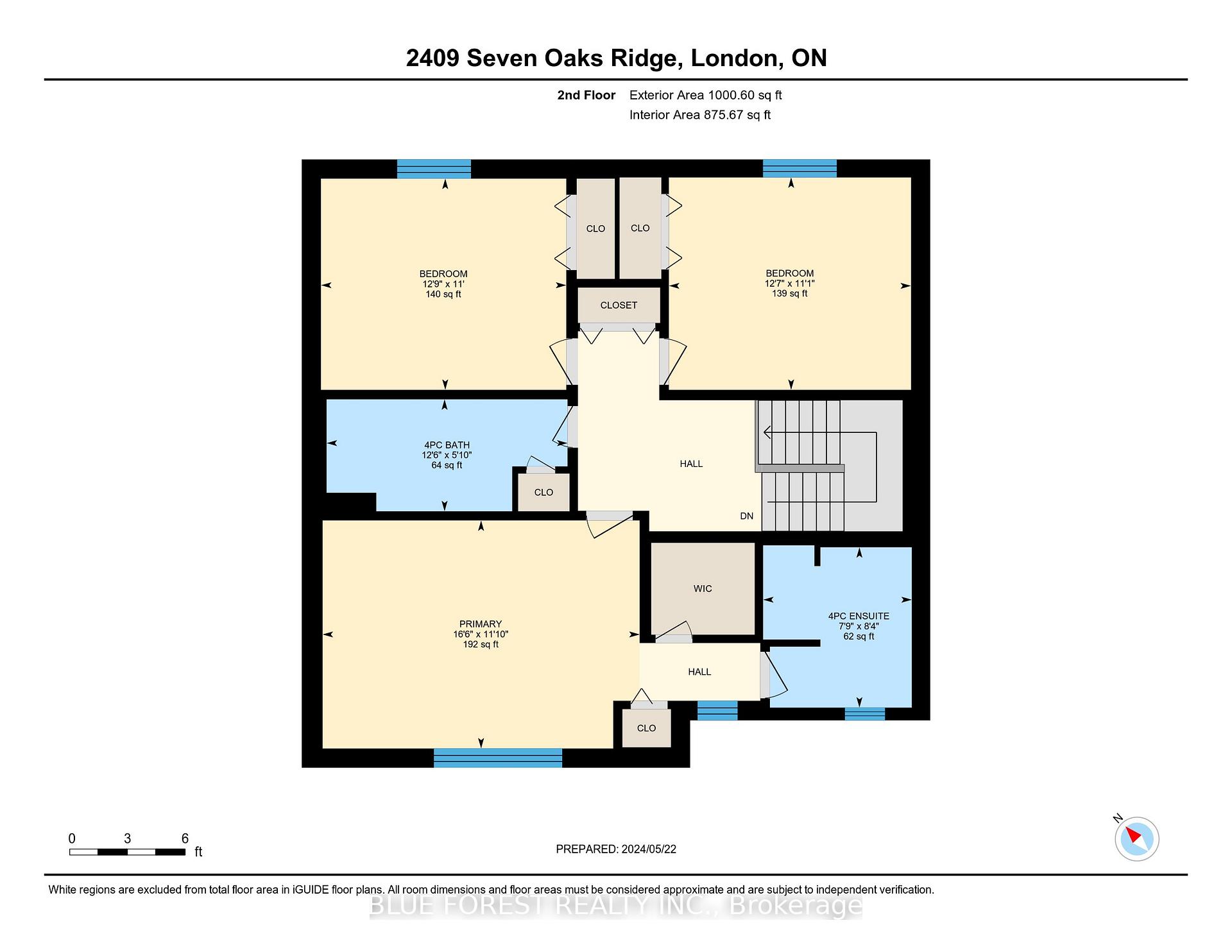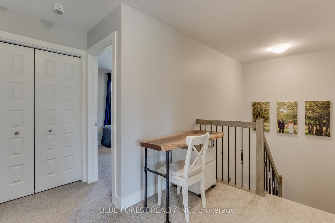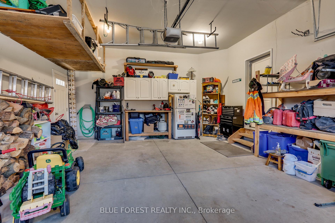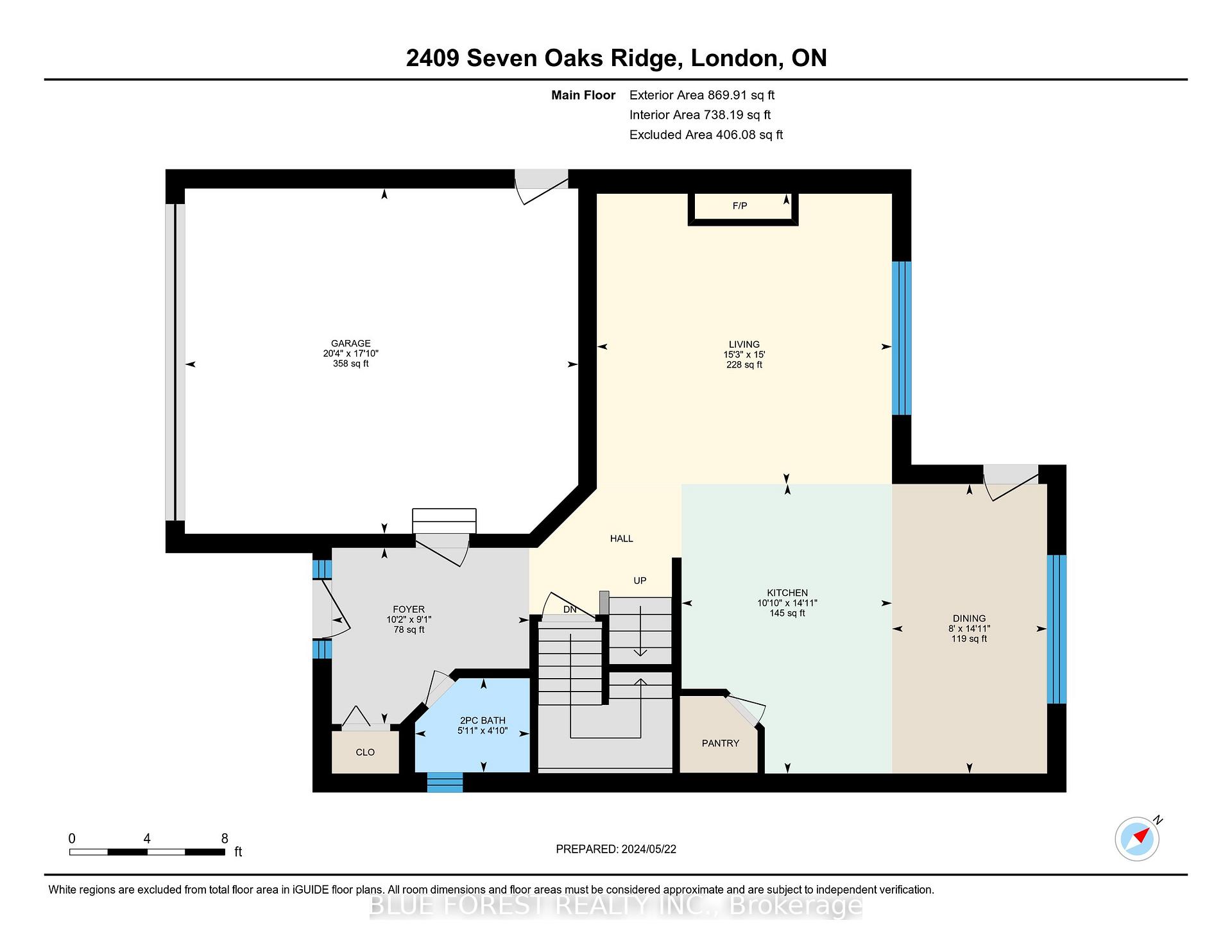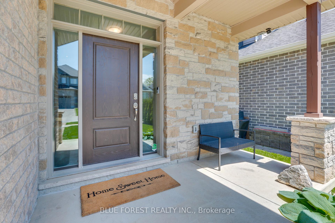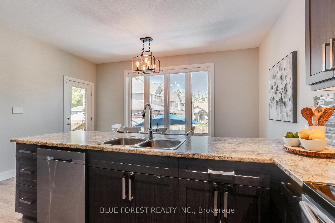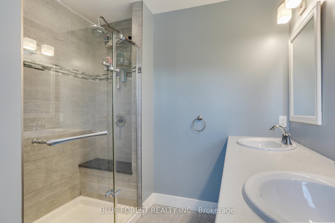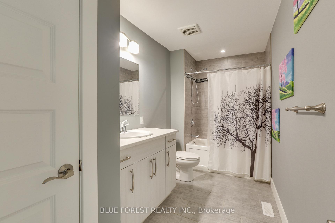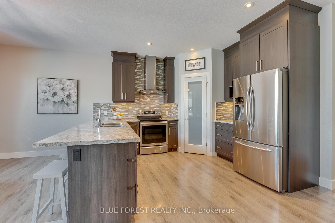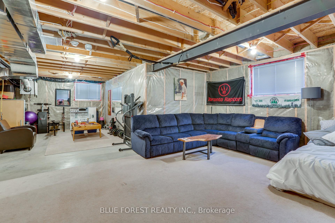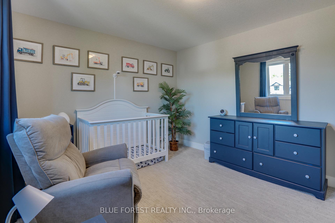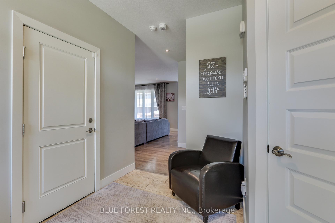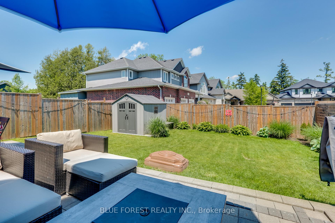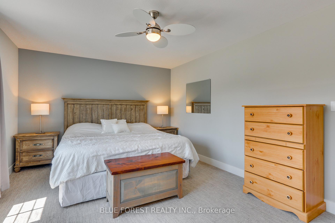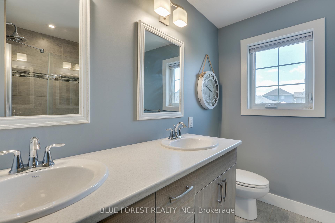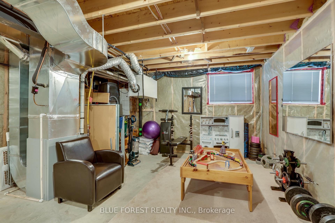$825,000
Available - For Sale
Listing ID: X12050315
2409 Seven Oaks Ridg , London, N6M 0E4, Middlesex
| This stunning Qwest built home with a timeless layout and picturesque backyard is situated on one of the nicest lots in the subdivision. Seven Oaks Ridge is a quiet street near the trails. Enter the foyer and find access to the garage, and the 2pc bath. Continue to the family room with large windows and gas fireplace. The beautiful kitchen has the workspace and storage you have been needing as well as the beauty you have been hoping for. The Eating area looks out at the meticulously landscaped backyard and leads to the covered patio. The design allows for all of the natural light to fill the space. Upstairs you will find 3 spacious bedrooms, the primary with a walk-in closet and 4pc ensuite. The main bath has a tub shower combination perfect for kids. Downstairs is a blank canvas. A rough in bath and multiple egress windows allow for a multitude of possibilities This quiet street is perfect as it at the back of the subdivision. Enjoy your tine in the fully fenced backyard, from the covered area or the hot tub to the perfectly cared for yard. You will appreciate the privacy as you do not have anyones backyard directly behind you. |
| Price | $825,000 |
| Taxes: | $4845.00 |
| Occupancy by: | Owner |
| Address: | 2409 Seven Oaks Ridg , London, N6M 0E4, Middlesex |
| Acreage: | < .50 |
| Directions/Cross Streets: | Sheffield |
| Rooms: | 11 |
| Bedrooms: | 3 |
| Bedrooms +: | 0 |
| Family Room: | T |
| Basement: | Unfinished |
| Level/Floor | Room | Length(ft) | Width(ft) | Descriptions | |
| Room 1 | Main | Foyer | 9.09 | 10.2 | |
| Room 2 | Main | Family Ro | 14.99 | 15.22 | |
| Room 3 | Main | Kitchen | 14.92 | 10.86 | |
| Room 4 | Main | Dining Ro | 14.92 | 8 | |
| Room 5 | Main | Bathroom | 4.85 | 5.9 | 2 Pc Bath |
| Room 6 | Second | Primary B | 16.47 | 11.84 | |
| Room 7 | Second | Bedroom | 12.76 | 10.99 | |
| Room 8 | Second | Bedroom | 12.6 | 12.69 | |
| Room 9 | Second | Bathroom | 12.53 | 5.81 | 4 Pc Bath |
| Room 10 | Second | Bathroom | 7.74 | 8.33 | 4 Pc Ensuite |
| Washroom Type | No. of Pieces | Level |
| Washroom Type 1 | 2 | Main |
| Washroom Type 2 | 4 | Second |
| Washroom Type 3 | 4 | Second |
| Washroom Type 4 | 0 | |
| Washroom Type 5 | 0 | |
| Washroom Type 6 | 2 | Main |
| Washroom Type 7 | 4 | Second |
| Washroom Type 8 | 4 | Second |
| Washroom Type 9 | 0 | |
| Washroom Type 10 | 0 |
| Total Area: | 0.00 |
| Approximatly Age: | 6-15 |
| Property Type: | Detached |
| Style: | 2-Storey |
| Exterior: | Brick, Vinyl Siding |
| Garage Type: | Attached |
| (Parking/)Drive: | Private Do |
| Drive Parking Spaces: | 2 |
| Park #1 | |
| Parking Type: | Private Do |
| Park #2 | |
| Parking Type: | Private Do |
| Pool: | None |
| Approximatly Age: | 6-15 |
| Approximatly Square Footage: | 1500-2000 |
| CAC Included: | N |
| Water Included: | N |
| Cabel TV Included: | N |
| Common Elements Included: | N |
| Heat Included: | N |
| Parking Included: | N |
| Condo Tax Included: | N |
| Building Insurance Included: | N |
| Fireplace/Stove: | Y |
| Heat Type: | Forced Air |
| Central Air Conditioning: | Central Air |
| Central Vac: | N |
| Laundry Level: | Syste |
| Ensuite Laundry: | F |
| Elevator Lift: | False |
| Sewers: | Sewer |
$
%
Years
This calculator is for demonstration purposes only. Always consult a professional
financial advisor before making personal financial decisions.
| Although the information displayed is believed to be accurate, no warranties or representations are made of any kind. |
| BLUE FOREST REALTY INC. |
|
|

Dir:
647-472-6050
Bus:
905-709-7408
Fax:
905-709-7400
| Book Showing | Email a Friend |
Jump To:
At a Glance:
| Type: | Freehold - Detached |
| Area: | Middlesex |
| Municipality: | London |
| Neighbourhood: | South U |
| Style: | 2-Storey |
| Approximate Age: | 6-15 |
| Tax: | $4,845 |
| Beds: | 3 |
| Baths: | 3 |
| Fireplace: | Y |
| Pool: | None |
Locatin Map:
Payment Calculator:

