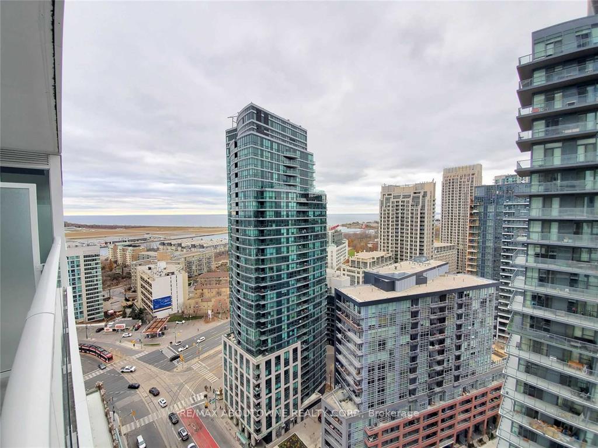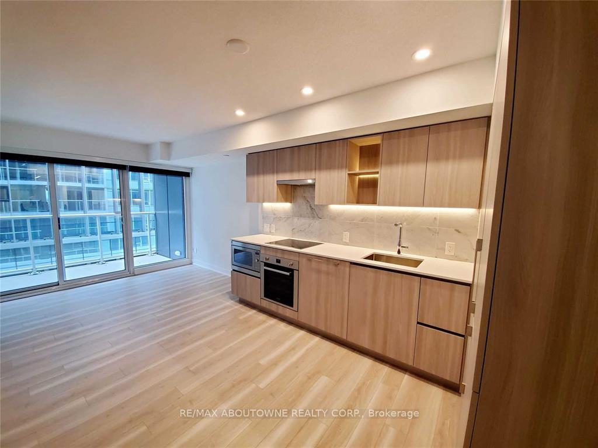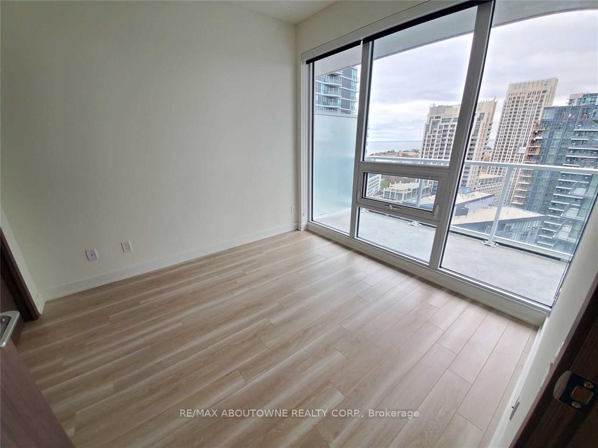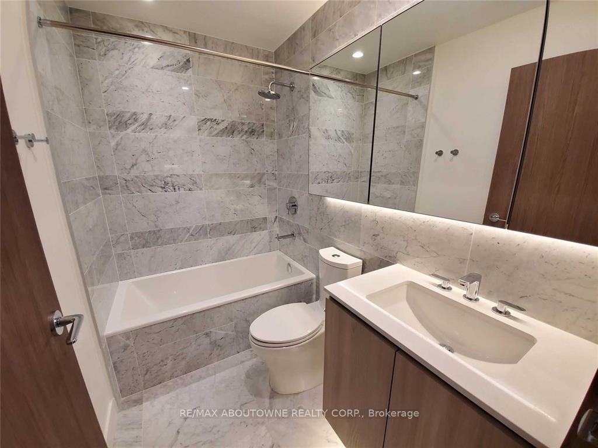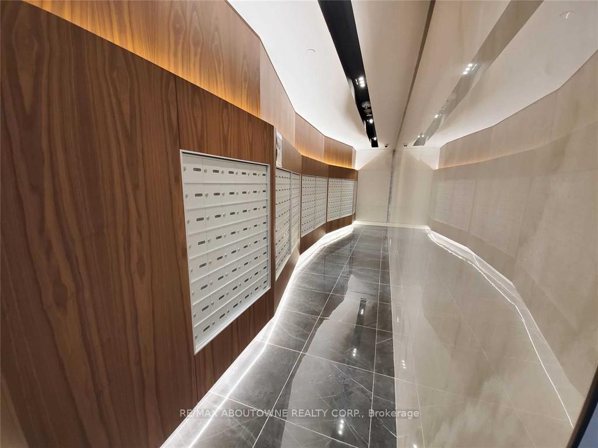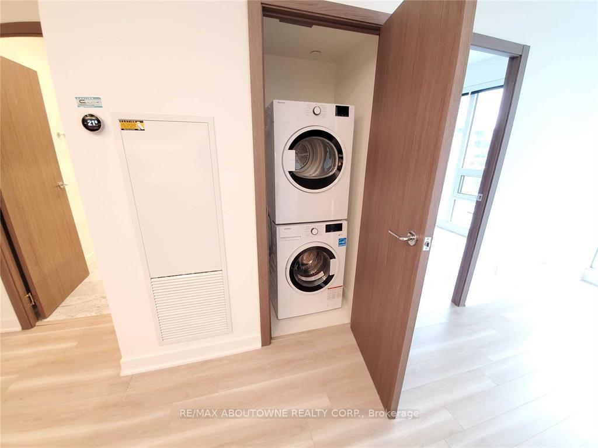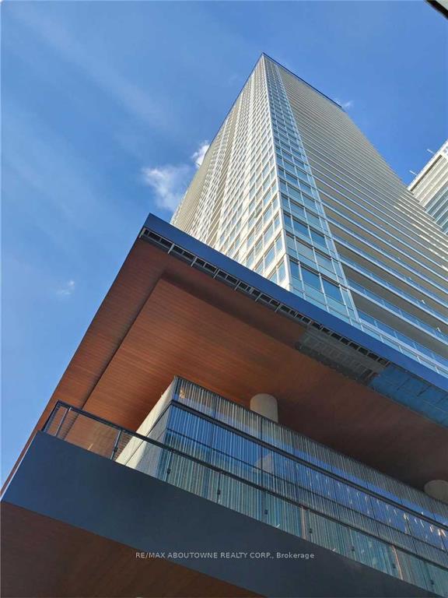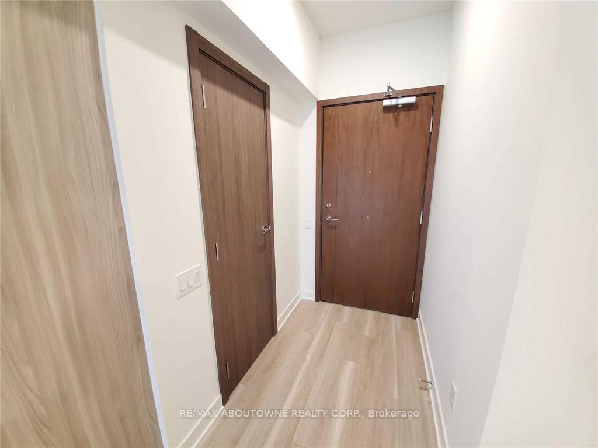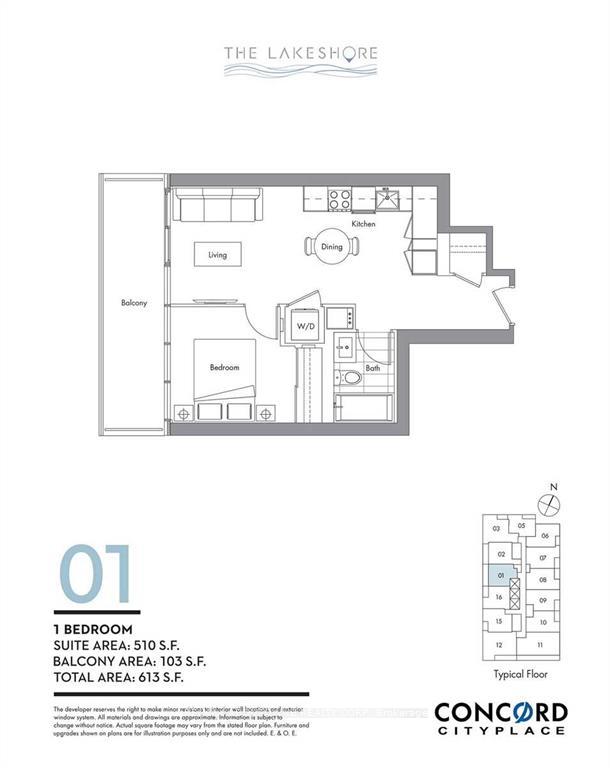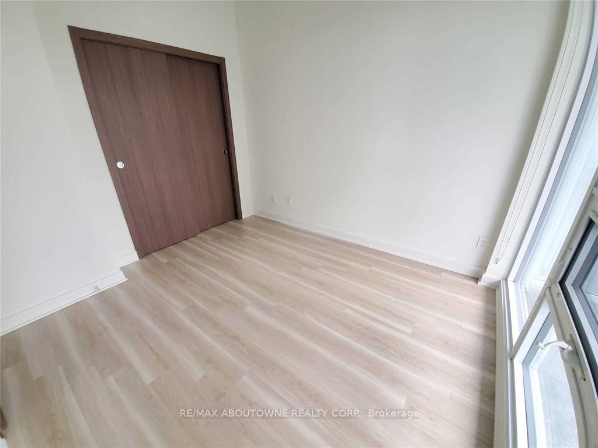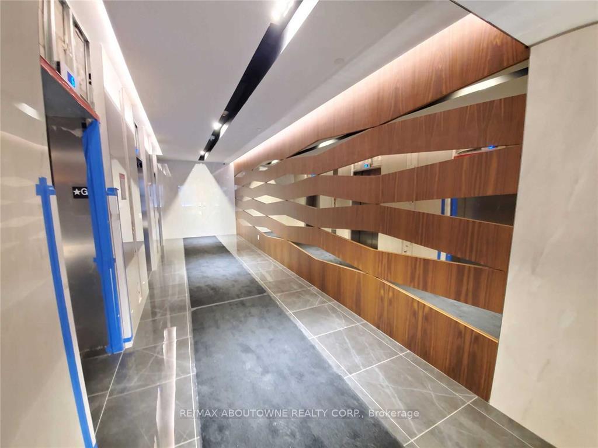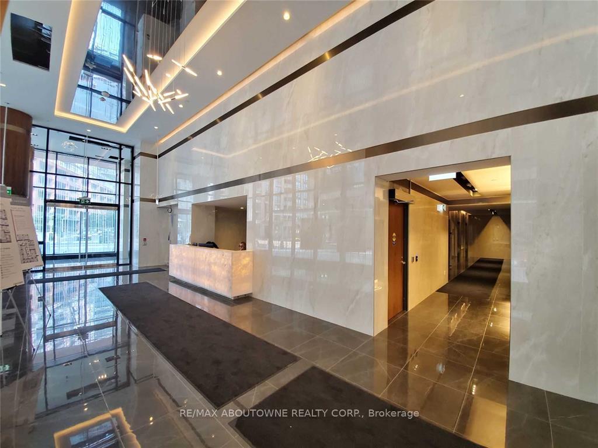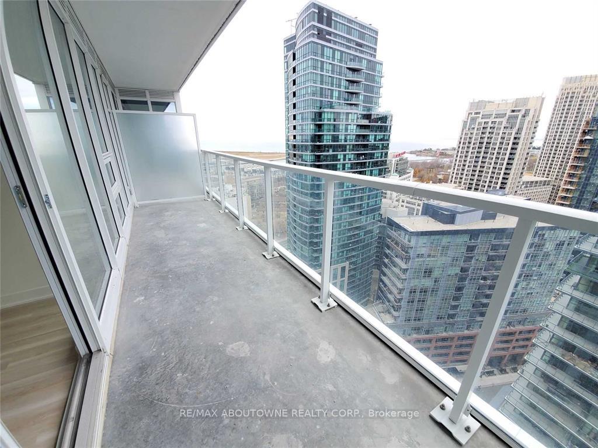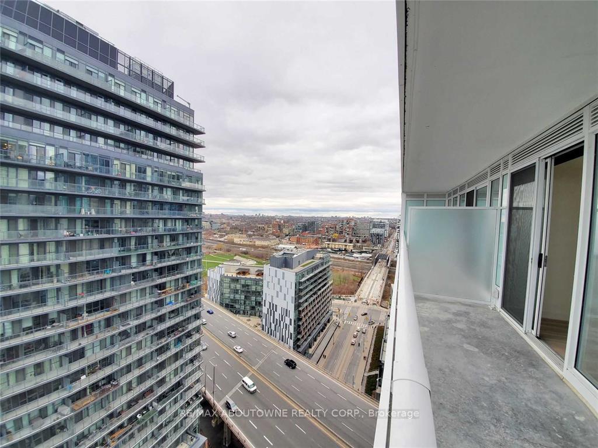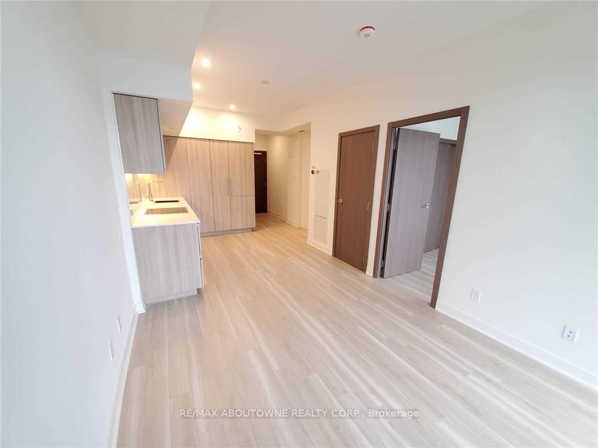Leased
Listing ID: C12023199
19 Bathurst Stre , Toronto, M5V 0N2, Toronto
| A spacious & bright 1 Bed 1 bath condo at Bathurst St & Lakeshore Rd by the Waterfront w/stunning lake & city views! An inviting open concept Floor plan, 9 ft ceilings, laminate floors throughout. The kitchen features quartz countertop, marble backsplash & B/I SS appliances. Marble bathroom floor and countertop. Bedroom w/large window & large closet. Steps from the lake, groceries, public transit, parks and restaurants. Amazing Building amenities. |
| Listed Price | $2,250 |
| Taxes: | $0.00 |
| Occupancy by: | Tenant |
| Address: | 19 Bathurst Stre , Toronto, M5V 0N2, Toronto |
| Postal Code: | M5V 0N2 |
| Province/State: | Toronto |
| Directions/Cross Streets: | Lakeshore & Bathurst |
| Level/Floor | Room | Length(ft) | Width(ft) | Descriptions | |
| Room 1 | Main | Living Ro | 10.79 | 9.51 | Laminate, W/O To Balcony, West View |
| Room 2 | Main | Dining Ro | 11.38 | 9.48 | Laminate, Combined w/Kitchen, Open Concept |
| Room 3 | Main | Kitchen | 11.38 | 9.48 | Laminate, B/I Appliances, Quartz Counter |
| Room 4 | Main | Bedroom | 9.97 | 9.64 | Laminate, Large Closet, Large Window |
| Washroom Type | No. of Pieces | Level |
| Washroom Type 1 | 4 | Flat |
| Washroom Type 2 | 0 | |
| Washroom Type 3 | 0 | |
| Washroom Type 4 | 0 | |
| Washroom Type 5 | 0 |
| Total Area: | 0.00 |
| Sprinklers: | Conc |
| Washrooms: | 1 |
| Heat Type: | Forced Air |
| Central Air Conditioning: | Central Air |
| Although the information displayed is believed to be accurate, no warranties or representations are made of any kind. |
| RE/MAX ABOUTOWNE REALTY CORP. |
|
|

Dir:
647-472-6050
Bus:
905-709-7408
Fax:
905-709-7400
| Email a Friend |
Jump To:
At a Glance:
| Type: | Com - Condo Apartment |
| Area: | Toronto |
| Municipality: | Toronto C01 |
| Neighbourhood: | Waterfront Communities C1 |
| Style: | Apartment |
| Beds: | 1 |
| Baths: | 1 |
| Fireplace: | N |
Locatin Map:

