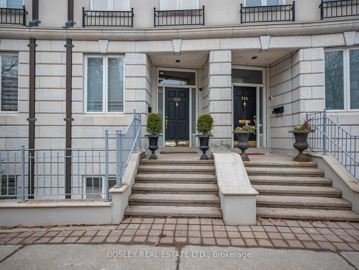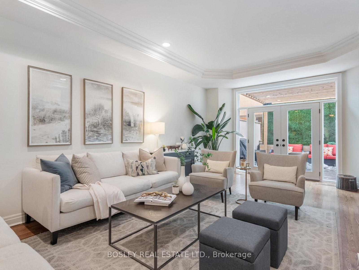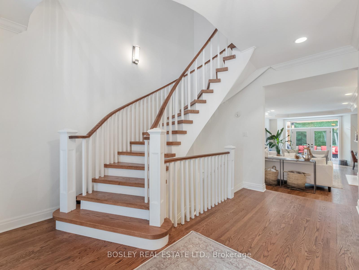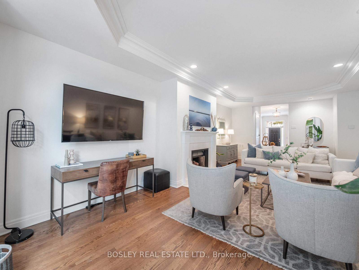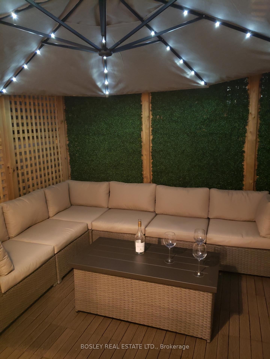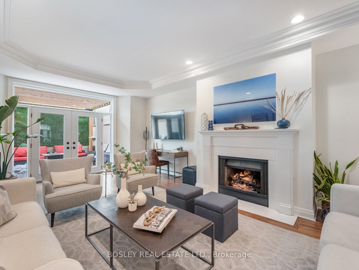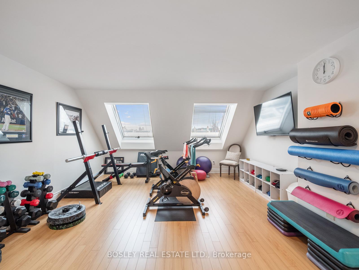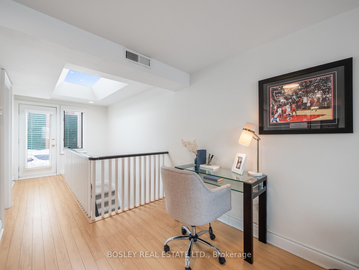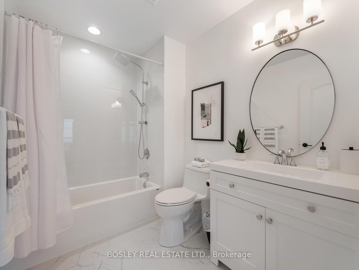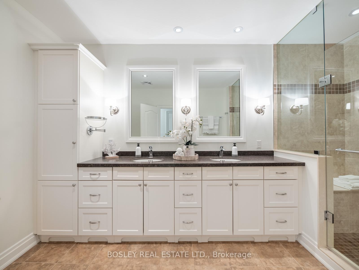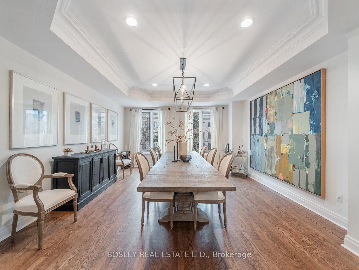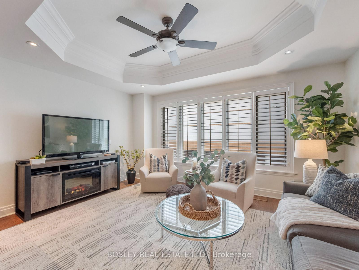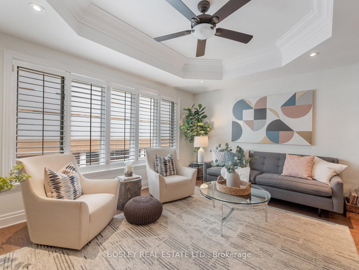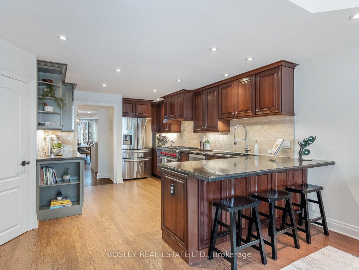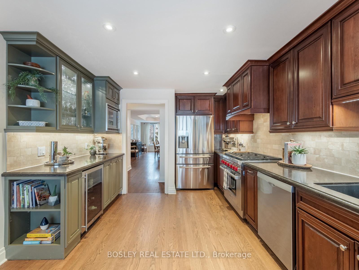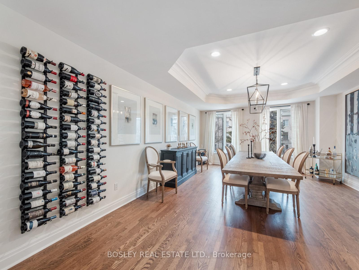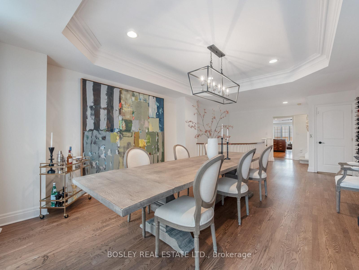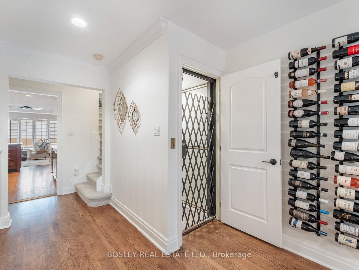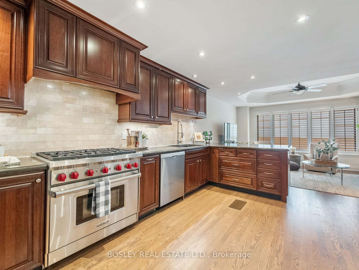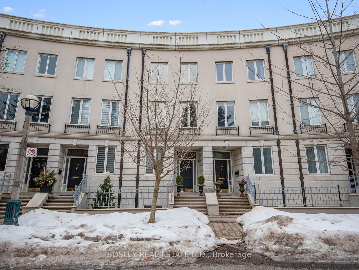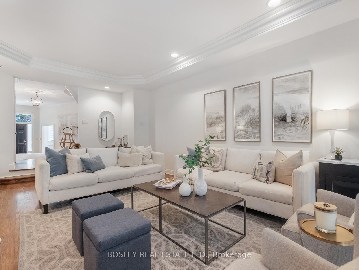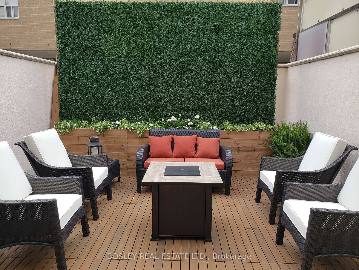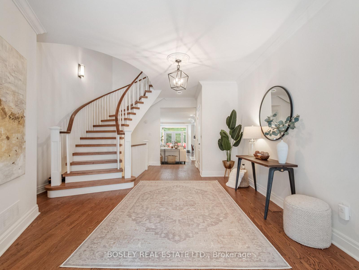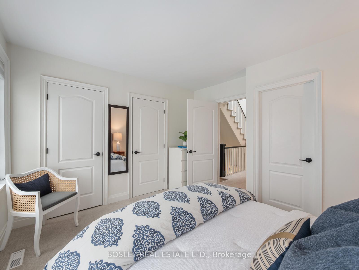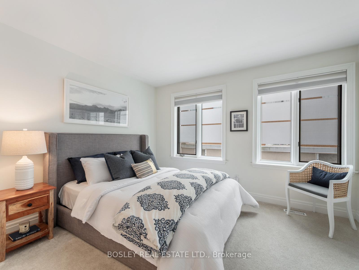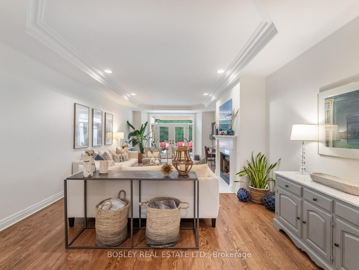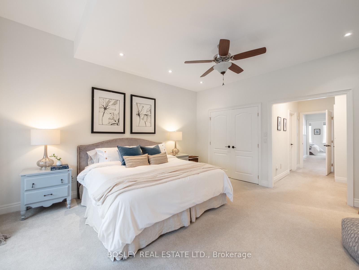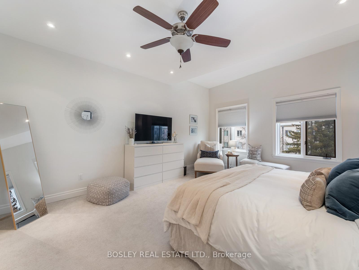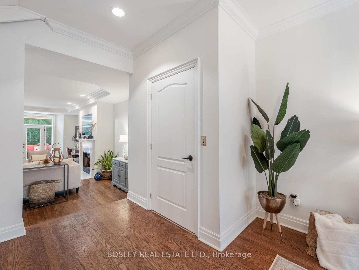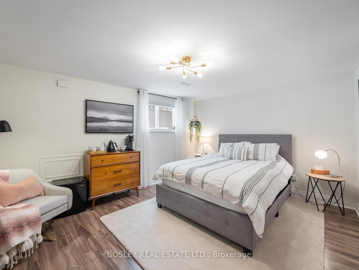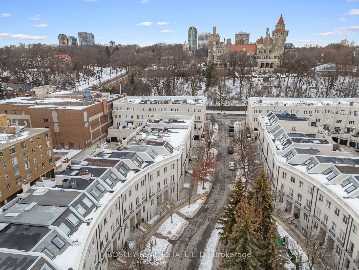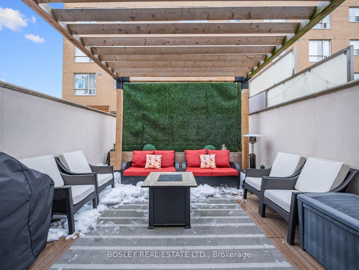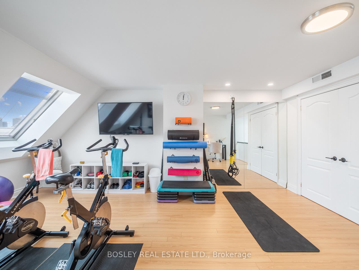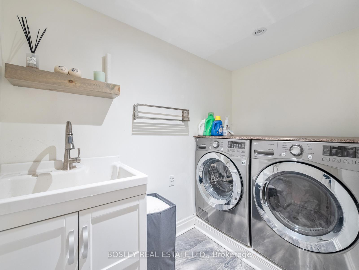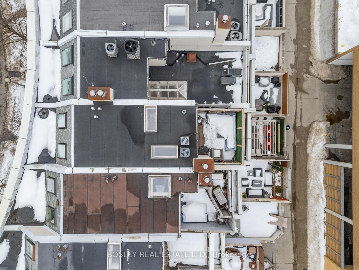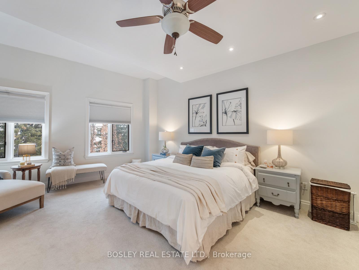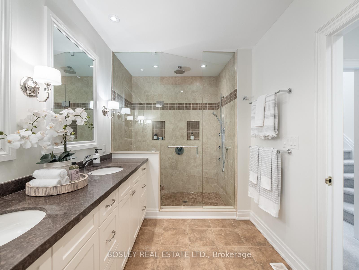$2,649,000
Available - For Sale
Listing ID: C11997016
228 Walmer Road , Toronto, M5R 3R7, Toronto
| Welcome to 228 Walmer Rd, a true entertainers dream! This deceptively large freehold townhouse offers over 3,500 sq. ft. of total living space, complete with a private elevator connecting each level. The grand foyer features a stunning spiral staircase, leading to expansive principal rooms designed for both comfort and style. The main floor living room boasts crown moulding, a recessed ceiling, and hardwood floors, opening onto a large terrace with a custom wood pergola and privacy screen. Upstairs, the oversized dining room is perfect for hosting, while the chefs kitchen has a rare walk-in pantry and flows seamlessly into the family room. The luxurious primary suite offers his and hers closets, a stunning 4-piece ensuite with exceptional storage, and private elevator access. Each of the three additional bedrooms has its own ensuite bathroom, including the loft-style 3rd bedroom. Flooded with natural light from the skylight and offering a walkout to another private terrace, this versatile space is currently used as a gym but presents endless possibilities. A built-in 2-car garage completes this exceptional home. Ideally located in the Casa Loma neighbourhood, minutes away from Dupont subway station, surrounded by top rated schools, and walking distance to idyllic green space. This is a rare opportunity for those seeking space, luxury, and versatility! |
| Price | $2,649,000 |
| Taxes: | $10242.94 |
| Occupancy by: | Owner |
| Address: | 228 Walmer Road , Toronto, M5R 3R7, Toronto |
| Directions/Cross Streets: | Davenport and Spadina |
| Rooms: | 9 |
| Bedrooms: | 3 |
| Bedrooms +: | 1 |
| Family Room: | T |
| Basement: | Finished |
| Level/Floor | Room | Length(ft) | Width(ft) | Descriptions | |
| Room 1 | Main | Foyer | 26.47 | 14.66 | Hardwood Floor, Elevator, 2 Pc Bath |
| Room 2 | Main | Living Ro | 28.54 | 14.66 | Hardwood Floor, Fireplace, W/O To Deck |
| Room 3 | Second | Dining Ro | 16.47 | 14.66 | Hardwood Floor, Elevator, Crown Moulding |
| Room 4 | Second | Kitchen | 17.55 | 11.25 | Hardwood Floor, Pantry, Stainless Steel Appl |
| Room 5 | Second | Family Ro | 10.66 | 14.66 | Hardwood Floor, Combined w/Kitchen, Large Window |
| Room 6 | Third | Primary B | 19.12 | 14.63 | His and Hers Closets, 4 Pc Ensuite, Elevator |
| Room 7 | Third | Bedroom 2 | 11.48 | 12.23 | Double Closet, 3 Pc Ensuite, Large Window |
| Room 8 | Upper | Bedroom 3 | 20.66 | 14.46 | Hardwood Floor, 3 Pc Ensuite, Skylight |
| Room 9 | Lower | Bedroom 4 | 13.35 | 14.73 | Laminate, 3 Pc Ensuite, Above Grade Window |
| Washroom Type | No. of Pieces | Level |
| Washroom Type 1 | 2 | Main |
| Washroom Type 2 | 3 | Second |
| Washroom Type 3 | 4 | Second |
| Washroom Type 4 | 3 | Third |
| Washroom Type 5 | 3 | Lower |
| Total Area: | 0.00 |
| Property Type: | Att/Row/Townhouse |
| Style: | Other |
| Exterior: | Concrete, Stucco (Plaster) |
| Garage Type: | Attached |
| (Parking/)Drive: | Right Of W |
| Drive Parking Spaces: | 0 |
| Park #1 | |
| Parking Type: | Right Of W |
| Park #2 | |
| Parking Type: | Right Of W |
| Pool: | None |
| Approximatly Square Footage: | 3000-3500 |
| CAC Included: | N |
| Water Included: | N |
| Cabel TV Included: | N |
| Common Elements Included: | N |
| Heat Included: | N |
| Parking Included: | N |
| Condo Tax Included: | N |
| Building Insurance Included: | N |
| Fireplace/Stove: | Y |
| Heat Type: | Forced Air |
| Central Air Conditioning: | Central Air |
| Central Vac: | Y |
| Laundry Level: | Syste |
| Ensuite Laundry: | F |
| Elevator Lift: | True |
| Sewers: | Sewer |
$
%
Years
This calculator is for demonstration purposes only. Always consult a professional
financial advisor before making personal financial decisions.
| Although the information displayed is believed to be accurate, no warranties or representations are made of any kind. |
| BOSLEY REAL ESTATE LTD. |
|
|

Dir:
647-472-6050
Bus:
905-709-7408
Fax:
905-709-7400
| Virtual Tour | Book Showing | Email a Friend |
Jump To:
At a Glance:
| Type: | Freehold - Att/Row/Townhouse |
| Area: | Toronto |
| Municipality: | Toronto C02 |
| Neighbourhood: | Casa Loma |
| Style: | Other |
| Tax: | $10,242.94 |
| Beds: | 3+1 |
| Baths: | 5 |
| Fireplace: | Y |
| Pool: | None |
Locatin Map:
Payment Calculator:

