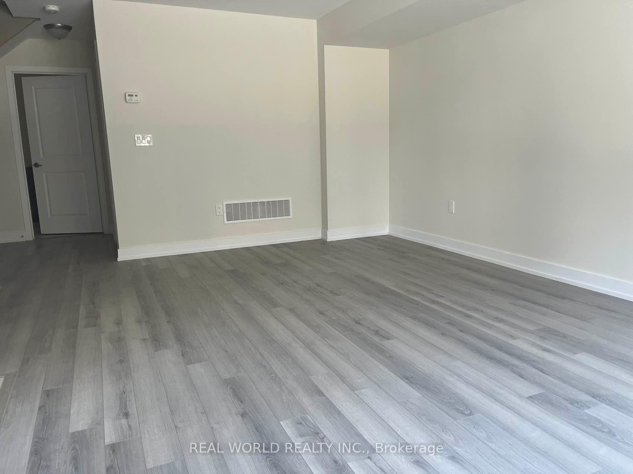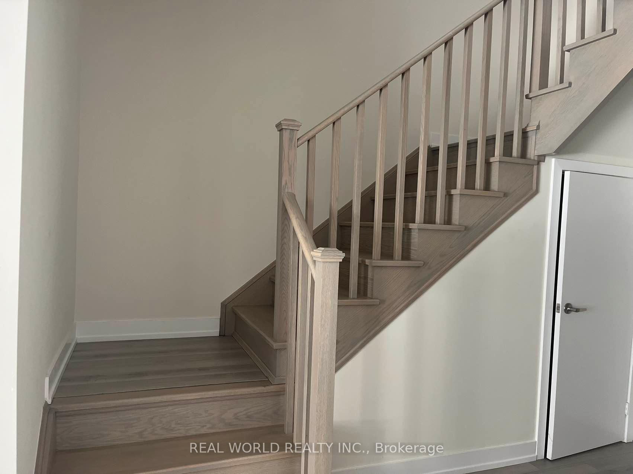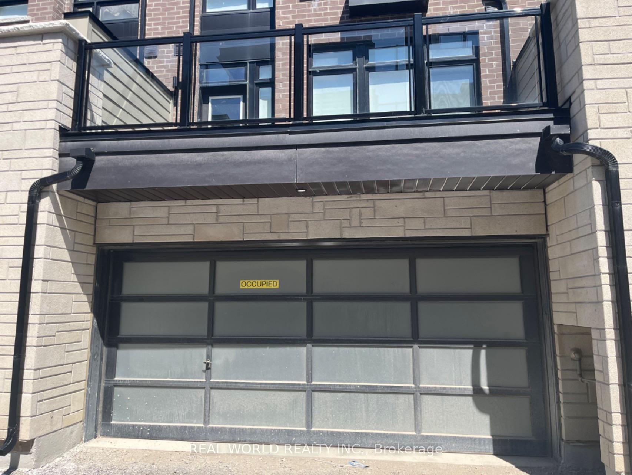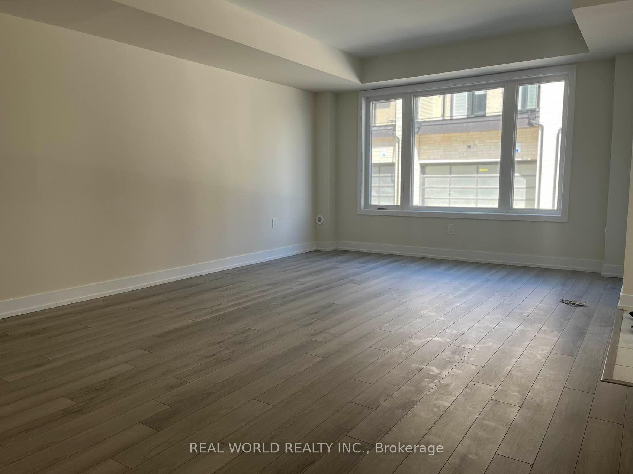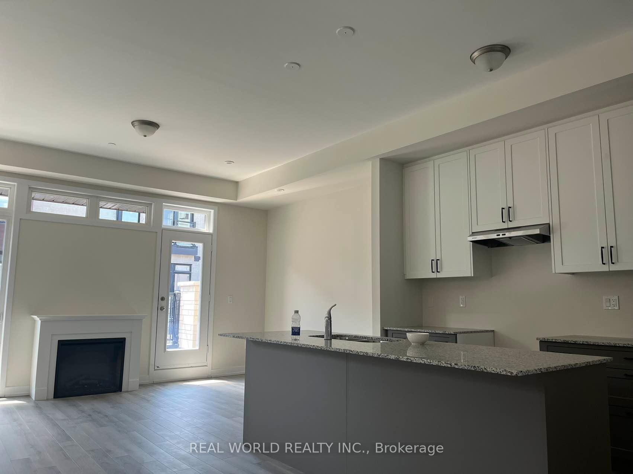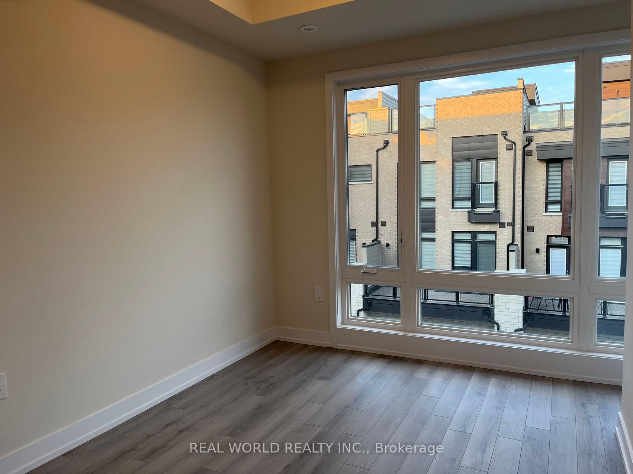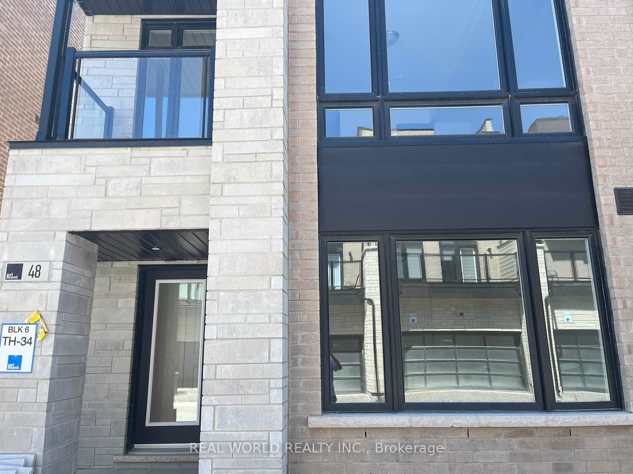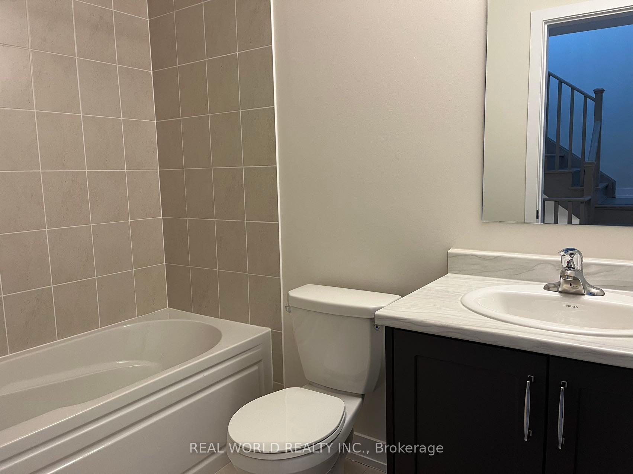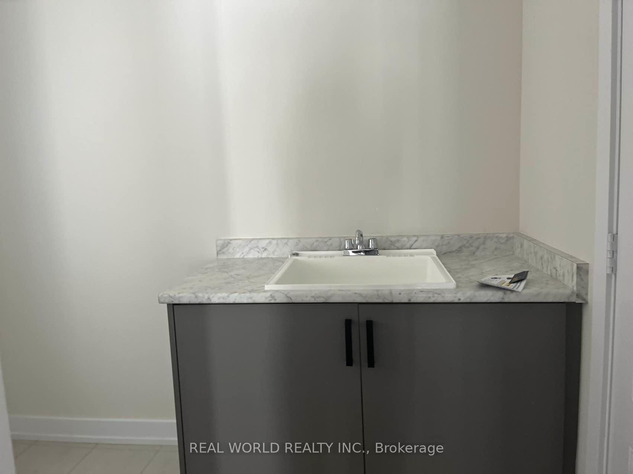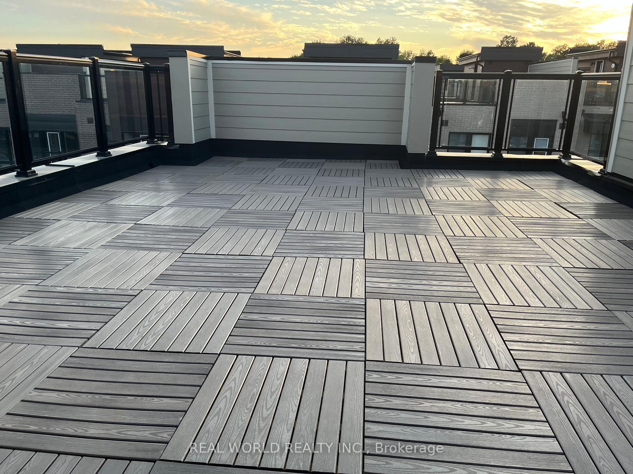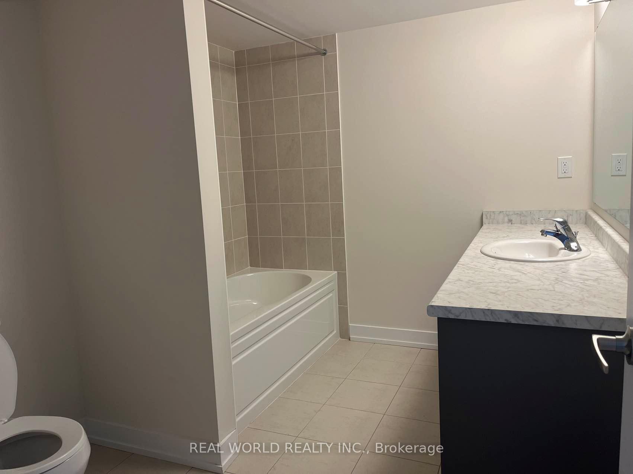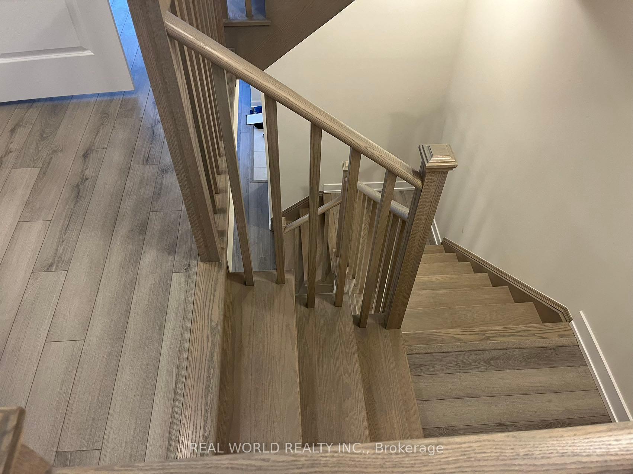$1,429,000
Available - For Sale
Listing ID: N12062503
48 Credit Lane , Richmond Hill, L4E 1G9, York
| 2900square feet, less than one year new Townhome at 19th and Bayview, a big family room and a 3-piece bathroom on the ground floor, which can be easily converted to the fourth bedroom.2 Walkout Deck and 2 Balconies on the second floor. Large Windows on every floor. Modern Kitchen With Quartz Counter/ Centre Island/Stainless Steel Appliances, Tons of Storage Spaces, Two Car Garages , Hardwood Floor on 2nd Floor, Staircase, Family Room W/Fireplace. Primary Bedroom W/5 PC Ensuite Bathroom and Walk-in Closet. a 3-piece bathroom on the ground floor! Enjoy a luxurious private rooftop terrace. The floor-to-ceiling windows, 10' Ceil On 2nd Level, Minutes to Lake Wilcox, Jefferson Square, shopping, Go station, Great schools, Trail and Golf Course! HTS private school, Costco. |
| Price | $1,429,000 |
| Taxes: | $5636.00 |
| Occupancy: | Tenant |
| Address: | 48 Credit Lane , Richmond Hill, L4E 1G9, York |
| Directions/Cross Streets: | Bayview/19th |
| Rooms: | 9 |
| Bedrooms: | 3 |
| Bedrooms +: | 0 |
| Family Room: | F |
| Basement: | Other |
| Level/Floor | Room | Length(ft) | Width(ft) | Descriptions | |
| Room 1 | Ground | Recreatio | 18.37 | 12.14 | 3 Pc Bath, Window, Hardwood Floor |
| Room 2 | Second | Living Ro | 15.38 | 12.14 | Hardwood Floor, Window Floor to Ceil, Combined w/Dining |
| Room 3 | Second | Dining Ro | 15.38 | 12.14 | Hardwood Floor, Window Floor to Ceil, Combined w/Living |
| Room 4 | Second | Kitchen | 11.81 | 7.74 | Ceramic Floor, Centre Island, Granite Floor |
| Room 5 | Second | Family Ro | 22.53 | 7.68 | Hardwood Floor, Window Floor to Ceil |
| Room 6 | Second | Breakfast | 10.69 | 10.69 | Hardwood Floor, Window Floor to Ceil, W/O To Deck |
| Room 7 | Second | Den | 7.84 | 6.17 | Heated Floor, Window |
| Room 8 | Third | Primary B | 19.06 | 12.04 | Hardwood Floor, 5 Pc Ensuite, Walk-In Closet(s) |
| Room 9 | Third | Bedroom 2 | 11.22 | 9.35 | Heated Floor, Window |
| Room 10 | Third | Bedroom 3 | 11.22 | 8.53 | Hardwood Floor, Window |
| Washroom Type | No. of Pieces | Level |
| Washroom Type 1 | 2 | Main |
| Washroom Type 2 | 3 | Ground |
| Washroom Type 3 | 4 | Third |
| Washroom Type 4 | 5 | Third |
| Washroom Type 5 | 0 | |
| Washroom Type 6 | 2 | Main |
| Washroom Type 7 | 3 | Ground |
| Washroom Type 8 | 4 | Third |
| Washroom Type 9 | 5 | Third |
| Washroom Type 10 | 0 | |
| Washroom Type 11 | 2 | Main |
| Washroom Type 12 | 3 | Ground |
| Washroom Type 13 | 4 | Third |
| Washroom Type 14 | 5 | Third |
| Washroom Type 15 | 0 |
| Total Area: | 0.00 |
| Approximatly Age: | New |
| Property Type: | Att/Row/Townhouse |
| Style: | 3-Storey |
| Exterior: | Brick |
| Garage Type: | Built-In |
| (Parking/)Drive: | Private |
| Drive Parking Spaces: | 0 |
| Park #1 | |
| Parking Type: | Private |
| Park #2 | |
| Parking Type: | Private |
| Pool: | None |
| Approximatly Age: | New |
| Approximatly Square Footage: | 2500-3000 |
| CAC Included: | N |
| Water Included: | N |
| Cabel TV Included: | N |
| Common Elements Included: | N |
| Heat Included: | N |
| Parking Included: | N |
| Condo Tax Included: | N |
| Building Insurance Included: | N |
| Fireplace/Stove: | Y |
| Heat Type: | Forced Air |
| Central Air Conditioning: | Central Air |
| Central Vac: | N |
| Laundry Level: | Syste |
| Ensuite Laundry: | F |
| Sewers: | Sewer |
$
%
Years
This calculator is for demonstration purposes only. Always consult a professional
financial advisor before making personal financial decisions.
| Although the information displayed is believed to be accurate, no warranties or representations are made of any kind. |
| REAL WORLD REALTY INC. |
|
|

Dir:
647-472-6050
Bus:
905-709-7408
Fax:
905-709-7400
| Book Showing | Email a Friend |
Jump To:
At a Glance:
| Type: | Freehold - Att/Row/Townhouse |
| Area: | York |
| Municipality: | Richmond Hill |
| Neighbourhood: | Jefferson |
| Style: | 3-Storey |
| Approximate Age: | New |
| Tax: | $5,636 |
| Beds: | 3 |
| Baths: | 4 |
| Fireplace: | Y |
| Pool: | None |
Locatin Map:
Payment Calculator:

