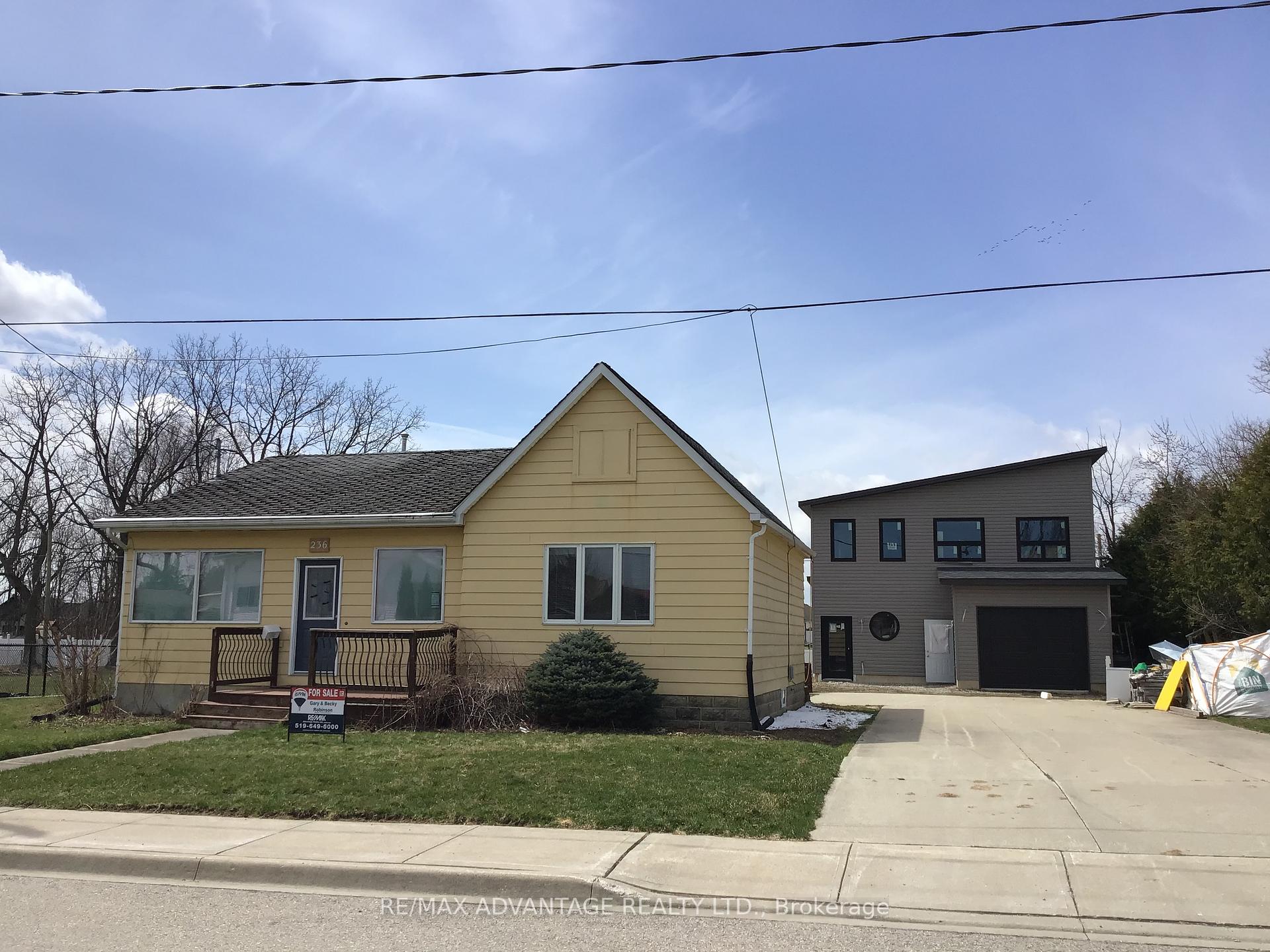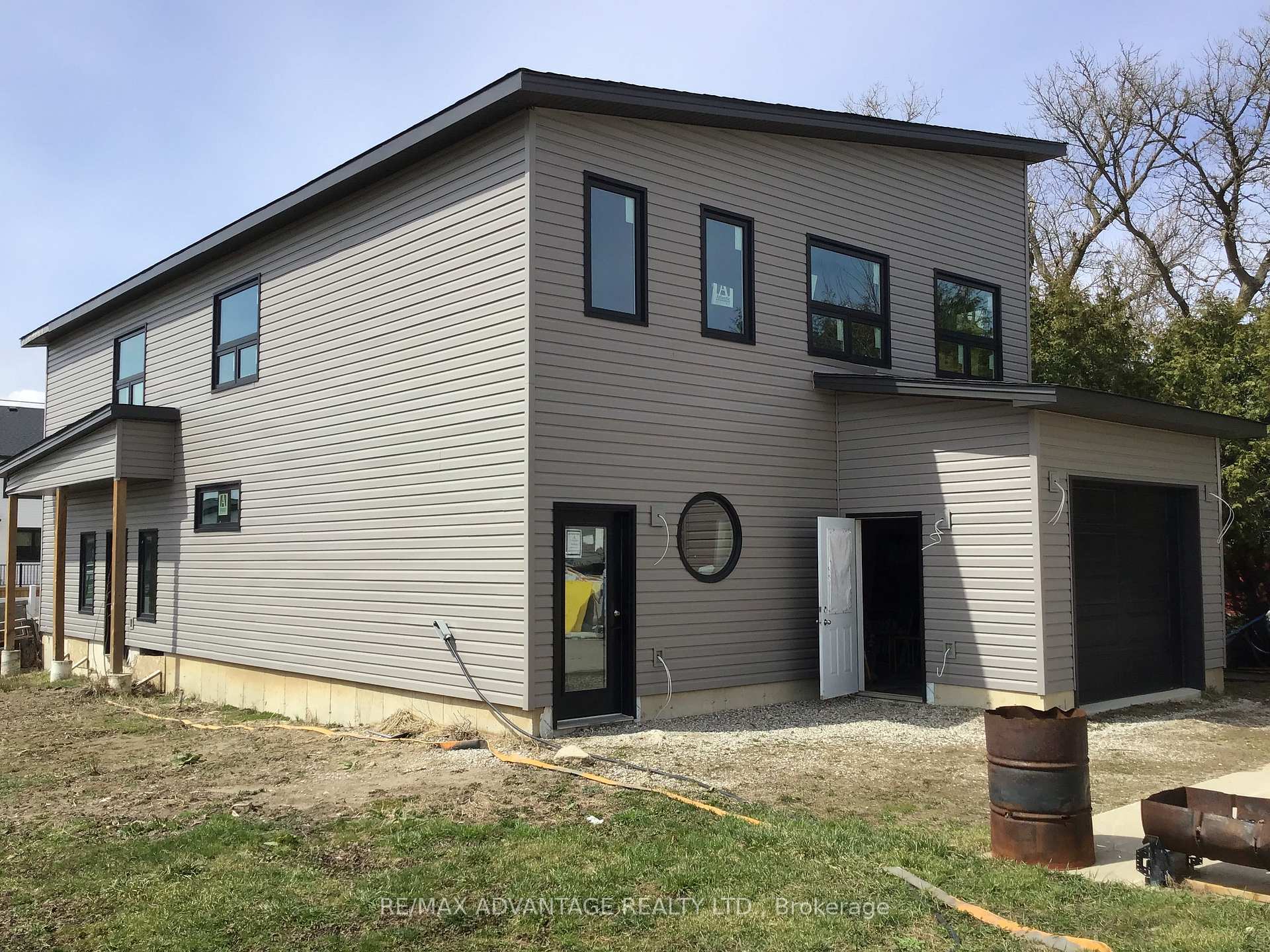$598,900
Available - For Sale
Listing ID: X12073433
236 WEST Stre , Central Elgin, N0L 1B0, Elgin
| This property will appeal to small and medium size contractors, hobbyists, do-it-yourselfers, anyone who wants to have a detached garage with all the amenities. It has a separate entrance to the second floor which you have to see to appreciate. This extra building, set to the rear of the property is perfect for a host of uses. The huge concrete drive easily parks six vehicles, campers, boats, RVs, you name it! The house needs some care OR if you prefer building new, this 105 ft wide lot will certainly justify a beautiful home. |
| Price | $598,900 |
| Taxes: | $4515.64 |
| Occupancy: | Vacant |
| Address: | 236 WEST Stre , Central Elgin, N0L 1B0, Elgin |
| Directions/Cross Streets: | ODELL STREET |
| Rooms: | 8 |
| Bedrooms: | 2 |
| Bedrooms +: | 0 |
| Family Room: | T |
| Basement: | Full |
| Level/Floor | Room | Length(ft) | Width(ft) | Descriptions | |
| Room 1 | Main | Kitchen | 8.76 | 10 | |
| Room 2 | Main | Dining Ro | 17.22 | 12.2 | |
| Room 3 | Main | Living Ro | 17.38 | 16.4 | |
| Room 4 | Main | Primary B | 12.82 | 12.99 | |
| Room 5 | Main | Bedroom | 9.74 | 10.33 | |
| Room 6 | Basement | Recreatio | 15.48 | 10.66 |
| Washroom Type | No. of Pieces | Level |
| Washroom Type 1 | 4 | Main |
| Washroom Type 2 | 2 | Main |
| Washroom Type 3 | 0 | |
| Washroom Type 4 | 0 | |
| Washroom Type 5 | 0 |
| Total Area: | 0.00 |
| Property Type: | Detached |
| Style: | Bungalow |
| Exterior: | Aluminum Siding |
| Garage Type: | Detached |
| (Parking/)Drive: | Private |
| Drive Parking Spaces: | 5 |
| Park #1 | |
| Parking Type: | Private |
| Park #2 | |
| Parking Type: | Private |
| Pool: | None |
| Other Structures: | Workshop |
| Approximatly Square Footage: | 1100-1500 |
| Property Features: | Level, Other |
| CAC Included: | N |
| Water Included: | N |
| Cabel TV Included: | N |
| Common Elements Included: | N |
| Heat Included: | N |
| Parking Included: | N |
| Condo Tax Included: | N |
| Building Insurance Included: | N |
| Fireplace/Stove: | N |
| Heat Type: | Forced Air |
| Central Air Conditioning: | None |
| Central Vac: | N |
| Laundry Level: | Syste |
| Ensuite Laundry: | F |
| Sewers: | Sewer |
$
%
Years
This calculator is for demonstration purposes only. Always consult a professional
financial advisor before making personal financial decisions.
| Although the information displayed is believed to be accurate, no warranties or representations are made of any kind. |
| RE/MAX ADVANTAGE REALTY LTD. |
|
|

Dir:
647-472-6050
Bus:
905-709-7408
Fax:
905-709-7400
| Book Showing | Email a Friend |
Jump To:
At a Glance:
| Type: | Freehold - Detached |
| Area: | Elgin |
| Municipality: | Central Elgin |
| Neighbourhood: | Belmont |
| Style: | Bungalow |
| Tax: | $4,515.64 |
| Beds: | 2 |
| Baths: | 2 |
| Fireplace: | N |
| Pool: | None |
Locatin Map:
Payment Calculator:





