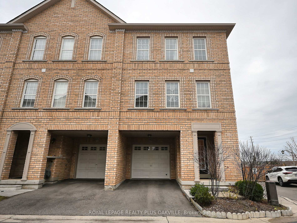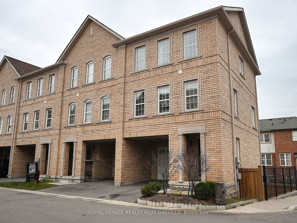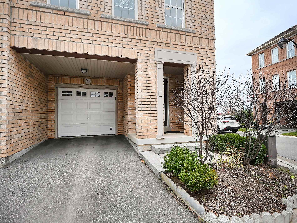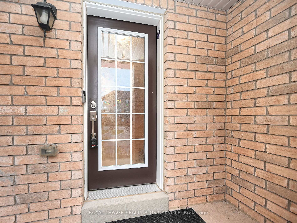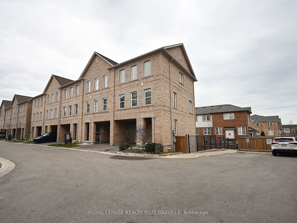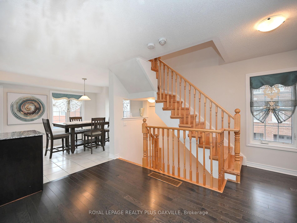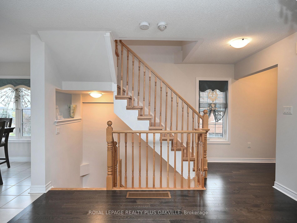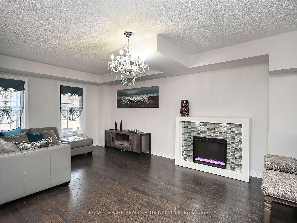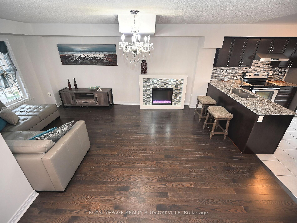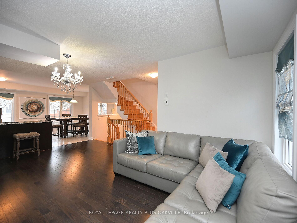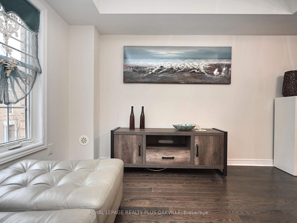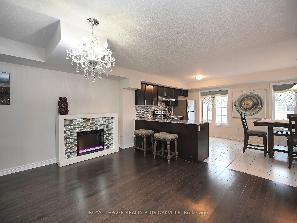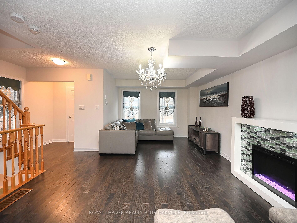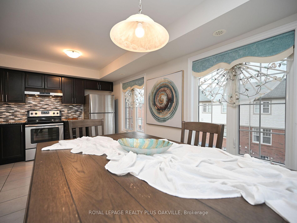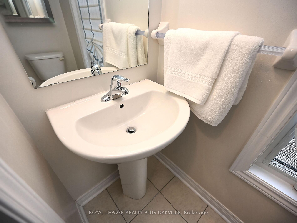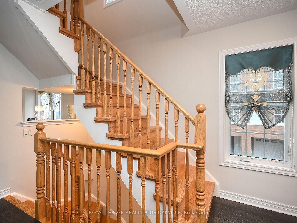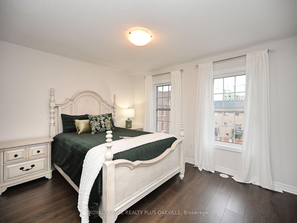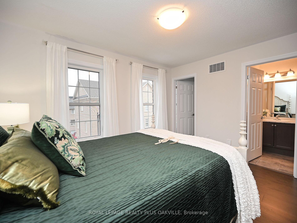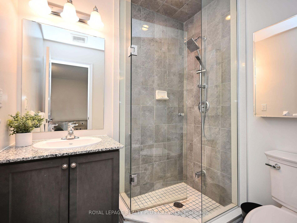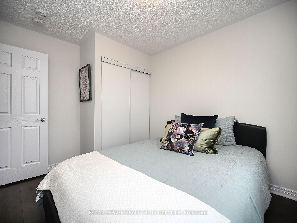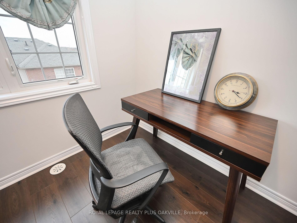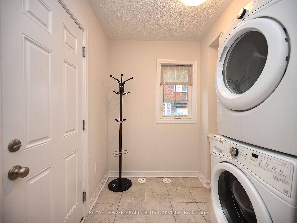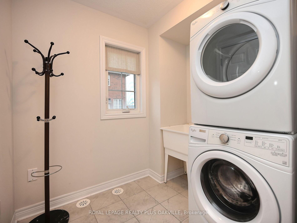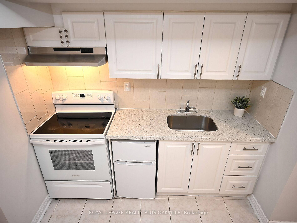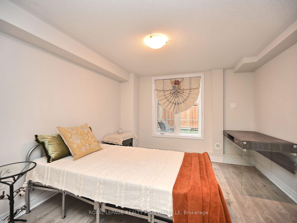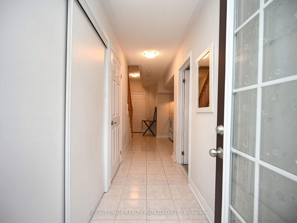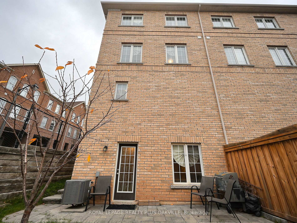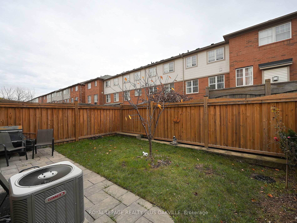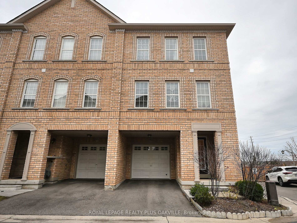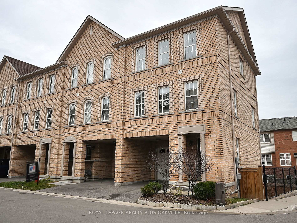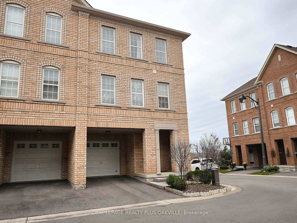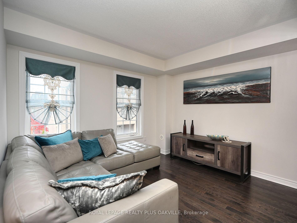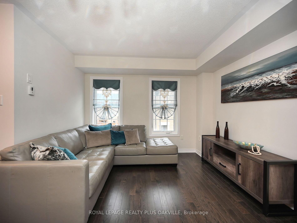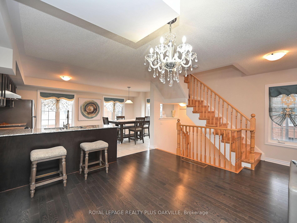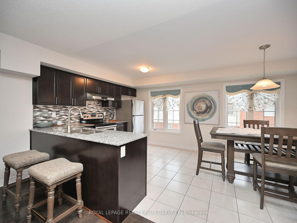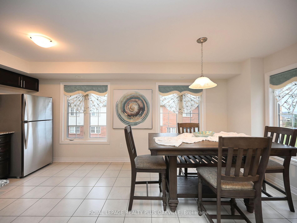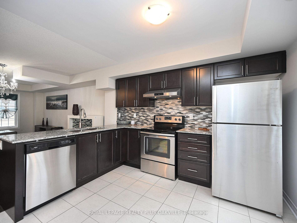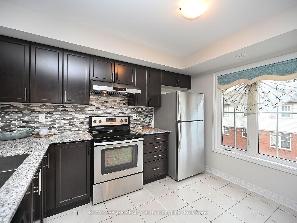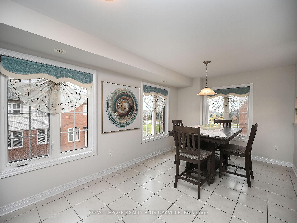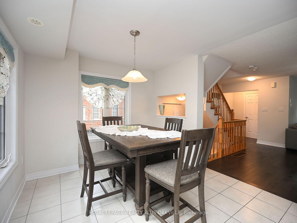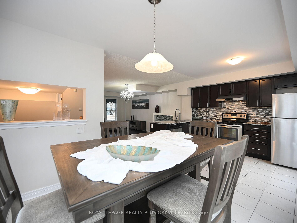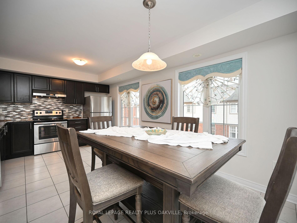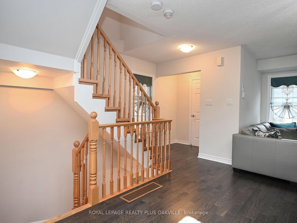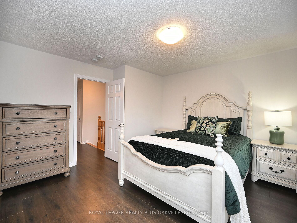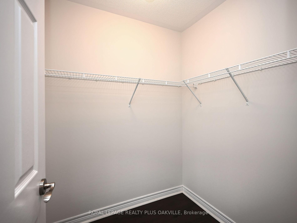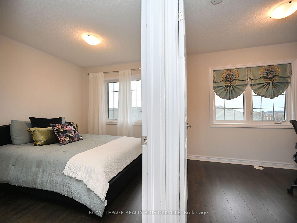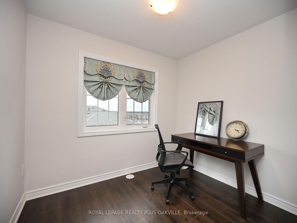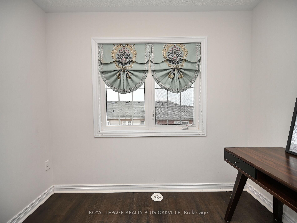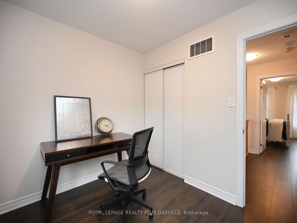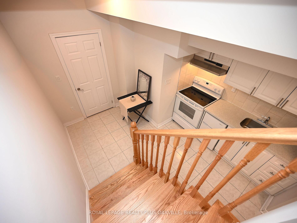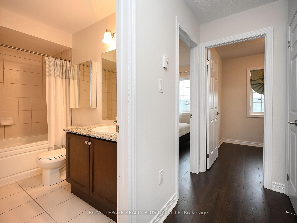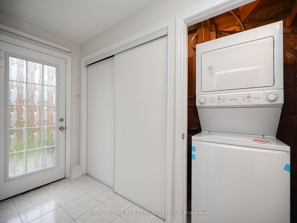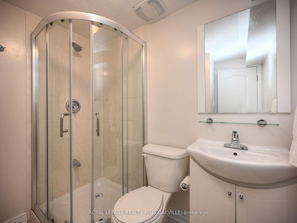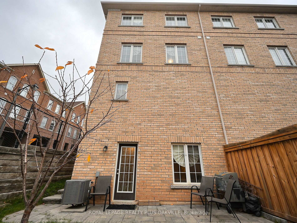$3,500
Available - For Rent
Listing ID: W11987477
2280 Baronwood Driv , Oakville, L6M 0K4, Halton
| This Exceptional, EXECUTIVE, 3 Storey Freehold - End Unit Townhouse is located among 24 Newly Built Townhouses in demand West Oak Trails Area. 5 Years New, about 1,866 sq ft, 3+1 bedrooms, 3+1 washrooms, 1+1 laundry features a bright and spacious open concept living space with a large kitchen, a lot of windows with custom made window coverings, lots of natural light, stainless steel appliances, granite counters. 3 generous sized bedrooms with a full 3 piece ensuite and walk-in closet. Freshly painted, new hardwood floors and stairs. FULLY PROFESSIONALLY FINISHED BASEMENT WITH 1 BEDROOM. Fully Fenced Backyard with a separate exit. MUST BE SEEN! |
| Price | $3,500 |
| Taxes: | $0.00 |
| Occupancy: | Vacant |
| Address: | 2280 Baronwood Driv , Oakville, L6M 0K4, Halton |
| Directions/Cross Streets: | Bronte/Westoak Trails Blvd |
| Rooms: | 6 |
| Rooms +: | 3 |
| Bedrooms: | 3 |
| Bedrooms +: | 1 |
| Family Room: | T |
| Basement: | Apartment, Finished wit |
| Furnished: | Unfu |
| Level/Floor | Room | Length(ft) | Width(ft) | Descriptions | |
| Room 1 | Third | Bedroom | 12.46 | 12.14 | Hardwood Floor, 4 Pc Ensuite, B/I Closet |
| Room 2 | Third | Bedroom 2 | 8.86 | 10.99 | Hardwood Floor |
| Room 3 | Third | Bedroom 3 | 8.86 | 7.54 | Hardwood Floor |
| Room 4 | Second | Family Ro | 16.89 | 12.14 | Hardwood Floor |
| Room 5 | Second | Kitchen | 8.2 | 12.46 | Tile Floor, Open Concept, Granite Counters |
| Room 6 | Second | Dining Ro | 12.79 | 10.82 | Tile Floor, Open Concept |
| Room 7 | Basement | Bedroom 4 | 11.81 | 9.84 | Walk-Up |
| Room 8 | Basement | Kitchen |
| Washroom Type | No. of Pieces | Level |
| Washroom Type 1 | 4 | Third |
| Washroom Type 2 | 3 | Third |
| Washroom Type 3 | 2 | Second |
| Washroom Type 4 | 3 | Basement |
| Washroom Type 5 | 0 |
| Total Area: | 0.00 |
| Approximatly Age: | 0-5 |
| Property Type: | Att/Row/Townhouse |
| Style: | 3-Storey |
| Exterior: | Brick |
| Garage Type: | Built-In |
| (Parking/)Drive: | Private |
| Drive Parking Spaces: | 1 |
| Park #1 | |
| Parking Type: | Private |
| Park #2 | |
| Parking Type: | Private |
| Pool: | None |
| Laundry Access: | In-Suite Laun |
| Approximatly Age: | 0-5 |
| Approximatly Square Footage: | 1500-2000 |
| CAC Included: | Y |
| Water Included: | N |
| Cabel TV Included: | N |
| Common Elements Included: | N |
| Heat Included: | N |
| Parking Included: | N |
| Condo Tax Included: | N |
| Building Insurance Included: | N |
| Fireplace/Stove: | N |
| Heat Type: | Forced Air |
| Central Air Conditioning: | Central Air |
| Central Vac: | N |
| Laundry Level: | Syste |
| Ensuite Laundry: | F |
| Sewers: | Sewer |
| Although the information displayed is believed to be accurate, no warranties or representations are made of any kind. |
| ROYAL LEPAGE REALTY PLUS OAKVILLE |
|
|

Dir:
647-472-6050
Bus:
905-709-7408
Fax:
905-709-7400
| Virtual Tour | Book Showing | Email a Friend |
Jump To:
At a Glance:
| Type: | Freehold - Att/Row/Townhouse |
| Area: | Halton |
| Municipality: | Oakville |
| Neighbourhood: | 1019 - WM Westmount |
| Style: | 3-Storey |
| Approximate Age: | 0-5 |
| Beds: | 3+1 |
| Baths: | 4 |
| Fireplace: | N |
| Pool: | None |
Locatin Map:

