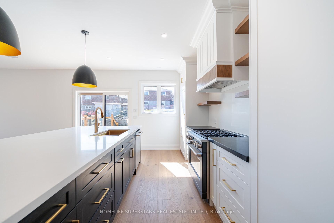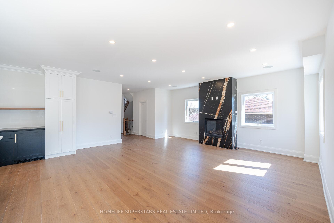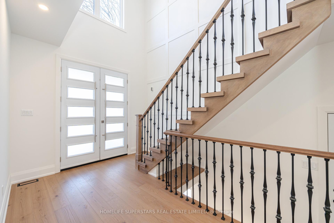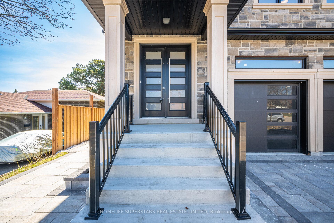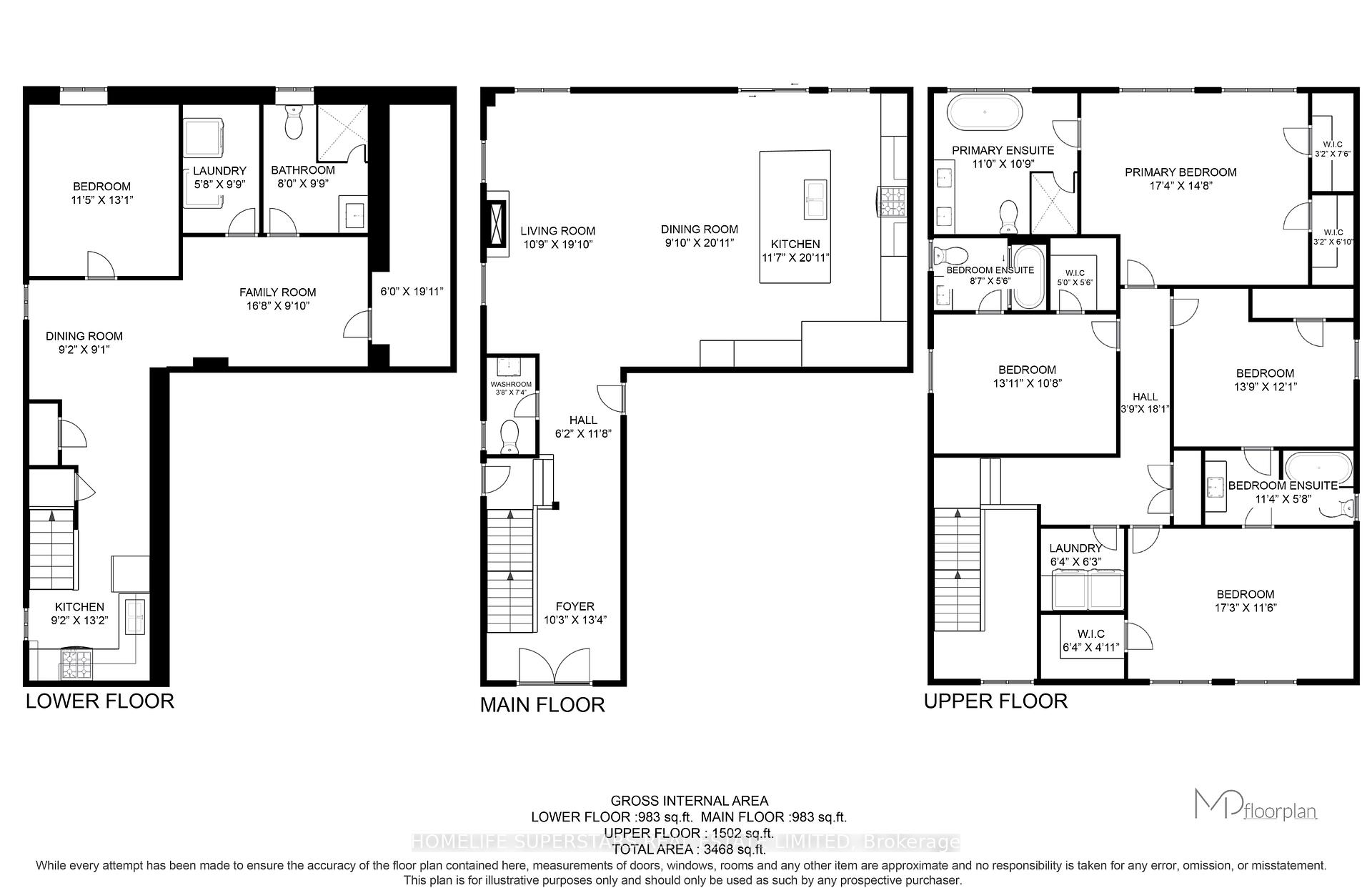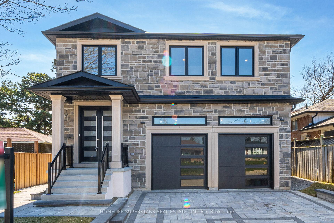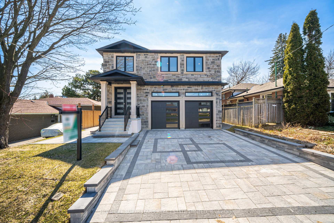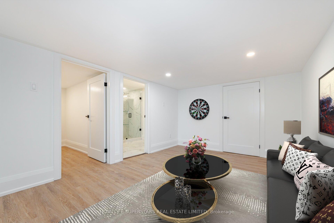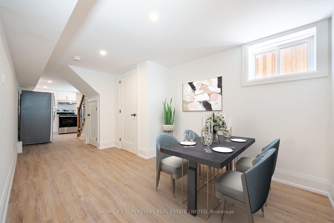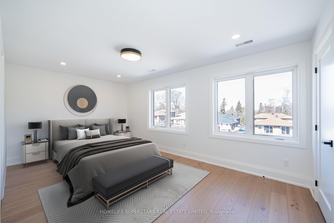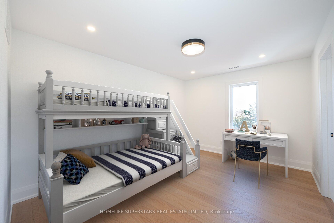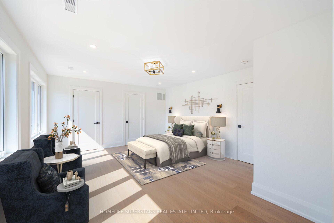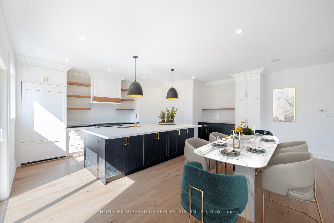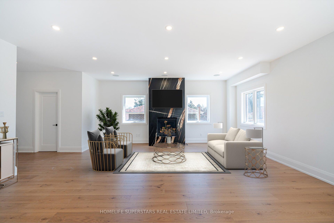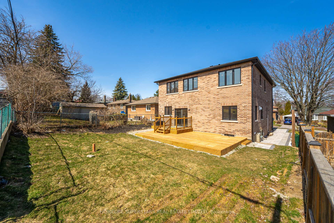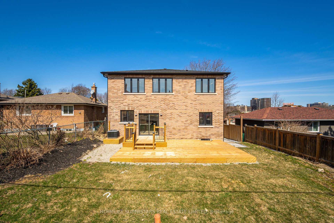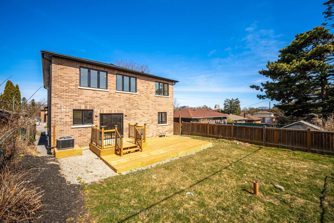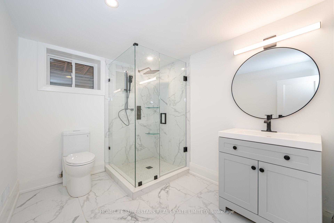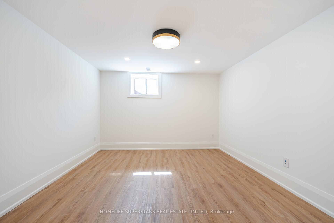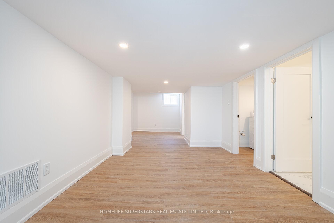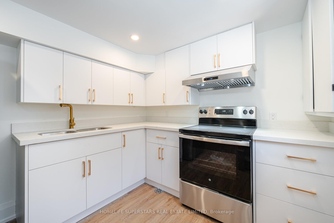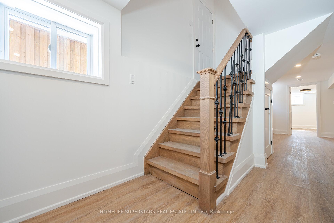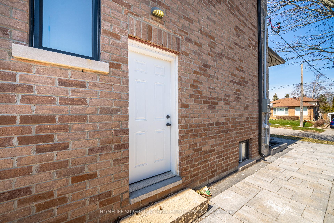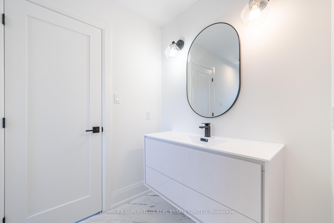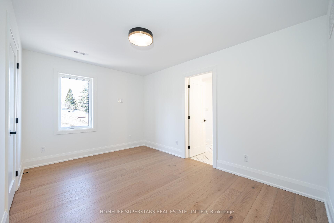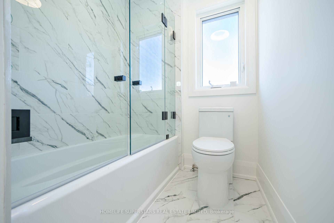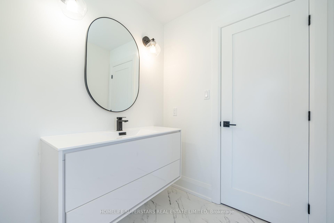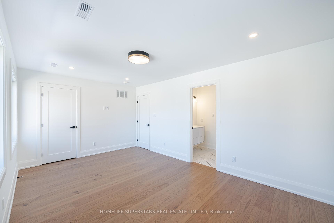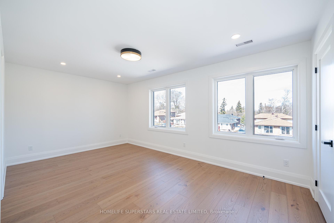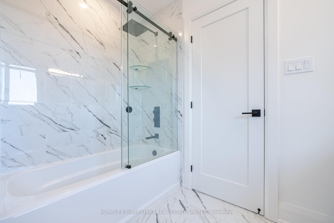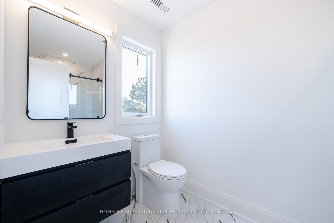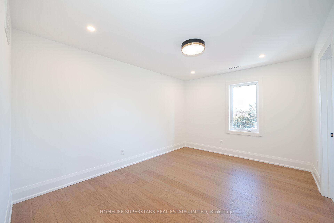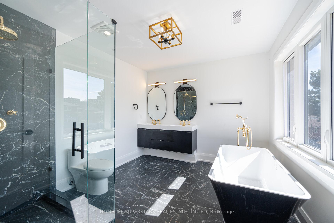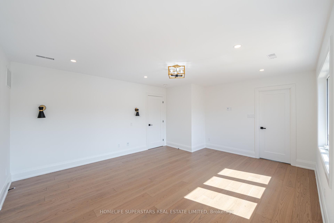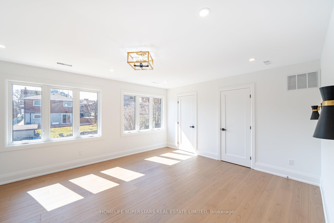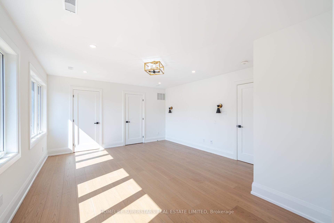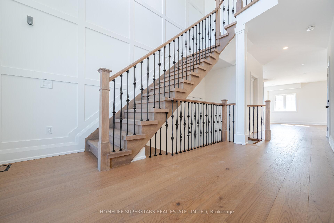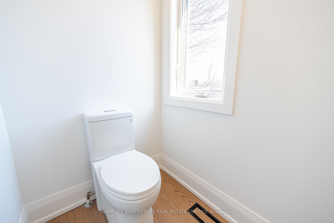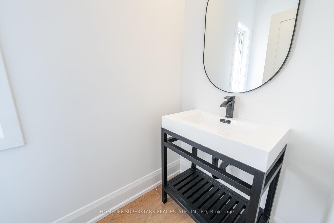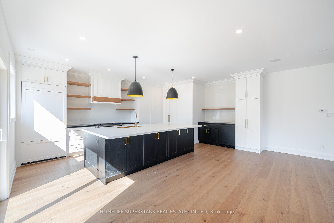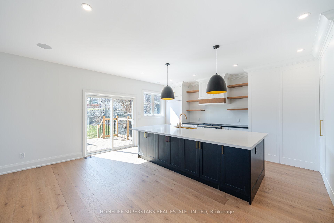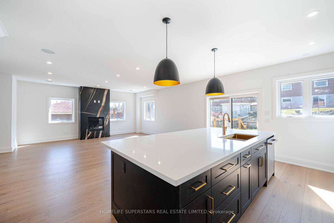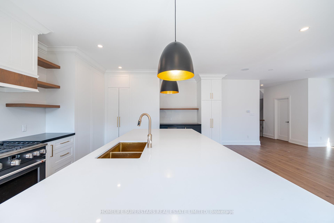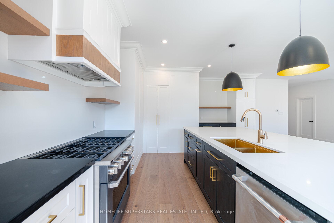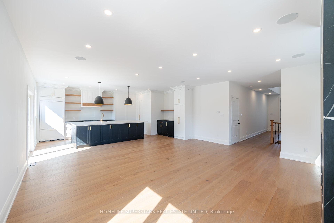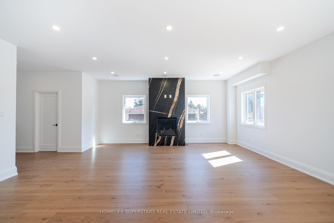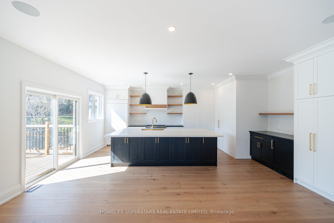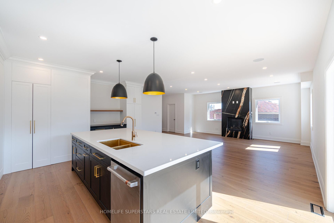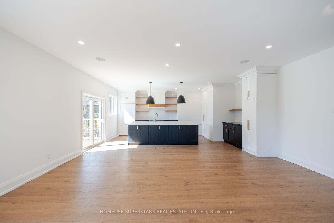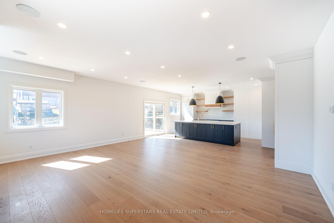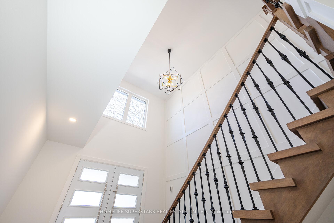$1,599,999
Available - For Sale
Listing ID: E12076263
49 Greendowns Driv , Toronto, M1M 2G6, Toronto
| Stunning Modern New Build W/ Grand Cathedral-Style Ceiling In Foyer | Primary Bedroom w/ His and Her Closets And 5pc En-suite For Ultimate Comfort | The Finished Basement Offers Even More Living Space Including A 5th Bedroom, a 3-Piece Bath and A Kitchen, Perfect For Extended Family Or Guests. | Walk Out To Large Deck In Backyard From Main Floor Kitchen, Great For Entertaining Or Enjoying Quiet Outdoor Moments | A Chefs Dream, The Kitchen Comes Equipped W/ GE Cafe Appliances Blending Style and Functionality | Convenient Laundry Rooms Are Located On Both The Basement And Second Floors | Additional Features Include Direct Access To Home From Attached Double Garage And Elegant Interlocking Stone Driveway | A True Gem in Scarborough Village. This Home Is Perfect For Modern Living And Making Lasting Memories. |
| Price | $1,599,999 |
| Taxes: | $7317.00 |
| Occupancy: | Vacant |
| Address: | 49 Greendowns Driv , Toronto, M1M 2G6, Toronto |
| Directions/Cross Streets: | Bellamy Rd. S./Kingston Rd. |
| Rooms: | 9 |
| Bedrooms: | 4 |
| Bedrooms +: | 1 |
| Family Room: | T |
| Basement: | Finished, Separate Ent |
| Level/Floor | Room | Length(ft) | Width(ft) | Descriptions | |
| Room 1 | Ground | Living Ro | 19.88 | 10.63 |
| Washroom Type | No. of Pieces | Level |
| Washroom Type 1 | 2 | Main |
| Washroom Type 2 | 3 | Basement |
| Washroom Type 3 | 3 | Second |
| Washroom Type 4 | 3 | Second |
| Washroom Type 5 | 5 | Second |
| Total Area: | 0.00 |
| Approximatly Age: | 0-5 |
| Property Type: | Detached |
| Style: | 2-Storey |
| Exterior: | Brick, Stone |
| Garage Type: | Built-In |
| (Parking/)Drive: | Private |
| Drive Parking Spaces: | 4 |
| Park #1 | |
| Parking Type: | Private |
| Park #2 | |
| Parking Type: | Private |
| Pool: | None |
| Approximatly Age: | 0-5 |
| Approximatly Square Footage: | 2000-2500 |
| CAC Included: | N |
| Water Included: | N |
| Cabel TV Included: | N |
| Common Elements Included: | N |
| Heat Included: | N |
| Parking Included: | N |
| Condo Tax Included: | N |
| Building Insurance Included: | N |
| Fireplace/Stove: | Y |
| Heat Type: | Forced Air |
| Central Air Conditioning: | Central Air |
| Central Vac: | N |
| Laundry Level: | Syste |
| Ensuite Laundry: | F |
| Sewers: | Sewer |
$
%
Years
This calculator is for demonstration purposes only. Always consult a professional
financial advisor before making personal financial decisions.
| Although the information displayed is believed to be accurate, no warranties or representations are made of any kind. |
| HOMELIFE SUPERSTARS REAL ESTATE LIMITED |
|
|

Dir:
647-472-6050
Bus:
905-709-7408
Fax:
905-709-7400
| Virtual Tour | Book Showing | Email a Friend |
Jump To:
At a Glance:
| Type: | Freehold - Detached |
| Area: | Toronto |
| Municipality: | Toronto E08 |
| Neighbourhood: | Scarborough Village |
| Style: | 2-Storey |
| Approximate Age: | 0-5 |
| Tax: | $7,317 |
| Beds: | 4+1 |
| Baths: | 5 |
| Fireplace: | Y |
| Pool: | None |
Locatin Map:
Payment Calculator:

