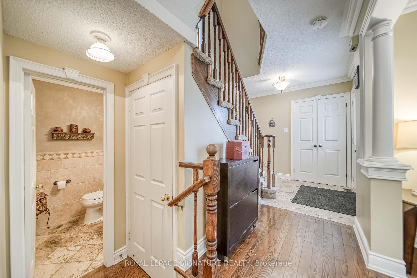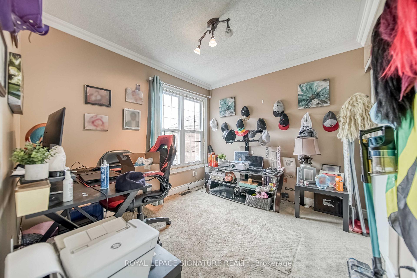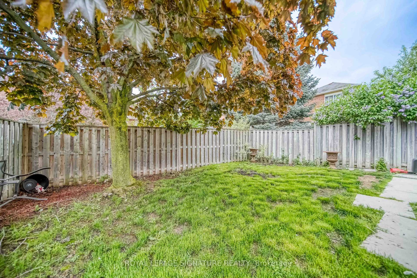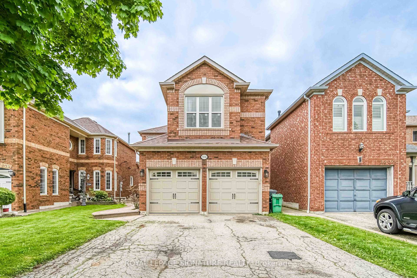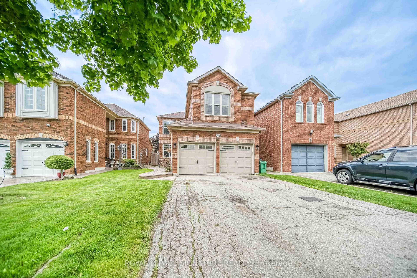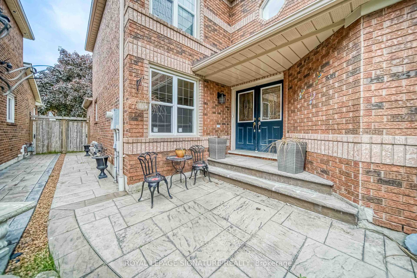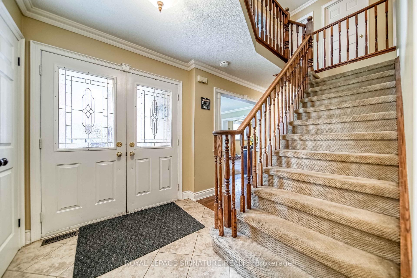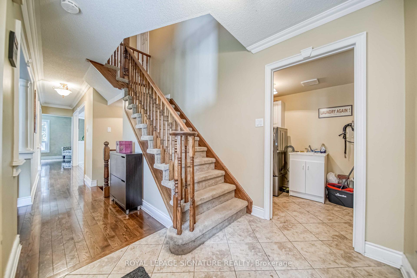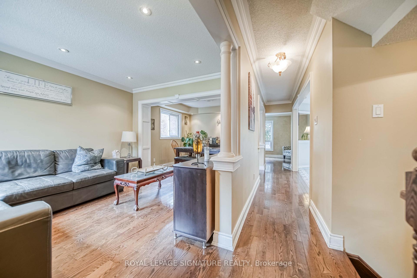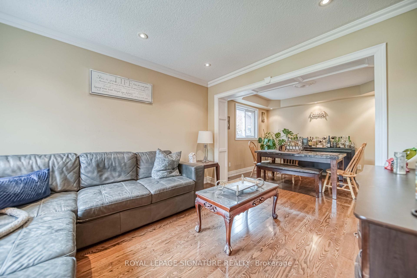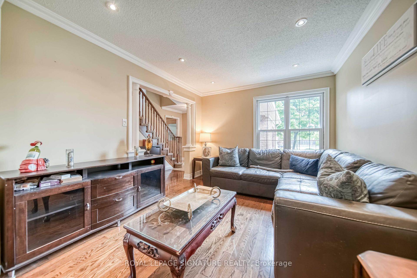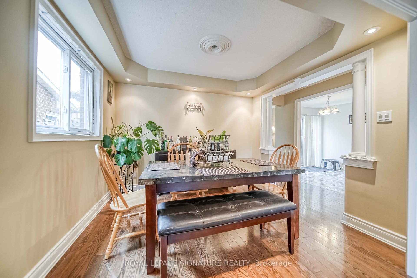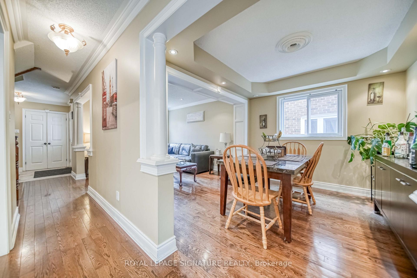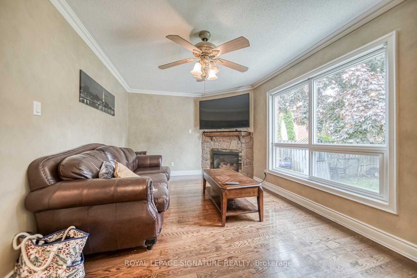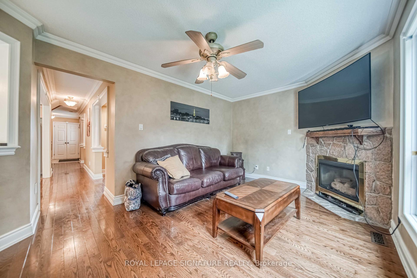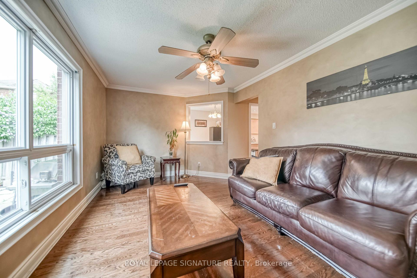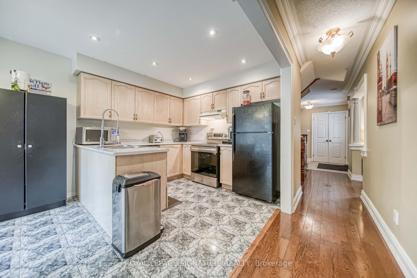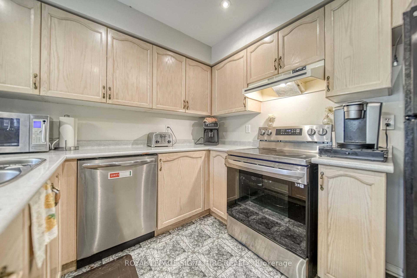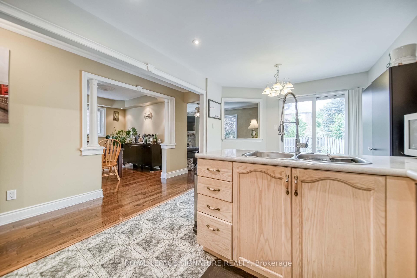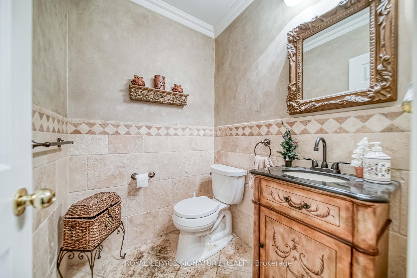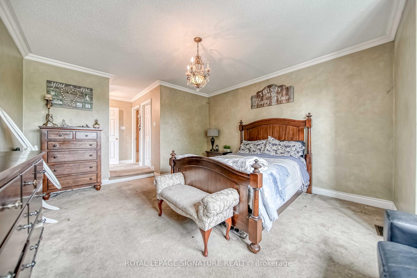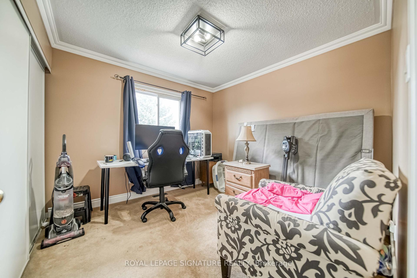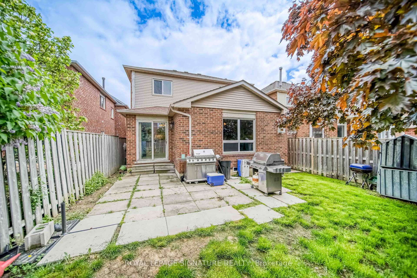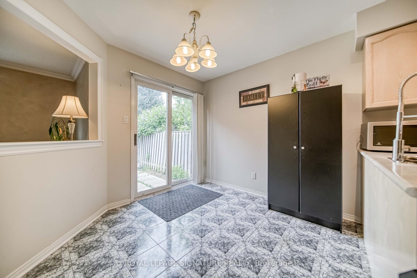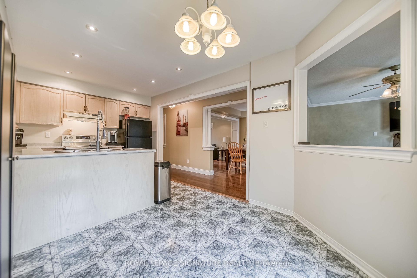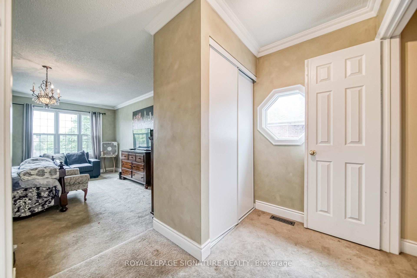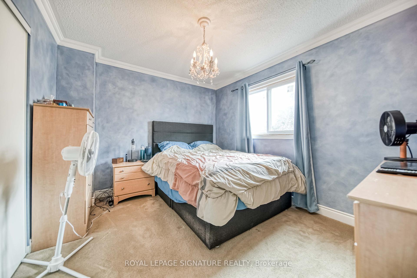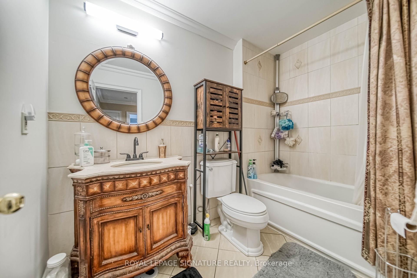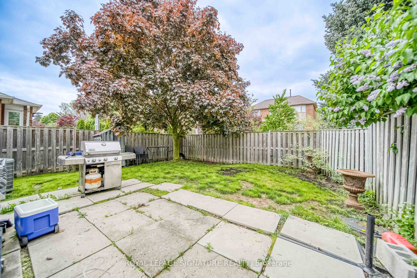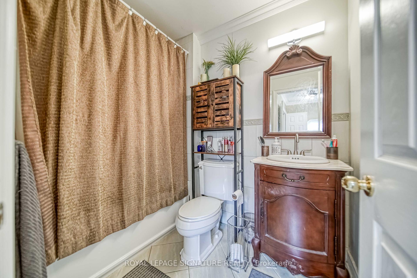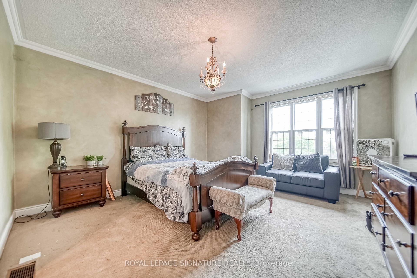$1,149,900
Available - For Sale
Listing ID: W12076279
3206 Forrestdale Circ , Mississauga, L5N 6V4, Peel
| Prime Location Alert! Introducing a Mattamy-built home in the highly sought-after Avonlea neighborhood. The main floor family room seamlessly integrates with the kitchen, creating an ideal space for hosting gatherings. Convenience is key with a main floor laundry room that provides direct access to the double car garage. This home features 4 bedrooms, including a generously sized master bedroom with dual closets, one of which is a walk-in + a 4 pc ensuite bathroom. Additionally, enjoy the convenience of parks and trails just a short stroll away. |
| Price | $1,149,900 |
| Taxes: | $5563.00 |
| Occupancy: | Owner |
| Address: | 3206 Forrestdale Circ , Mississauga, L5N 6V4, Peel |
| Directions/Cross Streets: | Derry Rd/Tenth Line |
| Rooms: | 8 |
| Bedrooms: | 4 |
| Bedrooms +: | 0 |
| Family Room: | T |
| Basement: | Unfinished |
| Level/Floor | Room | Length(ft) | Width(ft) | Descriptions | |
| Room 1 | Main | Living Ro | 12.5 | 10.5 | Hardwood Floor, Crown Moulding, Pot Lights |
| Room 2 | Main | Dining Ro | 10.5 | 9.51 | Hardwood Floor, Window, Pot Lights |
| Room 3 | Main | Family Ro | 10.5 | 16.99 | Hardwood Floor, Crown Moulding, Fireplace |
| Room 4 | Main | Kitchen | 10 | 8.99 | Ceramic Floor, Eat-in Kitchen, Breakfast Area |
| Room 5 | Main | Breakfast | 10 | 8.99 | Ceramic Floor, W/O To Yard |
| Room 6 | Second | Primary B | 16.99 | 13.74 | 4 Pc Ensuite, Walk-In Closet(s), His and Hers Closets |
| Room 7 | Second | Bedroom 2 | 10 | 10 | Broadloom, Crown Moulding, Large Closet |
| Room 8 | Second | Bedroom 3 | 11.68 | 10 | Broadloom, Crown Moulding, Large Closet |
| Room 9 | Second | Bedroom 4 | 10 | 9.32 | Broadloom, Crown Moulding, Large Closet |
| Room 10 | Main | Laundry | Ceramic Floor, W/O To Garage |
| Washroom Type | No. of Pieces | Level |
| Washroom Type 1 | 2 | Main |
| Washroom Type 2 | 4 | Second |
| Washroom Type 3 | 0 | |
| Washroom Type 4 | 0 | |
| Washroom Type 5 | 0 |
| Total Area: | 0.00 |
| Property Type: | Detached |
| Style: | 2-Storey |
| Exterior: | Brick |
| Garage Type: | Attached |
| (Parking/)Drive: | Private Do |
| Drive Parking Spaces: | 4 |
| Park #1 | |
| Parking Type: | Private Do |
| Park #2 | |
| Parking Type: | Private Do |
| Pool: | None |
| Approximatly Square Footage: | < 700 |
| Property Features: | Park, Public Transit |
| CAC Included: | N |
| Water Included: | N |
| Cabel TV Included: | N |
| Common Elements Included: | N |
| Heat Included: | N |
| Parking Included: | N |
| Condo Tax Included: | N |
| Building Insurance Included: | N |
| Fireplace/Stove: | Y |
| Heat Type: | Forced Air |
| Central Air Conditioning: | Central Air |
| Central Vac: | N |
| Laundry Level: | Syste |
| Ensuite Laundry: | F |
| Sewers: | Sewer |
$
%
Years
This calculator is for demonstration purposes only. Always consult a professional
financial advisor before making personal financial decisions.
| Although the information displayed is believed to be accurate, no warranties or representations are made of any kind. |
| ROYAL LEPAGE SIGNATURE REALTY |
|
|

Dir:
647-472-6050
Bus:
905-709-7408
Fax:
905-709-7400
| Book Showing | Email a Friend |
Jump To:
At a Glance:
| Type: | Freehold - Detached |
| Area: | Peel |
| Municipality: | Mississauga |
| Neighbourhood: | Lisgar |
| Style: | 2-Storey |
| Tax: | $5,563 |
| Beds: | 4 |
| Baths: | 3 |
| Fireplace: | Y |
| Pool: | None |
Locatin Map:
Payment Calculator:

