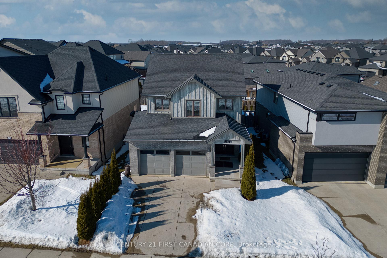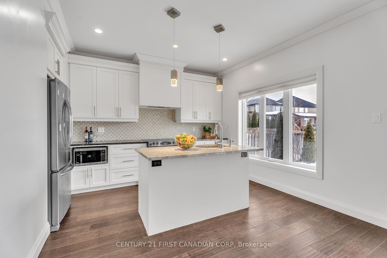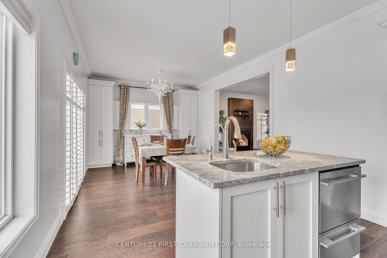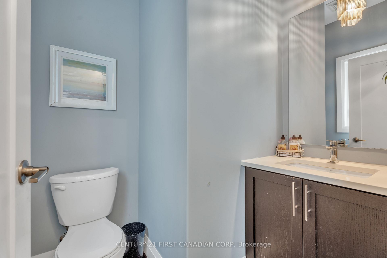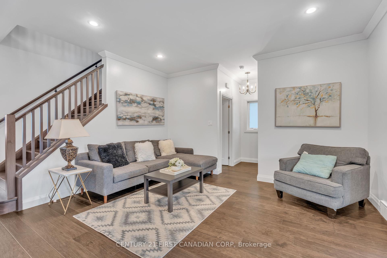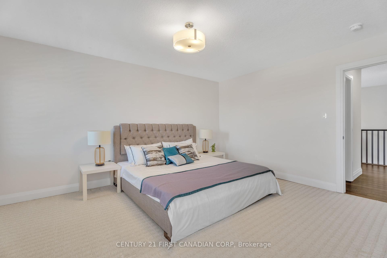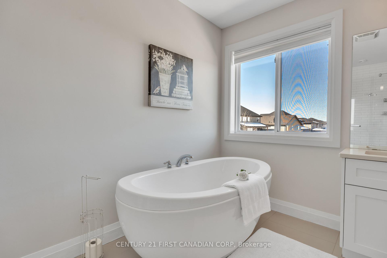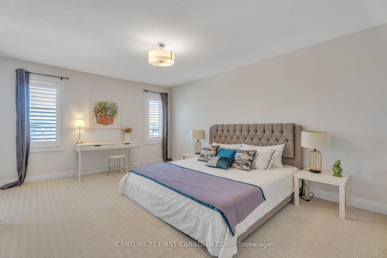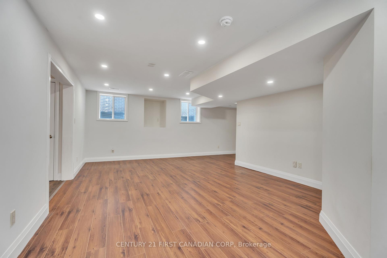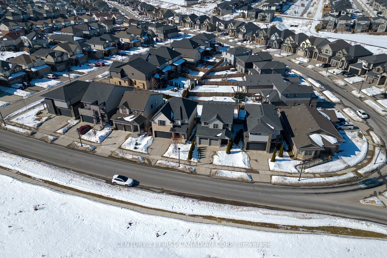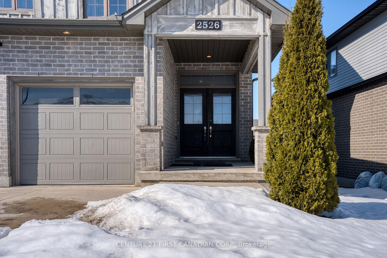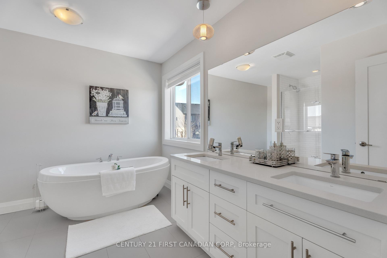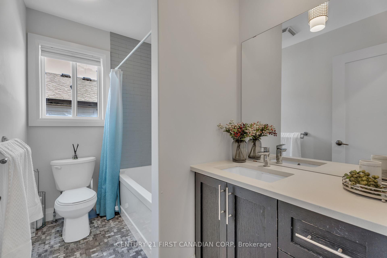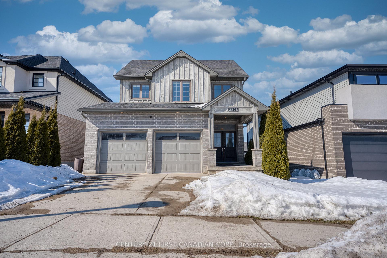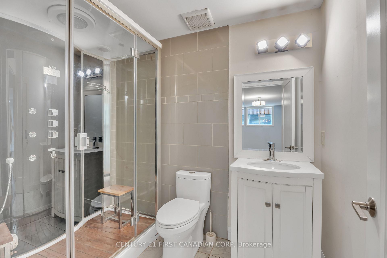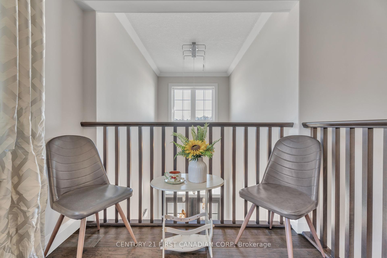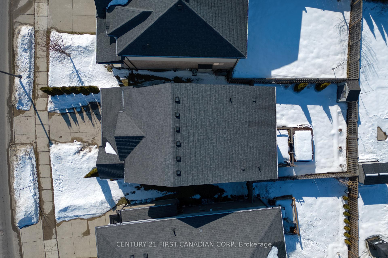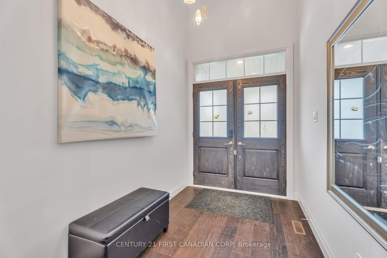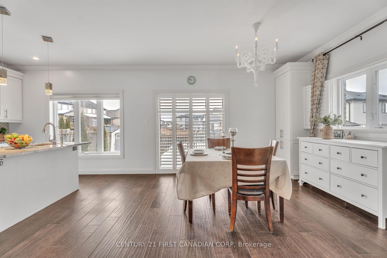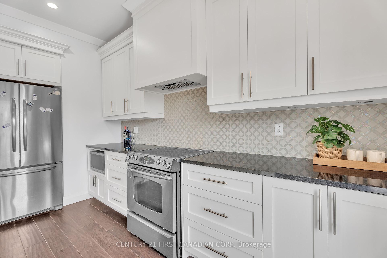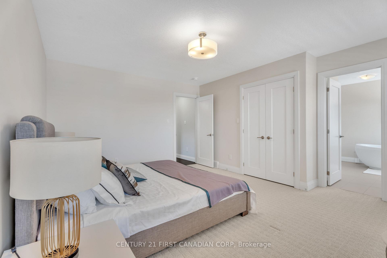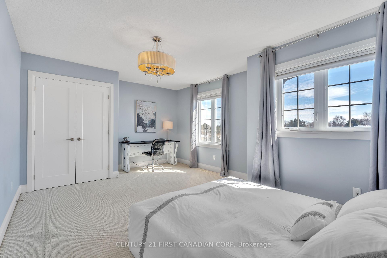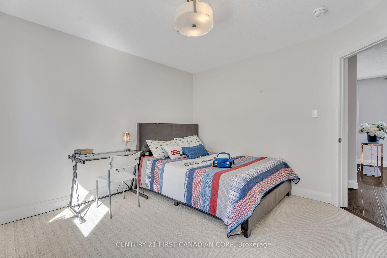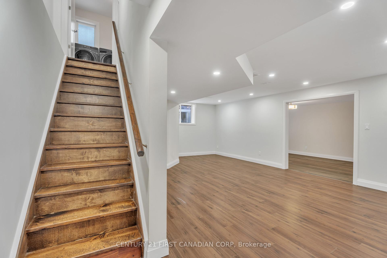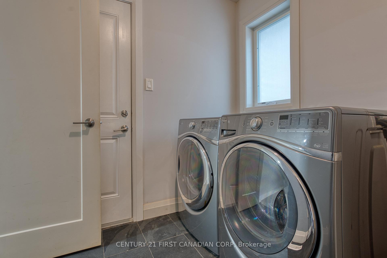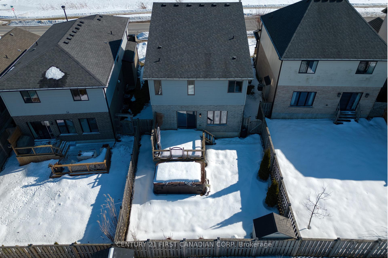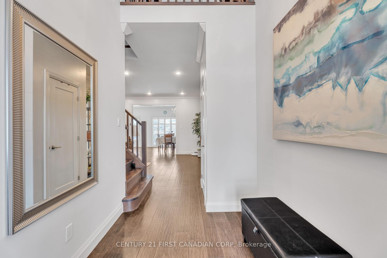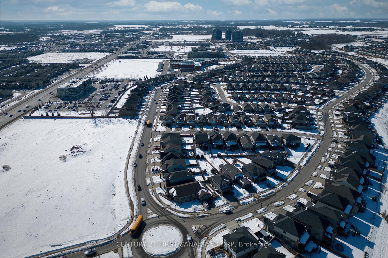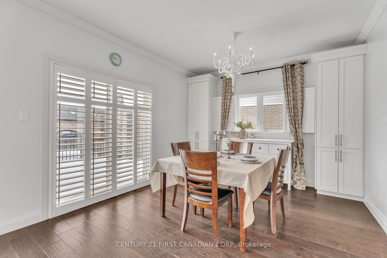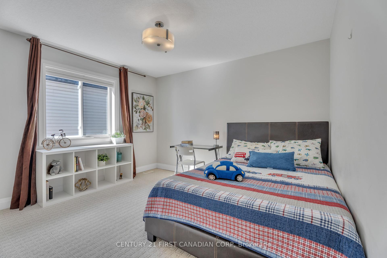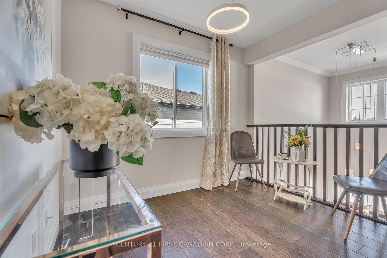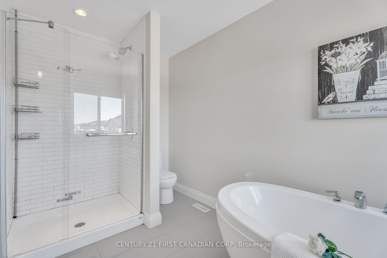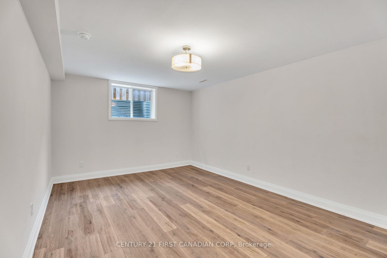$890,000
Available - For Sale
Listing ID: X11998862
2526 Tokala Trai , London, N6G 0M4, Middlesex
| Stunning property built by Millstone Homes with 3+1 bedrooms and 3.5 Bathrooms, located in NorthWest London. The layout is practical and modern, catering to the needs of contemporary family living. Quartz countertops, Wide plank hardwood floors, European designed Grohe faucets, wide trim, centre islander. Three bright and spacious bedrooms upstairs with ample natural light, while the master bedroom features ensuite w/2 sinks, soaker tub & glass shower and large walk-in closet. Fully finished basement is ideal for a home theatre, gym, office and entertainment. And another bedroom with full piece bathroom adds significant value to the home. Enjoy privacy with the fenced backyard,host gatherings on the deck, or unwind in the hot tub surrounded by nature. Close to amenities like Walmart, COSTCO, UWO, trails etc. Perfect for both homeowners and investors. |
| Price | $890,000 |
| Taxes: | $5569.00 |
| Occupancy: | Vacant |
| Address: | 2526 Tokala Trai , London, N6G 0M4, Middlesex |
| Directions/Cross Streets: | Fanshawe Park Rd. W./Aldersbrook Gate/ Tokala |
| Rooms: | 11 |
| Rooms +: | 2 |
| Bedrooms: | 3 |
| Bedrooms +: | 1 |
| Family Room: | T |
| Basement: | Finished, Full |
| Level/Floor | Room | Length(ft) | Width(ft) | Descriptions | |
| Room 1 | Main | Dining Ro | 14.89 | 11.74 | |
| Room 2 | Main | Kitchen | 9.05 | 9.91 | |
| Room 3 | Main | Great Roo | 17.55 | 14.73 | |
| Room 4 | Second | Primary B | 13.64 | 15.97 | Ensuite Bath |
| Room 5 | Second | Bedroom 2 | 12.14 | 11.97 | |
| Room 6 | Second | Bedroom 3 | 12.3 | 17.38 | |
| Room 7 | Basement | Bedroom 4 | 16.83 | 11.48 | |
| Room 8 | Basement | Recreatio | 13.97 | 22.99 |
| Washroom Type | No. of Pieces | Level |
| Washroom Type 1 | 5 | Second |
| Washroom Type 2 | 3 | Second |
| Washroom Type 3 | 3 | Basement |
| Washroom Type 4 | 2 | Main |
| Washroom Type 5 | 0 |
| Total Area: | 0.00 |
| Approximatly Age: | 6-15 |
| Property Type: | Detached |
| Style: | 2-Storey |
| Exterior: | Brick, Vinyl Siding |
| Garage Type: | Attached |
| (Parking/)Drive: | Private Do |
| Drive Parking Spaces: | 2 |
| Park #1 | |
| Parking Type: | Private Do |
| Park #2 | |
| Parking Type: | Private Do |
| Pool: | None |
| Approximatly Age: | 6-15 |
| Approximatly Square Footage: | 2000-2500 |
| Property Features: | Clear View, Fenced Yard |
| CAC Included: | N |
| Water Included: | N |
| Cabel TV Included: | N |
| Common Elements Included: | N |
| Heat Included: | N |
| Parking Included: | N |
| Condo Tax Included: | N |
| Building Insurance Included: | N |
| Fireplace/Stove: | Y |
| Heat Type: | Forced Air |
| Central Air Conditioning: | Central Air |
| Central Vac: | N |
| Laundry Level: | Syste |
| Ensuite Laundry: | F |
| Sewers: | Sewer |
| Utilities-Cable: | Y |
| Utilities-Hydro: | Y |
$
%
Years
This calculator is for demonstration purposes only. Always consult a professional
financial advisor before making personal financial decisions.
| Although the information displayed is believed to be accurate, no warranties or representations are made of any kind. |
| CENTURY 21 FIRST CANADIAN CORP |
|
|

Dir:
647-472-6050
Bus:
905-709-7408
Fax:
905-709-7400
| Virtual Tour | Book Showing | Email a Friend |
Jump To:
At a Glance:
| Type: | Freehold - Detached |
| Area: | Middlesex |
| Municipality: | London |
| Neighbourhood: | North S |
| Style: | 2-Storey |
| Approximate Age: | 6-15 |
| Tax: | $5,569 |
| Beds: | 3+1 |
| Baths: | 4 |
| Fireplace: | Y |
| Pool: | None |
Locatin Map:
Payment Calculator:

