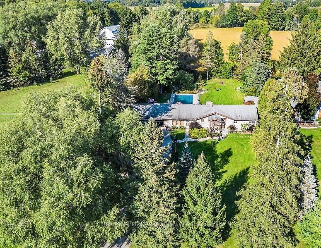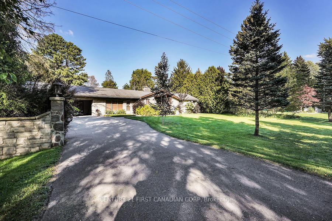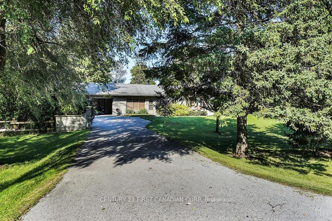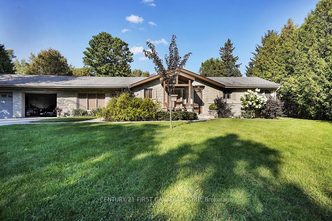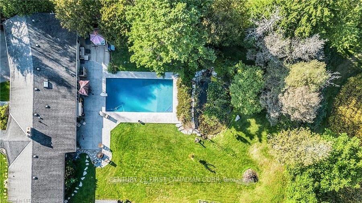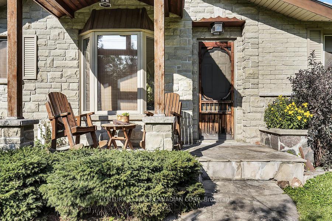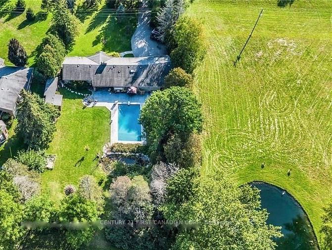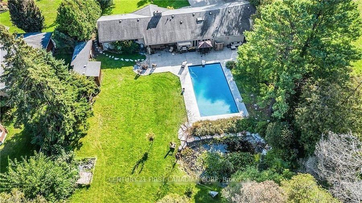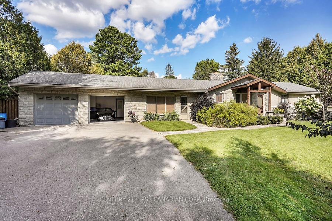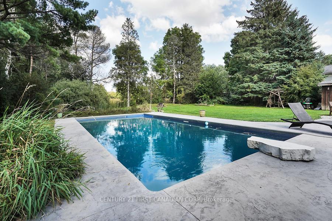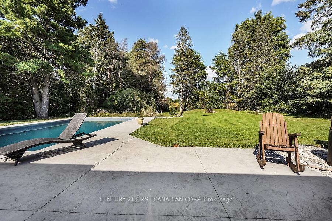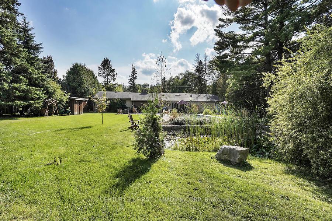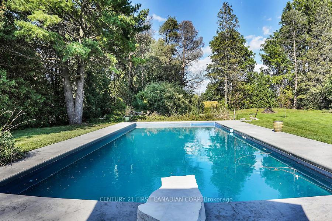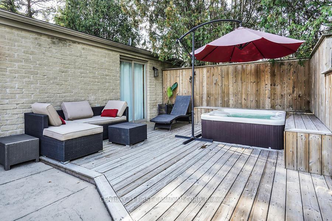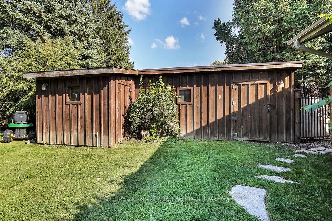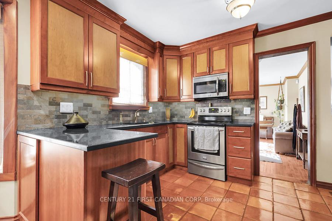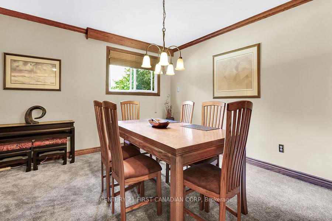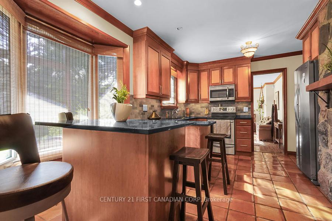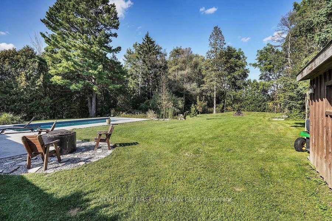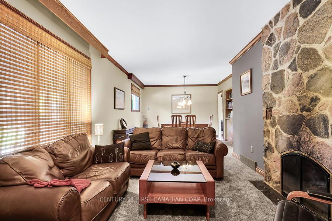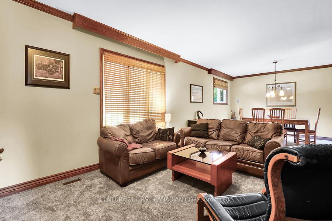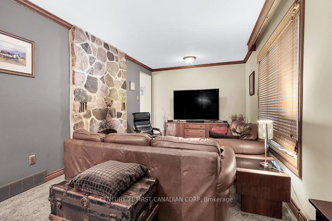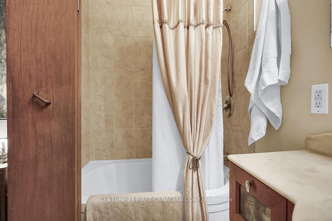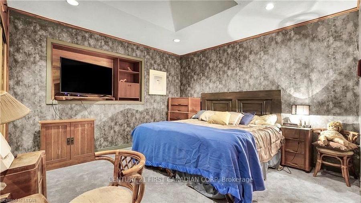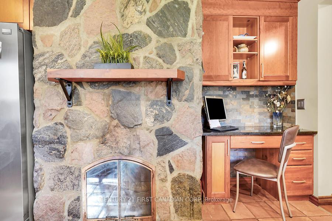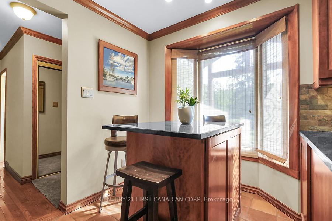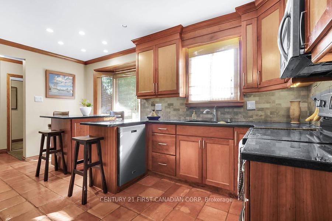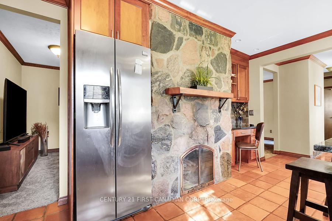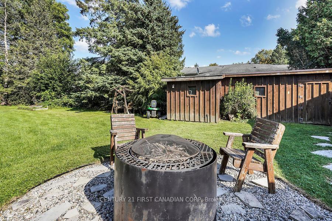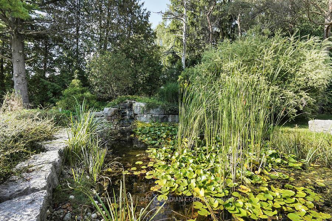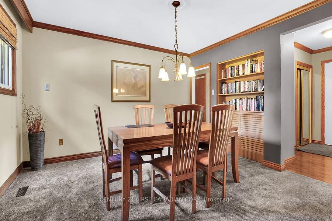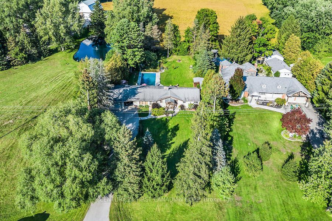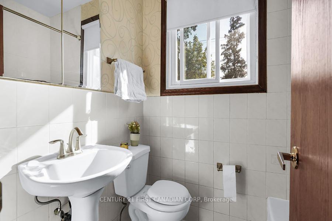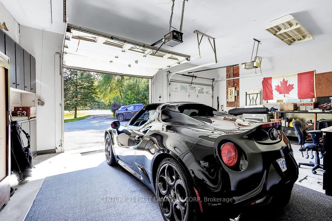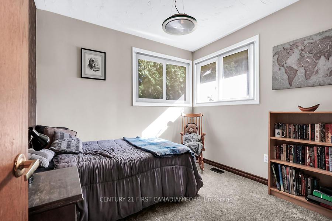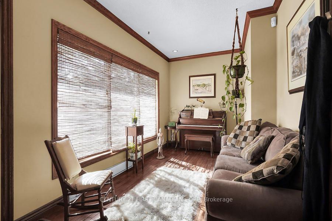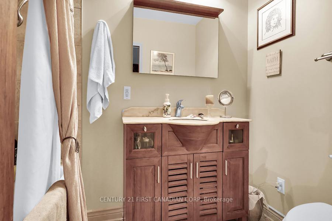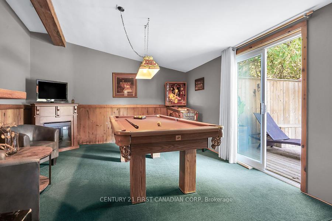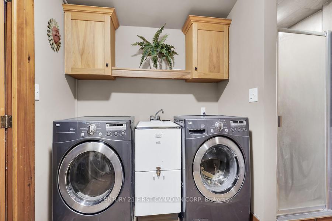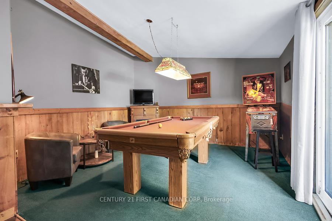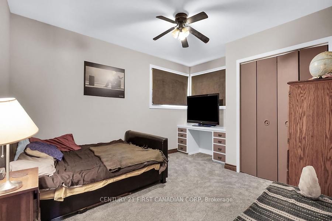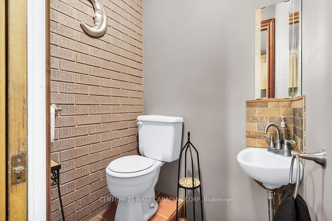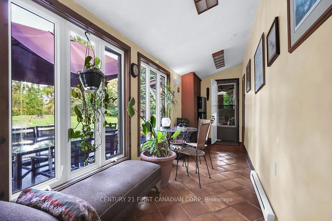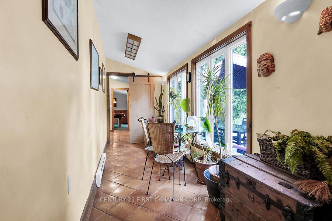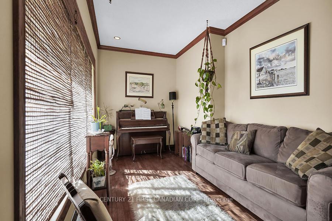$899,900
Available - For Sale
Listing ID: X12085858
22794 Nairn Road , Middlesex Centre, N0L 1R0, Middlesex
| Welcome home to your dream escape - 1/2 acre country retreat just minutes west of London on the sought-after Nairn Road. This beautiful brick and stone Ranch is nestled on a private, tree-lined lot backing onto serene farm fields offering a rare blend of tranquility and convenience. The backyard oasis is a showstopper with over $250k spent it features a saltwater pool (with brand new liner), 1600 sq ft of stamped concrete, 20x30 fish pond, outdoor shower, hot tub area, and a spacious deck. Very well maintained by the same owners for 35 years, this home is updated inside and out and move in ready. Inside, you'll find 3 bedrooms + 3 full baths, including a primary suite with ensuite. Hardwood flooring, solid oak trim, and authentic Mexican clay tiles add warmth and character. The renovated kitchen boasts solid cherry cabinetry, granite countertops, a center island, and a built-in coffee bar/workstation. A stunning floor-to-ceiling double-sided stone fireplace connects the kitchen and living room, creating a cozy yet elegant centerpiece. Additional highlights include a bright sunroom with natural light, a games room perfect for entertaining, and a welcoming open-concept living and dining area. All mechanicals are high-efficiency units, all less than 5 years old. Outdoor features include a cedar portico, flagstone walkways, a board & batten shed with updated wiring, and a long asphalt driveway with ample parking. Located just 7 minutes from Komoka and Hyde Park, and close to excellent schools and three golf courses, this home offers country living with city conveniences. Don't miss out! |
| Price | $899,900 |
| Taxes: | $4500.00 |
| Occupancy: | Owner |
| Address: | 22794 Nairn Road , Middlesex Centre, N0L 1R0, Middlesex |
| Directions/Cross Streets: | Gainsborough |
| Rooms: | 13 |
| Bedrooms: | 3 |
| Bedrooms +: | 0 |
| Family Room: | T |
| Basement: | Unfinished |
| Level/Floor | Room | Length(ft) | Width(ft) | Descriptions | |
| Room 1 | Main | Foyer | 4.99 | 4.43 | |
| Room 2 | Main | Sitting | 17.42 | 9.15 | |
| Room 3 | Main | Kitchen | 18.34 | 10.76 | |
| Room 4 | Main | Living Ro | 18.99 | 12 | |
| Room 5 | Main | Dining Ro | 12.4 | 14.01 | |
| Room 6 | Main | Primary B | 13.42 | 13.42 | 4 Pc Ensuite |
| Room 7 | Main | Bedroom | 12.76 | 12 | |
| Room 8 | Main | Bedroom | 10.99 | 10.23 | |
| Room 9 | Main | Sunroom | 20.4 | 6.99 | |
| Room 10 | Main | Game Room | 20.17 | 13.42 |
| Washroom Type | No. of Pieces | Level |
| Washroom Type 1 | 4 | |
| Washroom Type 2 | 3 | |
| Washroom Type 3 | 0 | |
| Washroom Type 4 | 0 | |
| Washroom Type 5 | 0 |
| Total Area: | 0.00 |
| Approximatly Age: | 51-99 |
| Property Type: | Detached |
| Style: | Bungalow |
| Exterior: | Brick |
| Garage Type: | Attached |
| (Parking/)Drive: | Private Do |
| Drive Parking Spaces: | 4 |
| Park #1 | |
| Parking Type: | Private Do |
| Park #2 | |
| Parking Type: | Private Do |
| Pool: | Inground |
| Approximatly Age: | 51-99 |
| Approximatly Square Footage: | 2000-2500 |
| CAC Included: | N |
| Water Included: | N |
| Cabel TV Included: | N |
| Common Elements Included: | N |
| Heat Included: | N |
| Parking Included: | N |
| Condo Tax Included: | N |
| Building Insurance Included: | N |
| Fireplace/Stove: | Y |
| Heat Type: | Forced Air |
| Central Air Conditioning: | Central Air |
| Central Vac: | N |
| Laundry Level: | Syste |
| Ensuite Laundry: | F |
| Sewers: | Septic |
| Water: | Drilled W |
| Water Supply Types: | Drilled Well |
$
%
Years
This calculator is for demonstration purposes only. Always consult a professional
financial advisor before making personal financial decisions.
| Although the information displayed is believed to be accurate, no warranties or representations are made of any kind. |
| CENTURY 21 FIRST CANADIAN CORP |
|
|

Dir:
647-472-6050
Bus:
905-709-7408
Fax:
905-709-7400
| Book Showing | Email a Friend |
Jump To:
At a Glance:
| Type: | Freehold - Detached |
| Area: | Middlesex |
| Municipality: | Middlesex Centre |
| Neighbourhood: | Rural Middlesex Centre |
| Style: | Bungalow |
| Approximate Age: | 51-99 |
| Tax: | $4,500 |
| Beds: | 3 |
| Baths: | 3 |
| Fireplace: | Y |
| Pool: | Inground |
Locatin Map:
Payment Calculator:

