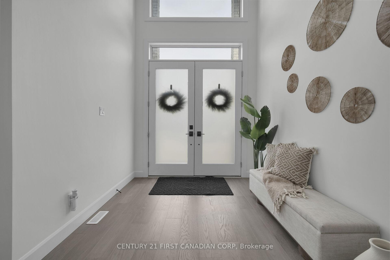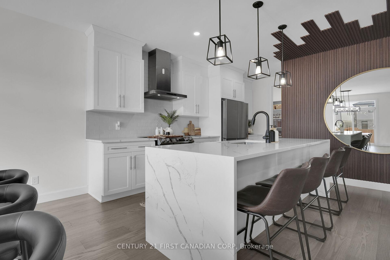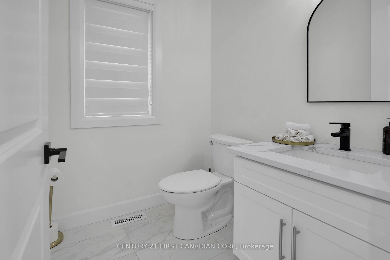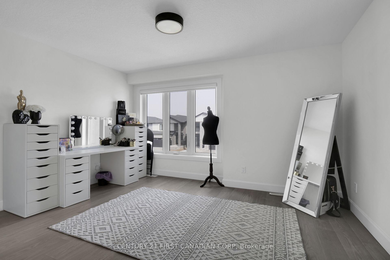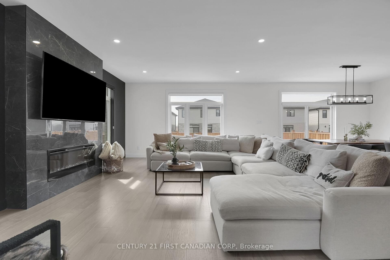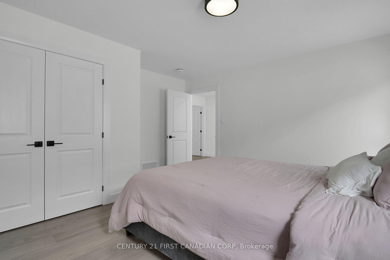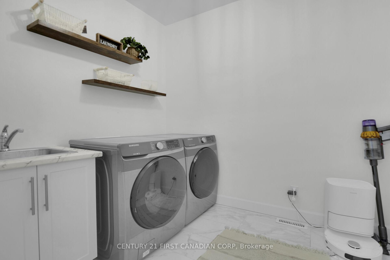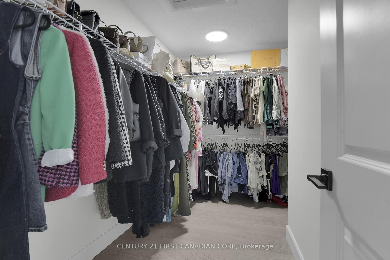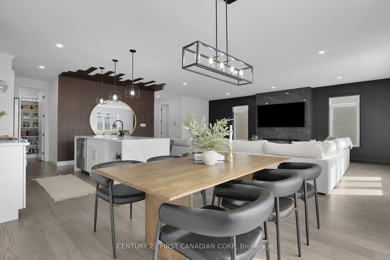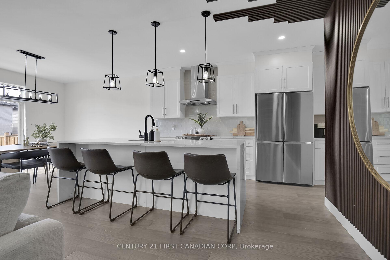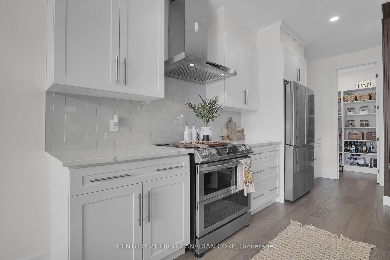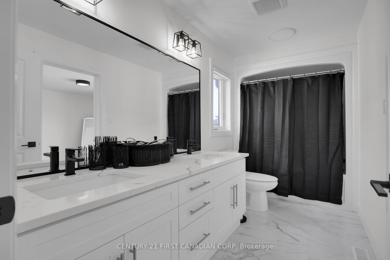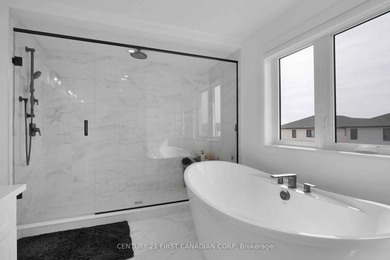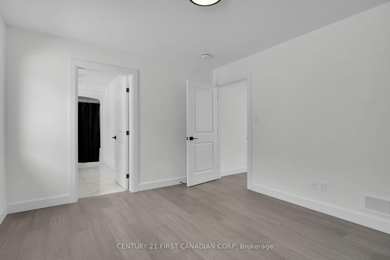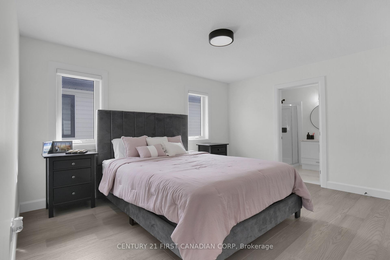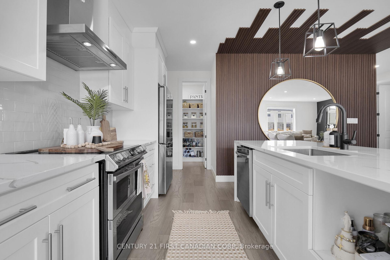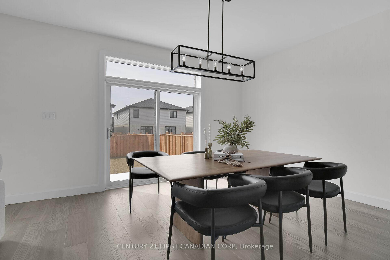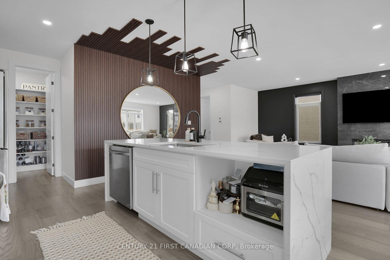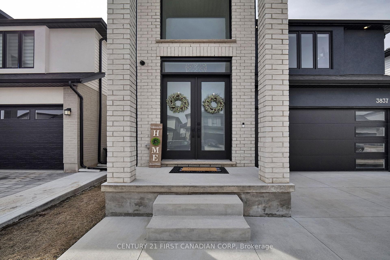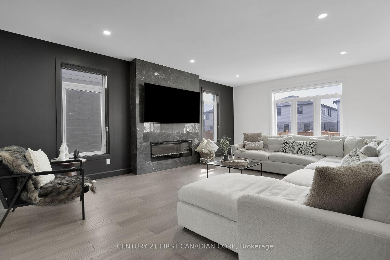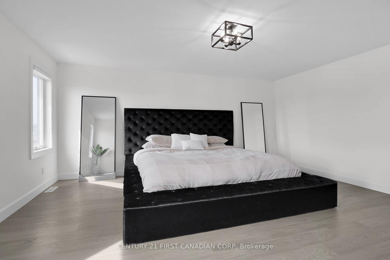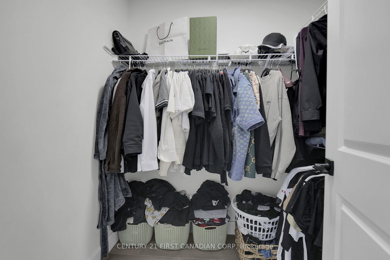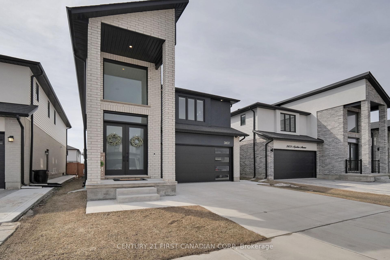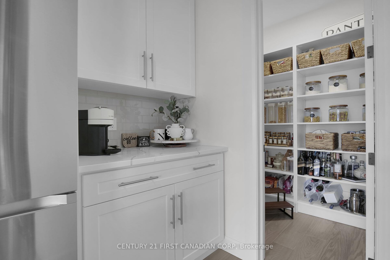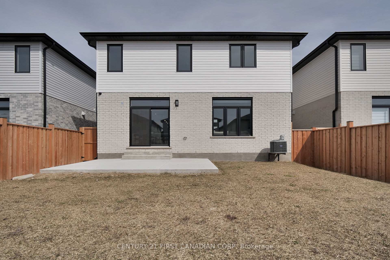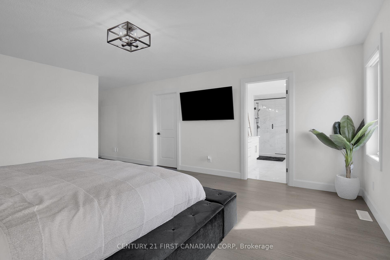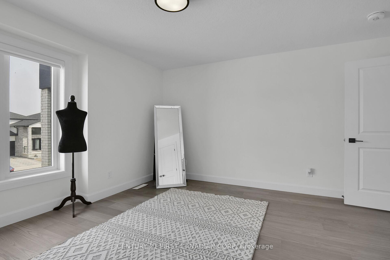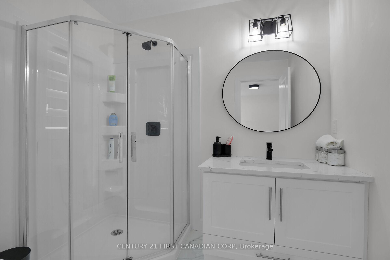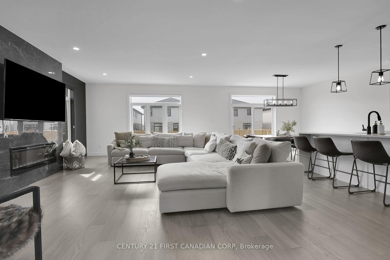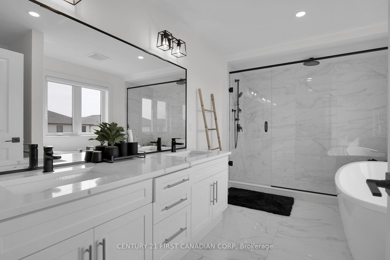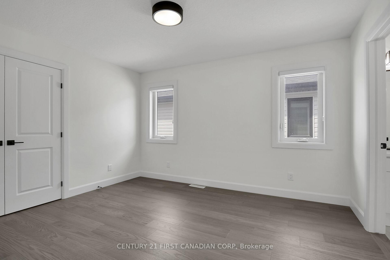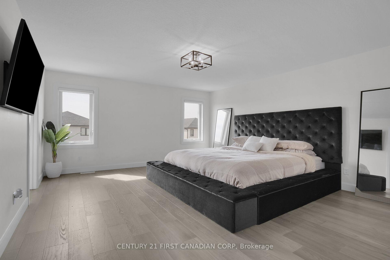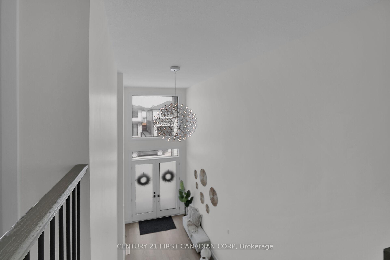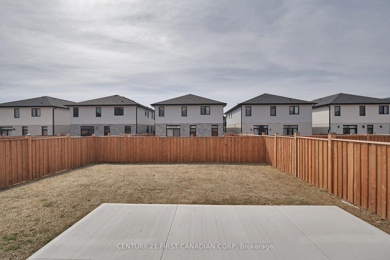$929,000
Available - For Sale
Listing ID: X12080871
3837 Ayrshire Aven , London, N6P 0J5, Middlesex
| Welcome to the stunning Paxton Model, a spacious 2,475 sq. ft. home located in the highly sought-after Lambeth Magnolia Fields subdivision. This beautiful property boasts an open-concept living space, perfect for entertaining. The kitchen is a chefs dream with elegant quartz countertops, a waterfall island, and a striking mix of textured slat acoustic panels and backsplash, complemented by a walk-in pantry. The large living room features a cozy electric fireplace and a tiled accent wall, while ample windows fill the space with natural light. Upstairs, youll find four generously sized bedrooms, including a luxurious master suite with a 5-piece ensuite and two walk-in closets. The Jack and Jill bathroom connects two bedrooms, and a third bedroom has its own full bathroom. Throughout the home, you'll enjoy hardwood floors and quartz countertops in all washrooms. The basement is unfinished and ready to be customized exactly the way you wantwhether its a home gym, theater, or extra living space, the possibilities are endless. The backyard is fully fenced with a flat concrete pad ideal for gatherings, and the property includes a double-lane driveway and garage for plenty of parking. This property is located minutes from Highway 401, Highway 402, schools, shopping, grocery stores, gyms, golf courses, and nature trails. Don't miss out on this dream home! |
| Price | $929,000 |
| Taxes: | $5962.15 |
| Assessment Year: | 2025 |
| Occupancy: | Owner |
| Address: | 3837 Ayrshire Aven , London, N6P 0J5, Middlesex |
| Acreage: | < .50 |
| Directions/Cross Streets: | Heathwoods and Ayrshire |
| Rooms: | 11 |
| Bedrooms: | 4 |
| Bedrooms +: | 0 |
| Family Room: | T |
| Basement: | Unfinished |
| Level/Floor | Room | Length(ft) | Width(ft) | Descriptions | |
| Room 1 | Main | Kitchen | 12.46 | 10.17 | Eat-in Kitchen |
| Room 2 | Main | Dining Ro | 12.46 | 10.82 | |
| Room 3 | Main | Great Roo | 12.79 | 20.99 | Open Concept |
| Room 4 | Main | Bathroom | 2 Pc Bath | ||
| Room 5 | Main | Laundry | |||
| Room 6 | Upper | Primary B | 13.09 | 15.97 | 5 Pc Ensuite, Walk-In Closet(s) |
| Room 7 | Upper | Bedroom | 10.5 | 12.79 | 3 Pc Ensuite |
| Room 8 | Upper | Bedroom | 10.17 | 11.68 | Combined w/Br |
| Room 9 | Upper | Bedroom | 12.6 | 10.79 | Combined w/Br |
| Room 10 | Upper | Bathroom | 5 Pc Ensuite | ||
| Room 11 | Upper | Bathroom | 3 Pc Bath | ||
| Room 12 | Upper | Bathroom | 4 Pc Bath |
| Washroom Type | No. of Pieces | Level |
| Washroom Type 1 | 5 | Upper |
| Washroom Type 2 | 3 | Upper |
| Washroom Type 3 | 4 | Upper |
| Washroom Type 4 | 2 | Main |
| Washroom Type 5 | 0 |
| Total Area: | 0.00 |
| Approximatly Age: | 0-5 |
| Property Type: | Detached |
| Style: | 2-Storey |
| Exterior: | Brick, Stucco (Plaster) |
| Garage Type: | Attached |
| (Parking/)Drive: | Private Do |
| Drive Parking Spaces: | 2 |
| Park #1 | |
| Parking Type: | Private Do |
| Park #2 | |
| Parking Type: | Private Do |
| Pool: | None |
| Approximatly Age: | 0-5 |
| Approximatly Square Footage: | 2000-2500 |
| CAC Included: | N |
| Water Included: | N |
| Cabel TV Included: | N |
| Common Elements Included: | N |
| Heat Included: | N |
| Parking Included: | N |
| Condo Tax Included: | N |
| Building Insurance Included: | N |
| Fireplace/Stove: | Y |
| Heat Type: | Forced Air |
| Central Air Conditioning: | Central Air |
| Central Vac: | N |
| Laundry Level: | Syste |
| Ensuite Laundry: | F |
| Elevator Lift: | False |
| Sewers: | Sewer |
$
%
Years
This calculator is for demonstration purposes only. Always consult a professional
financial advisor before making personal financial decisions.
| Although the information displayed is believed to be accurate, no warranties or representations are made of any kind. |
| CENTURY 21 FIRST CANADIAN CORP |
|
|

Dir:
647-472-6050
Bus:
905-709-7408
Fax:
905-709-7400
| Book Showing | Email a Friend |
Jump To:
At a Glance:
| Type: | Freehold - Detached |
| Area: | Middlesex |
| Municipality: | London |
| Neighbourhood: | South V |
| Style: | 2-Storey |
| Approximate Age: | 0-5 |
| Tax: | $5,962.15 |
| Beds: | 4 |
| Baths: | 4 |
| Fireplace: | Y |
| Pool: | None |
Locatin Map:
Payment Calculator:

