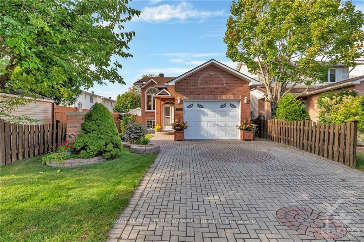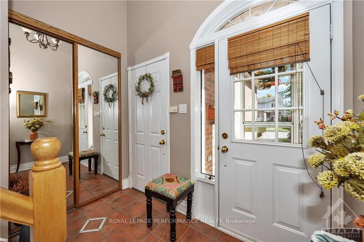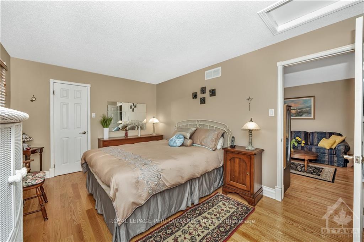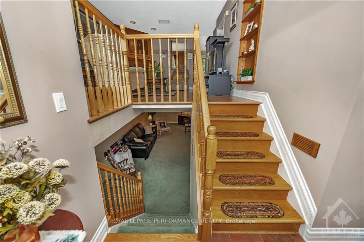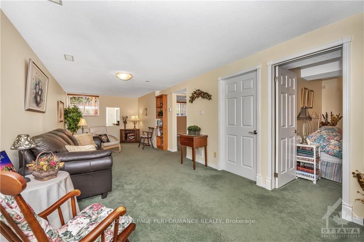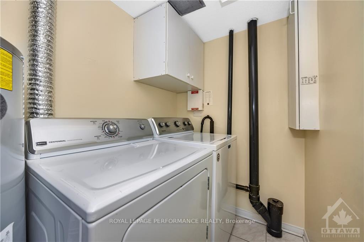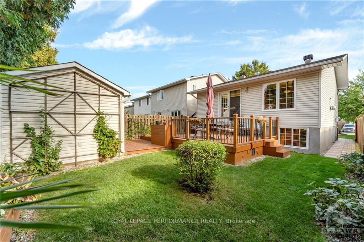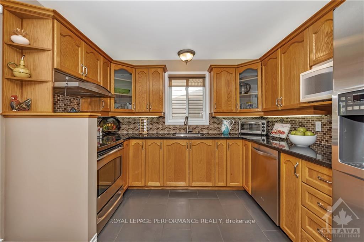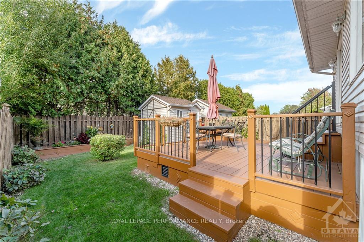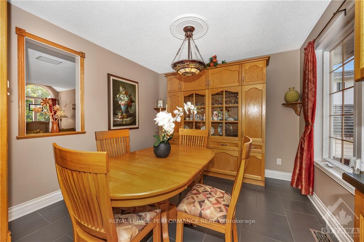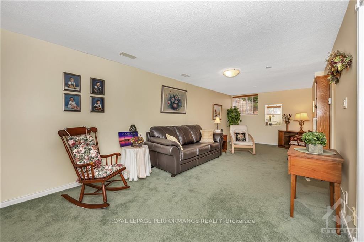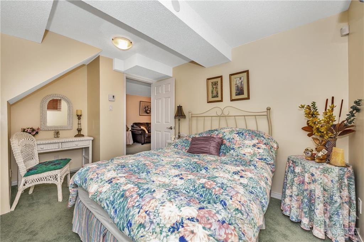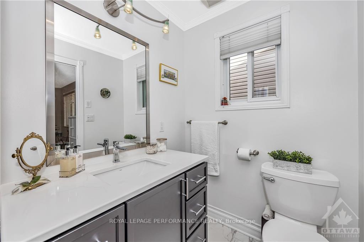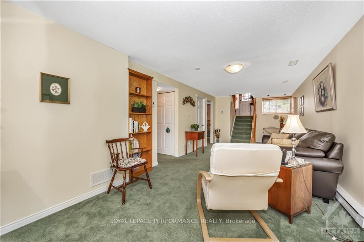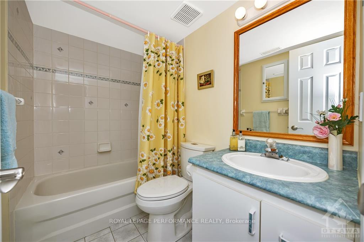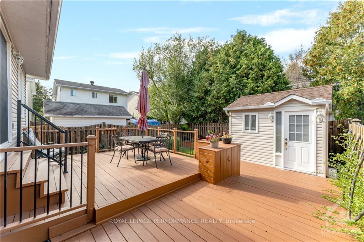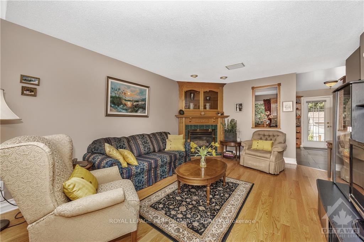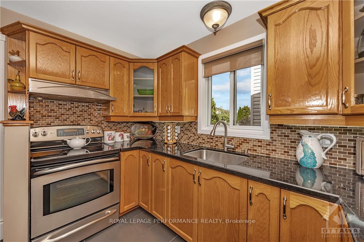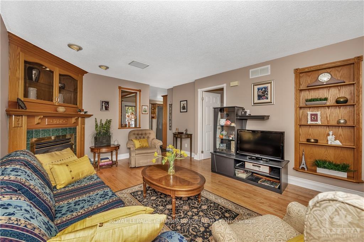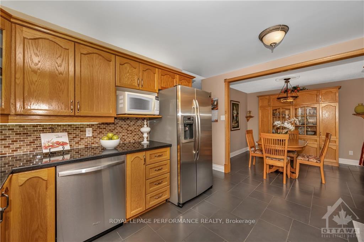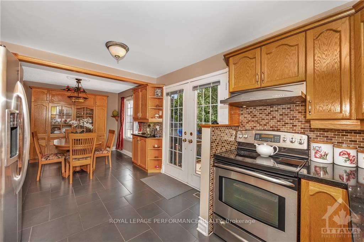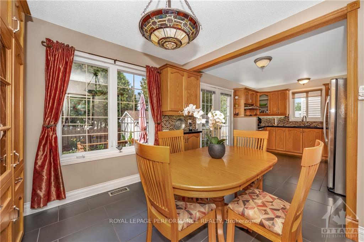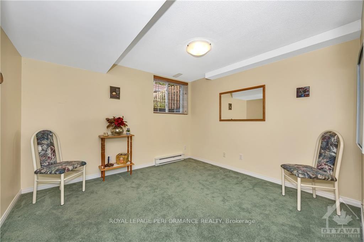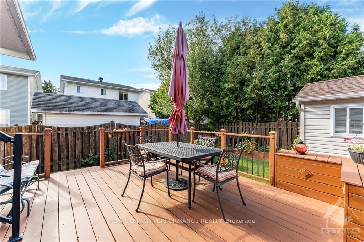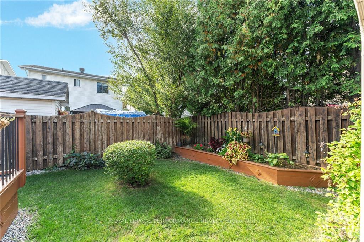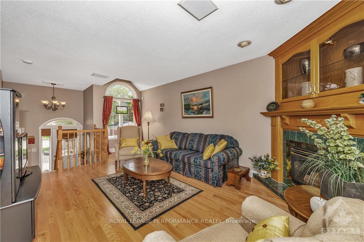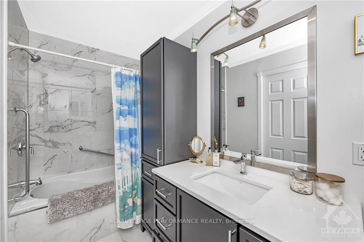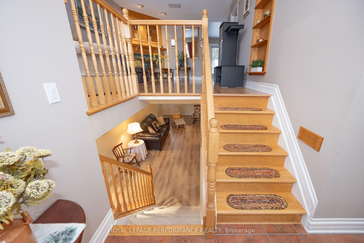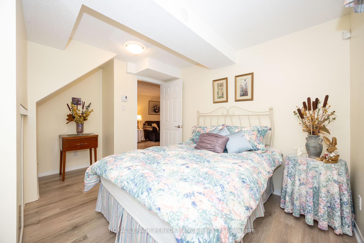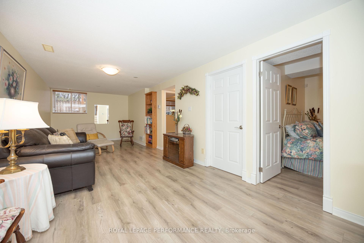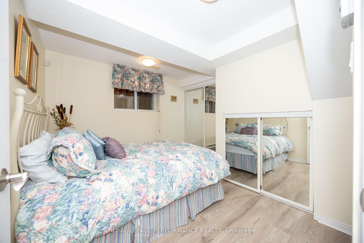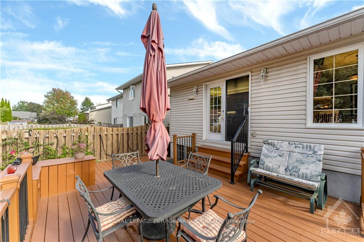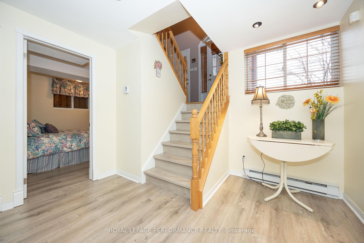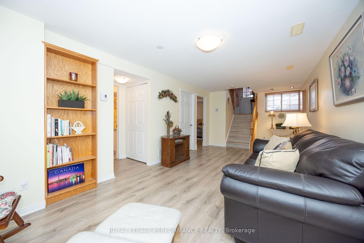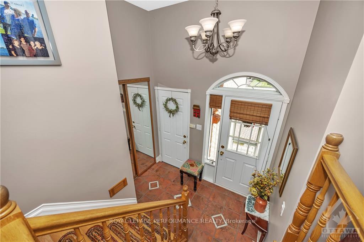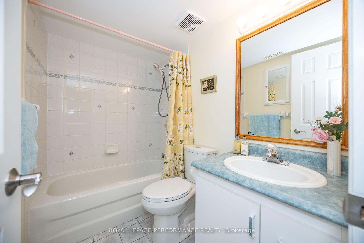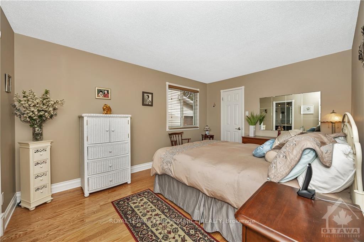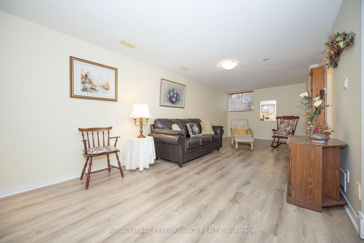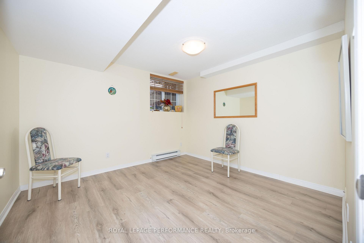$694,900
Available - For Sale
Listing ID: X9520912
1694 TOULOUSE Cres , Orleans - Convent Glen and Area, K1C 6K3, Ottawa
| OPEN HOUSE SUNDAY ( MAY 4th 2:00- 4:00 )This beautifully maintained 3-bedroom home is a true gem! From the striking interlock driveway to the updated interiors, its clear that every detail has been thoughtfully designed. The main floor boasts hardwood floors (installed in 2022), slate tiles in the kitchen and dining room, and stunning quartz countertops paired with sleek stainless steel appliances. The spacious living room is enhanced by a natural gas fireplace and an abundance of natural light. The master bedroom features new hardwood floors (2022), a walk-in closet, and a fully upgraded ensuite bath (2022).The lower level, with brand new laminate flooring and staircase (Dec 2024), offers two large bedrooms, a generous rec room, a full bathroom, and a laundry room. Outdoors, enjoy the private backyard with a two-tier deck, a convenient garden shed, and well-maintained landscaping. Plus, the home is ideally located near schools, shopping, parks, and OC Transpo. Do not miss the chance to make this rare find yours! |
| Price | $694,900 |
| Taxes: | $4003.00 |
| Occupancy: | Vacant |
| Address: | 1694 TOULOUSE Cres , Orleans - Convent Glen and Area, K1C 6K3, Ottawa |
| Lot Size: | 9.90 x 107.68 (Feet) |
| Directions/Cross Streets: | EAST ON ST JOSEPH,TURN RIGHT ON BELCOURT,LEFT ON TOULOUSE |
| Rooms: | 12 |
| Rooms +: | 0 |
| Bedrooms: | 1 |
| Bedrooms +: | 2 |
| Family Room: | F |
| Basement: | Full, Finished |
| Level/Floor | Room | Length(ft) | Width(ft) | Descriptions | |
| Room 1 | Main | Foyer | 8.72 | 4.99 | |
| Room 2 | Main | Living Ro | 19.48 | 12.14 | |
| Room 3 | Main | Dining Ro | 11.22 | 10.14 | |
| Room 4 | Main | Kitchen | 11.48 | 10.14 | |
| Room 5 | Main | Primary B | 14.14 | 10.3 | |
| Room 6 | Main | Bathroom | 9.97 | 4.99 | |
| Room 7 | Main | Other | 5.97 | 4.56 | |
| Room 8 | Lower | Recreatio | 29.16 | 10.56 | |
| Room 9 | Lower | Bedroom | 13.22 | 10.56 | |
| Room 10 | Lower | Bedroom | 11.32 | 10.5 | |
| Room 11 | Lower | Laundry | 10.82 | 4.66 | |
| Room 12 | Lower | Bathroom | 7.41 | 4.99 |
| Washroom Type | No. of Pieces | Level |
| Washroom Type 1 | 5 | Main |
| Washroom Type 2 | 0 | |
| Washroom Type 3 | 4 | Lower |
| Washroom Type 4 | 0 | |
| Washroom Type 5 | 0 | |
| Washroom Type 6 | 5 | Main |
| Washroom Type 7 | 0 | |
| Washroom Type 8 | 4 | Lower |
| Washroom Type 9 | 0 | |
| Washroom Type 10 | 0 |
| Total Area: | 0.00 |
| Property Type: | Detached |
| Style: | Bungalow-Raised |
| Exterior: | Brick, Other |
| Garage Type: | Attached |
| (Parking/)Drive: | Unknown |
| Drive Parking Spaces: | 2 |
| Park #1 | |
| Parking Type: | Unknown |
| Park #2 | |
| Parking Type: | Unknown |
| Pool: | None |
| Approximatly Square Footage: | 700-1100 |
| Property Features: | Public Trans, Park |
| CAC Included: | N |
| Water Included: | N |
| Cabel TV Included: | N |
| Common Elements Included: | N |
| Heat Included: | N |
| Parking Included: | N |
| Condo Tax Included: | N |
| Building Insurance Included: | N |
| Fireplace/Stove: | Y |
| Heat Type: | Forced Air |
| Central Air Conditioning: | Central Air |
| Central Vac: | N |
| Laundry Level: | Syste |
| Ensuite Laundry: | F |
| Sewers: | Sewer |
$
%
Years
This calculator is for demonstration purposes only. Always consult a professional
financial advisor before making personal financial decisions.
| Although the information displayed is believed to be accurate, no warranties or representations are made of any kind. |
| ROYAL LEPAGE PERFORMANCE REALTY |
|
|

Dir:
0
| Virtual Tour | Book Showing | Email a Friend |
Jump To:
At a Glance:
| Type: | Freehold - Detached |
| Area: | Ottawa |
| Municipality: | Orleans - Convent Glen and Area |
| Neighbourhood: | 2011 - Orleans/Sunridge |
| Style: | Bungalow-Raised |
| Lot Size: | 9.90 x 107.68(Feet) |
| Tax: | $4,003 |
| Beds: | 1+2 |
| Baths: | 2 |
| Fireplace: | Y |
| Pool: | None |
Locatin Map:
Payment Calculator:

