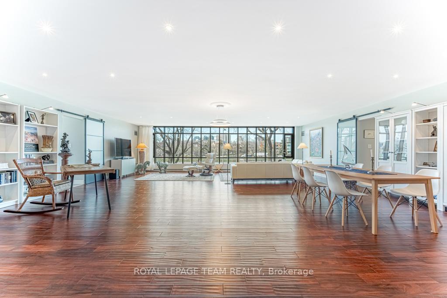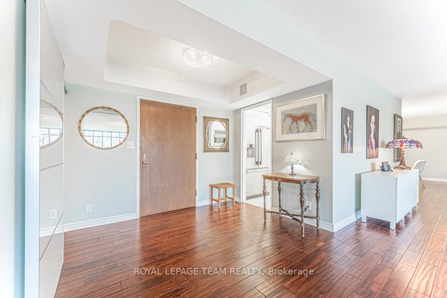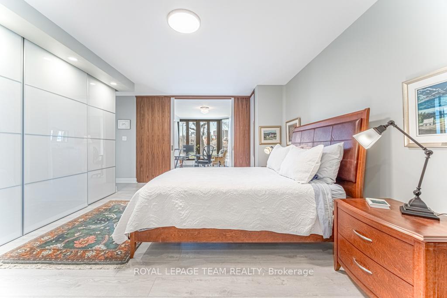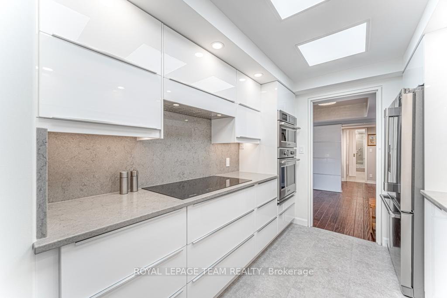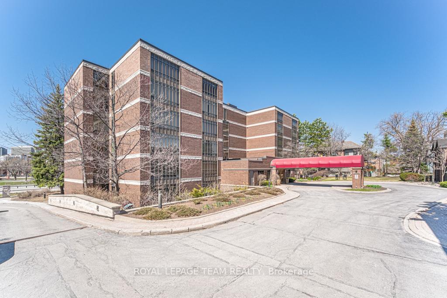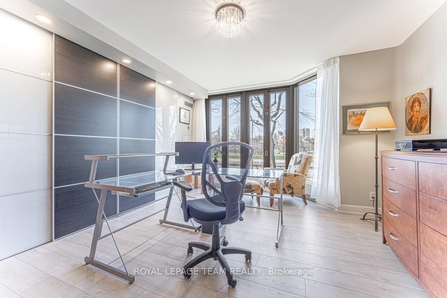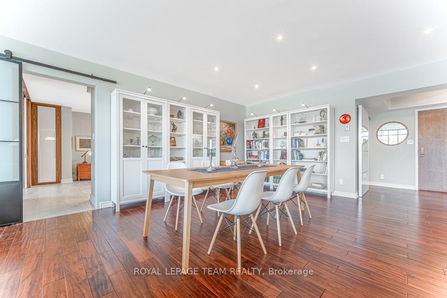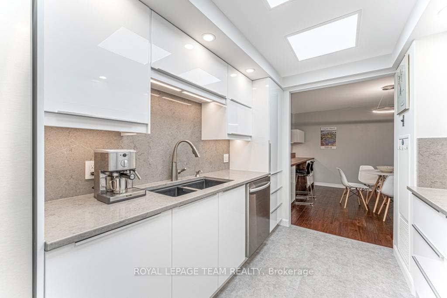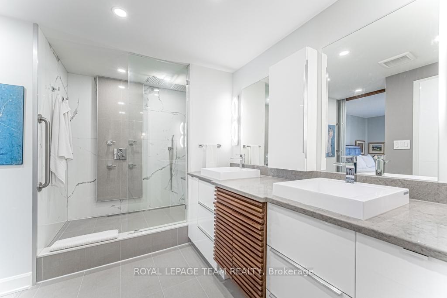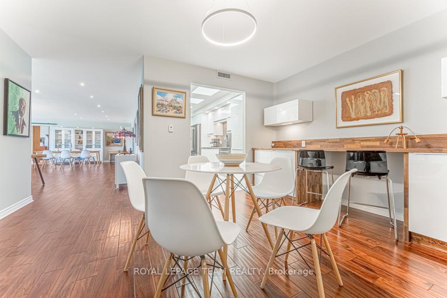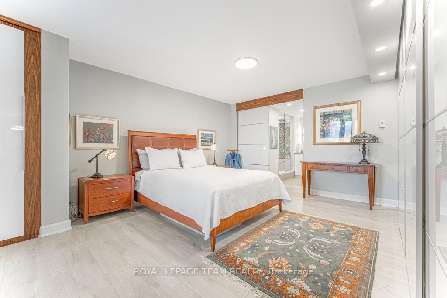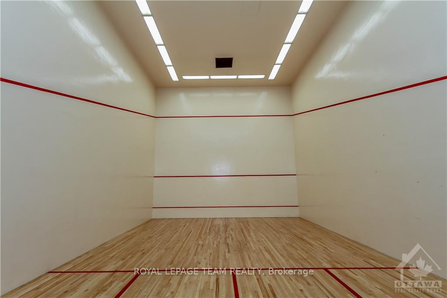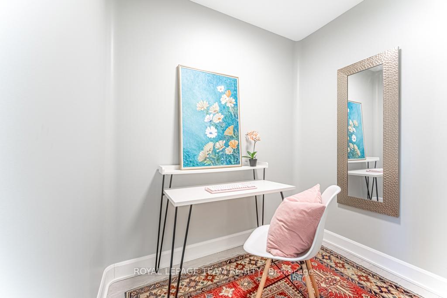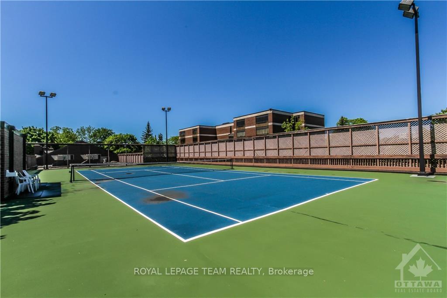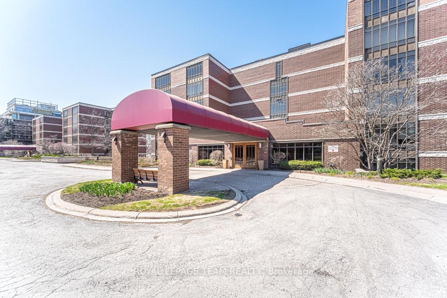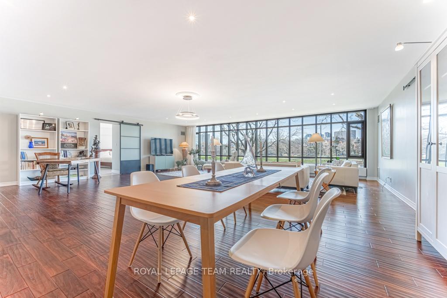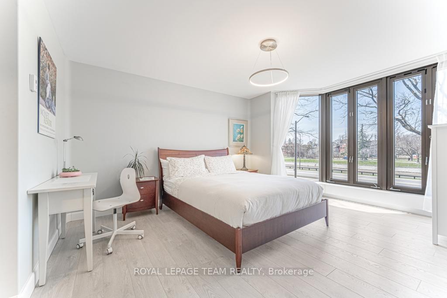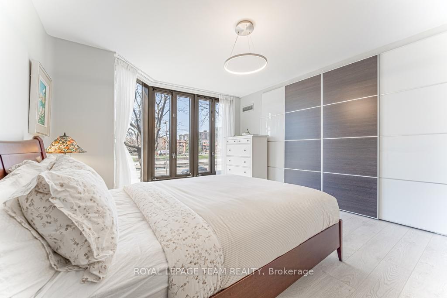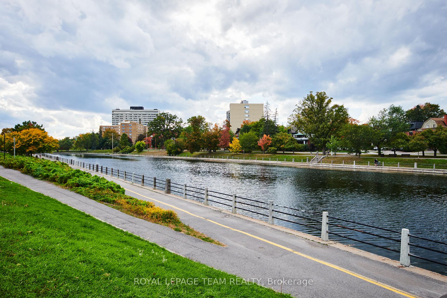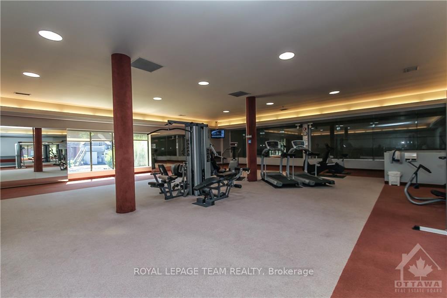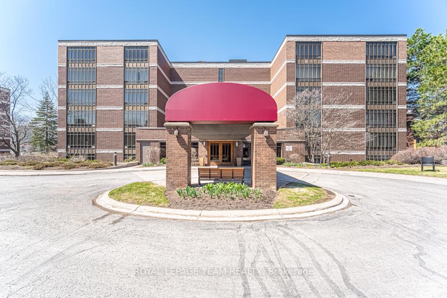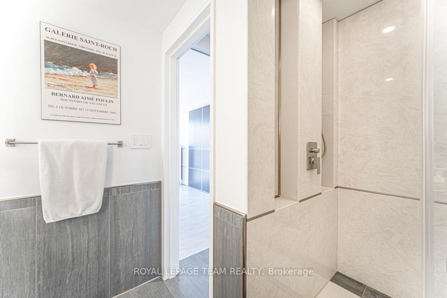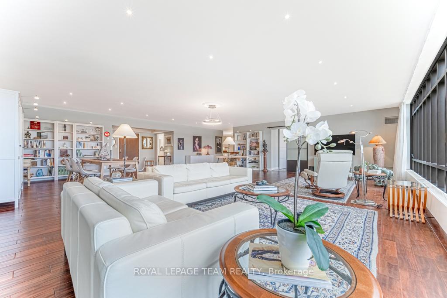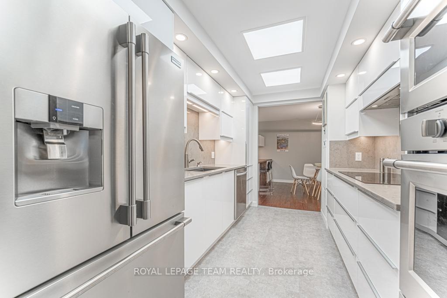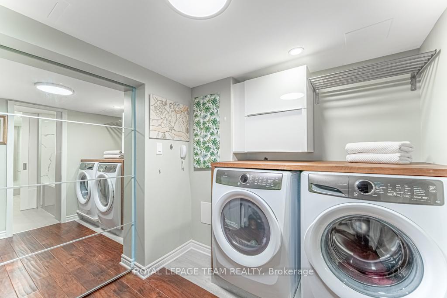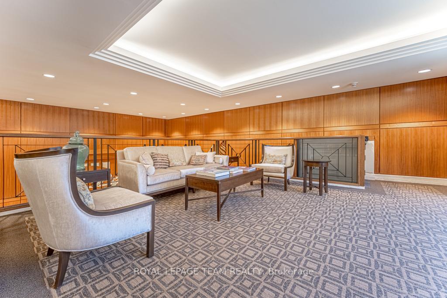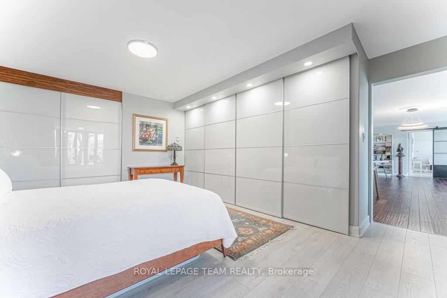$1,349,000
Available - For Sale
Listing ID: X12119541
111 Echo Driv , Glebe - Ottawa East and Area, K1S 5K8, Ottawa
| A distinguished address meets light-loving architecture in this one of a kind home. Canal One Eleven is a private enclave centered around concierge services and five-star amenities; an indoor pool, fitness center, indoor squash/pickleball courts, rooftop tennis court, sauna and hot tub. In unit, extraordinary harmony is achieved between old and new, blending traditional materials with contemporary living - walnut and quartz, a modular layout that guarantees flexibility via sliding doors - what a wow factor! Every inch has been updated with a fine hand - from electrical, plumbing and HVAC, to timeless finishes like gleaming hardwood, cabinetry and sliding frosted doors. A one-of-a kind vantage where the city's best neighbourhoods are all a few minutes away - walk, bike, or drive to the Glebe, the Byward Market, Old Ottawa South, Parliament - the city is yours to explore. A quick commute to work is scenic but why would you ever want to leave? Don't wait, see it today! |
| Price | $1,349,000 |
| Taxes: | $9142.00 |
| Occupancy: | Vacant |
| Address: | 111 Echo Driv , Glebe - Ottawa East and Area, K1S 5K8, Ottawa |
| Postal Code: | K1S 5K8 |
| Province/State: | Ottawa |
| Directions/Cross Streets: | Main Street west towards the Canal, then take a right onto Echo Drive. |
| Level/Floor | Room | Length(ft) | Width(ft) | Descriptions | |
| Room 1 | Main | Foyer | 9.71 | 7.25 | |
| Room 2 | Main | Great Roo | 28.24 | 29.72 | |
| Room 3 | Main | Kitchen | 12.27 | 8.86 | |
| Room 4 | Main | Breakfast | 13.61 | 13.78 | |
| Room 5 | Main | Bathroom | 4.49 | 8.86 | 4 Pc Bath |
| Room 6 | Bathroom | ||||
| Room 7 | Main | 11.18 | 8.86 | 3 Pc Ensuite | |
| Room 8 | Main | Den | 12.37 | 12.04 | |
| Room 9 | Main | Bedroom 2 | 13.28 | 14.76 | |
| Room 10 | Main | Bathroom | 8.43 | 7.54 | 4 Pc Ensuite |
| Room 11 | Main | Den | 4.56 | 7.54 | |
| Room 12 | Main | Laundry | 6.63 | 6.89 |
| Washroom Type | No. of Pieces | Level |
| Washroom Type 1 | 3 | |
| Washroom Type 2 | 4 | |
| Washroom Type 3 | 0 | |
| Washroom Type 4 | 0 | |
| Washroom Type 5 | 0 |
| Total Area: | 0.00 |
| Washrooms: | 3 |
| Heat Type: | Baseboard |
| Central Air Conditioning: | Central Air |
$
%
Years
This calculator is for demonstration purposes only. Always consult a professional
financial advisor before making personal financial decisions.
| Although the information displayed is believed to be accurate, no warranties or representations are made of any kind. |
| ROYAL LEPAGE TEAM REALTY |
|
|

Dir:
647-472-6050
Bus:
905-709-7408
Fax:
905-709-7400
| Book Showing | Email a Friend |
Jump To:
At a Glance:
| Type: | Com - Condo Apartment |
| Area: | Ottawa |
| Municipality: | Glebe - Ottawa East and Area |
| Neighbourhood: | 4408 - Ottawa East |
| Style: | Apartment |
| Tax: | $9,142 |
| Maintenance Fee: | $2,213.23 |
| Beds: | 2 |
| Baths: | 3 |
| Fireplace: | N |
Locatin Map:
Payment Calculator:

