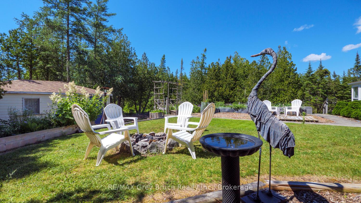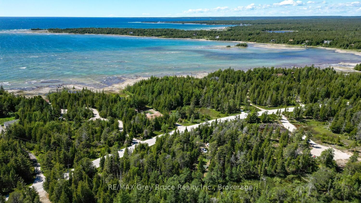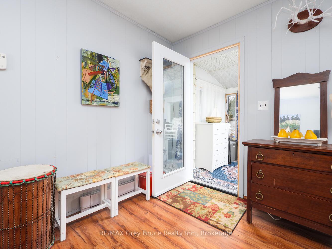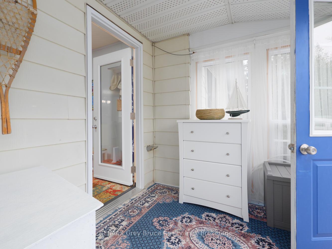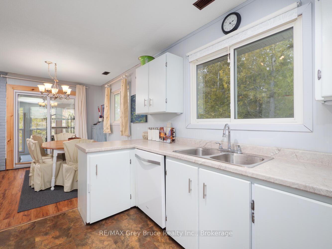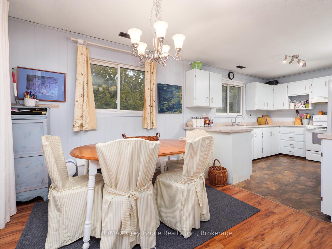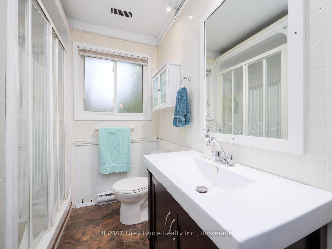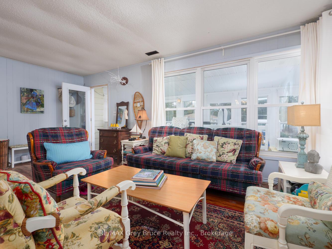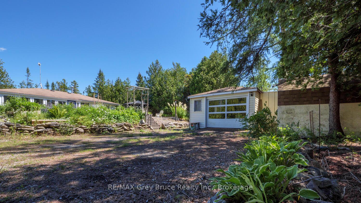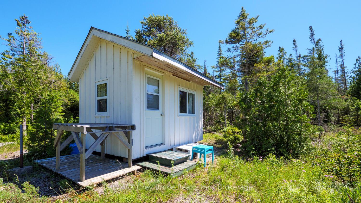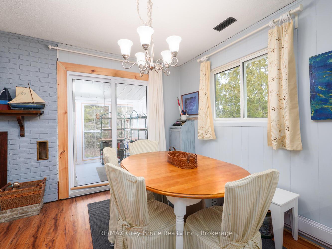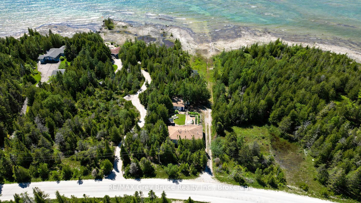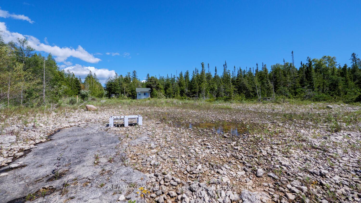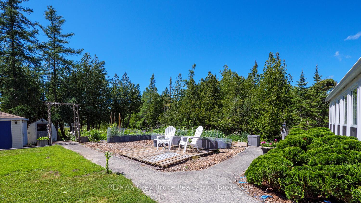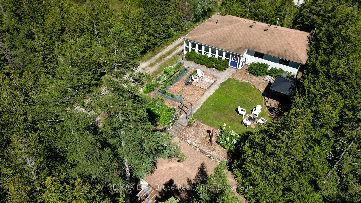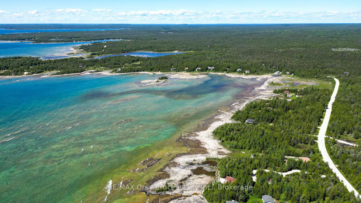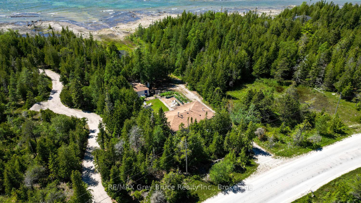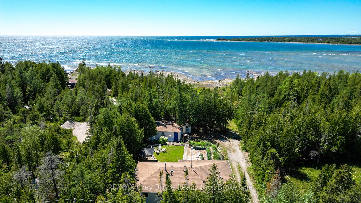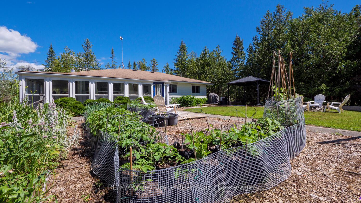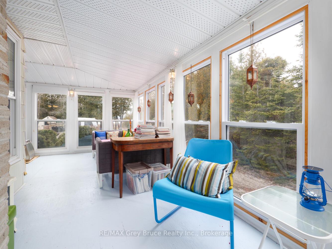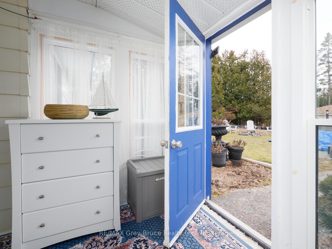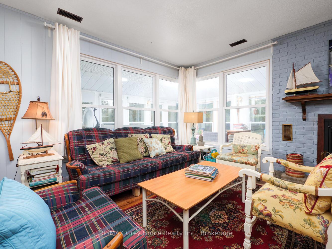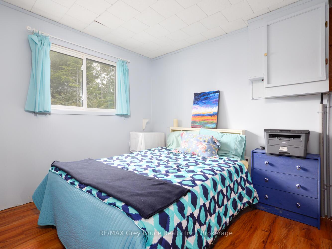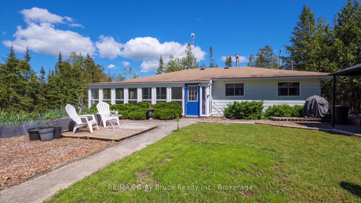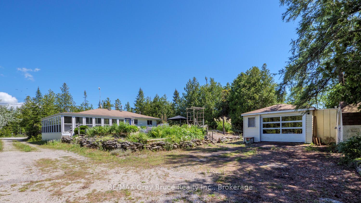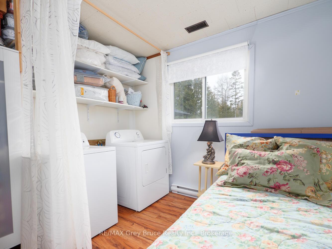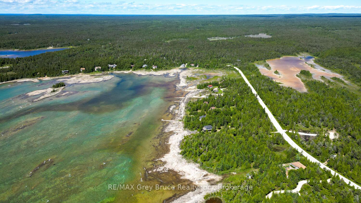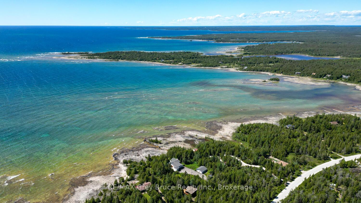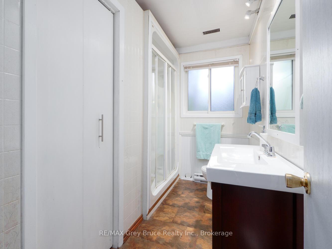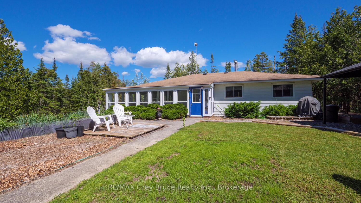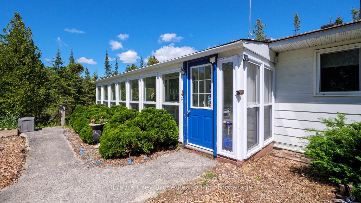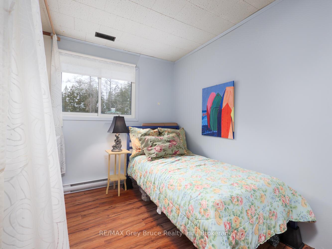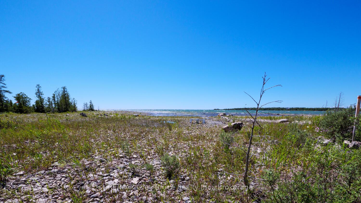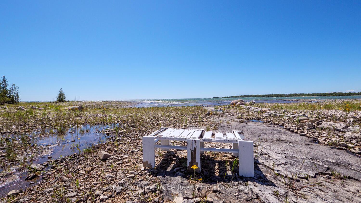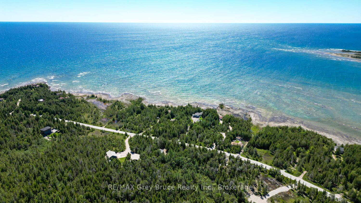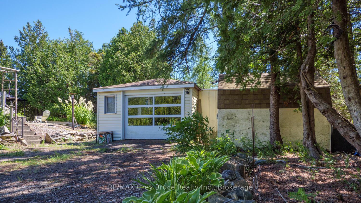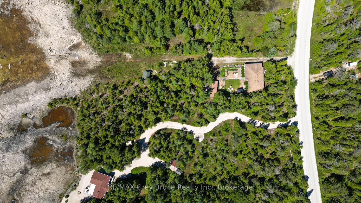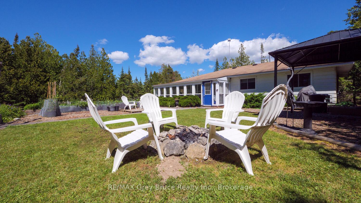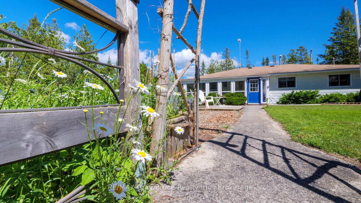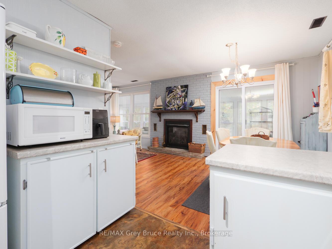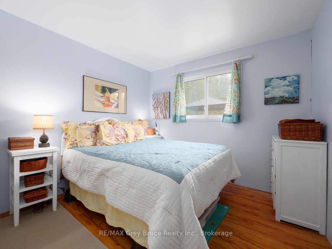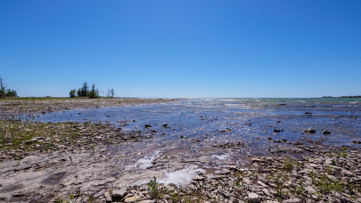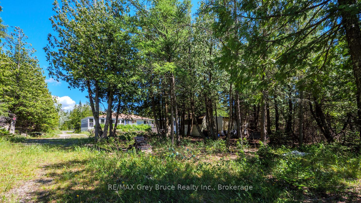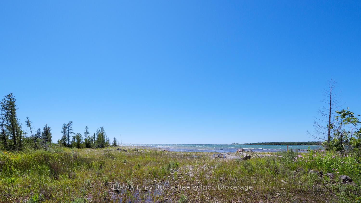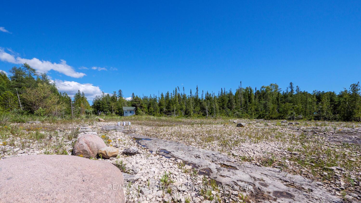$649,000
Available - For Sale
Listing ID: X12119550
1034 DORCAS BAY Road , Northern Bruce Peninsula, N0H 2R0, Bruce
| Ahh... the sunsets...Soak in the breathtaking views along 100 feet of rocky Lake Huron shoreline, with a gentle entry to the water ideal for kids, pets, or launching your kayak. A private laneway makes it easy to bring all your water toys right to the shore. Spend your days lakeside with the convenience of an 8' x 12' Bunkie close by - perfect for storage of water toys. Need more room? The detached garage and additional storage shed offer plenty of space. The garage features a concrete floor and hydro, making it a great option for a workshop. Love to garden? There's plenty of sunshine for growing perennials or just relaxing on the lush front lawn. Enjoy al fresco dining in the charming gazebo, or cozy up around a crackling campfire under the star-filled skies of this designated Dark Sky community. Rain or shine, you can retreat to the 360 sq. ft. sunroom, designed with a wall of windows that showcase lake views and let in the refreshing breeze.This 3-bedroom, 1-bathroom home or cottage offers over 960 sq.ft. of comfortable living space. The open-concept kitchen and dining area lead directly to the sunroom, while the living room features a propane fireplace for added warmth and ambiance. Various upgrades bring peace of mind, including updated flooring, new windows, baseboard heaters, a UV water system, spray-foamed crawlspace, and a newer roof. Set among mature trees, the property offers natural beauty. An additional 1.8-acre lot with its own driveway is available just across the road ideal for expansion or to have friends and family nearby. Located only a short drive to Tobermory for additional amenities and recreation. |
| Price | $649,000 |
| Taxes: | $2389.58 |
| Assessment Year: | 2024 |
| Occupancy: | Owner |
| Address: | 1034 DORCAS BAY Road , Northern Bruce Peninsula, N0H 2R0, Bruce |
| Acreage: | .50-1.99 |
| Directions/Cross Streets: | Dorcas Bay Rd. & Highway 6 |
| Rooms: | 7 |
| Rooms +: | 0 |
| Bedrooms: | 3 |
| Bedrooms +: | 0 |
| Family Room: | T |
| Basement: | Crawl Space |
| Level/Floor | Room | Length(ft) | Width(ft) | Descriptions | |
| Room 1 | Main | Living Ro | 18.93 | 11.51 | Fireplace, Walk-Out, Open Concept |
| Room 2 | Main | Dining Ro | 12 | 9.32 | Open Concept, Laminate, Walk-Out |
| Room 3 | Main | Kitchen | 12 | 9.32 | Double Sink, Vinyl Floor |
| Room 4 | Main | Bedroom 2 | 9.58 | 9.41 | Laminate, Combined w/Laundry |
| Room 5 | Main | Bathroom | 9.74 | 4 | 3 Pc Bath, Vinyl Floor |
| Room 6 | Main | Bedroom 3 | 9.91 | 9.32 | Laminate, Closet |
| Room 7 | Main | Bedroom | 9.91 | 9.41 | Laminate, Closet |
| Washroom Type | No. of Pieces | Level |
| Washroom Type 1 | 3 | Main |
| Washroom Type 2 | 0 | |
| Washroom Type 3 | 0 | |
| Washroom Type 4 | 0 | |
| Washroom Type 5 | 0 |
| Total Area: | 0.00 |
| Approximatly Age: | 51-99 |
| Property Type: | Detached |
| Style: | Bungalow |
| Exterior: | Aluminum Siding, Vinyl Siding |
| Garage Type: | Detached |
| (Parking/)Drive: | Private |
| Drive Parking Spaces: | 6 |
| Park #1 | |
| Parking Type: | Private |
| Park #2 | |
| Parking Type: | Private |
| Pool: | None |
| Other Structures: | Garden Shed, W |
| Approximatly Age: | 51-99 |
| Approximatly Square Footage: | 700-1100 |
| Property Features: | Waterfront, Wooded/Treed |
| CAC Included: | N |
| Water Included: | N |
| Cabel TV Included: | N |
| Common Elements Included: | N |
| Heat Included: | N |
| Parking Included: | N |
| Condo Tax Included: | N |
| Building Insurance Included: | N |
| Fireplace/Stove: | Y |
| Heat Type: | Baseboard |
| Central Air Conditioning: | None |
| Central Vac: | N |
| Laundry Level: | Syste |
| Ensuite Laundry: | F |
| Elevator Lift: | False |
| Sewers: | Septic |
| Water: | Drilled W |
| Water Supply Types: | Drilled Well |
| Utilities-Cable: | N |
| Utilities-Hydro: | Y |
$
%
Years
This calculator is for demonstration purposes only. Always consult a professional
financial advisor before making personal financial decisions.
| Although the information displayed is believed to be accurate, no warranties or representations are made of any kind. |
| RE/MAX Grey Bruce Realty Inc. |
|
|

Dir:
647-472-6050
Bus:
905-709-7408
Fax:
905-709-7400
| Virtual Tour | Book Showing | Email a Friend |
Jump To:
At a Glance:
| Type: | Freehold - Detached |
| Area: | Bruce |
| Municipality: | Northern Bruce Peninsula |
| Neighbourhood: | Northern Bruce Peninsula |
| Style: | Bungalow |
| Approximate Age: | 51-99 |
| Tax: | $2,389.58 |
| Beds: | 3 |
| Baths: | 1 |
| Fireplace: | Y |
| Pool: | None |
Locatin Map:
Payment Calculator:

