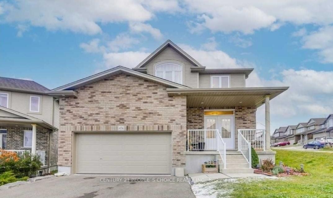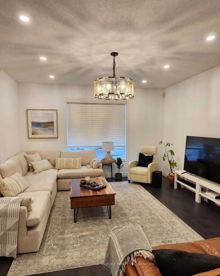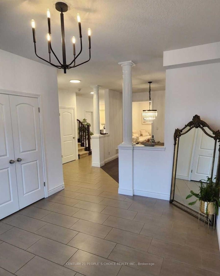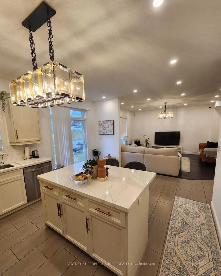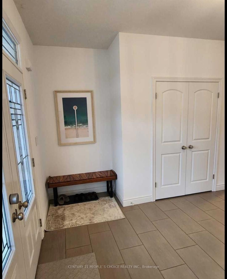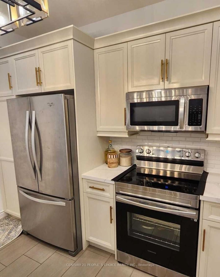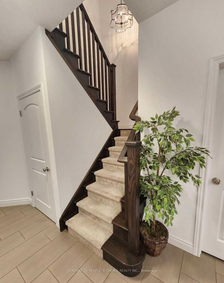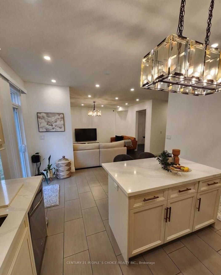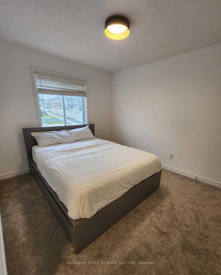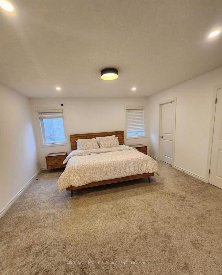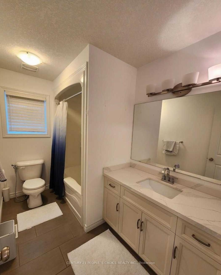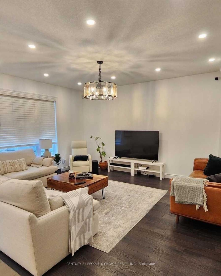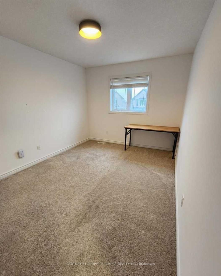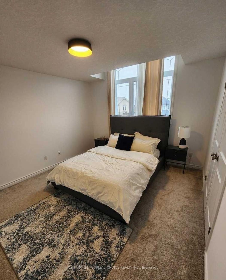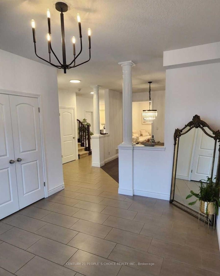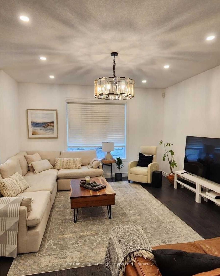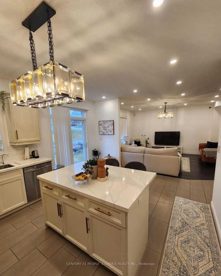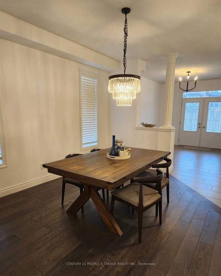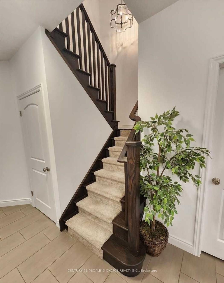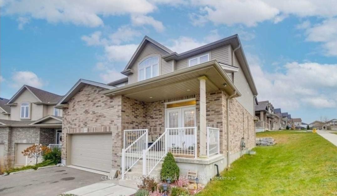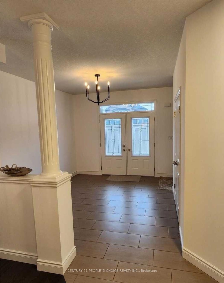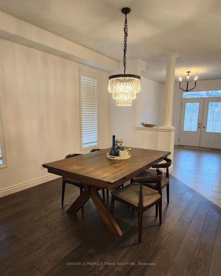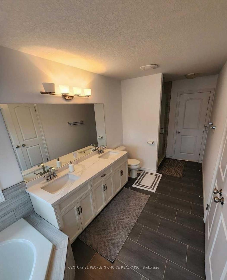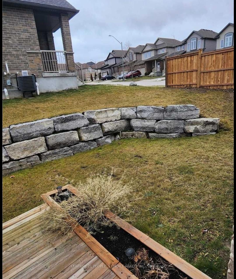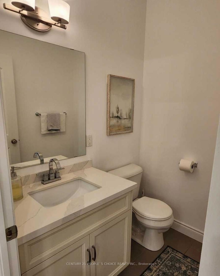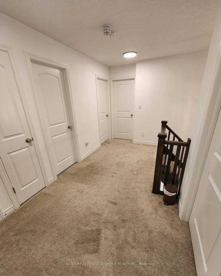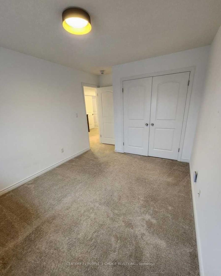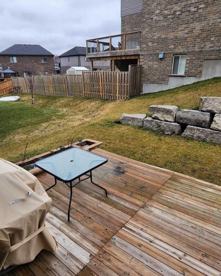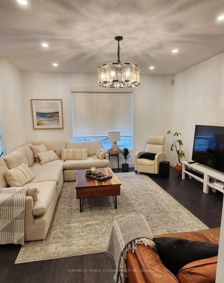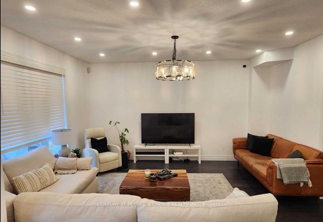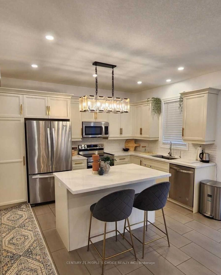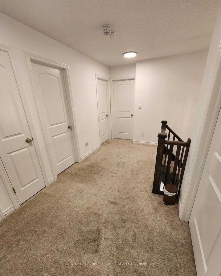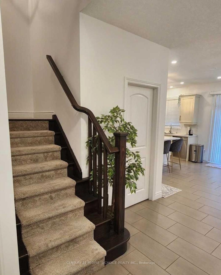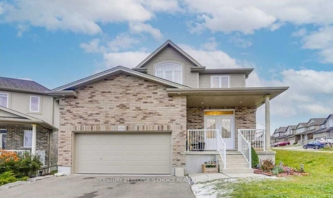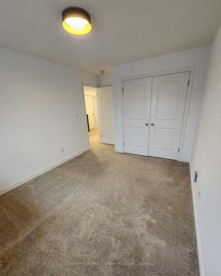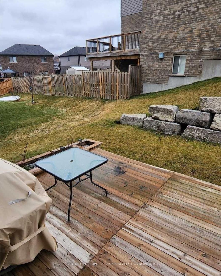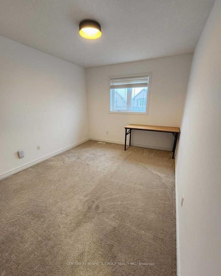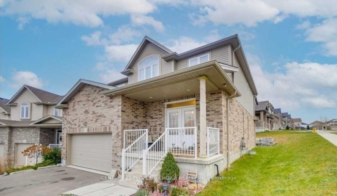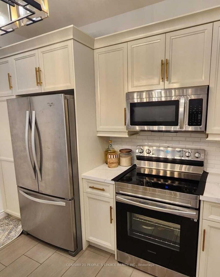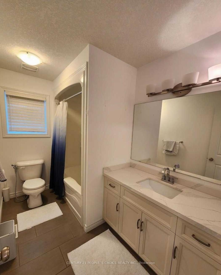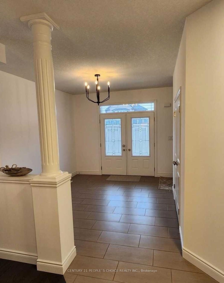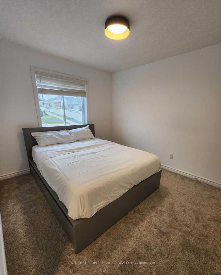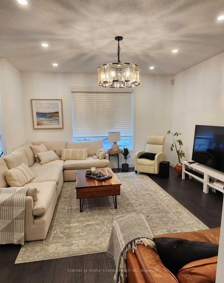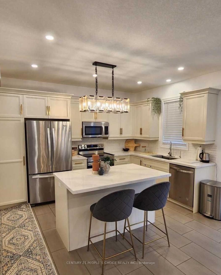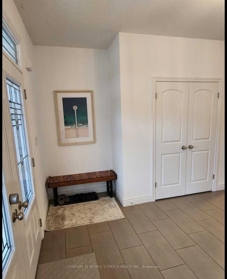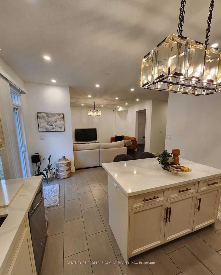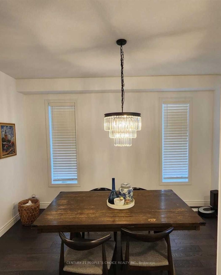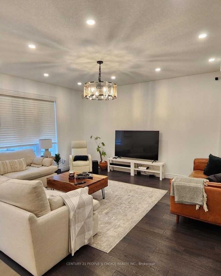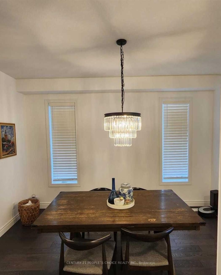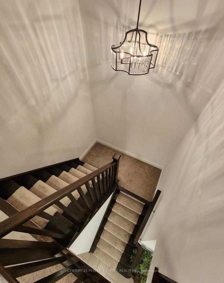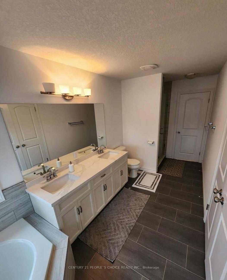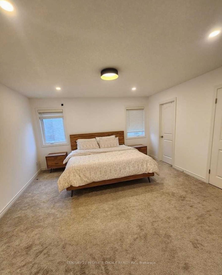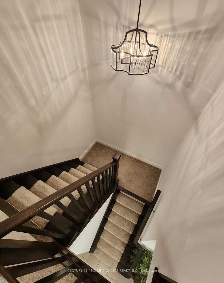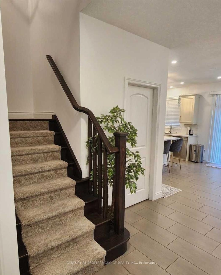$3,375
Available - For Rent
Listing ID: X12119586
456 Twinleaf Stre , Waterloo, N2V 0B7, Waterloo
| Welcome To A Beautiful Four Bedrooms Detached House Recently Painted, Corner Lot, With Plenty Of Sunlight & Windows. Located Minutes Away From Sought After Schools (Vista Hills Public School Till Secondary And Laurelwood Public For High School), Right Across Small Park, Close To Major Stores And Shopping Plaza (Boardwalk, Costco). Main Floor With 9 Feet Ceiling Sep Living/Dining, Luxury Bath With Standing Shower, Large Windows In Every Bedroom And Main Floor Rooms. Double Car Garage, Double Door Entry, Pot Lights Outside And On Main Floor, Automated Key Lock To Entry Door, Carpet Free Main Floor, Kitchen With Quartz Countertops, Lots Of Storage Spread Across The House, Spacious Laundry Room And Pull Out Pantry. Located In Very Desirable, And Family-Oriented Neighborhood Of Vista Hills. Tenant to pay 75% of utilities. |
| Price | $3,375 |
| Taxes: | $0.00 |
| Occupancy: | Vacant |
| Address: | 456 Twinleaf Stre , Waterloo, N2V 0B7, Waterloo |
| Directions/Cross Streets: | Sundrew Dr & Wild Cala St |
| Rooms: | 8 |
| Bedrooms: | 4 |
| Bedrooms +: | 0 |
| Family Room: | T |
| Basement: | None |
| Furnished: | Unfu |
| Level/Floor | Room | Length(ft) | Width(ft) | Descriptions | |
| Room 1 | Main | Dining Ro | 11.68 | 13.87 | Window, Pot Lights |
| Room 2 | Main | Living Ro | 13.91 | 15.28 | |
| Room 3 | Main | Kitchen | Stainless Steel Appl, Backsplash, Quartz Counter | ||
| Room 4 | Main | Foyer | Closet, Tile Floor, Double Doors | ||
| Room 5 | Second | Primary B | 13.97 | 14.99 | Walk-In Closet(s), Window, Pot Lights |
| Room 6 | Second | Bedroom 2 | 11.97 | 14.07 | |
| Room 7 | Second | Bedroom 3 | 9.68 | 14.99 | |
| Room 8 | Second | Bedroom 4 | 9.68 | 10.99 |
| Washroom Type | No. of Pieces | Level |
| Washroom Type 1 | 4 | Second |
| Washroom Type 2 | 2 | Main |
| Washroom Type 3 | 3 | Second |
| Washroom Type 4 | 0 | |
| Washroom Type 5 | 0 |
| Total Area: | 0.00 |
| Property Type: | Detached |
| Style: | 2-Storey |
| Exterior: | Brick, Concrete |
| Garage Type: | Attached |
| (Parking/)Drive: | Private |
| Drive Parking Spaces: | 1 |
| Park #1 | |
| Parking Type: | Private |
| Park #2 | |
| Parking Type: | Private |
| Pool: | None |
| Laundry Access: | Ensuite |
| Approximatly Square Footage: | 2000-2500 |
| CAC Included: | N |
| Water Included: | N |
| Cabel TV Included: | N |
| Common Elements Included: | N |
| Heat Included: | N |
| Parking Included: | Y |
| Condo Tax Included: | N |
| Building Insurance Included: | N |
| Fireplace/Stove: | N |
| Heat Type: | Forced Air |
| Central Air Conditioning: | Central Air |
| Central Vac: | N |
| Laundry Level: | Syste |
| Ensuite Laundry: | F |
| Elevator Lift: | False |
| Sewers: | Sewer |
| Although the information displayed is believed to be accurate, no warranties or representations are made of any kind. |
| CENTURY 21 PEOPLE`S CHOICE REALTY INC. |
|
|

Dir:
647-472-6050
Bus:
905-709-7408
Fax:
905-709-7400
| Book Showing | Email a Friend |
Jump To:
At a Glance:
| Type: | Freehold - Detached |
| Area: | Waterloo |
| Municipality: | Waterloo |
| Neighbourhood: | Dufferin Grove |
| Style: | 2-Storey |
| Beds: | 4 |
| Baths: | 3 |
| Fireplace: | N |
| Pool: | None |
Locatin Map:

