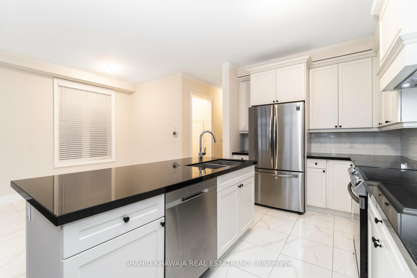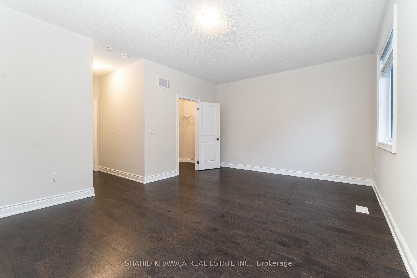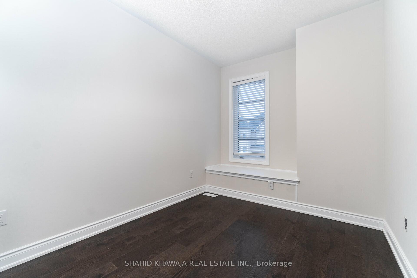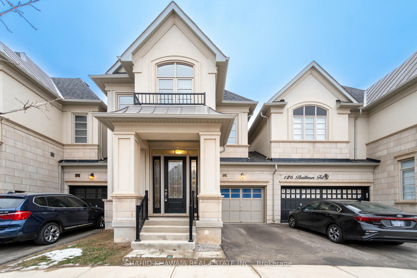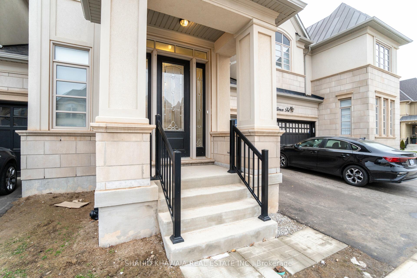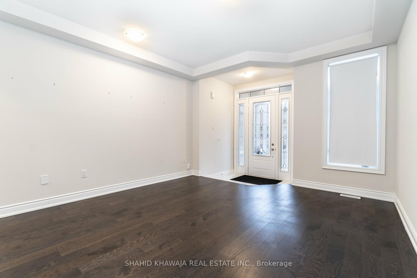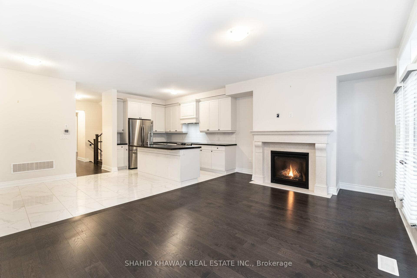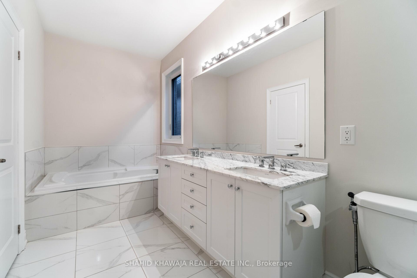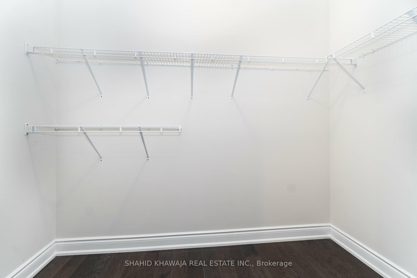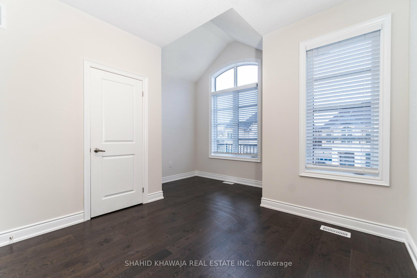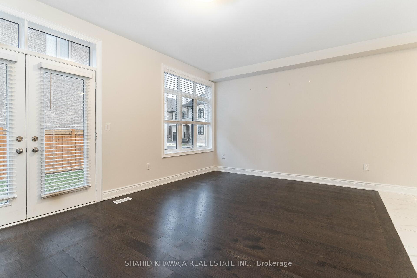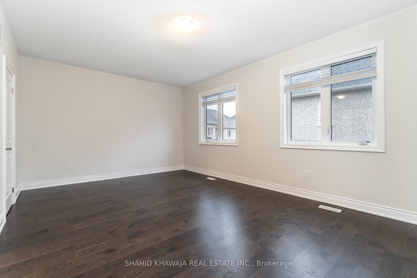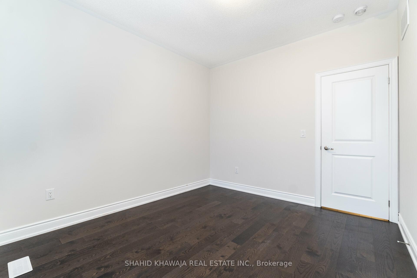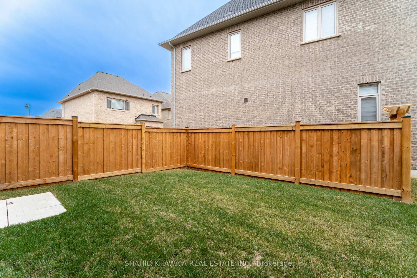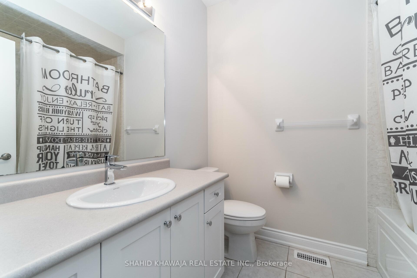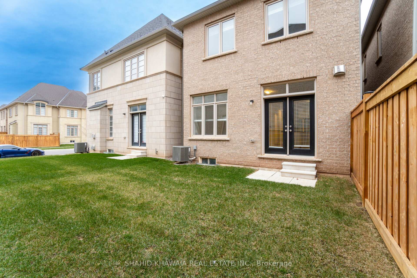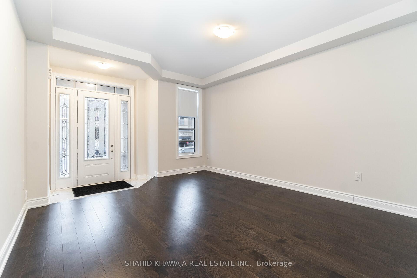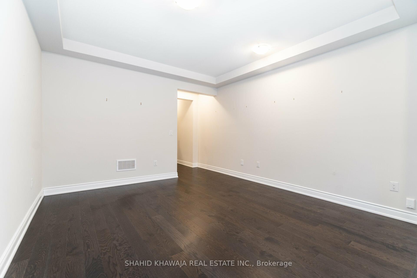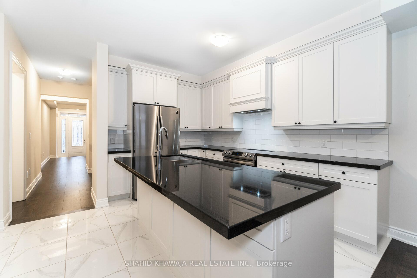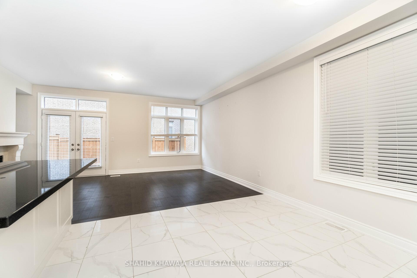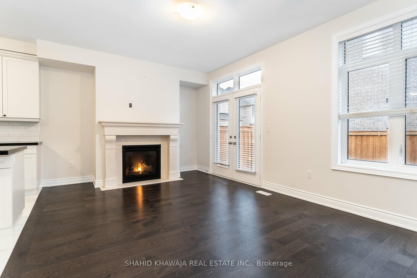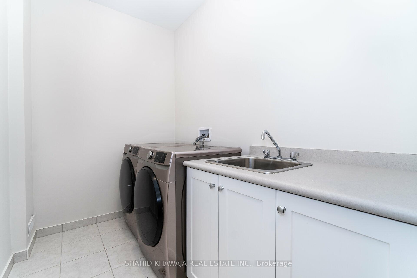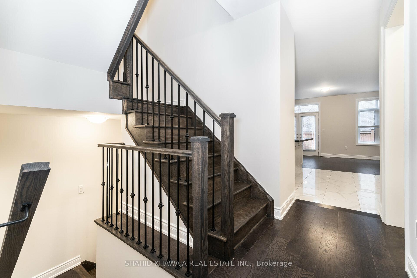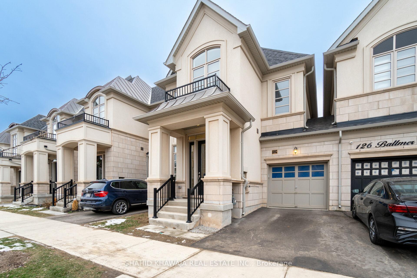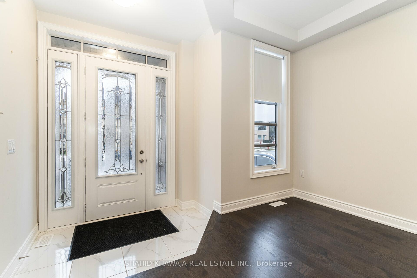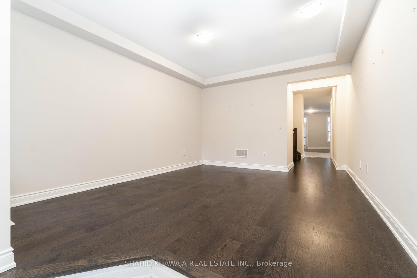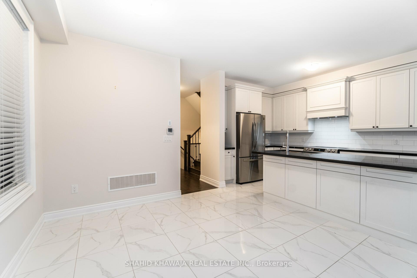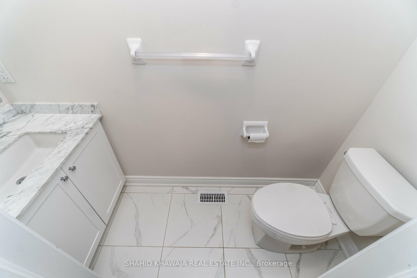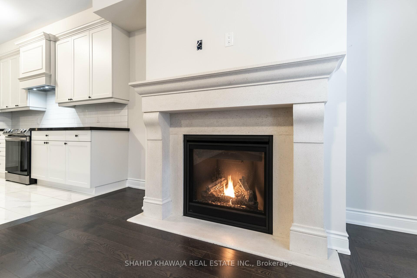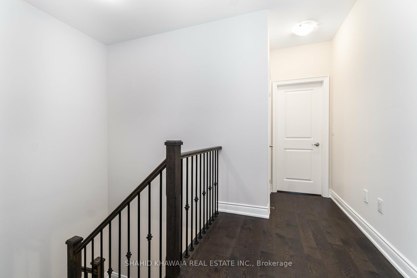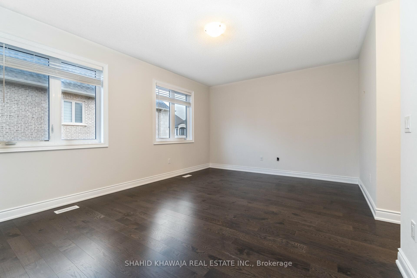$1,399,000
Available - For Sale
Listing ID: W12119602
3224 Post Road , Oakville, L6H 7C5, Halton
| **See Virtual Tour ** This Stunning Fernbrook Built Executive Townhome, Situated In The Desirable Neighbourhood of Sought-After Rural Oakville Community * Impeccably Maintained Mint Condition with 3 bedroom + 3 bath home offers a unique blend of comfort, convenience, and charm. The main floor features a sunlit living room with hardwood flooring and Tray Ceiling , Perfect for relaxing or Entertaining ** Modern English Manor Stucco Exterior with Mouldings ** Front Covered Porch for Extra Sitting With Juliet Balcony ** Fantastic Open Concept Layout * Hardwood Floors Throughout * Upgraded Wrought iron Spindle Staircase** The Chef's Dream kitchen boasts Almost new stainless steel Appliances, Sleek white cabinetry, Elegant Quartz countertops , Center Island with Extra Storage Space & Extended Bar for Dine-In And Prepping , All seamlessly opening to the living and dining areas* Eat-in Kitchen Space with Walk-Out Through Glass Sliding Doors To Newly Built Deck And onto the Fully Fenced Backyard for Outdoor Entertainment * A Spacious Open Concept Family Room With Custom Mantle Gas Fireplace **Hardwood Staircase takes U up to Primary Bedroom Boasting Huge Walk-In Closet , A 5 Piece Ensuite Featuring His/ Her Quartz Vanity & Glass Stand-Up Shower *2 Generous Sized Bedroom with Double Door Closet shares another 4pc Bath **EXTRAS** Close proximity to David R Williams School, Parks, Plazas, 403, 407, 401 & Go Station , Located in a top-rated school district! And Oakville Trafalgar Memorial Hospital ** Second Floor Laundry for added convenience** No Carpet Anywhere** No Sidewalk ** This home offers the perfect blend of comfort and convenience. Turn Key living at its best! |
| Price | $1,399,000 |
| Taxes: | $5603.00 |
| Occupancy: | Tenant |
| Address: | 3224 Post Road , Oakville, L6H 7C5, Halton |
| Directions/Cross Streets: | Dundas St E / Sixth Line |
| Rooms: | 8 |
| Bedrooms: | 3 |
| Bedrooms +: | 0 |
| Family Room: | T |
| Basement: | Full |
| Level/Floor | Room | Length(ft) | Width(ft) | Descriptions | |
| Room 1 | Main | Living Ro | 16.01 | 13.15 | Hardwood Floor, Window, Overlooks Frontyard |
| Room 2 | Main | Kitchen | 12.6 | 8.66 | Quartz Counter, Stainless Steel Appl, Backsplash |
| Room 3 | Main | Breakfast | 10.99 | 10 | Marble Floor, Open Concept, Large Window |
| Room 4 | Main | Great Roo | 19.65 | 12 | Hardwood Floor, Fireplace, W/O To Yard |
| Room 5 | Second | Primary B | 19.65 | 12.99 | Hardwood Floor, 5 Pc Ensuite, Walk-In Closet(s) |
| Room 6 | Second | Bedroom 2 | 12 | 8.99 | Hardwood Floor, Large Closet, 4 Pc Ensuite |
| Room 7 | Second | Bedroom 3 | 11.32 | 10.33 | Hardwood Floor, Large Closet, Semi Ensuite |
| Room 8 | Second | Study | 8.17 | 6 |
| Washroom Type | No. of Pieces | Level |
| Washroom Type 1 | 2 | Main |
| Washroom Type 2 | 4 | Second |
| Washroom Type 3 | 5 | Second |
| Washroom Type 4 | 0 | |
| Washroom Type 5 | 0 |
| Total Area: | 0.00 |
| Property Type: | Att/Row/Townhouse |
| Style: | 2-Storey |
| Exterior: | Stone, Stucco (Plaster) |
| Garage Type: | Attached |
| (Parking/)Drive: | Private |
| Drive Parking Spaces: | 1 |
| Park #1 | |
| Parking Type: | Private |
| Park #2 | |
| Parking Type: | Private |
| Pool: | None |
| Approximatly Square Footage: | 2000-2500 |
| CAC Included: | N |
| Water Included: | N |
| Cabel TV Included: | N |
| Common Elements Included: | N |
| Heat Included: | N |
| Parking Included: | N |
| Condo Tax Included: | N |
| Building Insurance Included: | N |
| Fireplace/Stove: | Y |
| Heat Type: | Forced Air |
| Central Air Conditioning: | Central Air |
| Central Vac: | N |
| Laundry Level: | Syste |
| Ensuite Laundry: | F |
| Sewers: | Sewer |
$
%
Years
This calculator is for demonstration purposes only. Always consult a professional
financial advisor before making personal financial decisions.
| Although the information displayed is believed to be accurate, no warranties or representations are made of any kind. |
| SHAHID KHAWAJA REAL ESTATE INC. |
|
|

Dir:
647-472-6050
Bus:
905-709-7408
Fax:
905-709-7400
| Virtual Tour | Book Showing | Email a Friend |
Jump To:
At a Glance:
| Type: | Freehold - Att/Row/Townhouse |
| Area: | Halton |
| Municipality: | Oakville |
| Neighbourhood: | 1008 - GO Glenorchy |
| Style: | 2-Storey |
| Tax: | $5,603 |
| Beds: | 3 |
| Baths: | 3 |
| Fireplace: | Y |
| Pool: | None |
Locatin Map:
Payment Calculator:

