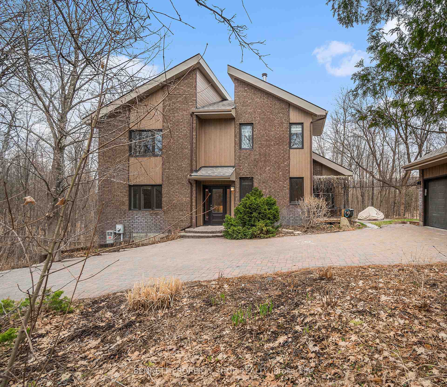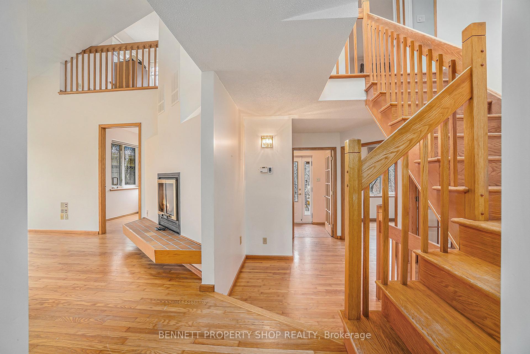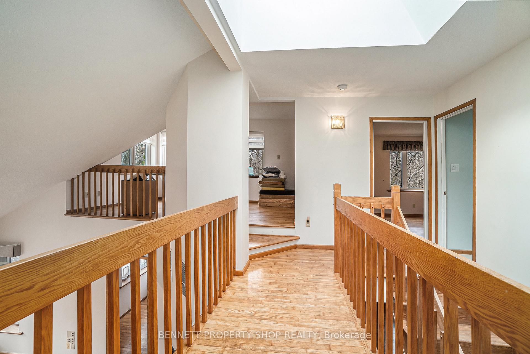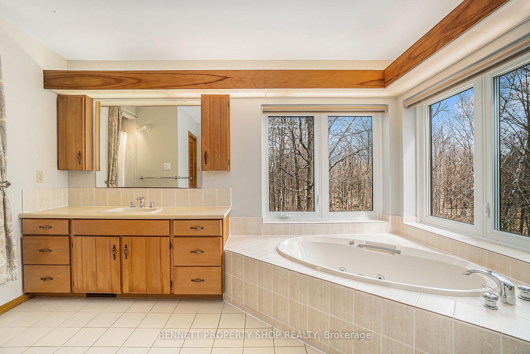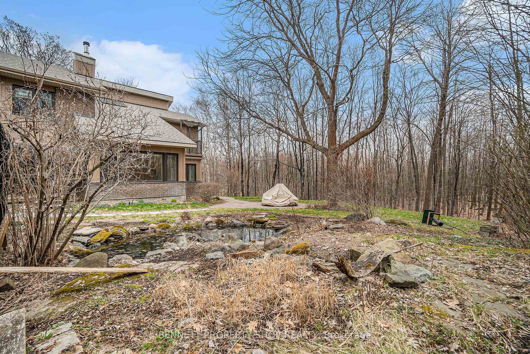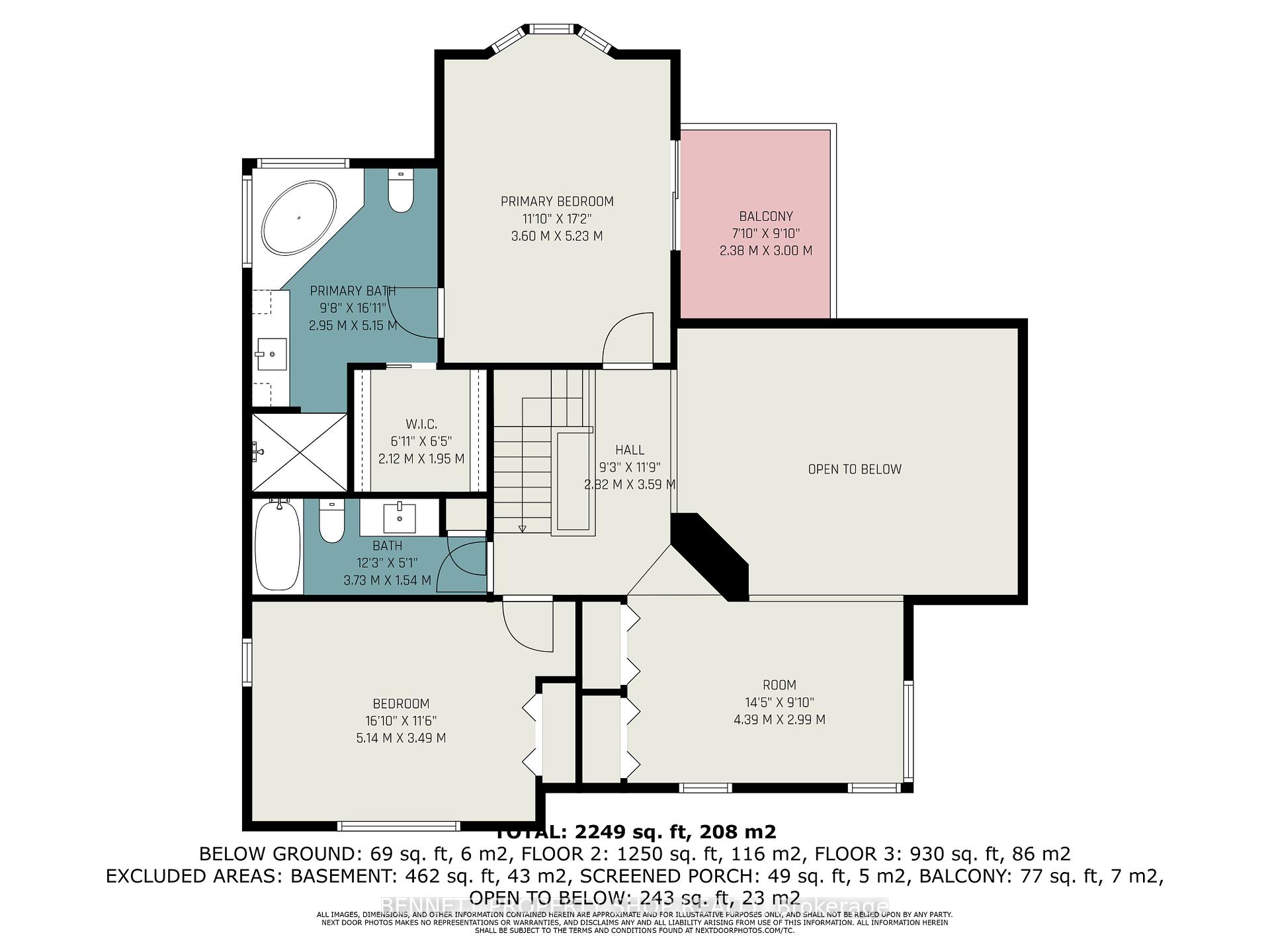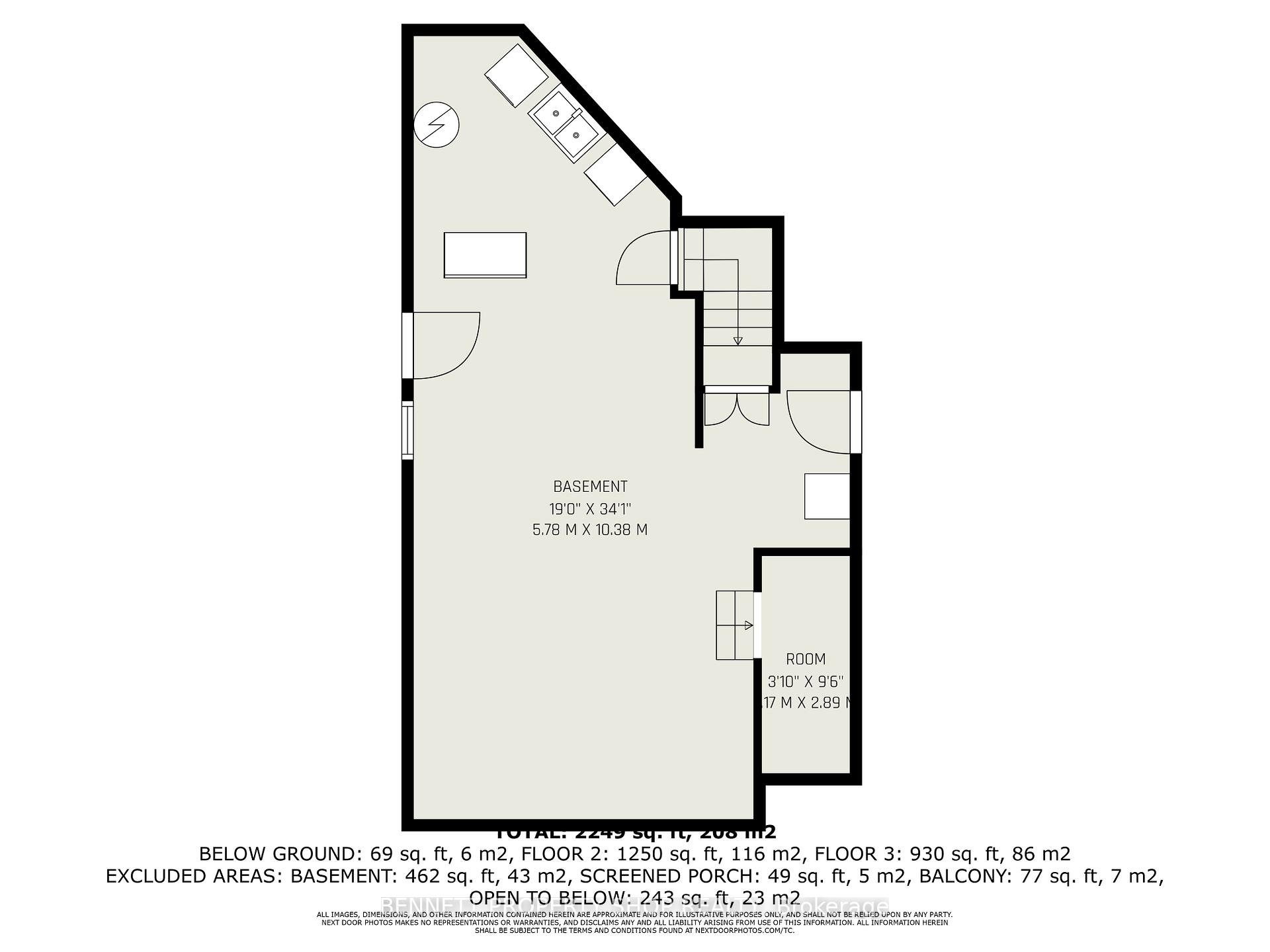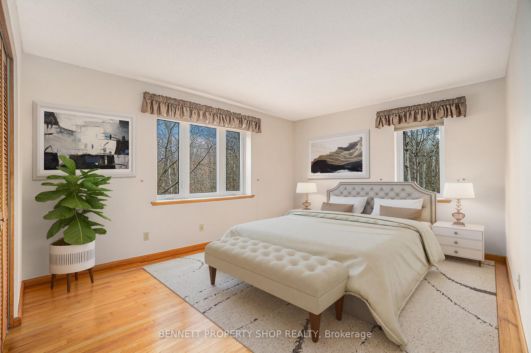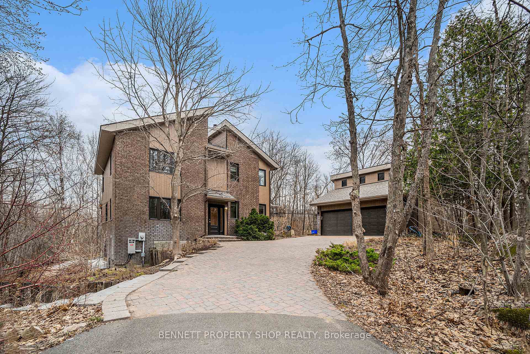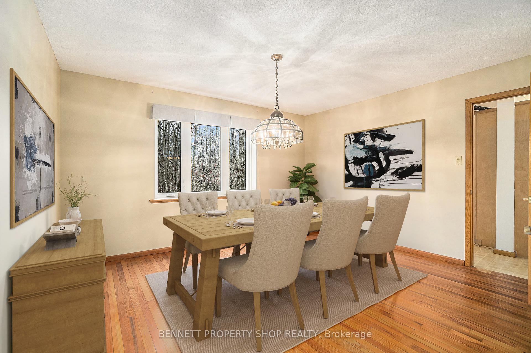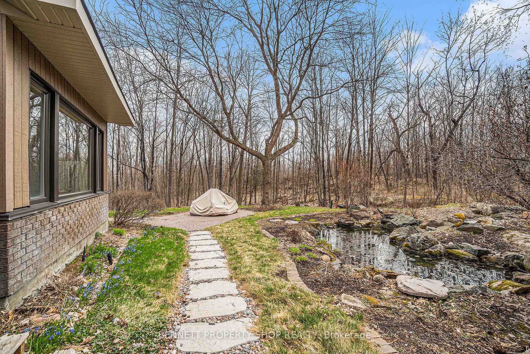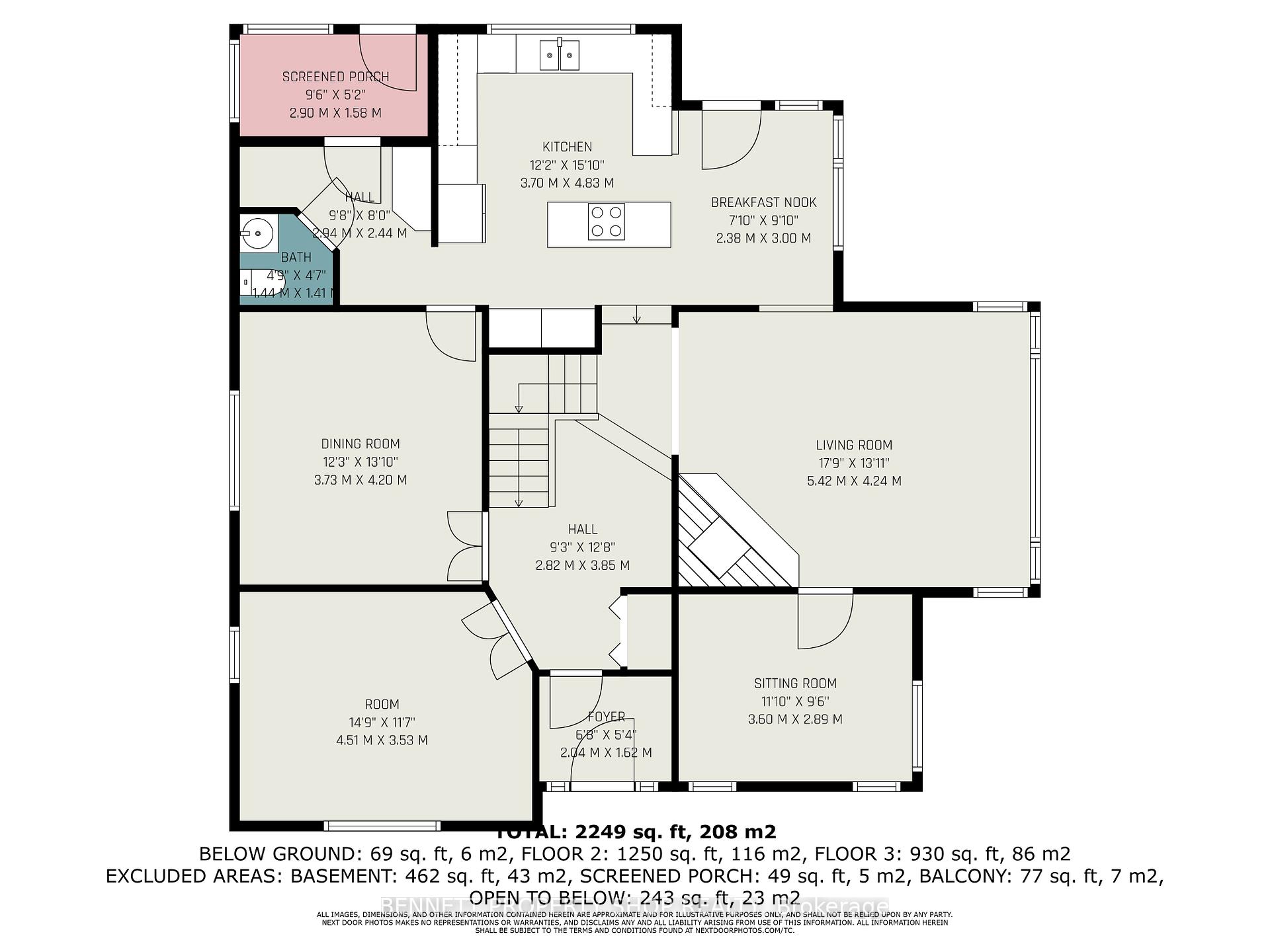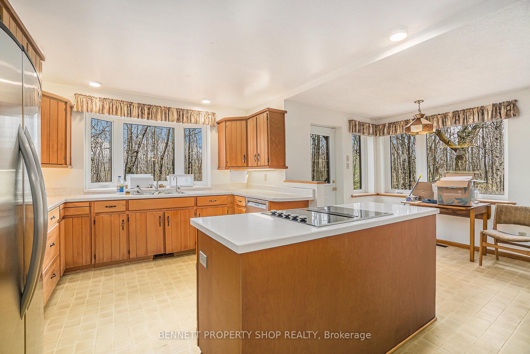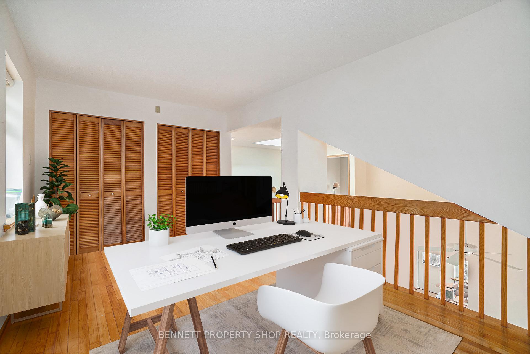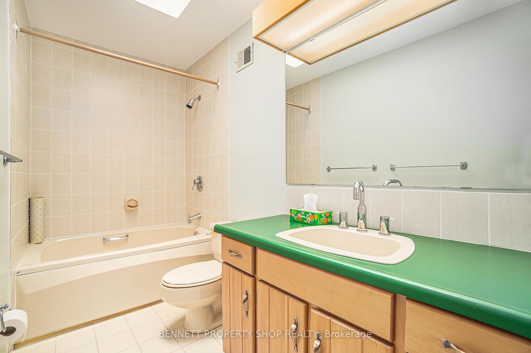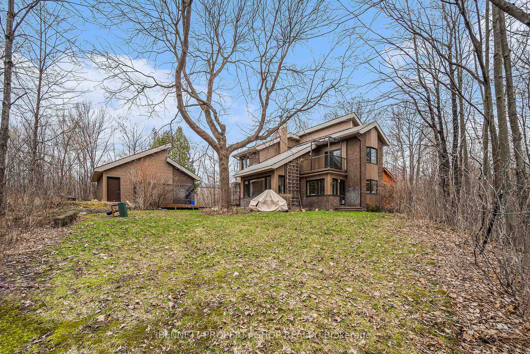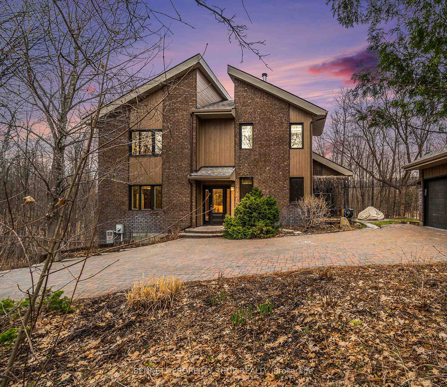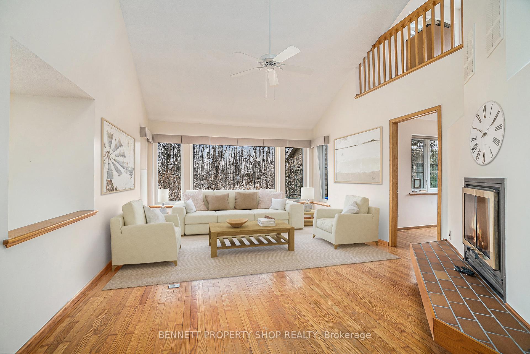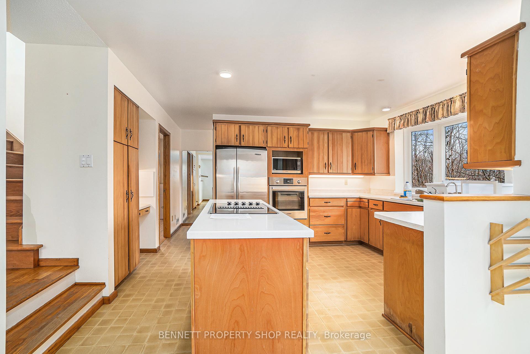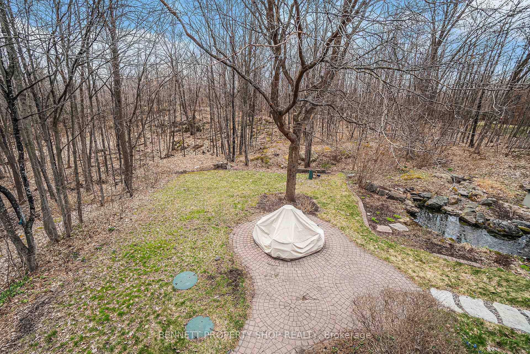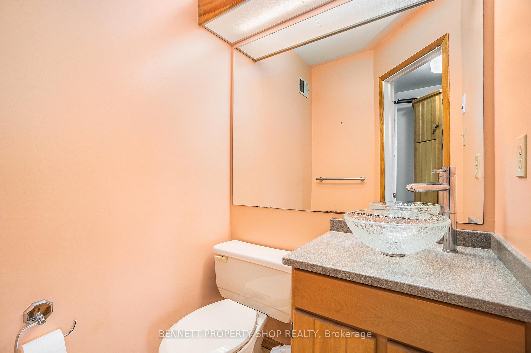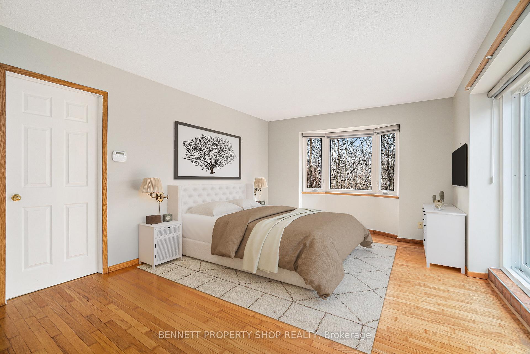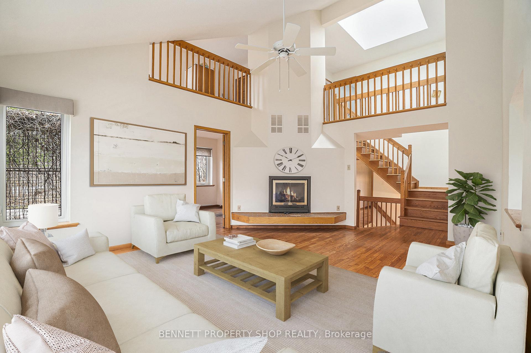$874,900
Available - For Sale
Listing ID: X12119603
108 Mohill Cres , Constance Bay - Dunrobin - Kilmaurs - Wo, K0A 1T0, Ottawa
| Spectacularly situated on a quiet Cul du Sac perched high & dry overlooking rolling hills & meadows, with over 125 bird species gracing your gardens & deer looking into your kitchen this is truly nature & peaceful living at its finest! A wonderful original owner family home with new windows & doors, a new roof, new Canex siding, new foam insulation in the lower level, new blinds, new stonework & the driveway is redone. All that is left is to make it your own! A wonderful layout with hardwood floors throughout. Currently 2 beds easily converted back to 3 there is room for all to enjoy space & relaxation. With summer coming the gardens you can grow & the exploring you can do in this neighborhood will be just what your family needs. Never mind the hustle & bustle of traffic, come enjoy long walks & nature in this fantastic location & home! |
| Price | $874,900 |
| Taxes: | $4762.67 |
| Occupancy: | Vacant |
| Address: | 108 Mohill Cres , Constance Bay - Dunrobin - Kilmaurs - Wo, K0A 1T0, Ottawa |
| Directions/Cross Streets: | Mohill Crescent & Kilkenny Dr |
| Rooms: | 9 |
| Bedrooms: | 2 |
| Bedrooms +: | 0 |
| Family Room: | T |
| Basement: | Half, Partially Fi |
| Level/Floor | Room | Length(ft) | Width(ft) | Descriptions | |
| Room 1 | Main | Foyer | 6.69 | 5.31 | |
| Room 2 | Main | Living Ro | 17.78 | 13.91 | |
| Room 3 | Main | Sitting | 11.81 | 9.48 | |
| Room 4 | Main | Dining Ro | 12.23 | 13.78 | |
| Room 5 | Main | Other | 14.79 | 11.58 | |
| Room 6 | Main | Kitchen | 12.14 | 15.84 | Centre Island |
| Room 7 | Main | Breakfast | 7.81 | 9.84 | |
| Room 8 | Main | Powder Ro | 4.72 | 4.62 | |
| Room 9 | Second | Primary B | 11.81 | 17.15 | Walk-In Closet(s) |
| Room 10 | Second | Bathroom | 9.68 | 16.89 | 4 Pc Ensuite |
| Room 11 | Second | Bedroom 2 | 16.86 | 11.45 | |
| Room 12 | Second | Other | 14.4 | 9.81 | |
| Room 13 | Second | Bathroom | 12.23 | 5.05 | |
| Room 14 | Lower | Other | 18.96 | 34.05 | |
| Room 15 | Lower | Cold Room | 3.84 | 9.48 |
| Washroom Type | No. of Pieces | Level |
| Washroom Type 1 | 2 | Main |
| Washroom Type 2 | 3 | Second |
| Washroom Type 3 | 4 | Second |
| Washroom Type 4 | 0 | |
| Washroom Type 5 | 0 |
| Total Area: | 0.00 |
| Approximatly Age: | 31-50 |
| Property Type: | Detached |
| Style: | 2-Storey |
| Exterior: | Other, Stone |
| Garage Type: | Detached |
| (Parking/)Drive: | Available |
| Drive Parking Spaces: | 6 |
| Park #1 | |
| Parking Type: | Available |
| Park #2 | |
| Parking Type: | Available |
| Pool: | None |
| Approximatly Age: | 31-50 |
| Approximatly Square Footage: | 2500-3000 |
| Property Features: | Cul de Sac/D, Golf |
| CAC Included: | N |
| Water Included: | N |
| Cabel TV Included: | N |
| Common Elements Included: | N |
| Heat Included: | N |
| Parking Included: | N |
| Condo Tax Included: | N |
| Building Insurance Included: | N |
| Fireplace/Stove: | Y |
| Heat Type: | Forced Air |
| Central Air Conditioning: | Central Air |
| Central Vac: | N |
| Laundry Level: | Syste |
| Ensuite Laundry: | F |
| Sewers: | Septic |
| Water: | Drilled W |
| Water Supply Types: | Drilled Well |
$
%
Years
This calculator is for demonstration purposes only. Always consult a professional
financial advisor before making personal financial decisions.
| Although the information displayed is believed to be accurate, no warranties or representations are made of any kind. |
| BENNETT PROPERTY SHOP REALTY |
|
|

Dir:
647-472-6050
Bus:
905-709-7408
Fax:
905-709-7400
| Book Showing | Email a Friend |
Jump To:
At a Glance:
| Type: | Freehold - Detached |
| Area: | Ottawa |
| Municipality: | Constance Bay - Dunrobin - Kilmaurs - Wo |
| Neighbourhood: | 9303 - Dunrobin |
| Style: | 2-Storey |
| Approximate Age: | 31-50 |
| Tax: | $4,762.67 |
| Beds: | 2 |
| Baths: | 3 |
| Fireplace: | Y |
| Pool: | None |
Locatin Map:
Payment Calculator:

