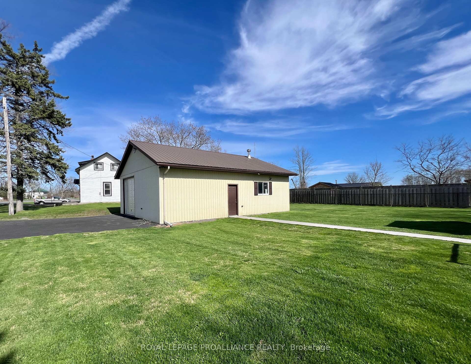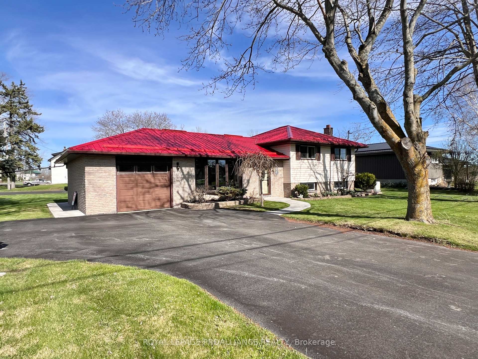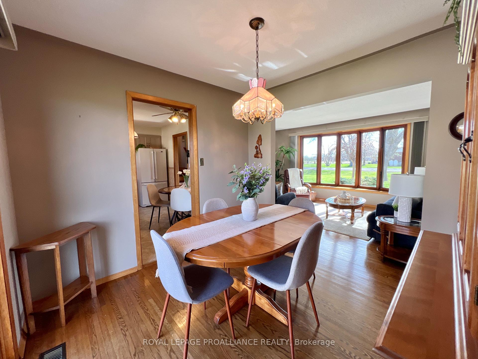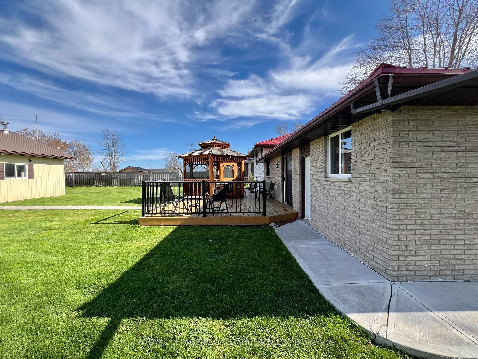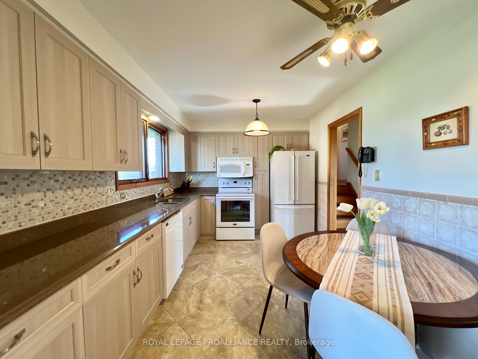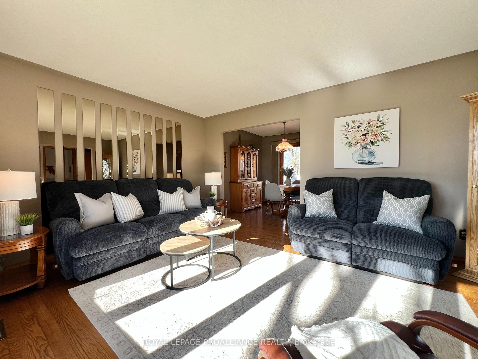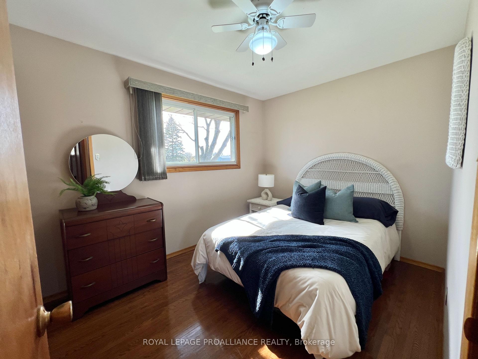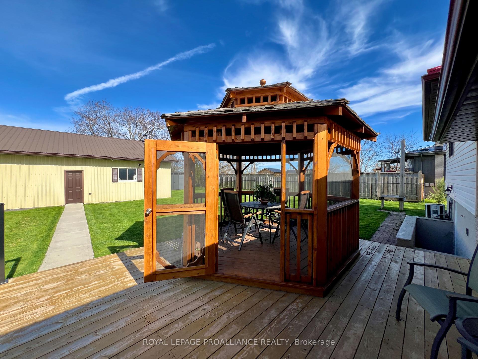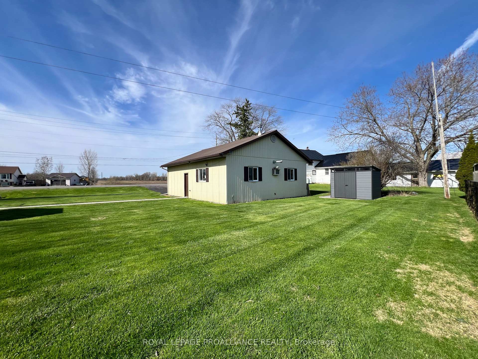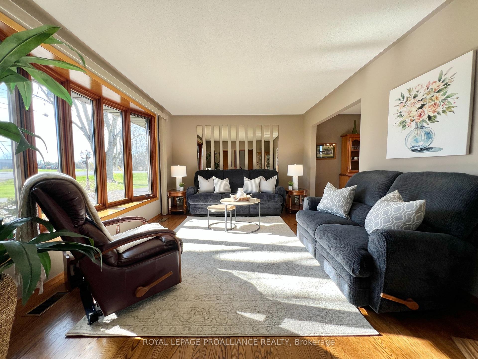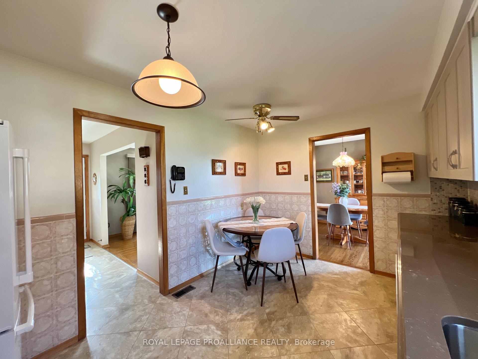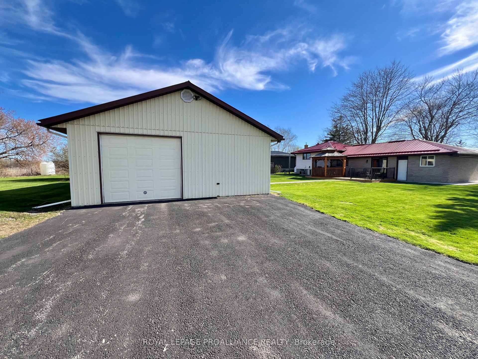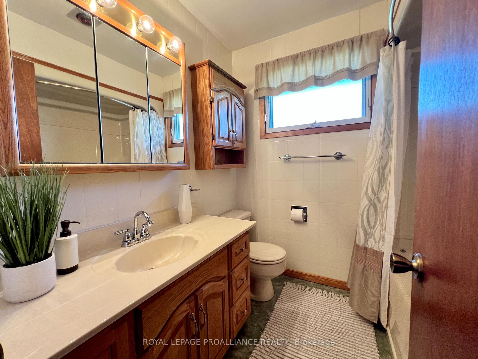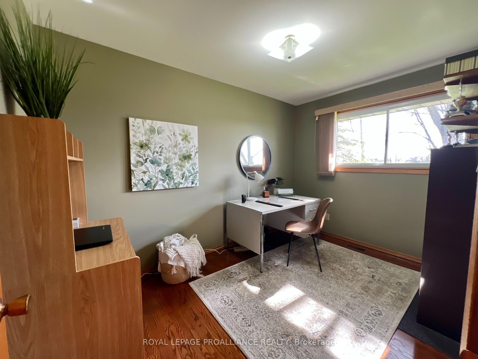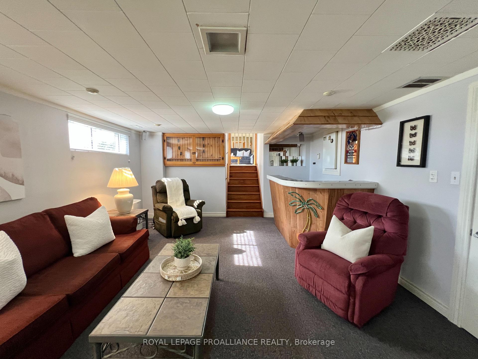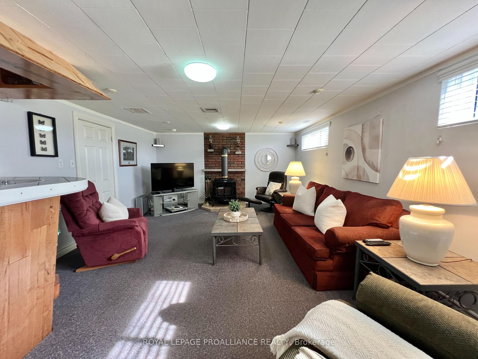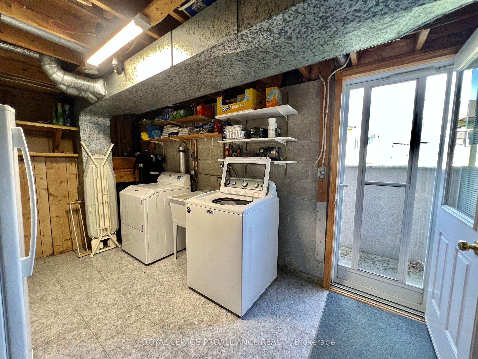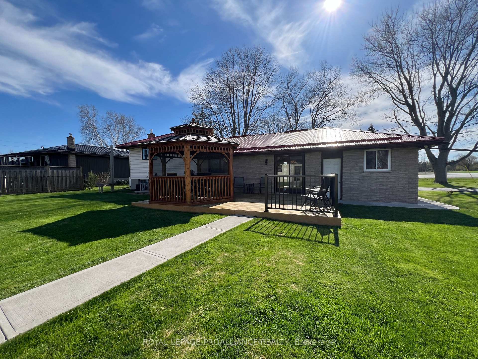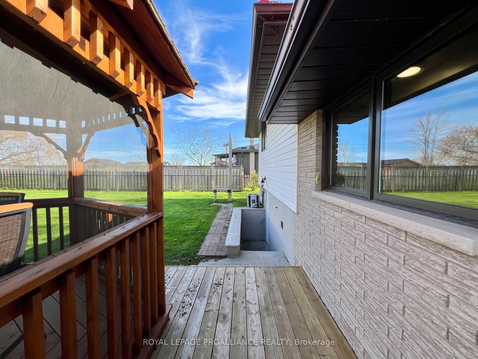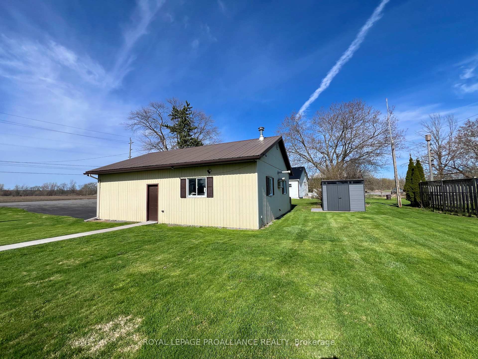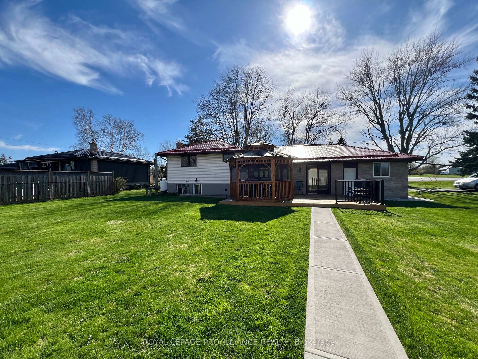$559,900
Available - For Sale
Listing ID: X12117405
278 Blessington Road , Belleville, K0K 1V0, Hastings
| Welcome to 278 Blessington Road a meticulously maintained three-level side split sitting on a beautiful lot just 10 minutes from Belleville and the 401. With the feel of country living and the convenience of being close to amenities, this property offers the best of both worlds.The home features three generously sized bedrooms, and a bright, updated kitchen new in 2023 with plenty of cupboard space and modern appliances also new in 2023. This home also features a beautiful bright living and dining area, and you will love the warmth of refinished hardwood flooring throughout the house. The basement has a finished rec room and the walk out adds function and flexibility to the basement Step outside and enjoy the newly built deck (2024) or unwind in the screened-in gazebo perfect for summer evenings. The standout feature is the incredible 900 sq. ft. heated workshop, ideal for hobbyists, mechanics, home businesses or anyone in need of a serious workspace. Theres also a single-car garage attached to the house. Additional highlights include a steel roof, propane fireplace, central air, water softener, and a recently repaved driveway. This one has been lovingly cared for and it shows. Don't miss your chance to own this unique property that blends comfort, space, and utility in a peaceful setting. |
| Price | $559,900 |
| Taxes: | $2835.77 |
| Occupancy: | Vacant |
| Address: | 278 Blessington Road , Belleville, K0K 1V0, Hastings |
| Directions/Cross Streets: | Blessington Rd & Forsythe Rd. |
| Rooms: | 6 |
| Rooms +: | 1 |
| Bedrooms: | 3 |
| Bedrooms +: | 0 |
| Family Room: | F |
| Basement: | Walk-Out |
| Level/Floor | Room | Length(ft) | Width(ft) | Descriptions | |
| Room 1 | Main | Living Ro | 16.17 | 11.71 | |
| Room 2 | Main | Dining Ro | 9.38 | 9.51 | |
| Room 3 | Main | Kitchen | 13.64 | 9.38 | |
| Room 4 | Upper | Primary B | 13.51 | 12 | |
| Room 5 | Upper | Bedroom 2 | 10.99 | 8.3 | |
| Room 6 | Upper | Bedroom 3 | 7.81 | 11.78 | |
| Room 7 | Lower | Family Ro | 24.24 | 13.74 |
| Washroom Type | No. of Pieces | Level |
| Washroom Type 1 | 4 | Upper |
| Washroom Type 2 | 0 | |
| Washroom Type 3 | 0 | |
| Washroom Type 4 | 0 | |
| Washroom Type 5 | 0 |
| Total Area: | 0.00 |
| Property Type: | Detached |
| Style: | Sidesplit 3 |
| Exterior: | Stone, Vinyl Siding |
| Garage Type: | Attached |
| (Parking/)Drive: | Available |
| Drive Parking Spaces: | 9 |
| Park #1 | |
| Parking Type: | Available |
| Park #2 | |
| Parking Type: | Available |
| Pool: | None |
| Other Structures: | Workshop |
| Approximatly Square Footage: | 700-1100 |
| CAC Included: | N |
| Water Included: | N |
| Cabel TV Included: | N |
| Common Elements Included: | N |
| Heat Included: | N |
| Parking Included: | N |
| Condo Tax Included: | N |
| Building Insurance Included: | N |
| Fireplace/Stove: | Y |
| Heat Type: | Forced Air |
| Central Air Conditioning: | Central Air |
| Central Vac: | N |
| Laundry Level: | Syste |
| Ensuite Laundry: | F |
| Sewers: | Septic |
$
%
Years
This calculator is for demonstration purposes only. Always consult a professional
financial advisor before making personal financial decisions.
| Although the information displayed is believed to be accurate, no warranties or representations are made of any kind. |
| ROYAL LEPAGE PROALLIANCE REALTY |
|
|

Dir:
647-472-6050
Bus:
905-709-7408
Fax:
905-709-7400
| Virtual Tour | Book Showing | Email a Friend |
Jump To:
At a Glance:
| Type: | Freehold - Detached |
| Area: | Hastings |
| Municipality: | Belleville |
| Neighbourhood: | Thurlow Ward |
| Style: | Sidesplit 3 |
| Tax: | $2,835.77 |
| Beds: | 3 |
| Baths: | 1 |
| Fireplace: | Y |
| Pool: | None |
Locatin Map:
Payment Calculator:

