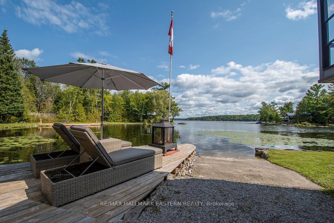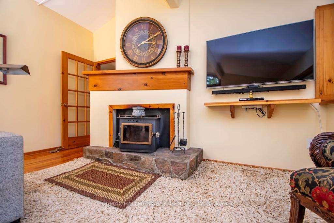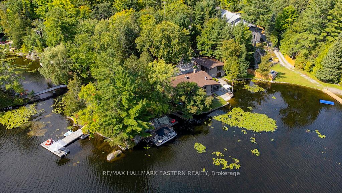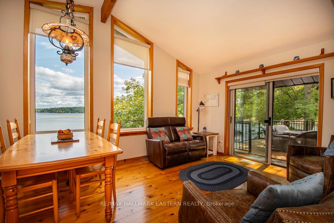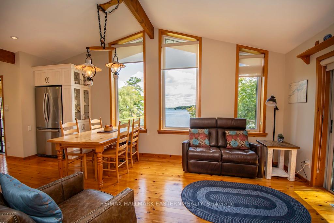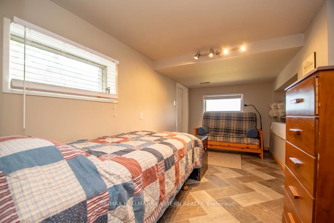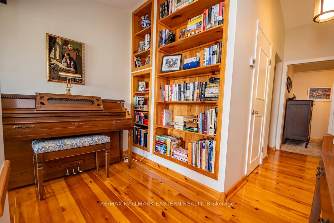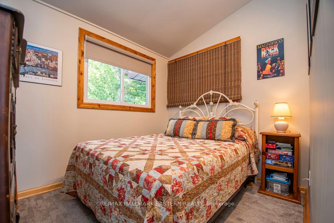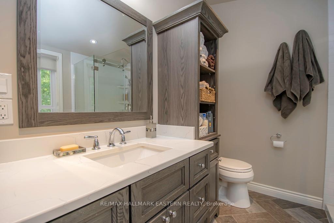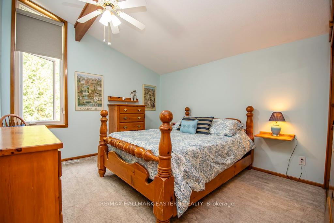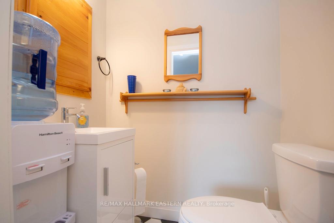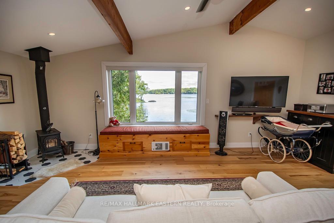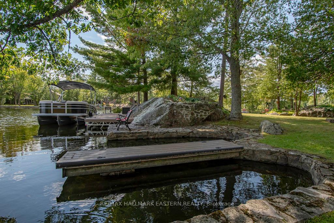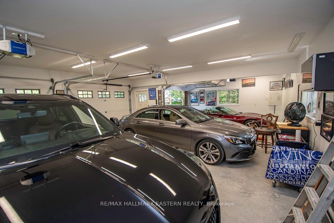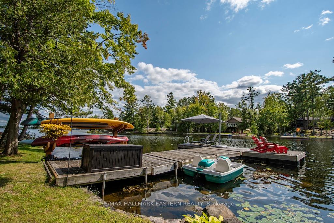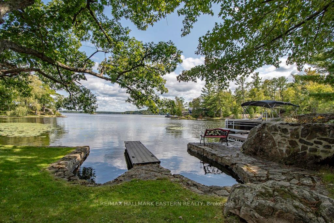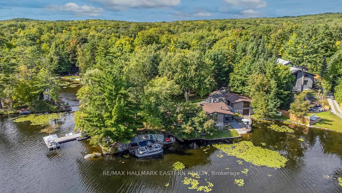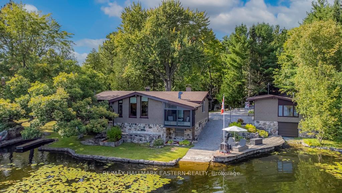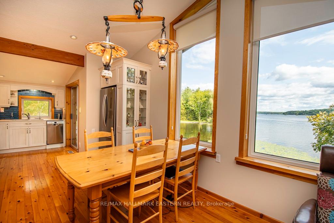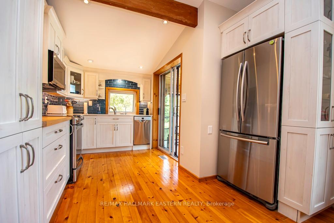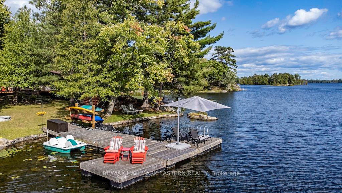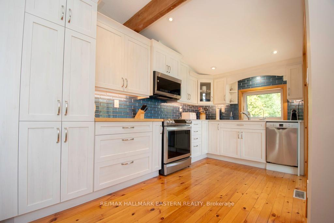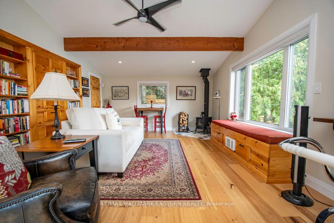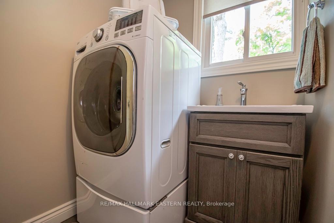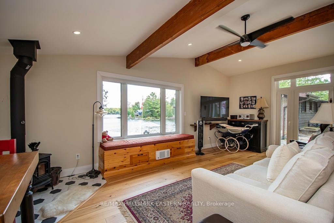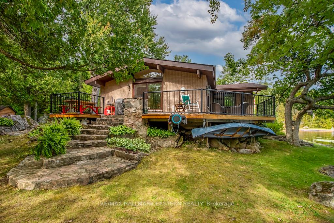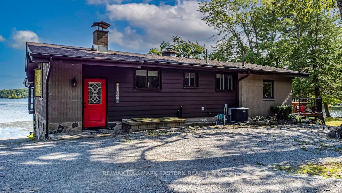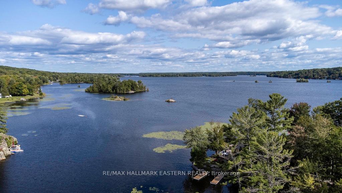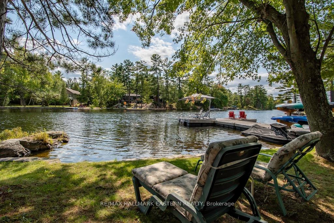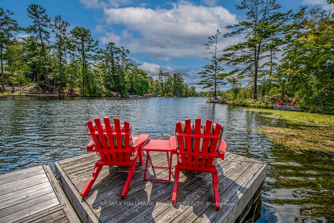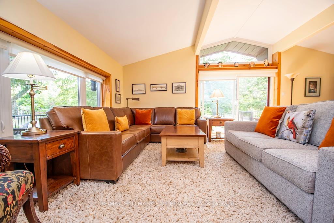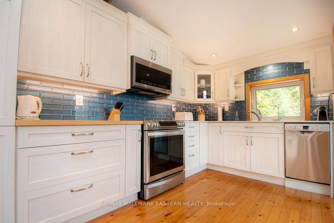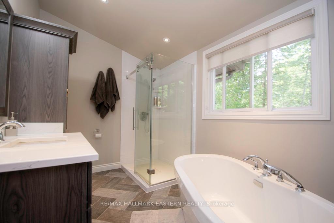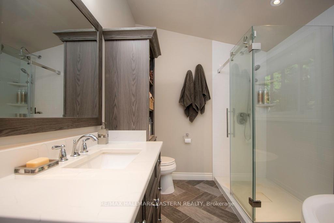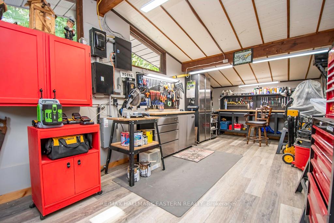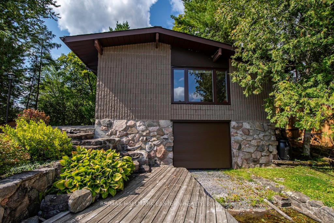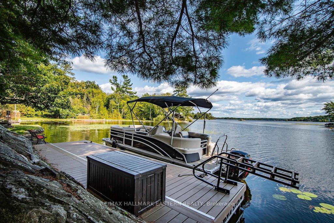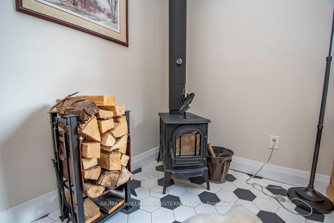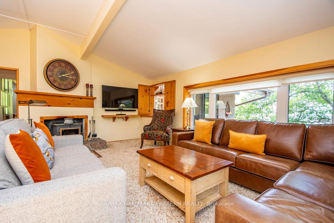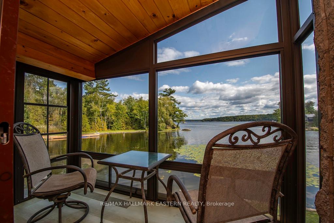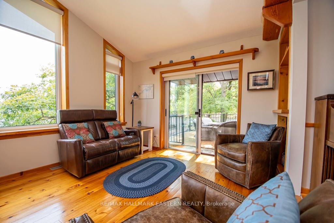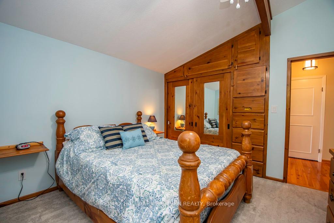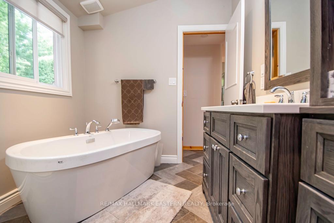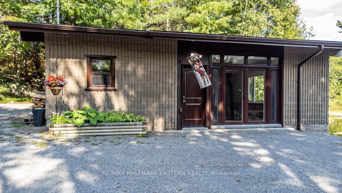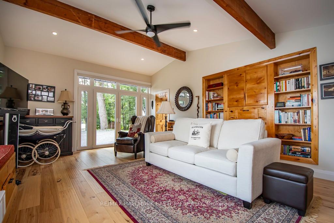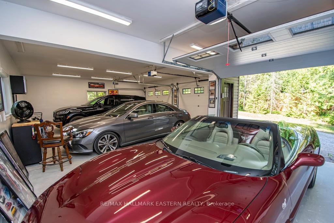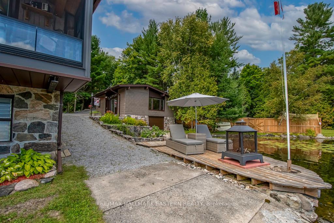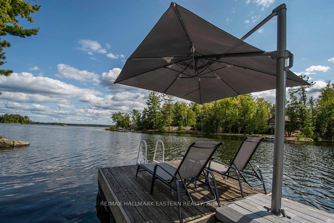$1,395,000
Available - For Sale
Listing ID: X12119644
170 Hill Driv , Trent Lakes, K0L 1J0, Peterborough
| This rare and sought-after waterfront property on Lower Buckhorn Lake offers an impressive 380 feet of private waterfront, providing breathtaking water views in every direction. Situated on a point lot, this unique retreat combines privacy with unparalleled access to the lake. With year-round access on a township-maintained road, this property is ideal for those seeking a four-season lakeside lifestyle. The main residence is designed to capture the stunning surroundings, with large windows that maximize natural light. The living area features an upgraded electric fireplace, adding warmth and comfort. A partially finished basement includes an additional bedroom and extensive storage space, offering both functionality and flexibility. A separate building serves as a fully equipped boathouse on the lower level, complete with a marine railway for easy watercraft storage and launching. The upper level is a private bunkie with separate living quarters and an additional bathroom, ideal for hosting guests or creating a private getaway. The property also includes a newer three-car garage, providing generous storage for vehicles, tools, and recreational equipment. The beautifully landscaped grounds offer an ideal setting for gardeners and outdoor enthusiasts, creating a private oasis to enjoy nature. Multiple private docks extend over the water, making it the perfect space for boating, fishing, and unwinding in the serene surroundings. This is a rare opportunity to own a truly remarkable waterfront property in a highly desirable location. |
| Price | $1,395,000 |
| Taxes: | $5199.00 |
| Occupancy: | Owner |
| Address: | 170 Hill Driv , Trent Lakes, K0L 1J0, Peterborough |
| Acreage: | .50-1.99 |
| Directions/Cross Streets: | Hwy 36 |
| Rooms: | 8 |
| Bedrooms: | 3 |
| Bedrooms +: | 1 |
| Family Room: | T |
| Basement: | Finished wit, Walk-Out |
| Level/Floor | Room | Length(ft) | Width(ft) | Descriptions | |
| Room 1 | Main | Living Ro | 19.48 | 15.42 | Fireplace |
| Room 2 | Main | Office | 8.82 | 7.84 | |
| Room 3 | Main | Dining Ro | 9.25 | 11.15 | |
| Room 4 | Main | Sitting | 6.76 | 11.15 | |
| Room 5 | Main | Kitchen | 12.82 | 11.15 | |
| Room 6 | Main | Sunroom | 8.43 | 6 | |
| Room 7 | Main | Library | 10.07 | 7.25 | |
| Room 8 | Main | Primary B | 14.6 | 11.68 | |
| Room 9 | Main | Bedroom | 10 | 7.51 | |
| Room 10 | Lower | Bedroom | 8.59 | 16.01 | |
| Room 11 | Main | Family Ro | 18.66 | 22.24 | Fireplace |
| Room 12 | Main | Workshop | 10.99 | 22.24 |
| Washroom Type | No. of Pieces | Level |
| Washroom Type 1 | 3 | Main |
| Washroom Type 2 | 2 | Main |
| Washroom Type 3 | 2 | Main |
| Washroom Type 4 | 0 | |
| Washroom Type 5 | 0 |
| Total Area: | 0.00 |
| Property Type: | Detached |
| Style: | Bungalow |
| Exterior: | Brick, Stone |
| Garage Type: | Detached |
| (Parking/)Drive: | Private Do |
| Drive Parking Spaces: | 6 |
| Park #1 | |
| Parking Type: | Private Do |
| Park #2 | |
| Parking Type: | Private Do |
| Pool: | None |
| Other Structures: | Aux Residences |
| Approximatly Square Footage: | 2000-2500 |
| Property Features: | Beach, Clear View |
| CAC Included: | N |
| Water Included: | N |
| Cabel TV Included: | N |
| Common Elements Included: | N |
| Heat Included: | N |
| Parking Included: | N |
| Condo Tax Included: | N |
| Building Insurance Included: | N |
| Fireplace/Stove: | Y |
| Heat Type: | Forced Air |
| Central Air Conditioning: | Central Air |
| Central Vac: | N |
| Laundry Level: | Syste |
| Ensuite Laundry: | F |
| Sewers: | Septic |
| Utilities-Hydro: | Y |
$
%
Years
This calculator is for demonstration purposes only. Always consult a professional
financial advisor before making personal financial decisions.
| Although the information displayed is believed to be accurate, no warranties or representations are made of any kind. |
| RE/MAX HALLMARK EASTERN REALTY |
|
|

Dir:
647-472-6050
Bus:
905-709-7408
Fax:
905-709-7400
| Virtual Tour | Book Showing | Email a Friend |
Jump To:
At a Glance:
| Type: | Freehold - Detached |
| Area: | Peterborough |
| Municipality: | Trent Lakes |
| Neighbourhood: | Trent Lakes |
| Style: | Bungalow |
| Tax: | $5,199 |
| Beds: | 3+1 |
| Baths: | 3 |
| Fireplace: | Y |
| Pool: | None |
Locatin Map:
Payment Calculator:

