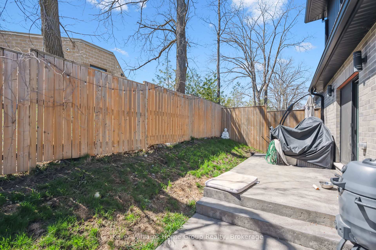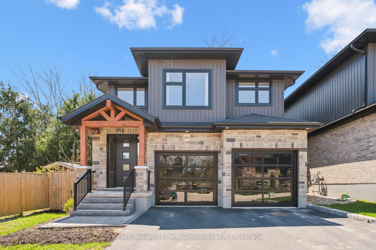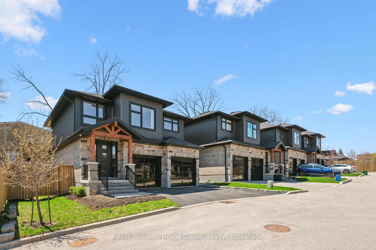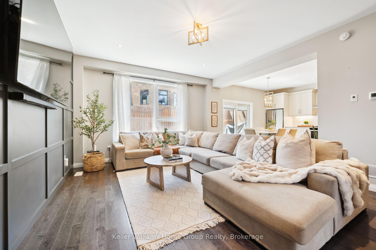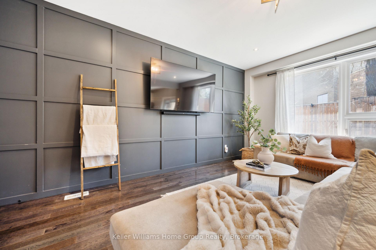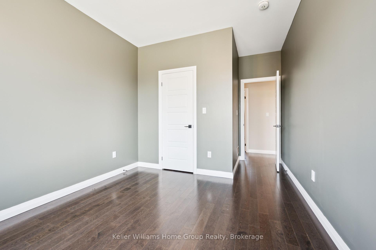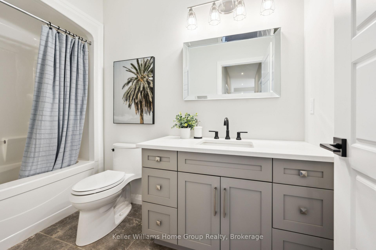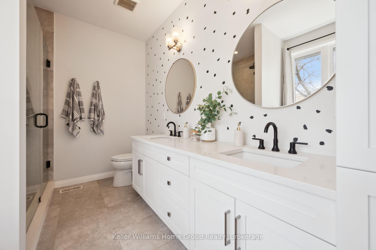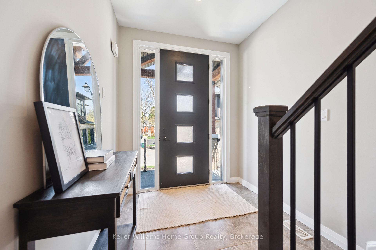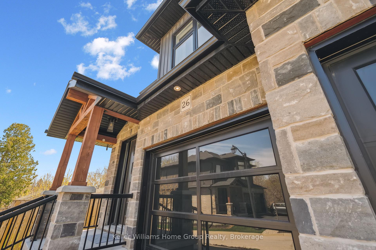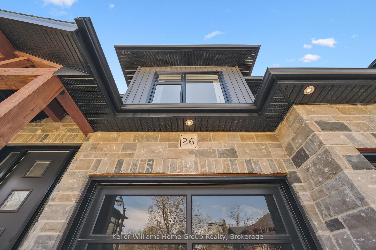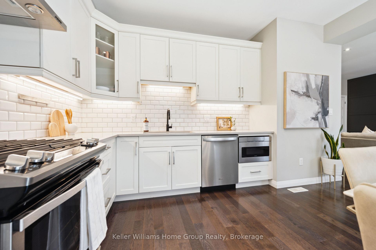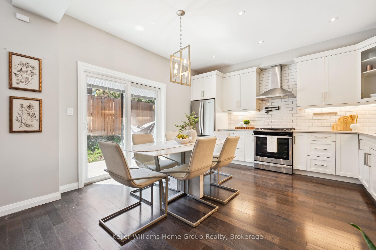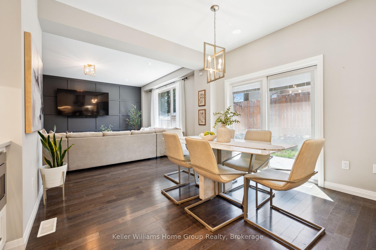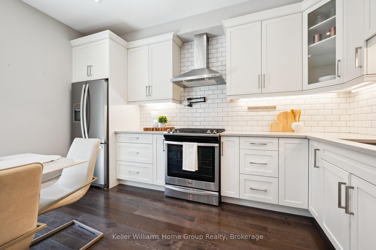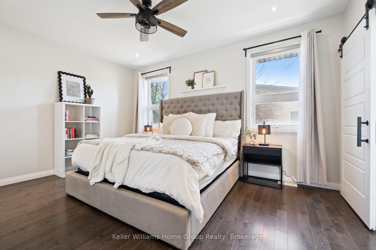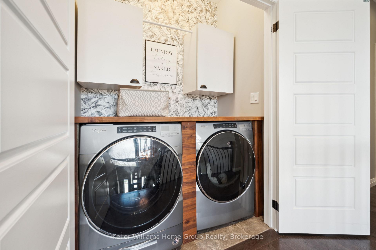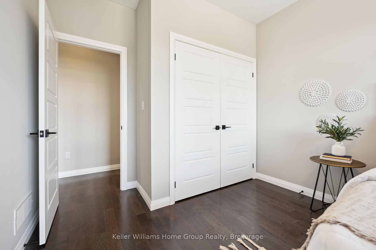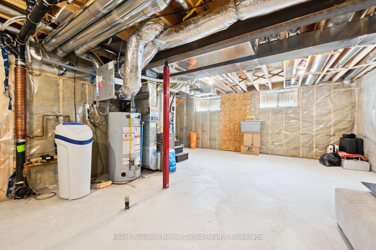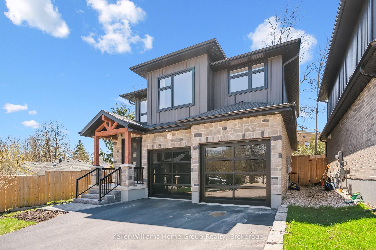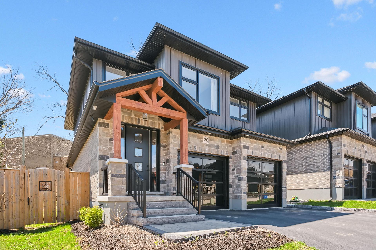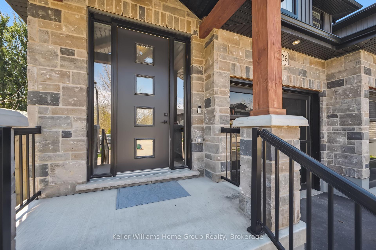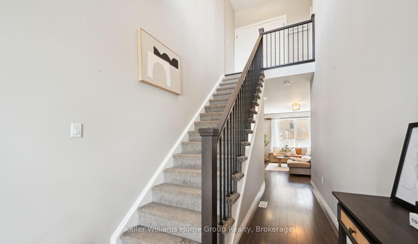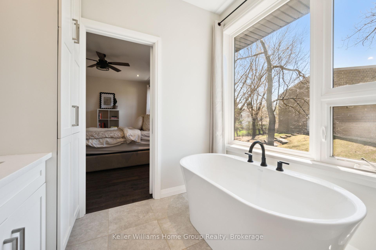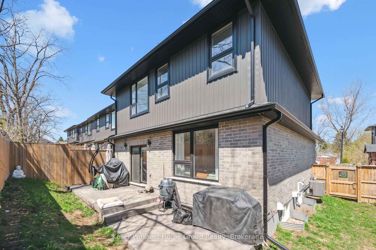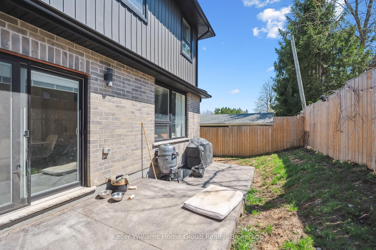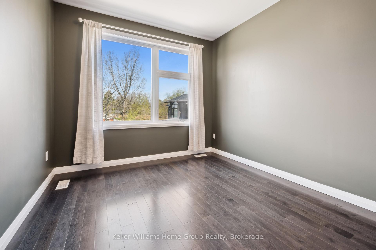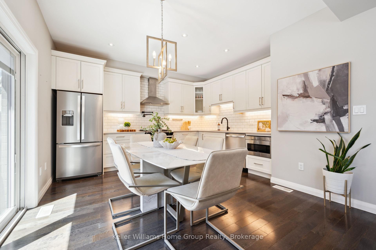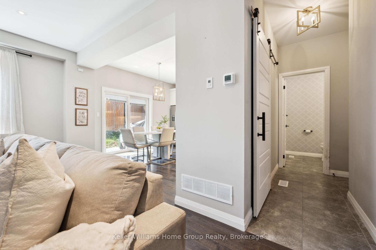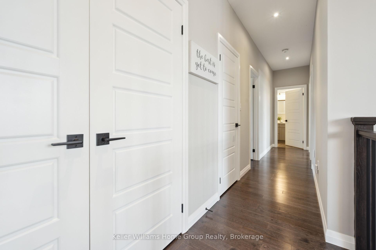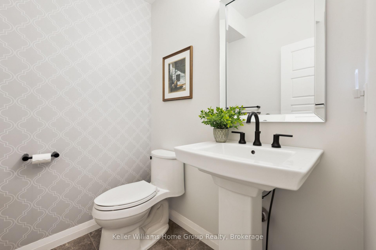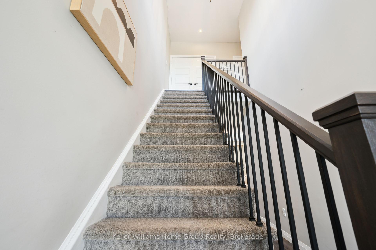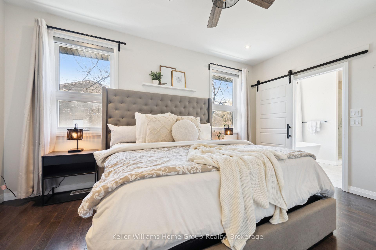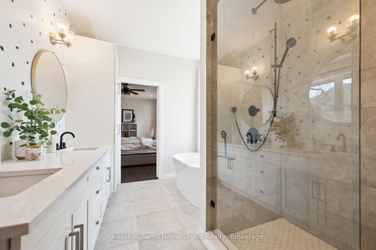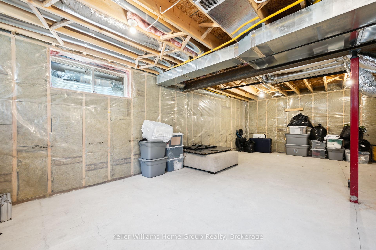$959,900
Available - For Sale
Listing ID: X12117477
26 Creekside Terr , Centre Wellington, N1M 0H4, Wellington
| Experience refined living in this luxurious custom home, perfectly situated in an exclusive enclave of just seven residences in the historic town of Fergus, Ontario. Offering 1,832 sq ft of exceptional design, this home features soaring 9-foot ceilings on both levels, a spacious living room, and a stunning kitchen with high-end finishes, ideal for both everyday living and entertaining. The three bedrooms include a serene primary suite with a spa-like en suite and freestanding tub, complemented by a second full bathroom on the upper level and a stylish powder room on the main floor. Premium details abound, from the timber-framed front porch and sleek glass double garage doors to the high-end second-floor laundry room and built-in central vacuum. The unfinished basement, with exterior walls already framed and insulated, includes a cold room and rough-in for a future bathroom, offering endless potential while leaving the interior layout open for customization. Enjoy the fully fenced backyard with a stamped concrete patio that's perfect for summer gatherings. With top-tier craftsmanship and timeless curb appeal, this rare offering is your chance to own a piece of elegance in one of Ferguss most coveted neighbourhoods. |
| Price | $959,900 |
| Taxes: | $4801.25 |
| Assessment Year: | 2024 |
| Occupancy: | Owner |
| Address: | 26 Creekside Terr , Centre Wellington, N1M 0H4, Wellington |
| Acreage: | < .50 |
| Directions/Cross Streets: | Garafraxa & Creekside |
| Rooms: | 9 |
| Bedrooms: | 3 |
| Bedrooms +: | 0 |
| Family Room: | F |
| Basement: | Full, Unfinished |
| Level/Floor | Room | Length(ft) | Width(ft) | Descriptions | |
| Room 1 | Main | Bathroom | 5.81 | 5.31 | |
| Room 2 | Main | Foyer | 7.38 | 6.3 | |
| Room 3 | Main | Kitchen | 14.5 | 13.84 | |
| Room 4 | Main | Living Ro | 14.1 | 19.38 | |
| Room 5 | Second | Bathroom | 5.31 | 10.3 | 4 Pc Bath |
| Room 6 | Second | Bathroom | 12.37 | 8.3 | 5 Pc Ensuite |
| Room 7 | Second | Bedroom | 9.97 | 14.53 | |
| Room 8 | Second | Bedroom | 10.3 | 17.45 | |
| Room 9 | Second | Primary B | 15.91 | 15.12 | Walk-In Closet(s) |
| Room 10 | Basement | Other | 27.81 | 36.11 | Unfinished |
| Washroom Type | No. of Pieces | Level |
| Washroom Type 1 | 2 | Main |
| Washroom Type 2 | 4 | Second |
| Washroom Type 3 | 5 | Second |
| Washroom Type 4 | 0 | |
| Washroom Type 5 | 0 |
| Total Area: | 0.00 |
| Approximatly Age: | 6-15 |
| Property Type: | Detached |
| Style: | 2-Storey |
| Exterior: | Wood , Stone |
| Garage Type: | Attached |
| (Parking/)Drive: | Private Do |
| Drive Parking Spaces: | 2 |
| Park #1 | |
| Parking Type: | Private Do |
| Park #2 | |
| Parking Type: | Private Do |
| Pool: | None |
| Approximatly Age: | 6-15 |
| Approximatly Square Footage: | 1500-2000 |
| Property Features: | Golf, Hospital |
| CAC Included: | N |
| Water Included: | N |
| Cabel TV Included: | N |
| Common Elements Included: | N |
| Heat Included: | N |
| Parking Included: | N |
| Condo Tax Included: | N |
| Building Insurance Included: | N |
| Fireplace/Stove: | N |
| Heat Type: | Forced Air |
| Central Air Conditioning: | Central Air |
| Central Vac: | Y |
| Laundry Level: | Syste |
| Ensuite Laundry: | F |
| Sewers: | Sewer |
$
%
Years
This calculator is for demonstration purposes only. Always consult a professional
financial advisor before making personal financial decisions.
| Although the information displayed is believed to be accurate, no warranties or representations are made of any kind. |
| Keller Williams Home Group Realty |
|
|

Dir:
647-472-6050
Bus:
905-709-7408
Fax:
905-709-7400
| Virtual Tour | Book Showing | Email a Friend |
Jump To:
At a Glance:
| Type: | Freehold - Detached |
| Area: | Wellington |
| Municipality: | Centre Wellington |
| Neighbourhood: | Fergus |
| Style: | 2-Storey |
| Approximate Age: | 6-15 |
| Tax: | $4,801.25 |
| Beds: | 3 |
| Baths: | 3 |
| Fireplace: | N |
| Pool: | None |
Locatin Map:
Payment Calculator:

