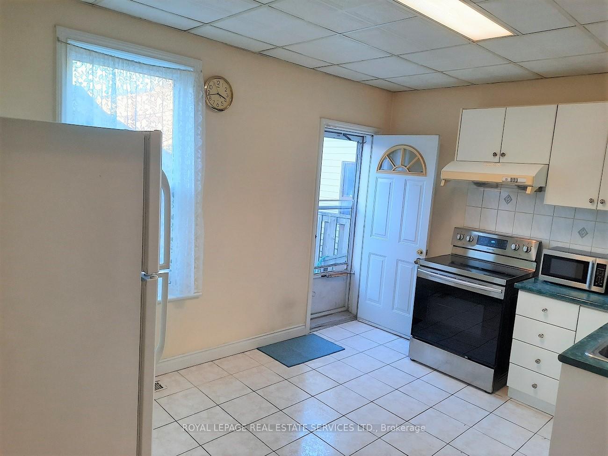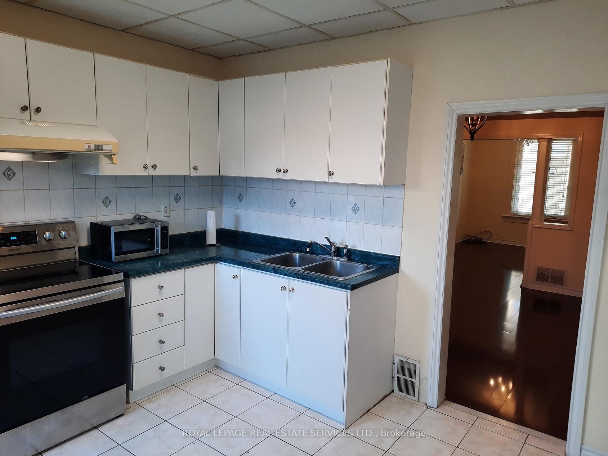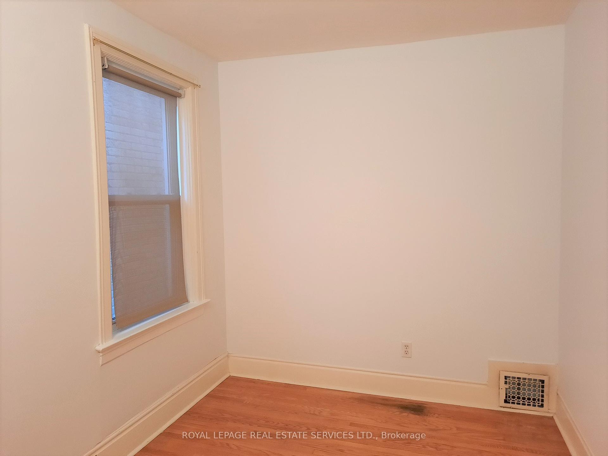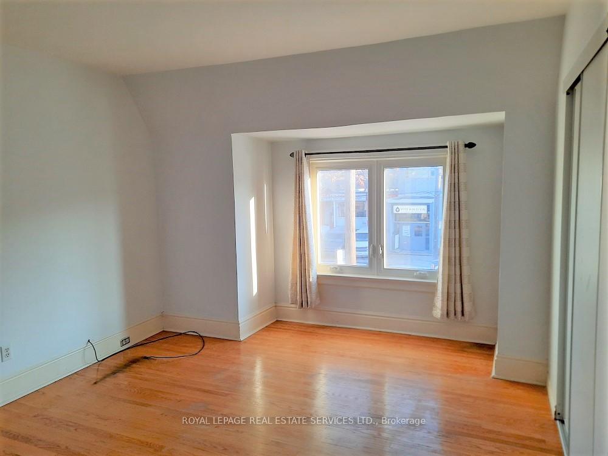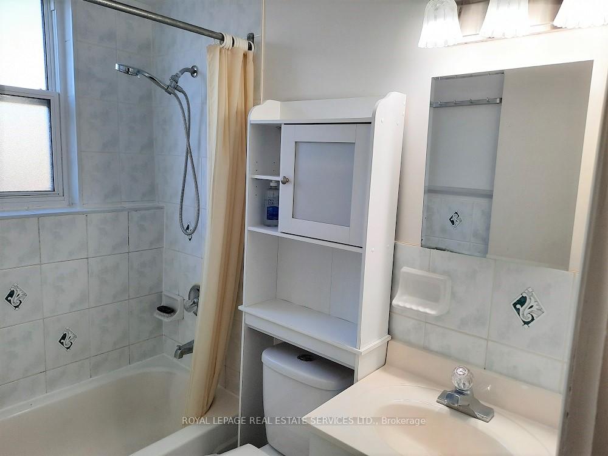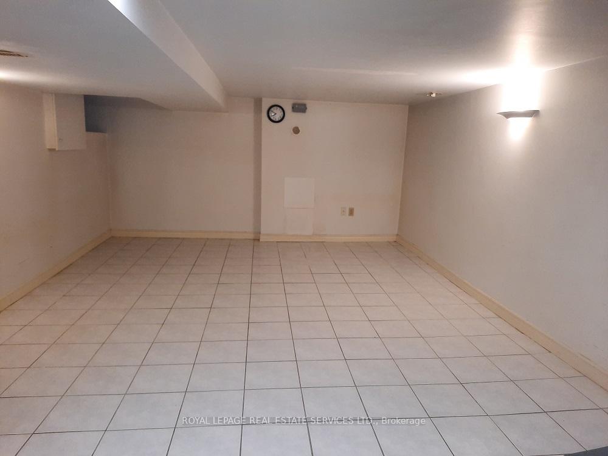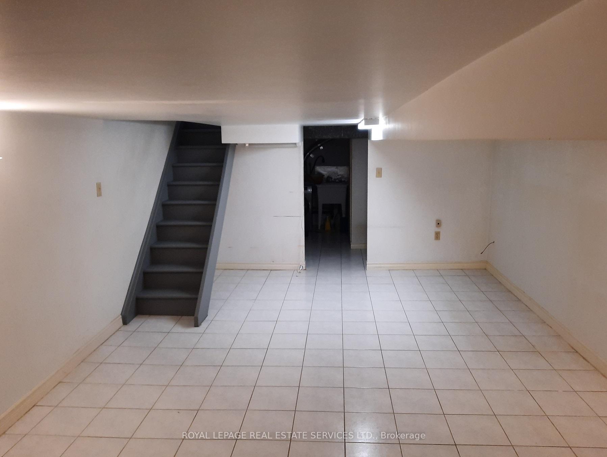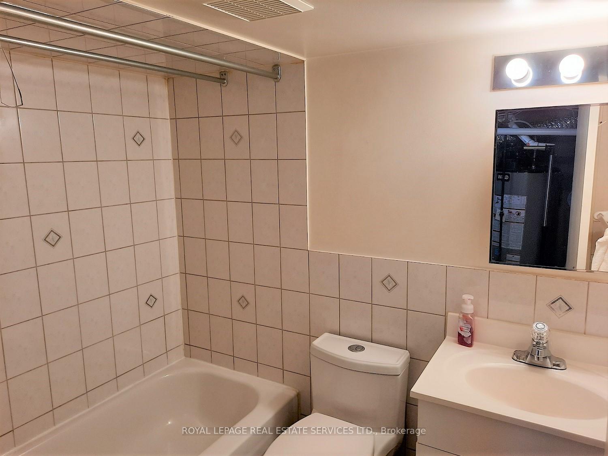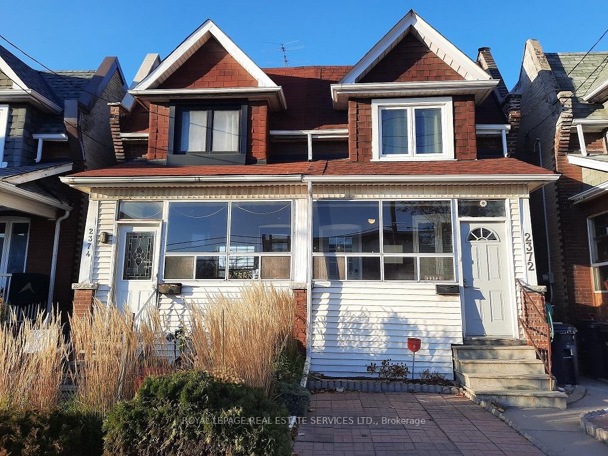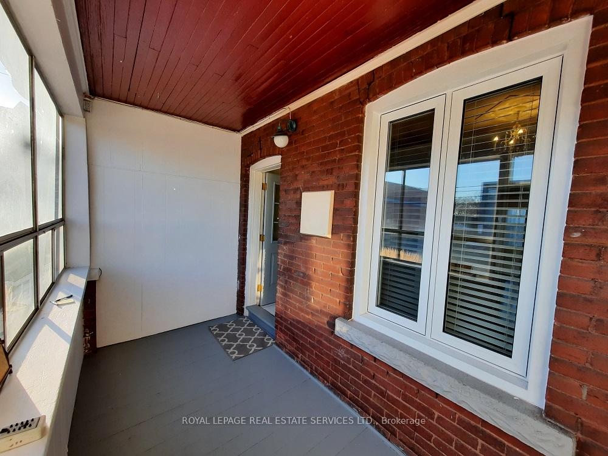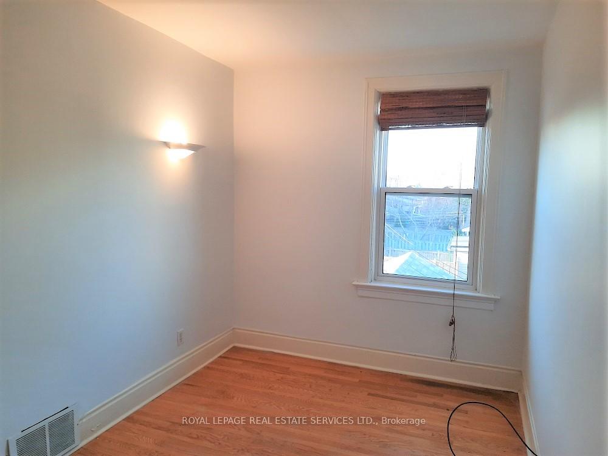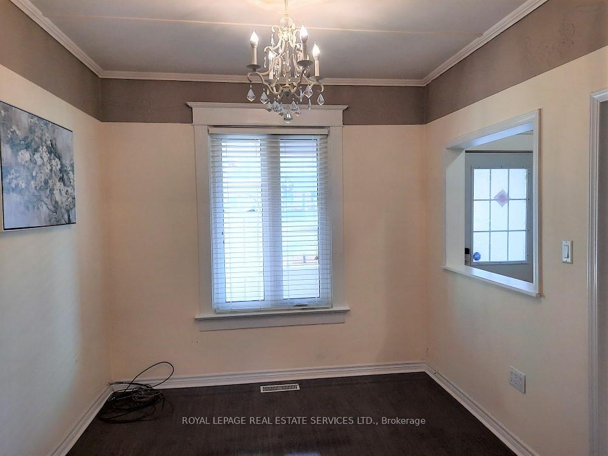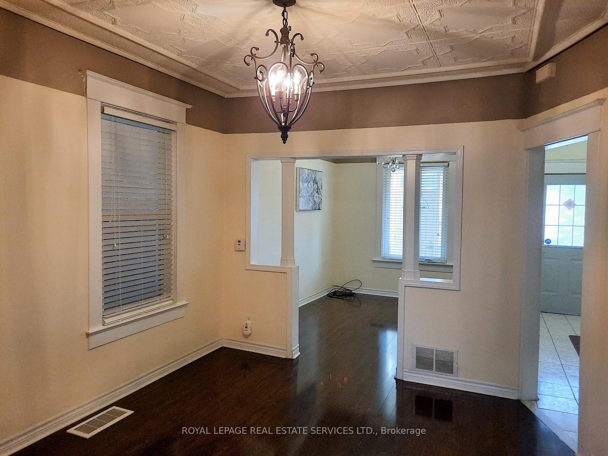$759,000
Available - For Sale
Listing ID: W12118271
2372 St Clair Aven West , Toronto, M6N 1K8, Toronto
| Welcome to 2372 St Clair Ave West. We are excited to present this charming, carpet-free home, which offers an affordable alternative to condominium living and awaits your personal touches to truly make it your own. This is also a great opportunity for an investor to acquire rental property with long term AAA tenants who are willing to stay. Enjoy the convenience of a bus stop right at your doorstep providing an easy and quick commute to the Runnymede subway station in just about 10 minutes. Walking distance to shopping, schools, banks, and more, adding to the practicality of this location. The detached garage, accessible via the laneway, provides secure parking for one vehicle. This home truly offers a fantastic opportunity for those seeking an affordable and conveniently located residence. Pictures from the old lease listing |
| Price | $759,000 |
| Taxes: | $3197.34 |
| Occupancy: | Tenant |
| Address: | 2372 St Clair Aven West , Toronto, M6N 1K8, Toronto |
| Directions/Cross Streets: | St Clair & Runnymede |
| Rooms: | 7 |
| Rooms +: | 2 |
| Bedrooms: | 3 |
| Bedrooms +: | 0 |
| Family Room: | F |
| Basement: | Finished |
| Level/Floor | Room | Length(ft) | Width(ft) | Descriptions | |
| Room 1 | Ground | Kitchen | 10.1 | 13.32 | Tile Floor, W/O To Yard |
| Room 2 | Ground | Dining Ro | 12.07 | 10.79 | Laminate |
| Room 3 | Ground | Living Ro | 10.96 | 9.35 | Laminate |
| Room 4 | Second | Primary B | 13.28 | 13.74 | Hardwood Floor, Closet |
| Room 5 | Second | Bedroom 2 | 10.14 | 7.94 | Hardwood Floor, Closet |
| Room 6 | Second | Bedroom 3 | 10.92 | 4.72 | Hardwood Floor, Closet |
| Room 7 | Second | Bathroom | 6.76 | 4.72 | Ceramic Floor, Window |
| Room 8 | Basement | Family Ro | 21.19 | 12.56 | Ceramic Floor |
| Room 9 | Basement | Bathroom | 4.99 | 6.79 | Ceramic Floor |
| Washroom Type | No. of Pieces | Level |
| Washroom Type 1 | 4 | Second |
| Washroom Type 2 | 4 | Basement |
| Washroom Type 3 | 0 | |
| Washroom Type 4 | 0 | |
| Washroom Type 5 | 0 |
| Total Area: | 0.00 |
| Approximatly Age: | 100+ |
| Property Type: | Semi-Detached |
| Style: | 2-Storey |
| Exterior: | Brick |
| Garage Type: | Detached |
| (Parking/)Drive: | Lane |
| Drive Parking Spaces: | 0 |
| Park #1 | |
| Parking Type: | Lane |
| Park #2 | |
| Parking Type: | Lane |
| Pool: | None |
| Approximatly Age: | 100+ |
| Approximatly Square Footage: | 700-1100 |
| Property Features: | Hospital, Park |
| CAC Included: | N |
| Water Included: | N |
| Cabel TV Included: | N |
| Common Elements Included: | N |
| Heat Included: | N |
| Parking Included: | N |
| Condo Tax Included: | N |
| Building Insurance Included: | N |
| Fireplace/Stove: | N |
| Heat Type: | Forced Air |
| Central Air Conditioning: | Central Air |
| Central Vac: | N |
| Laundry Level: | Syste |
| Ensuite Laundry: | F |
| Sewers: | Sewer |
$
%
Years
This calculator is for demonstration purposes only. Always consult a professional
financial advisor before making personal financial decisions.
| Although the information displayed is believed to be accurate, no warranties or representations are made of any kind. |
| ROYAL LEPAGE REAL ESTATE SERVICES LTD. |
|
|

Dir:
647-472-6050
Bus:
905-709-7408
Fax:
905-709-7400
| Book Showing | Email a Friend |
Jump To:
At a Glance:
| Type: | Freehold - Semi-Detached |
| Area: | Toronto |
| Municipality: | Toronto W02 |
| Neighbourhood: | Junction Area |
| Style: | 2-Storey |
| Approximate Age: | 100+ |
| Tax: | $3,197.34 |
| Beds: | 3 |
| Baths: | 2 |
| Fireplace: | N |
| Pool: | None |
Locatin Map:
Payment Calculator:

