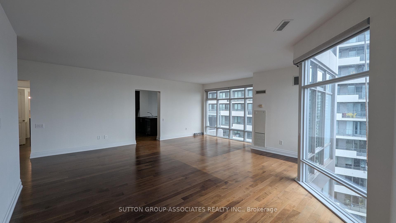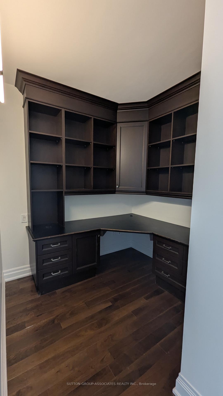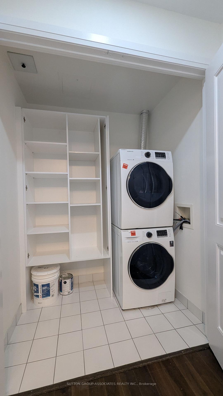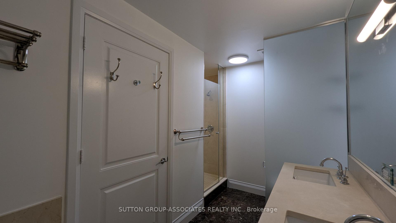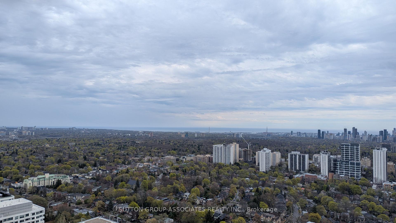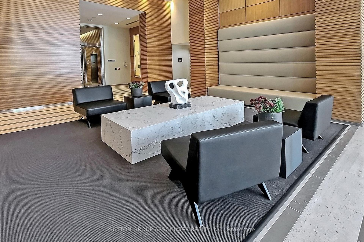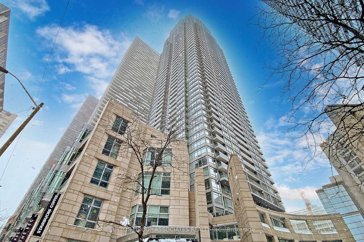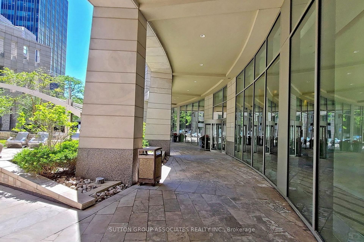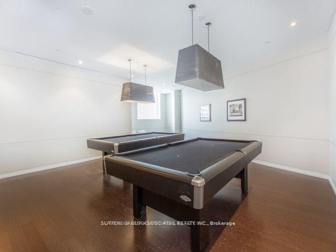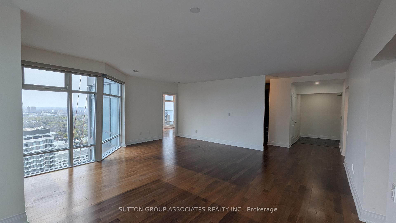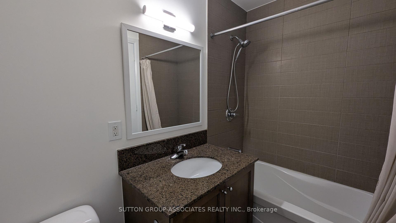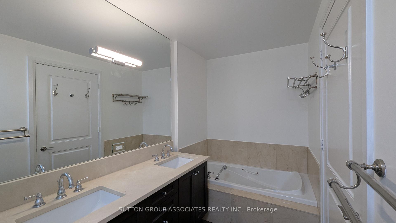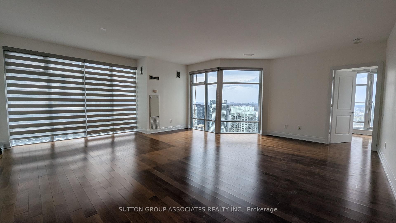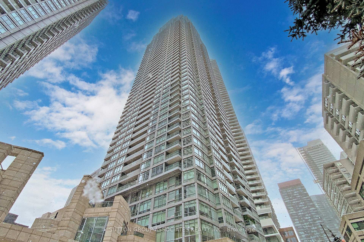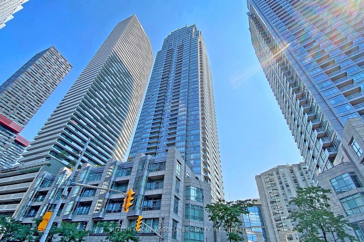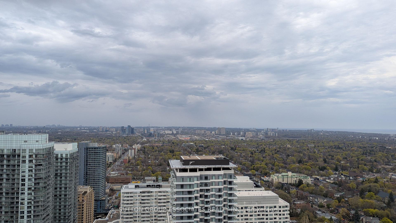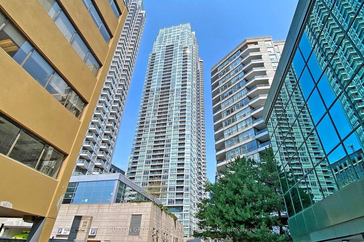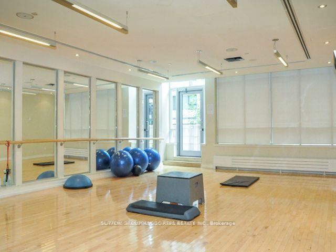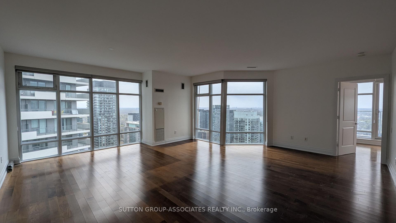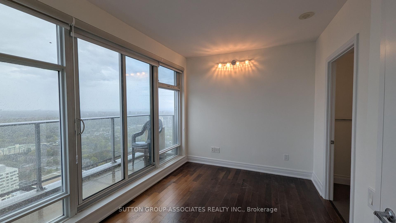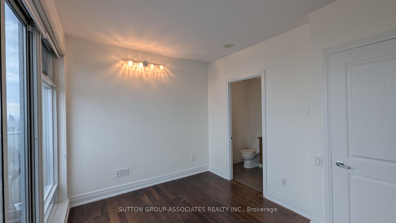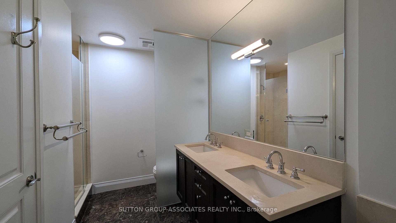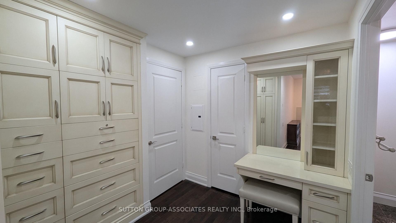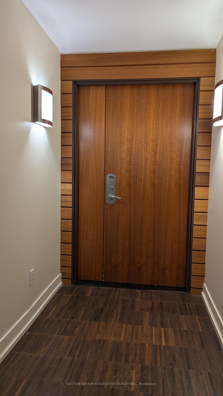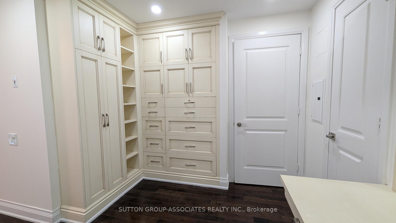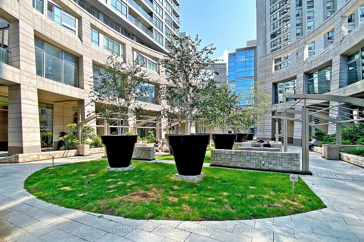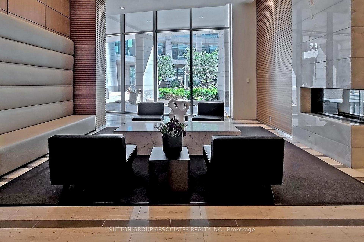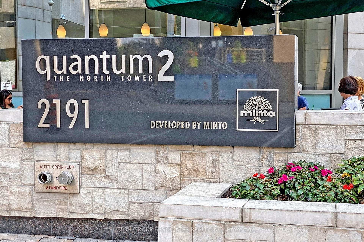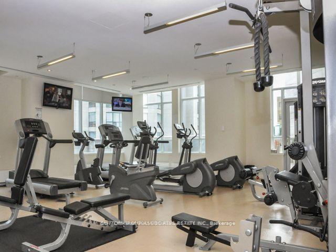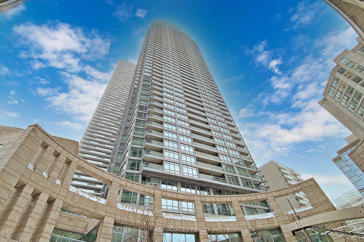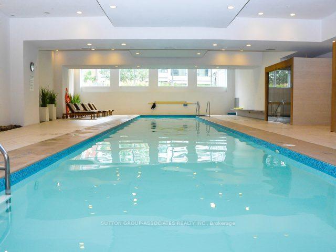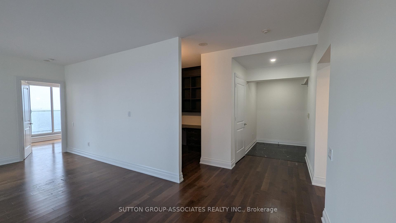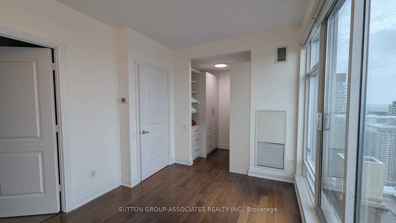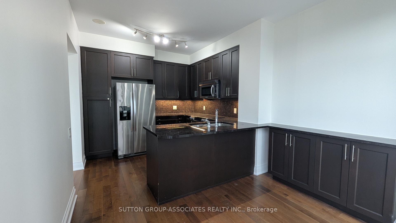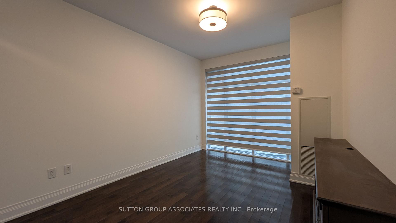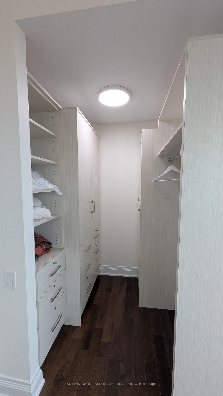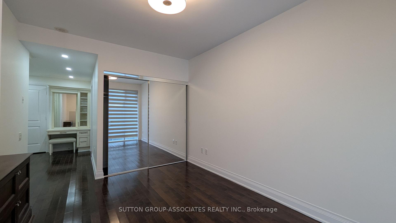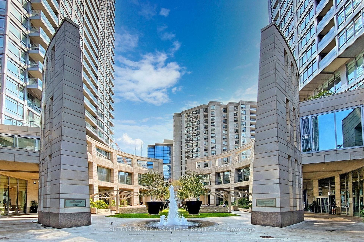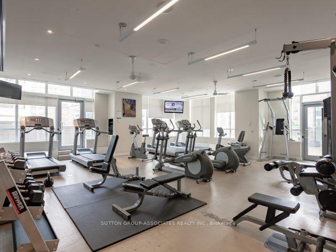$5,900
Available - For Rent
Listing ID: C12118712
2191 Yonge Stre , Toronto, M4S 3H8, Toronto
| Stunning and spacious, this 1,532 sq ft high-level northeast corner suite on the 49th floor offers luxurious urban living in the heart of Yonge & Eglinton. Located in a LEED Gold certified building renowned for its innovative design and energy efficiency, this beautifully maintained home features 2 bedrooms, a den/office, and 3 bathrooms, with soaring 9-foot ceilings, hardwood floors throughout, floor-to-ceiling windows, and two private balconies that flood the space with natural light and showcase breathtaking sunrise views. The modern kitchen includes stainless steel appliances, granite countertops, a breakfast bar, and a large island with storage drawers, while the open, customizable floor plan allows for flexible furniture arrangements. The generously sized primary bedroom boasts a walk-in closet, makeup vanity, and an elegant ensuite with double sinks. The second bedroom also has its own ensuite and ample closet space, and the den is ideal as a home office with a built-in desk. Recently updated with fresh paint and custom blackout blinds, this is a perfect long-term home for a couple or small family. Enjoy world-class amenities including a pool, gym, sauna, cinema, guest suite, and 24-hour security, along with the convenience of one parking space and one locker. Just steps from the city's best shops, restaurants, cafes, grocery stores, transit, and more. Benefit from peace of mind with a local, proactive landlord who takes pride in maintaining the home and responding quickly to tenant needs. |
| Price | $5,900 |
| Taxes: | $0.00 |
| Occupancy: | Vacant |
| Address: | 2191 Yonge Stre , Toronto, M4S 3H8, Toronto |
| Postal Code: | M4S 3H8 |
| Province/State: | Toronto |
| Directions/Cross Streets: | Yonge St & Eglinton Ave East |
| Level/Floor | Room | Length(ft) | Width(ft) | Descriptions | |
| Room 1 | Flat | Living Ro | 21.91 | 21.71 | Hardwood Floor, 2 Pc Bath, Combined w/Dining |
| Room 2 | Flat | Dining Ro | 21.91 | 21.71 | Hardwood Floor, Window Floor to Ceil |
| Room 3 | Flat | Kitchen | 10 | 9.02 | Hardwood Floor, Stainless Steel Appl, Granite Counters |
| Room 4 | Flat | Breakfast | 10 | 9.02 | Hardwood Floor, W/O To Terrace, Sliding Doors |
| Room 5 | Flat | Primary B | 10.4 | 14.01 | Hardwood Floor, 6 Pc Ensuite, Walk-In Closet(s) |
| Room 6 | Flat | Bedroom 2 | 9.61 | 12.3 | Hardwood Floor, 4 Pc Ensuite, W/O To Terrace |
| Washroom Type | No. of Pieces | Level |
| Washroom Type 1 | 6 | Flat |
| Washroom Type 2 | 4 | Flat |
| Washroom Type 3 | 2 | Flat |
| Washroom Type 4 | 0 | |
| Washroom Type 5 | 0 |
| Total Area: | 0.00 |
| Washrooms: | 3 |
| Heat Type: | Forced Air |
| Central Air Conditioning: | Central Air |
| Although the information displayed is believed to be accurate, no warranties or representations are made of any kind. |
| SUTTON GROUP-ASSOCIATES REALTY INC. |
|
|

Dir:
647-472-6050
Bus:
905-709-7408
Fax:
905-709-7400
| Book Showing | Email a Friend |
Jump To:
At a Glance:
| Type: | Com - Condo Apartment |
| Area: | Toronto |
| Municipality: | Toronto C10 |
| Neighbourhood: | Mount Pleasant West |
| Style: | Apartment |
| Beds: | 2+1 |
| Baths: | 3 |
| Fireplace: | N |
Locatin Map:

