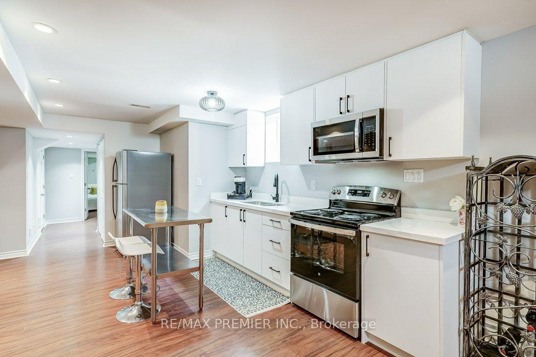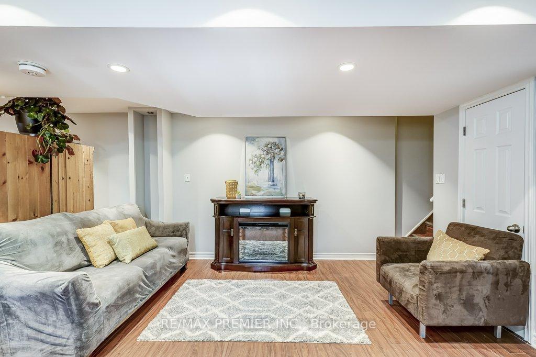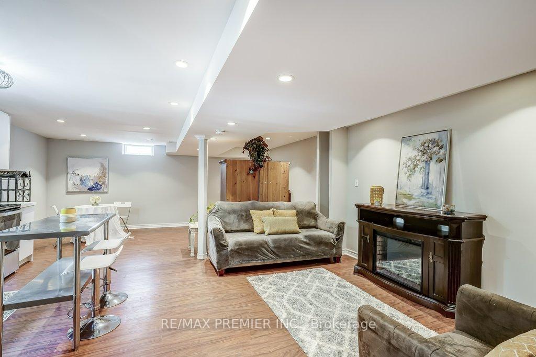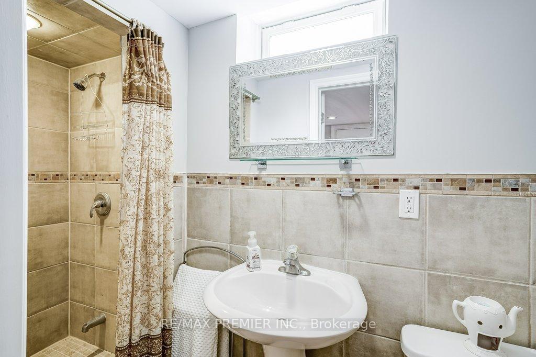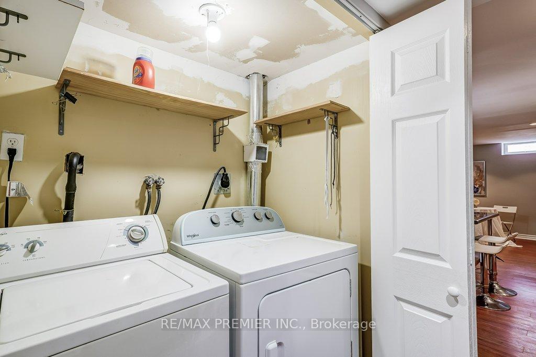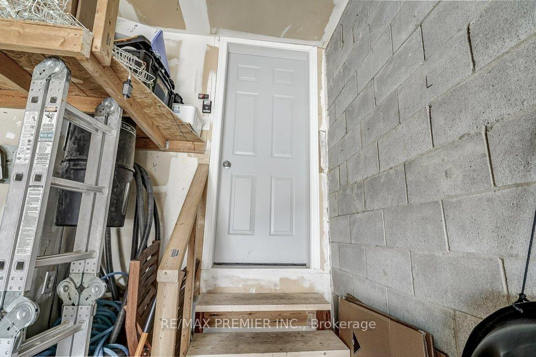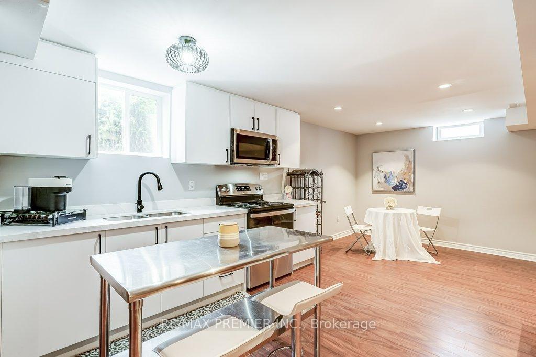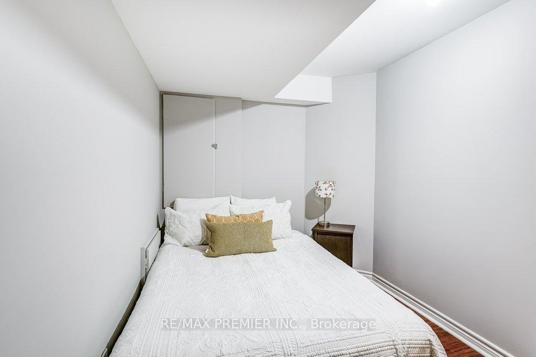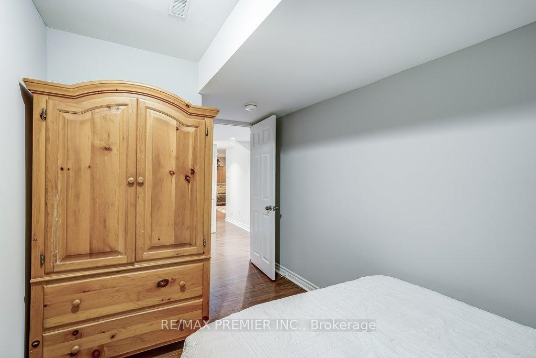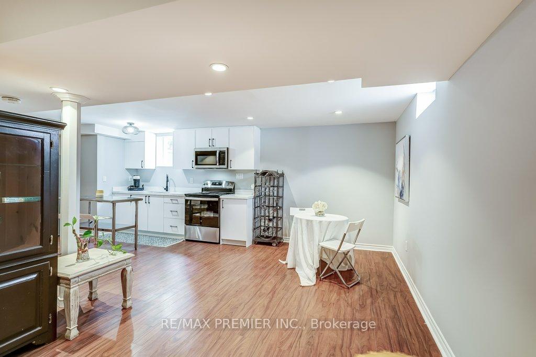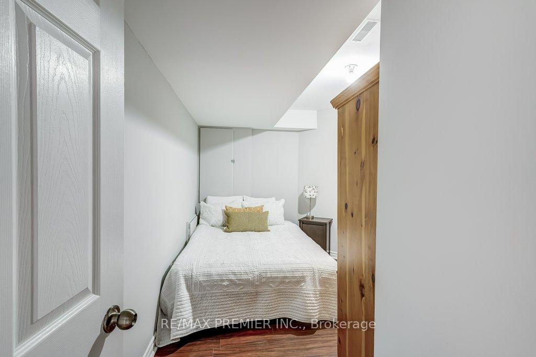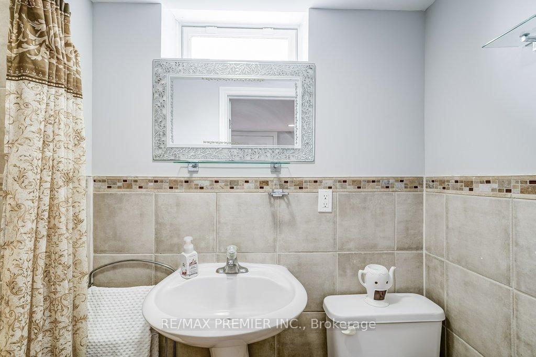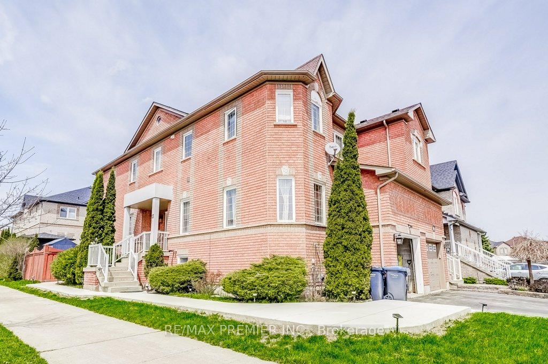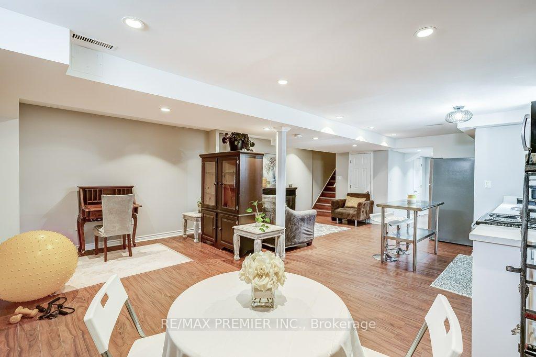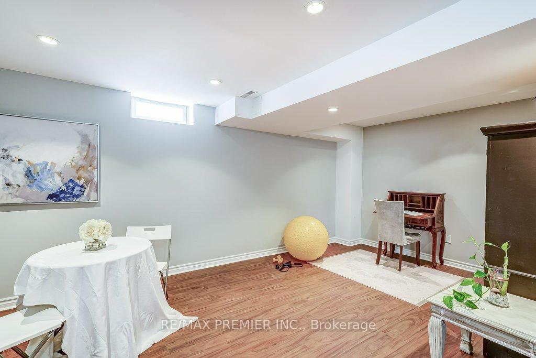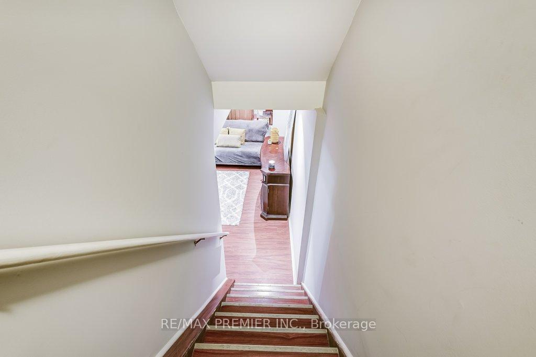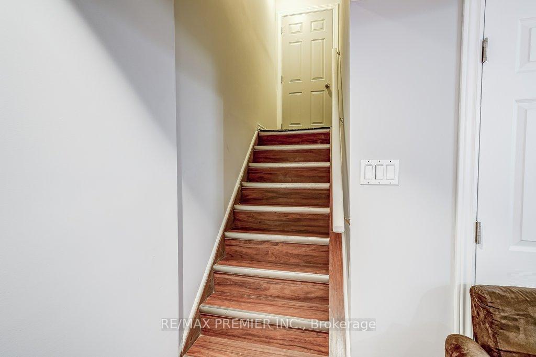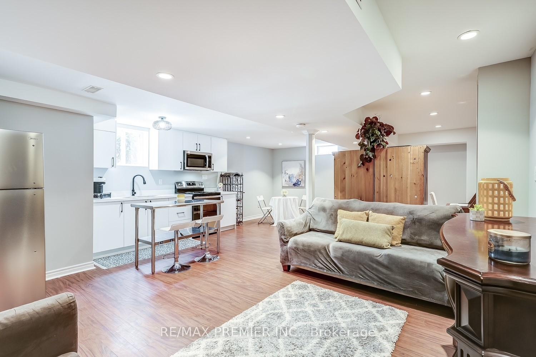$1,650
Available - For Rent
Listing ID: W12115646
13 Silvervalley Driv , Caledon, L7E 2Y8, Peel
| Bright, spacious & one-of-a-kind! Welcome to this beautifully unique 1-bedroom + den apartment, nestled on desirable North Hill in Bolton. Offering an open concept layout, this bright and airy auite is designed to inspire comfort and creativity. The versatile great room features a fully renovated kitchen and large windows, allowing for endless possibilities when it comes to layout and design. Currently configured with a cozy living room, dining area, kitchen and a dedicated office/den space, this flexible floor plan can easily be tailored to suit your lifestyle. Whether you need a work-from-home haven, an art studio, or a peaceful reading nook - this space adapts to you. The modern kitchen is a highlight, featuring brand new stainless steel appliances, a stylish contemporary countertop, sleek cabinetry and an oversized double stainless steel sink - perfect for cooking enthusiasts. Enjoy the conveniences of private ensuite laundry with a large, side-by-side washer and dryer. Additional features include: energy-efficient pot lights, freshly painted, one parking spot included, all utilities included in the rent, optional partial furnishings available, private entrance through the garage, pet friendly for small, well behaved pets! This home is ideal for a quiet, clean and respectful single professional or couple looking for a comfortable and stylish place to call home. |
| Price | $1,650 |
| Taxes: | $0.00 |
| Occupancy: | Vacant |
| Address: | 13 Silvervalley Driv , Caledon, L7E 2Y8, Peel |
| Directions/Cross Streets: | SILVERMOON AVE AND SILVERVALLEY DRIVE |
| Rooms: | 1 |
| Rooms +: | 1 |
| Bedrooms: | 1 |
| Bedrooms +: | 1 |
| Family Room: | F |
| Basement: | Apartment, Separate Ent |
| Furnished: | Unfu |
| Level/Floor | Room | Length(ft) | Width(ft) | Descriptions | |
| Room 1 | Basement | Great Roo | 24.57 | 18.14 | Combined w/Kitchen, Laminate, Electric Fireplace |
| Room 2 | Basement | Kitchen | 24.57 | 18.14 | Stainless Steel Appl, Renovated, Stainless Steel Sink |
| Room 3 | Basement | Den | 24.57 | 18.14 | Combined w/Great Rm, Laminate, Open Concept |
| Room 4 | Basement | Bedroom | 13.74 | 7.45 | Laminate, Closet, Separate Room |
| Washroom Type | No. of Pieces | Level |
| Washroom Type 1 | 3 | Basement |
| Washroom Type 2 | 0 | |
| Washroom Type 3 | 0 | |
| Washroom Type 4 | 0 | |
| Washroom Type 5 | 0 |
| Total Area: | 0.00 |
| Property Type: | Semi-Detached |
| Style: | 2-Storey |
| Exterior: | Brick |
| Garage Type: | Built-In |
| (Parking/)Drive: | Private |
| Drive Parking Spaces: | 1 |
| Park #1 | |
| Parking Type: | Private |
| Park #2 | |
| Parking Type: | Private |
| Pool: | None |
| Laundry Access: | Ensuite |
| Property Features: | Greenbelt/Co, Park |
| CAC Included: | Y |
| Water Included: | Y |
| Cabel TV Included: | N |
| Common Elements Included: | N |
| Heat Included: | Y |
| Parking Included: | Y |
| Condo Tax Included: | N |
| Building Insurance Included: | N |
| Fireplace/Stove: | N |
| Heat Type: | Forced Air |
| Central Air Conditioning: | Central Air |
| Central Vac: | N |
| Laundry Level: | Syste |
| Ensuite Laundry: | F |
| Sewers: | Sewer |
| Although the information displayed is believed to be accurate, no warranties or representations are made of any kind. |
| RE/MAX PREMIER INC. |
|
|

Dir:
647-472-6050
Bus:
905-709-7408
Fax:
905-709-7400
| Virtual Tour | Book Showing | Email a Friend |
Jump To:
At a Glance:
| Type: | Freehold - Semi-Detached |
| Area: | Peel |
| Municipality: | Caledon |
| Neighbourhood: | Bolton North |
| Style: | 2-Storey |
| Beds: | 1+1 |
| Baths: | 1 |
| Fireplace: | N |
| Pool: | None |
Locatin Map:

