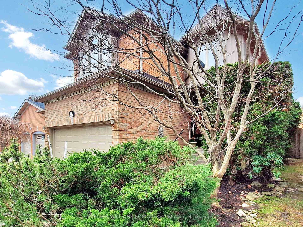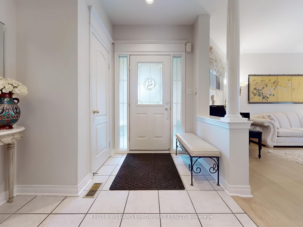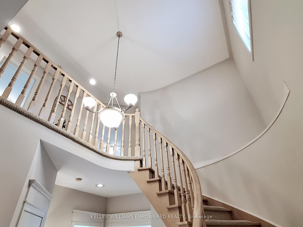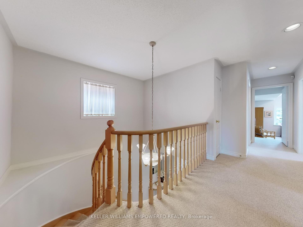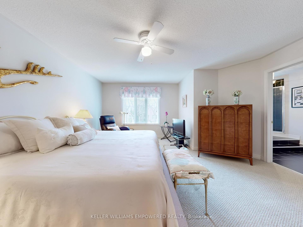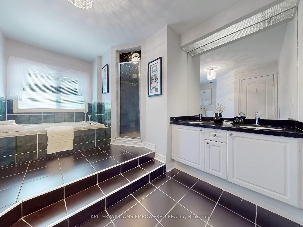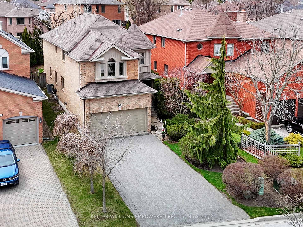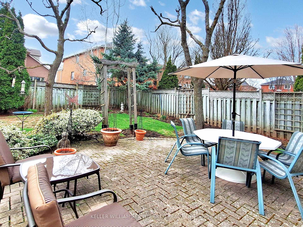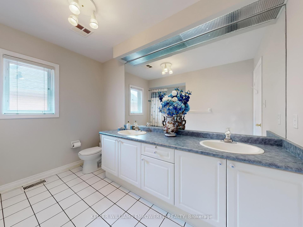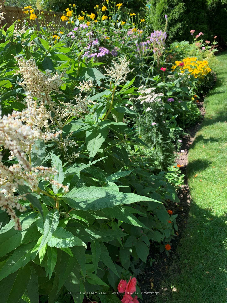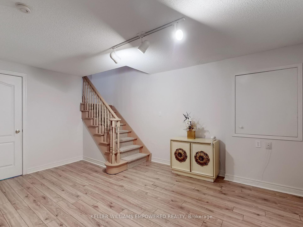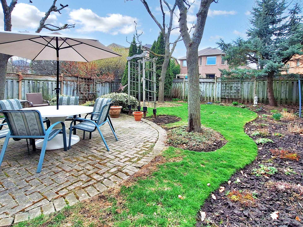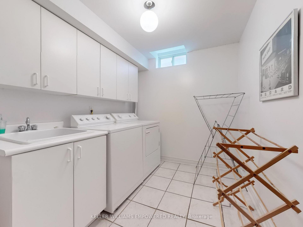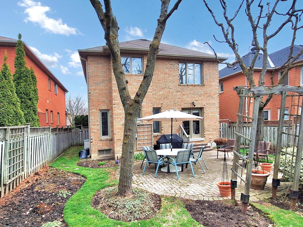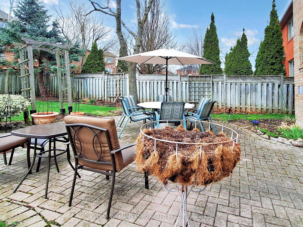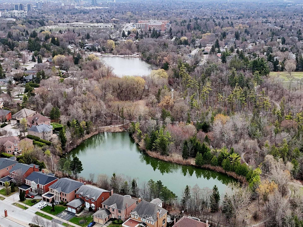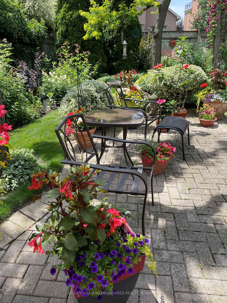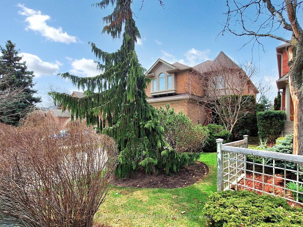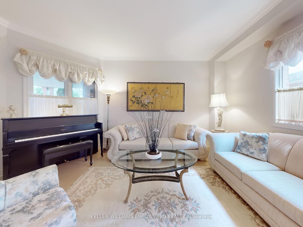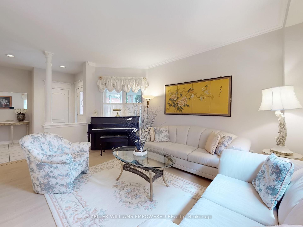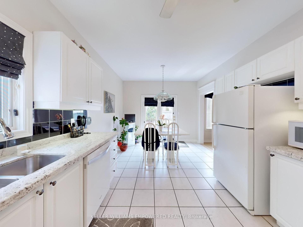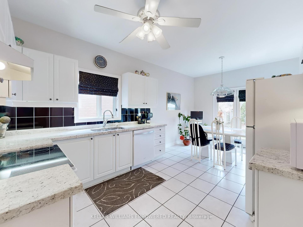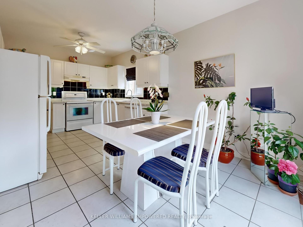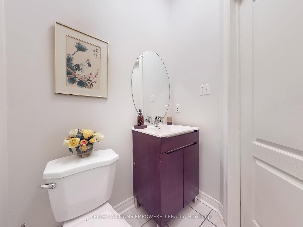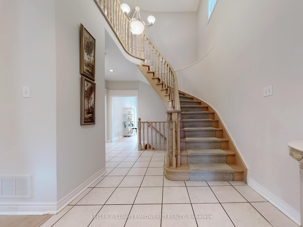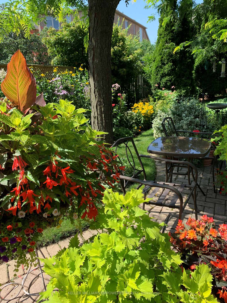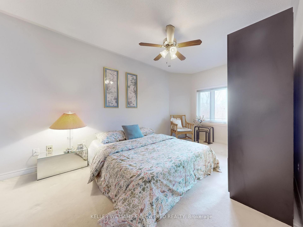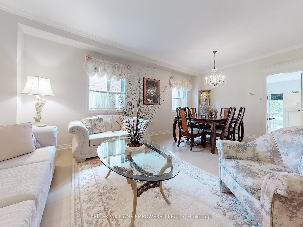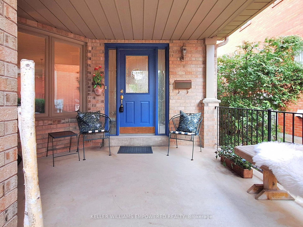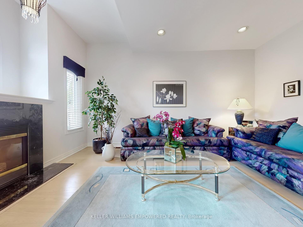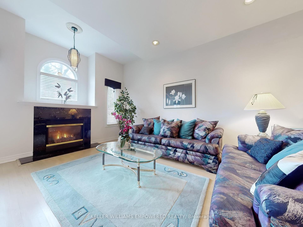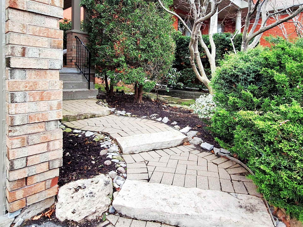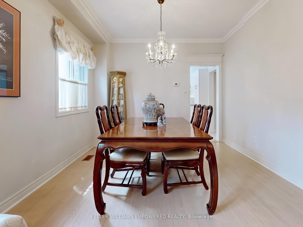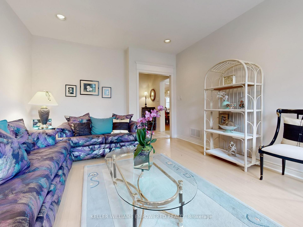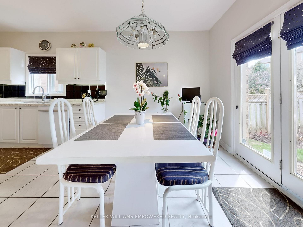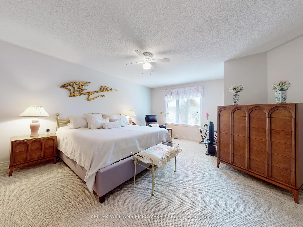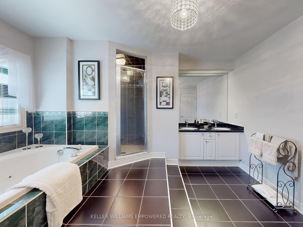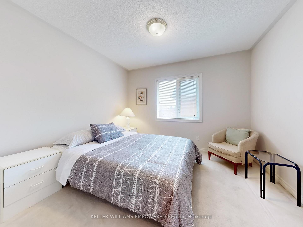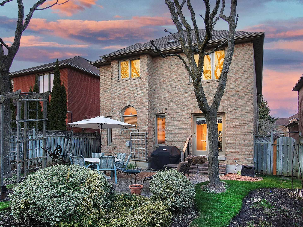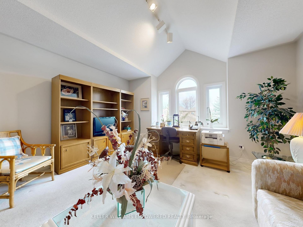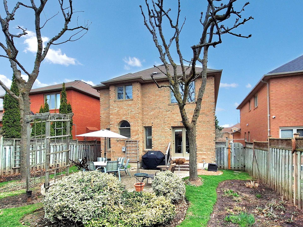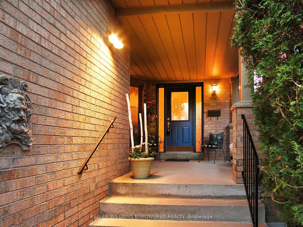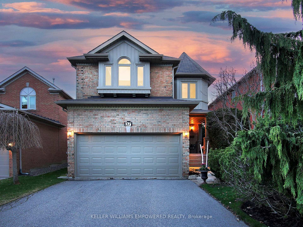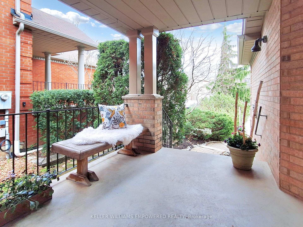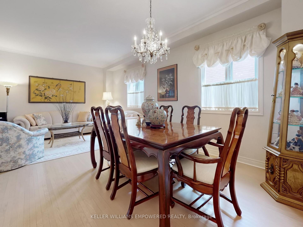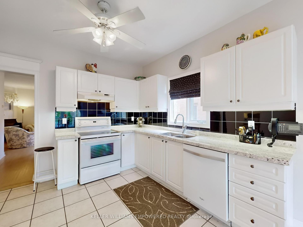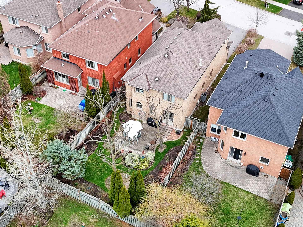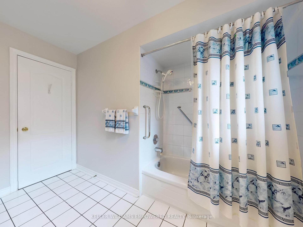$1,450,000
Available - For Sale
Listing ID: N12118129
37 Los Alamos Driv , Richmond Hill, L4C 0G7, York
| Located just steps from Yonge Street, this stunning Acorn built family home sits in one of Ontario's top-rated school districts. With Richmond Hill High School (8.8) and St. Theresa of Lisieux Catholic High School (10) nearby, its an ideal setting for families seeking both convenience and quality education. Designed for comfortable living and effortless entertaining, the home features a flowing layout that connects the main living spaces. The combined living and dining rooms showcase elegant hardwood floors, while the spacious family room is filled with natural light from oversized window, offering views of the lush, private backyard. The bright and functional kitchen is a cooks delight, featuring ample counter space, abundant cabinetry, a KitchenAid garburator, and a window over the sink. Downstairs, the partially finished basement is a blank canvas perfect for creating a games room, home theatre, wine cellar, or personal retreat. Step outside to enjoy the fully fenced backyard, complete with mature trees, vibrant garden beds, and a large patio perfect for relaxing or entertaining guests. Surrounded by scenic walking trails, biking paths, and peaceful nature reserves, this home offers the best of both worlds: tranquil suburban living with all the amenities and conveniences just minutes away. |
| Price | $1,450,000 |
| Taxes: | $6823.27 |
| Assessment Year: | 2024 |
| Occupancy: | Owner |
| Address: | 37 Los Alamos Driv , Richmond Hill, L4C 0G7, York |
| Directions/Cross Streets: | Bathurst Street and Shaftsbury Ave |
| Rooms: | 8 |
| Bedrooms: | 4 |
| Bedrooms +: | 0 |
| Family Room: | T |
| Basement: | Partially Fi |
| Level/Floor | Room | Length(ft) | Width(ft) | Descriptions | |
| Room 1 | Main | Living Ro | 16.33 | 12.5 | Hardwood Floor, Crown Moulding, Combined w/Dining |
| Room 2 | Main | Dining Ro | 10.92 | 8.17 | Hardwood Floor, Crown Moulding, South View |
| Room 3 | Main | Family Ro | 12.82 | 15.84 | Hardwood Floor, Gas Fireplace, Pot Lights |
| Room 4 | Main | Kitchen | 10.92 | 10.17 | Ceramic Floor, Granite Counters, Undermount Sink |
| Room 5 | Main | Breakfast | 10.92 | 8.5 | Ceramic Floor, Overlooks Family, W/O To Yard |
| Room 6 | Upper | Primary B | 15.42 | 19.75 | Broadloom, 5 Pc Ensuite, Walk-In Closet(s) |
| Room 7 | Upper | Bedroom 2 | 10.17 | 10.82 | Broadloom, Closet, South View |
| Room 8 | Upper | Bedroom 3 | 14.4 | 14.33 | Broadloom, Sunken Room, Vaulted Ceiling(s) |
| Room 9 | Upper | Bedroom 4 | 9.84 | 15.42 | Broadloom, Ceiling Fan(s), Closet |
| Washroom Type | No. of Pieces | Level |
| Washroom Type 1 | 2 | Ground |
| Washroom Type 2 | 5 | Upper |
| Washroom Type 3 | 5 | |
| Washroom Type 4 | 0 | |
| Washroom Type 5 | 0 |
| Total Area: | 0.00 |
| Approximatly Age: | 16-30 |
| Property Type: | Detached |
| Style: | 2-Storey |
| Exterior: | Brick, Vinyl Siding |
| Garage Type: | Attached |
| (Parking/)Drive: | Private |
| Drive Parking Spaces: | 4 |
| Park #1 | |
| Parking Type: | Private |
| Park #2 | |
| Parking Type: | Private |
| Pool: | None |
| Approximatly Age: | 16-30 |
| Approximatly Square Footage: | 2000-2500 |
| Property Features: | Public Trans, School Bus Route |
| CAC Included: | N |
| Water Included: | N |
| Cabel TV Included: | N |
| Common Elements Included: | N |
| Heat Included: | N |
| Parking Included: | N |
| Condo Tax Included: | N |
| Building Insurance Included: | N |
| Fireplace/Stove: | Y |
| Heat Type: | Forced Air |
| Central Air Conditioning: | Central Air |
| Central Vac: | Y |
| Laundry Level: | Syste |
| Ensuite Laundry: | F |
| Elevator Lift: | False |
| Sewers: | Sewer |
| Utilities-Cable: | A |
| Utilities-Hydro: | A |
$
%
Years
This calculator is for demonstration purposes only. Always consult a professional
financial advisor before making personal financial decisions.
| Although the information displayed is believed to be accurate, no warranties or representations are made of any kind. |
| KELLER WILLIAMS EMPOWERED REALTY |
|
|

Dir:
Irregular
| Virtual Tour | Book Showing | Email a Friend |
Jump To:
At a Glance:
| Type: | Freehold - Detached |
| Area: | York |
| Municipality: | Richmond Hill |
| Neighbourhood: | Westbrook |
| Style: | 2-Storey |
| Approximate Age: | 16-30 |
| Tax: | $6,823.27 |
| Beds: | 4 |
| Baths: | 3 |
| Fireplace: | Y |
| Pool: | None |
Locatin Map:
Payment Calculator:

