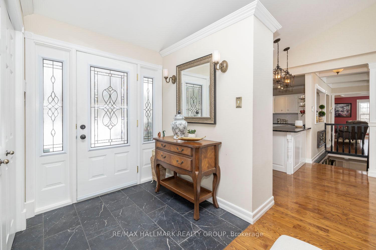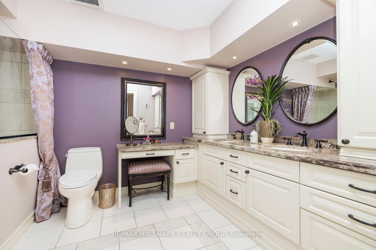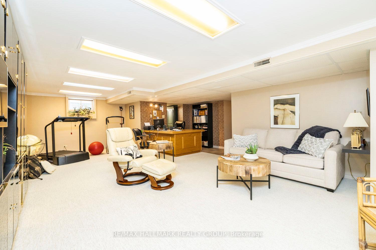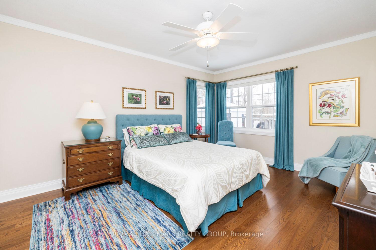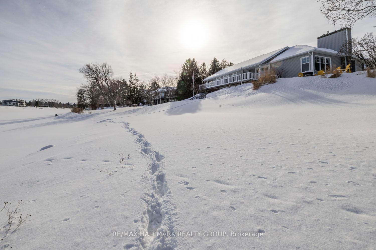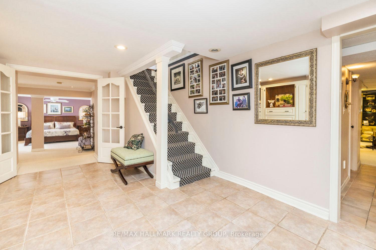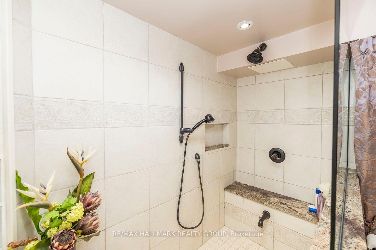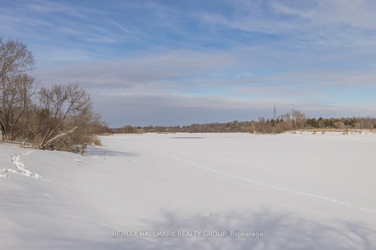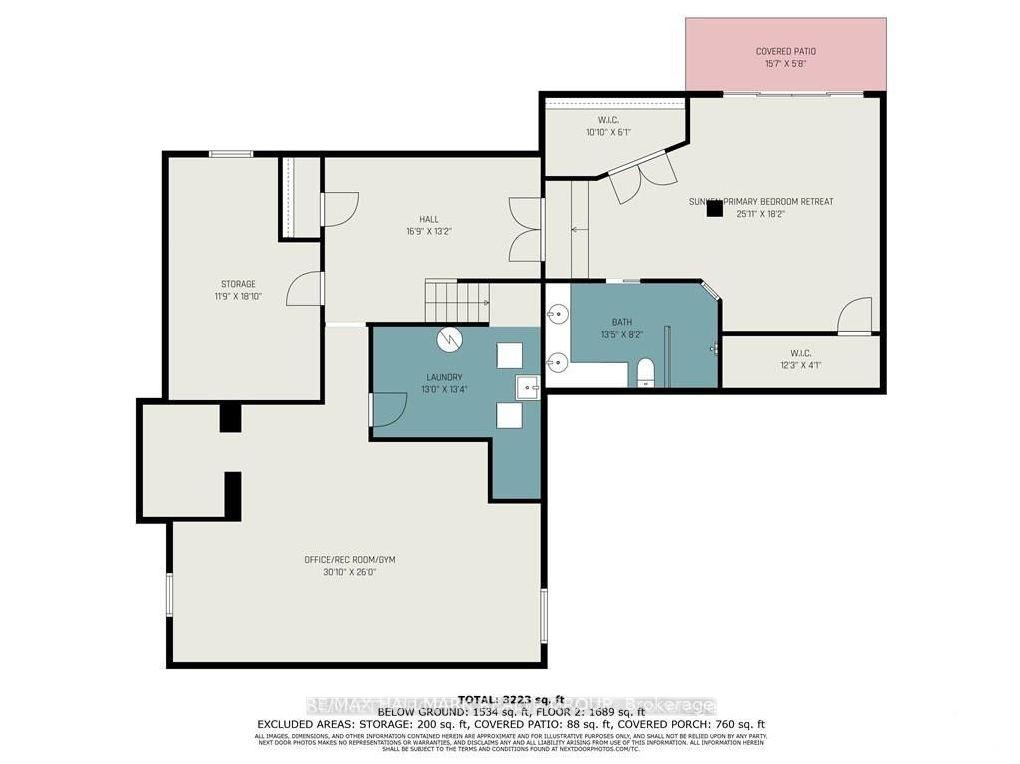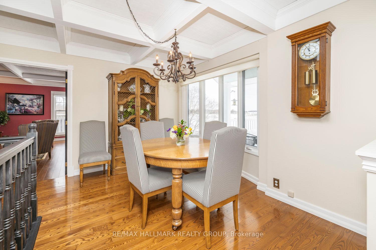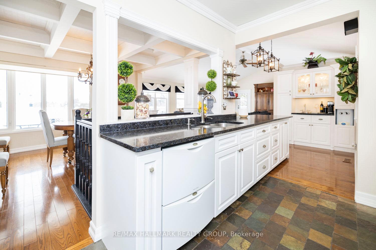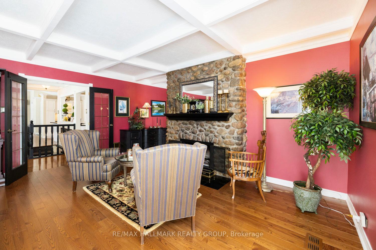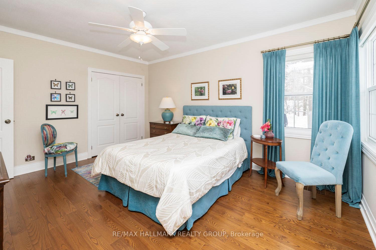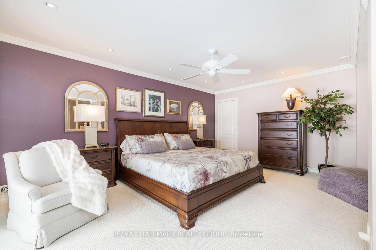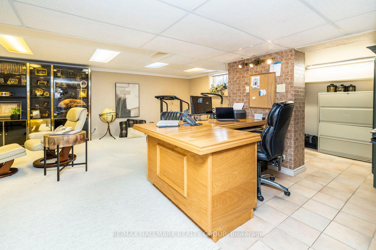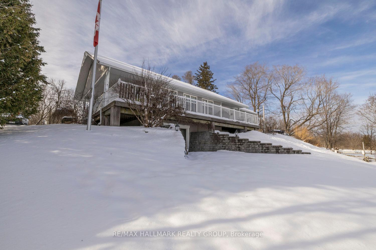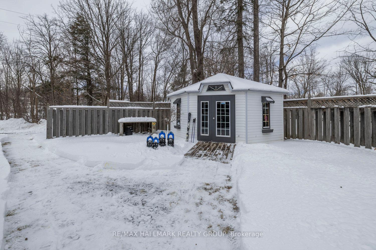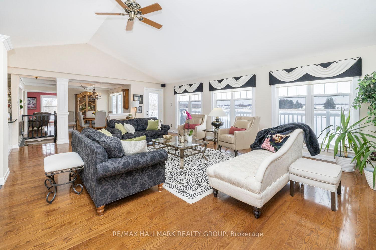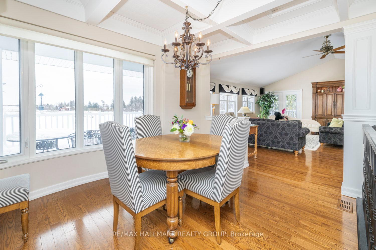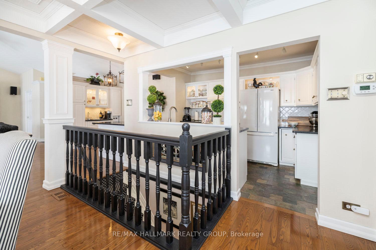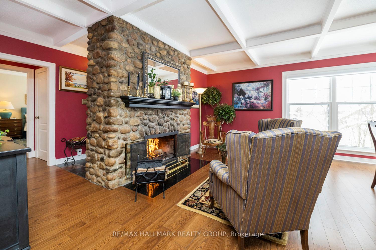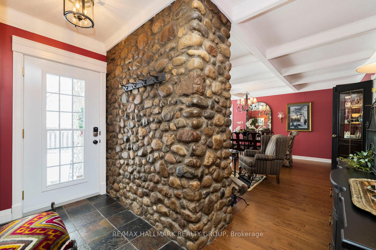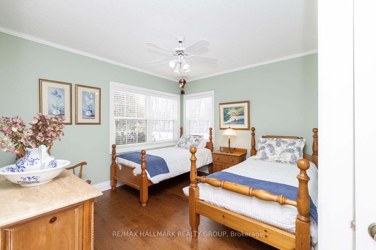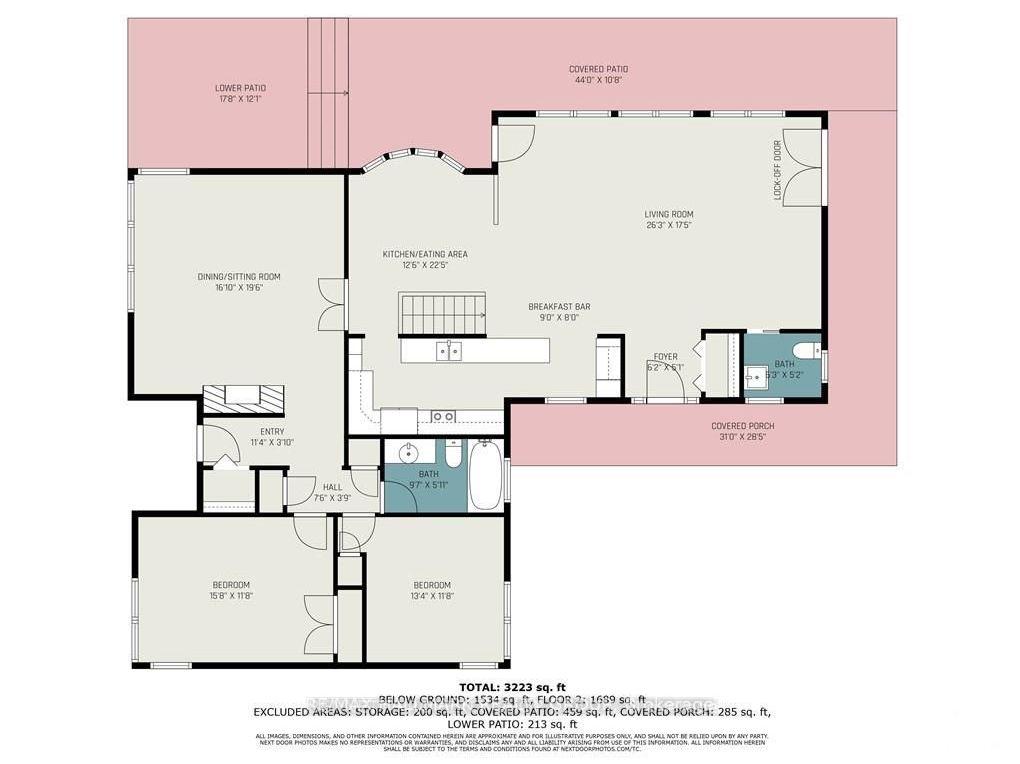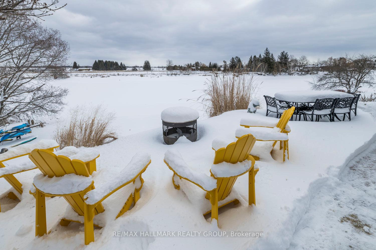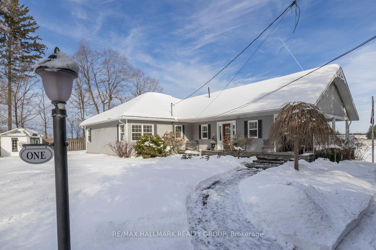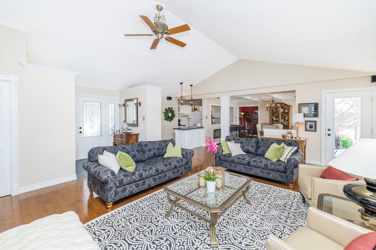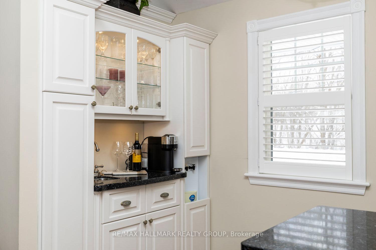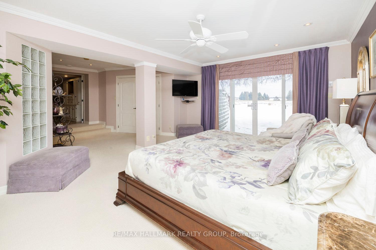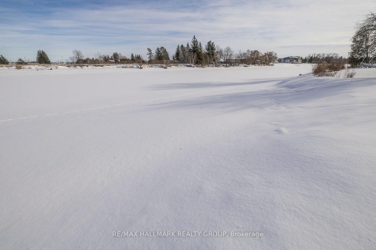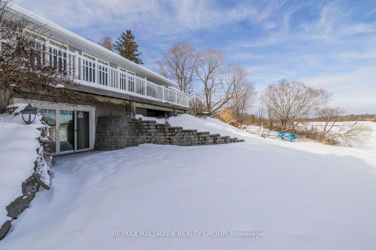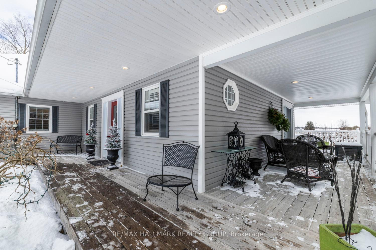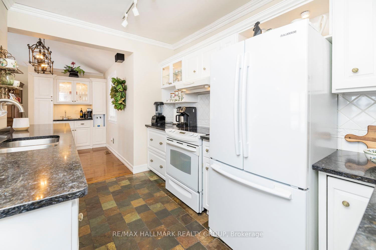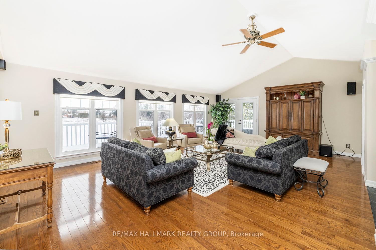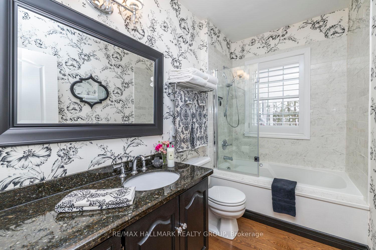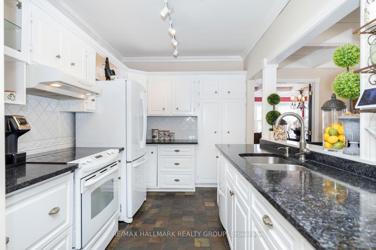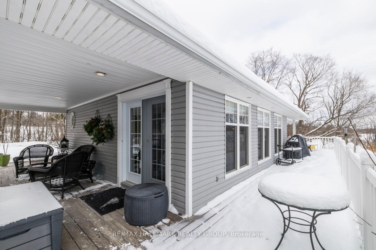$1,699,000
Available - For Sale
Listing ID: X11965850
1 Rideau Glen Driv , Country Place - Pineglen - Crestview and, K2C 3H1, Ottawa
| Escape to your private retreat on the Rideau River, where tranquility meets convenience. This stunning 3-bedroom, 3-bathroom bungalow sits at the end of Rideau Glen Drive, boasting 126 feet of picturesque shoreline. Enjoy breathtaking views from the expansive wrap-around deck, overlooking lush gardens, a manicured lawn, and your own private dock. Inside, the open-concept living room, kitchen, and dining area flow seamlessly to the deck, perfect for entertaining. High-end finishes shine throughout, from custom quartz countertops and rich wood floors to the elegant coffered ceilings in the formal dining room and a striking stone fireplace in the family room. The luxurious primary suite is a true sanctuary, featuring a private patio, a spacious walk-in closet, and a spa-like ensuite with heated floors. Two additional bedrooms and a full bathroom can be separately accessed, making them ideal for an Airbnb rental or guest suite. Located just minutes from top schools, shopping, the airport, and an exclusive golf course, this rare waterfront gem offers the best of both worlds peaceful riverfront living with all the perks of city life. |
| Price | $1,699,000 |
| Taxes: | $10873.00 |
| Occupancy: | Owner |
| Address: | 1 Rideau Glen Driv , Country Place - Pineglen - Crestview and, K2C 3H1, Ottawa |
| Directions/Cross Streets: | Rideau Glen Dr and Prince of Wales Dr |
| Rooms: | 17 |
| Bedrooms: | 2 |
| Bedrooms +: | 1 |
| Family Room: | T |
| Basement: | Finished, Walk-Out |
| Level/Floor | Room | Length(ft) | Width(ft) | Descriptions | |
| Room 1 | Main | Foyer | 6.13 | 5.05 | |
| Room 2 | Main | Bathroom | 5.25 | 5.15 | 2 Pc Bath |
| Room 3 | Main | Living Ro | 26.24 | 17.38 | |
| Room 4 | Main | Dining Ro | 8.99 | 7.97 | |
| Room 5 | Main | Kitchen | 12.5 | 22.4 | |
| Room 6 | Main | Family Ro | 16.83 | 19.48 | |
| Room 7 | Main | Bedroom 2 | 15.65 | 11.64 | |
| Room 8 | Main | Bedroom 3 | 13.32 | 11.64 | |
| Room 9 | Main | Bathroom | 9.58 | 5.9 | 4 Pc Bath |
| Room 10 | Basement | Recreatio | 30.8 | 25.98 | |
| Room 11 | Basement | Primary B | 25.88 | 18.14 | |
| Room 12 | Basement | Bathroom | 13.38 | 8.13 | 6 Pc Ensuite |
| Washroom Type | No. of Pieces | Level |
| Washroom Type 1 | 2 | Main |
| Washroom Type 2 | 4 | Main |
| Washroom Type 3 | 6 | Basement |
| Washroom Type 4 | 0 | |
| Washroom Type 5 | 0 |
| Total Area: | 0.00 |
| Property Type: | Detached |
| Style: | Bungalow |
| Exterior: | Vinyl Siding |
| Garage Type: | None |
| (Parking/)Drive: | Lane |
| Drive Parking Spaces: | 6 |
| Park #1 | |
| Parking Type: | Lane |
| Park #2 | |
| Parking Type: | Lane |
| Pool: | None |
| Approximatly Square Footage: | 1500-2000 |
| CAC Included: | N |
| Water Included: | N |
| Cabel TV Included: | N |
| Common Elements Included: | N |
| Heat Included: | N |
| Parking Included: | N |
| Condo Tax Included: | N |
| Building Insurance Included: | N |
| Fireplace/Stove: | Y |
| Heat Type: | Forced Air |
| Central Air Conditioning: | Central Air |
| Central Vac: | N |
| Laundry Level: | Syste |
| Ensuite Laundry: | F |
| Sewers: | Septic |
| Water: | Drilled W |
| Water Supply Types: | Drilled Well |
$
%
Years
This calculator is for demonstration purposes only. Always consult a professional
financial advisor before making personal financial decisions.
| Although the information displayed is believed to be accurate, no warranties or representations are made of any kind. |
| RE/MAX HALLMARK REALTY GROUP |
|
|

Dir:
647-472-6050
Bus:
905-709-7408
Fax:
905-709-7400
| Book Showing | Email a Friend |
Jump To:
At a Glance:
| Type: | Freehold - Detached |
| Area: | Ottawa |
| Municipality: | Country Place - Pineglen - Crestview and |
| Neighbourhood: | 7403 - Rideau Heights/Ashdale/Rideau Glen |
| Style: | Bungalow |
| Tax: | $10,873 |
| Beds: | 2+1 |
| Baths: | 3 |
| Fireplace: | Y |
| Pool: | None |
Locatin Map:
Payment Calculator:

