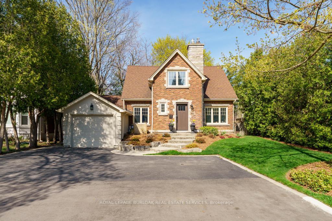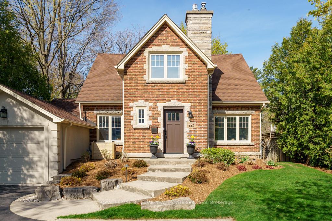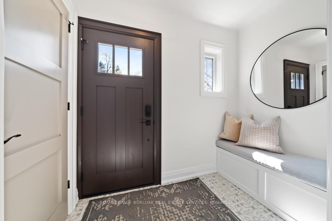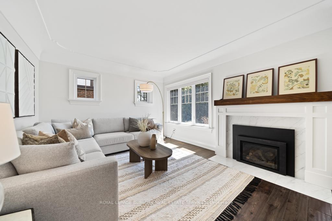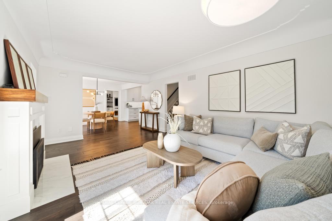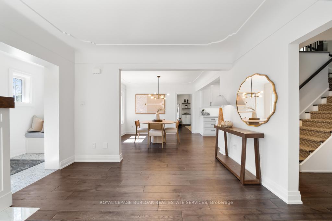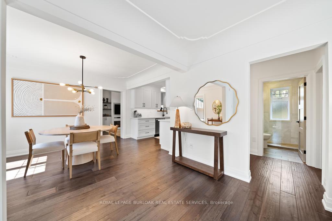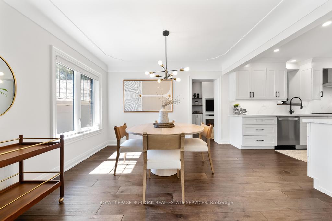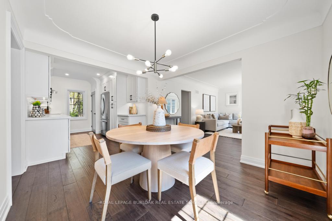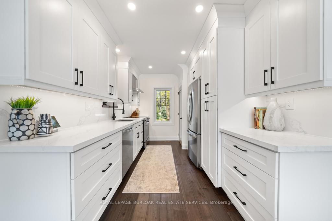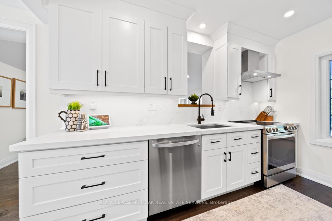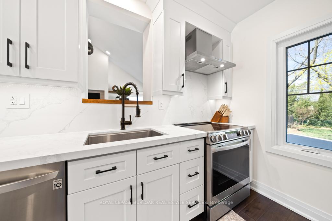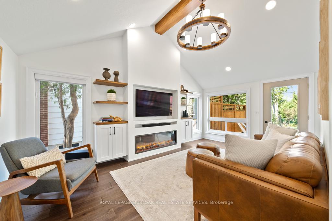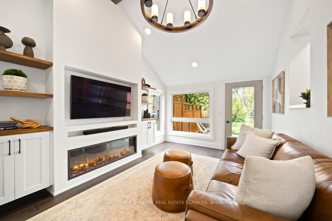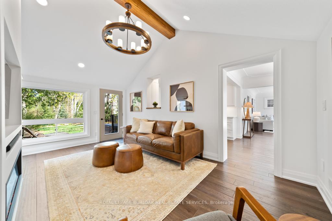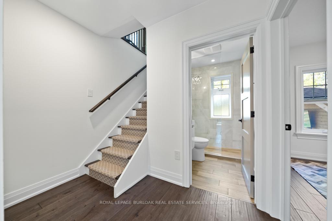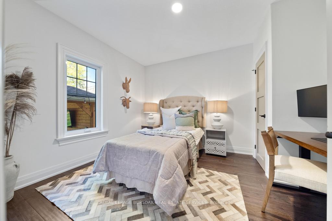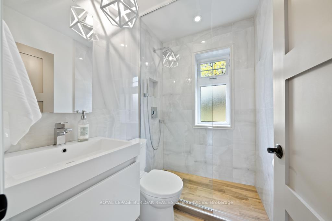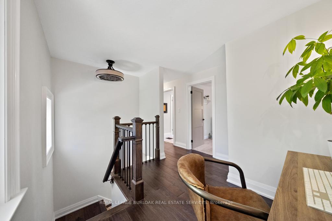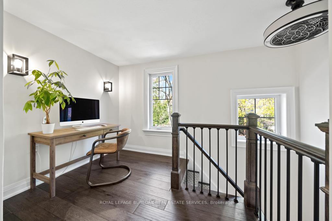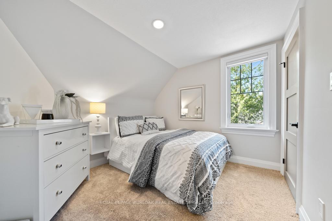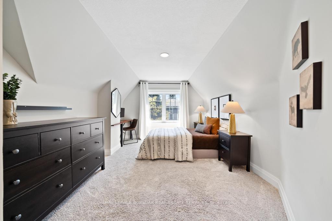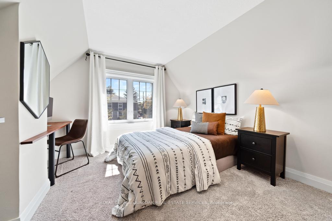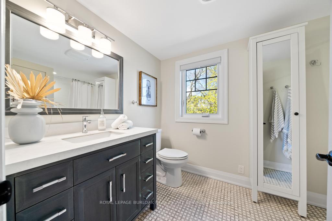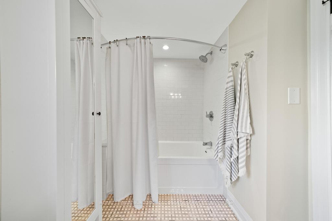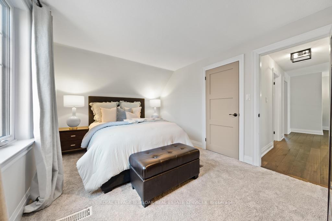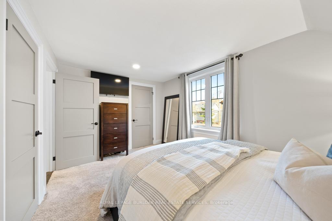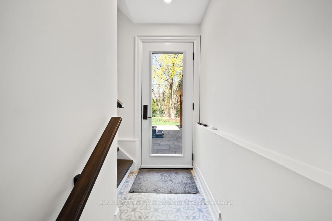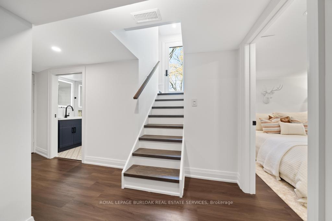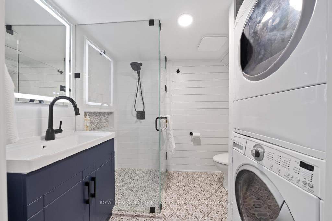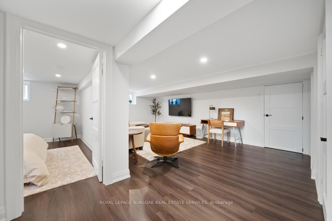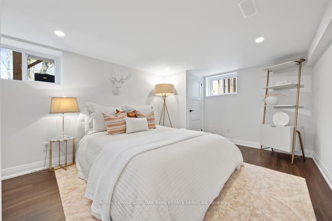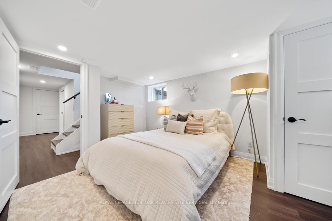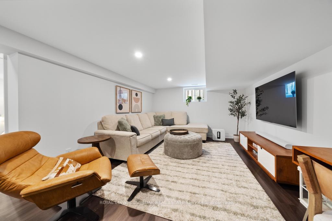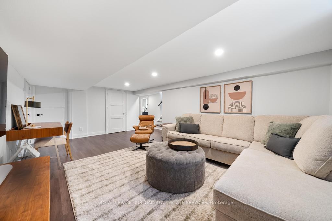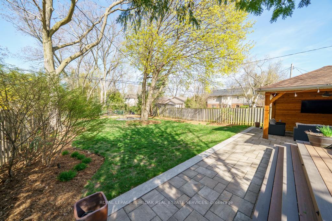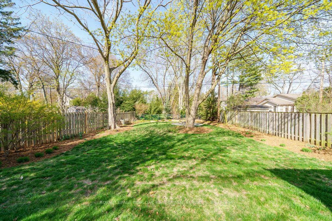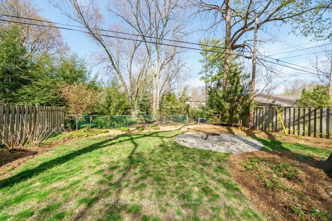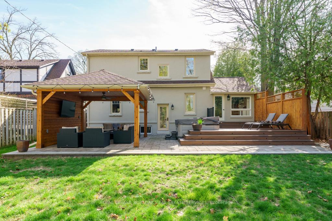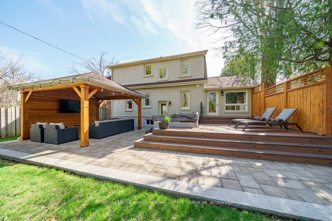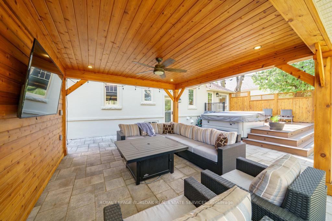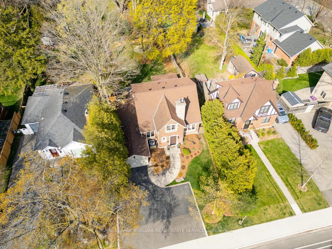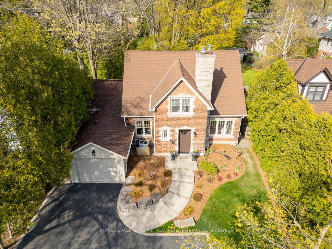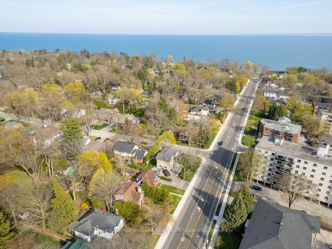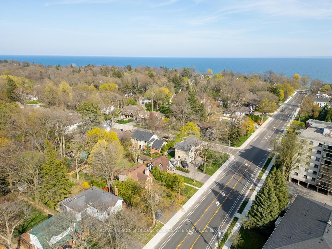$1,988,000
Available - For Sale
Listing ID: W12119731
321 Guelph Line , Burlington, L7R 3L2, Halton
| Welcome to this stunning, fully renovated character home in Burlington's prestigious Roseland community. Offering 4+1 spacious bedrooms and 3 beautifully updated bathrooms, this turnkey residence blends timeless charm with top-quality modern finishes throughout. Enjoy your 150 ft deep lot with minimal exposure to neighbouring homes. Inside, you'll be impressed by the meticulous attention to detail, elegant design, and thoughtful updates that respect the homes original character while providing all the comforts of modern living. The open-concept kitchen and living space is ideal for family life and entertaining, while the finished basement with a fifth bedroom offers versatility for guests, a home office, or gym. Situated in the highly sought-after Tuck School District, this home is perfectly positioned just a short walk to Downtown Burlington, the lake, parks, shops, and restaurants offering the ultimate in lifestyle and convenience. |
| Price | $1,988,000 |
| Taxes: | $6012.00 |
| Occupancy: | Owner |
| Address: | 321 Guelph Line , Burlington, L7R 3L2, Halton |
| Acreage: | < .50 |
| Directions/Cross Streets: | Guelph Line & Princess Blvd |
| Rooms: | 8 |
| Rooms +: | 2 |
| Bedrooms: | 4 |
| Bedrooms +: | 1 |
| Family Room: | T |
| Basement: | Full, Finished |
| Level/Floor | Room | Length(ft) | Width(ft) | Descriptions | |
| Room 1 | Main | Foyer | 7.51 | 5.71 | |
| Room 2 | Main | Living Ro | 18.4 | 11.94 | |
| Room 3 | Main | Dining Ro | 10.63 | 11.91 | |
| Room 4 | Main | Kitchen | 9.05 | 12.69 | |
| Room 5 | Main | Family Ro | 12.27 | 17.45 | |
| Room 6 | Main | Bedroom | 10.89 | 12.4 | |
| Room 7 | Main | Bathroom | 5.08 | 7.12 | 3 Pc Bath |
| Room 8 | Second | Primary B | 10.56 | 11.91 | |
| Room 9 | Second | Bedroom | 10.14 | 19.98 | |
| Room 10 | Second | Bedroom | 10.3 | 10.1 | |
| Room 11 | Second | Bathroom | 10.1 | 7.12 | 4 Pc Bath |
| Room 12 | Basement | Recreatio | 21.06 | 12.63 | |
| Room 13 | Basement | Bedroom | 15.71 | 11.68 | |
| Room 14 | Bathroom | 7.87 | 7.12 | 3 Pc Bath | |
| Room 15 | Basement | Other | 10.5 | 11.35 |
| Washroom Type | No. of Pieces | Level |
| Washroom Type 1 | 3 | Main |
| Washroom Type 2 | 4 | Second |
| Washroom Type 3 | 3 | Basement |
| Washroom Type 4 | 0 | |
| Washroom Type 5 | 0 |
| Total Area: | 0.00 |
| Approximatly Age: | 51-99 |
| Property Type: | Detached |
| Style: | 2-Storey |
| Exterior: | Brick, Stucco (Plaster) |
| Garage Type: | Attached |
| (Parking/)Drive: | Private Do |
| Drive Parking Spaces: | 4 |
| Park #1 | |
| Parking Type: | Private Do |
| Park #2 | |
| Parking Type: | Private Do |
| Pool: | None |
| Approximatly Age: | 51-99 |
| Approximatly Square Footage: | 1500-2000 |
| Property Features: | Electric Car, Hospital |
| CAC Included: | N |
| Water Included: | N |
| Cabel TV Included: | N |
| Common Elements Included: | N |
| Heat Included: | N |
| Parking Included: | N |
| Condo Tax Included: | N |
| Building Insurance Included: | N |
| Fireplace/Stove: | Y |
| Heat Type: | Forced Air |
| Central Air Conditioning: | Central Air |
| Central Vac: | Y |
| Laundry Level: | Syste |
| Ensuite Laundry: | F |
| Sewers: | Sewer |
$
%
Years
This calculator is for demonstration purposes only. Always consult a professional
financial advisor before making personal financial decisions.
| Although the information displayed is believed to be accurate, no warranties or representations are made of any kind. |
| ROYAL LEPAGE BURLOAK REAL ESTATE SERVICES |
|
|

Dir:
647-472-6050
Bus:
905-709-7408
Fax:
905-709-7400
| Virtual Tour | Book Showing | Email a Friend |
Jump To:
At a Glance:
| Type: | Freehold - Detached |
| Area: | Halton |
| Municipality: | Burlington |
| Neighbourhood: | Roseland |
| Style: | 2-Storey |
| Approximate Age: | 51-99 |
| Tax: | $6,012 |
| Beds: | 4+1 |
| Baths: | 3 |
| Fireplace: | Y |
| Pool: | None |
Locatin Map:
Payment Calculator:

