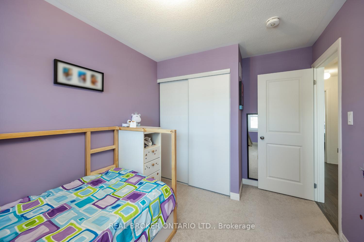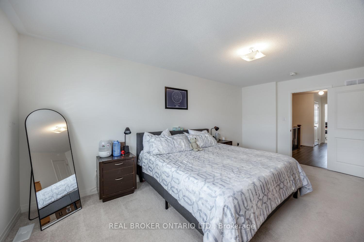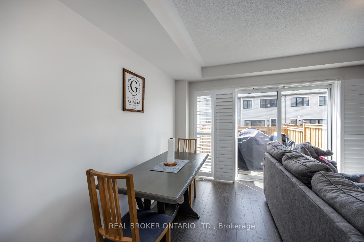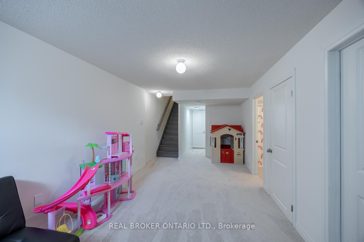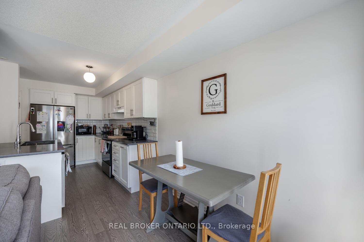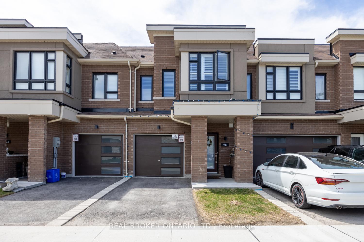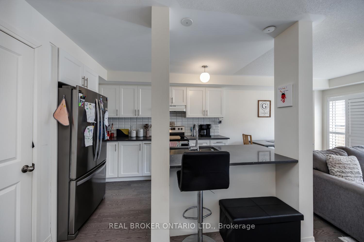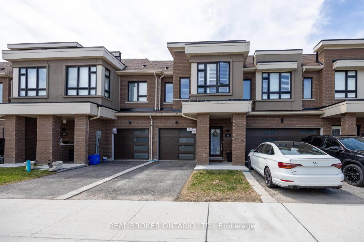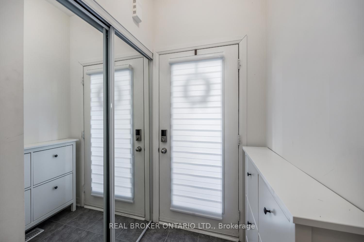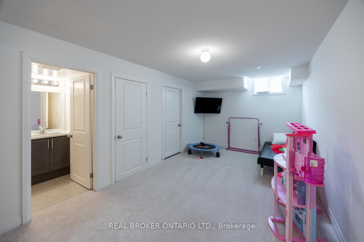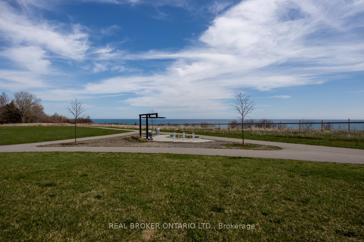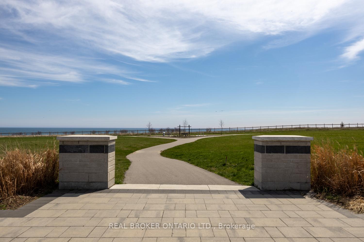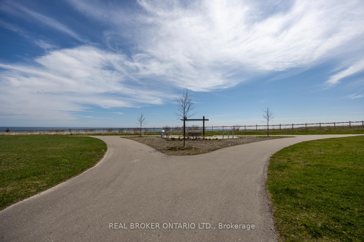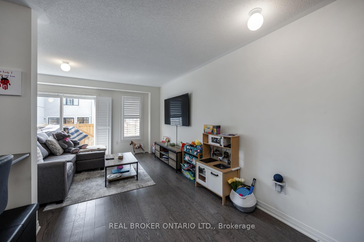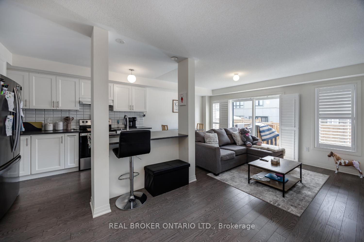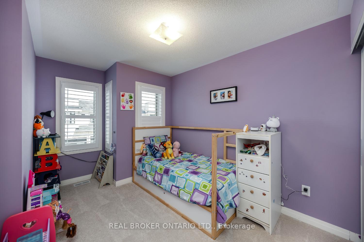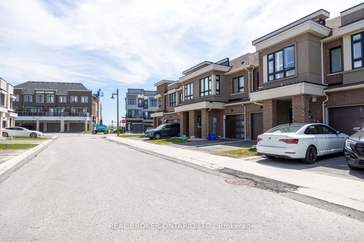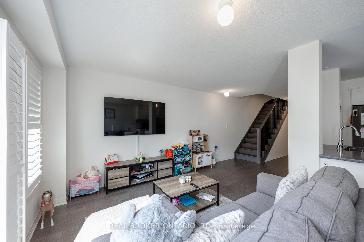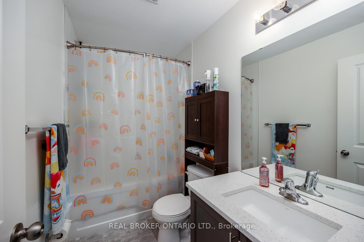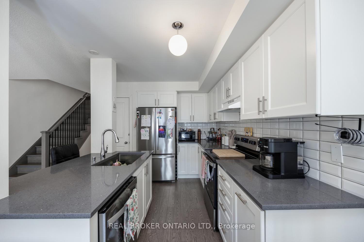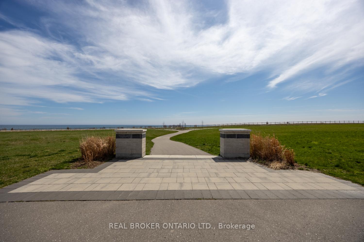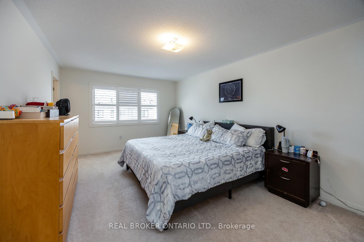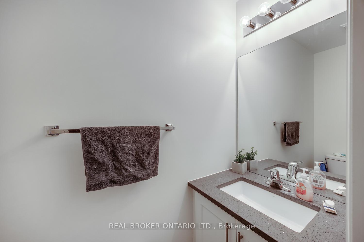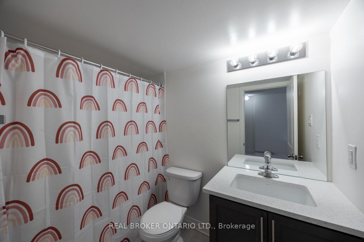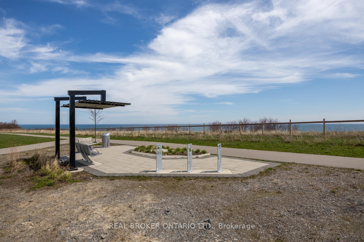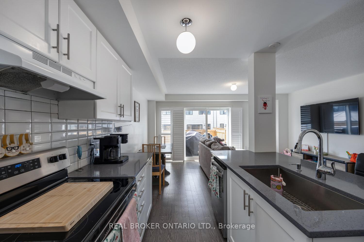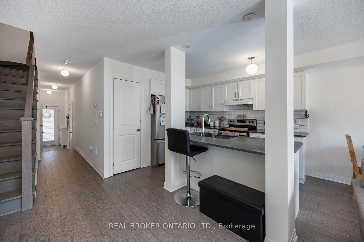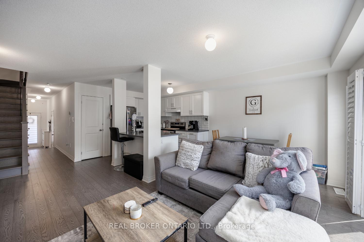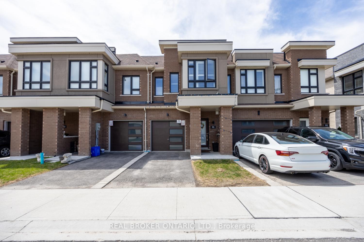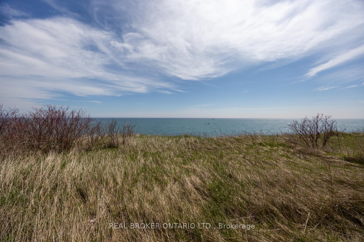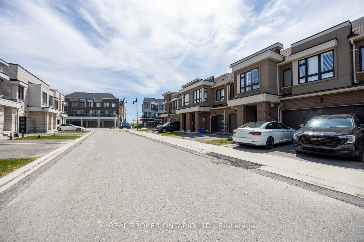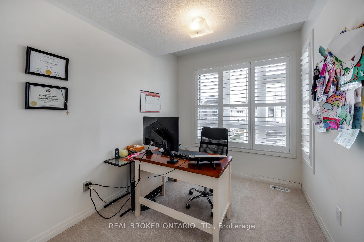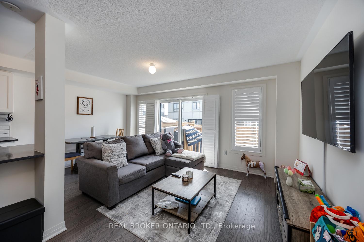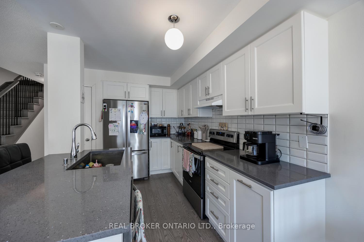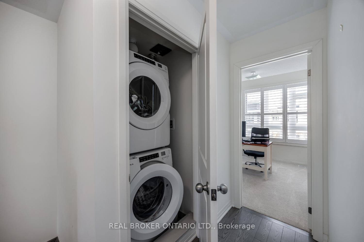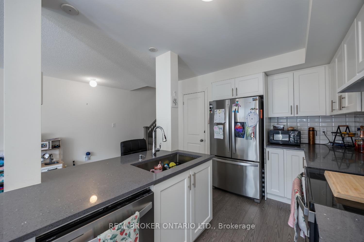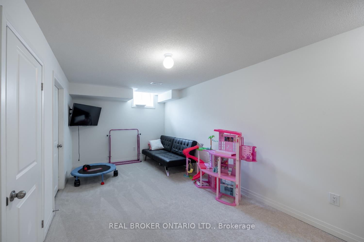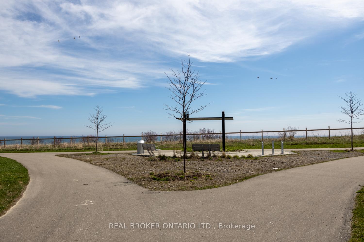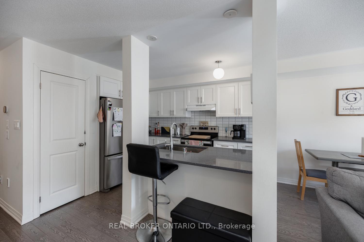$3,000
Available - For Rent
Listing ID: E12119747
95 Caspian Squa , Clarington, L1C 7G3, Durham
| Welcome to this well-maintained, 3-bedroom townhouse in the desirable lakefront community of Bowmanville! A covered front porch leads into a tiled foyer featuring a built-in shoe rack, double closet for convenient storage and convenient interior access to the single-car garage. Enjoy open-concept living in the combined living and dining area that has a walk-out to the deck. The kitchen features quartz countertops, a breakfast bar, tile backsplash, pantry cupboard, and a view of the living space, ideal for entertaining. Upstairs, the spacious primary bedroom offers a walk-in closet and private 3-pc ensuite. Two additional bedrooms include broadloom flooring and double closets. A 4-pc main bathroom completes this level. The finished basement extends your living space with a bright rec room featuring an above-grade window, walk-in storage closet, and an additional 4-pc bathroom. A large storage room completes the lower level. Located just minutes from Lake Ontario waterfront trails, and parks, this home offers a great lifestyle with easy access to nature and commuter routes. Tenant Will Be Responsible For Utilities (Gas, Water And Hydro). |
| Price | $3,000 |
| Taxes: | $0.00 |
| Occupancy: | Tenant |
| Address: | 95 Caspian Squa , Clarington, L1C 7G3, Durham |
| Directions/Cross Streets: | Caspian Sq/Lookout Dr |
| Rooms: | 7 |
| Bedrooms: | 3 |
| Bedrooms +: | 0 |
| Family Room: | F |
| Basement: | Finished |
| Furnished: | Unfu |
| Level/Floor | Room | Length(ft) | Width(ft) | Descriptions | |
| Room 1 | Main | Kitchen | 8.17 | 11.22 | Quartz Counter, Breakfast Bar, Overlooks Living |
| Room 2 | Main | Dining Ro | 10.07 | 16.63 | Hardwood Floor, W/O To Deck, Combined w/Living |
| Room 3 | Main | Living Ro | 10.07 | 16.63 | Hardwood Floor, Open Concept, Combined w/Dining |
| Room 4 | Second | Primary B | 18.5 | 11.38 | Broadloom, Walk-In Closet(s), 3 Pc Ensuite |
| Room 5 | Second | Bedroom 2 | 8.72 | 12.43 | Broadloom, Double Closet, California Shutters |
| Room 6 | Second | Bedroom 3 | 8.04 | 9.97 | Broadloom, Double Closet, California Shutters |
| Room 7 | Basement | Recreatio | 9.61 | 20.37 | Broadloom, Above Grade Window, Walk-In Closet(s) |
| Washroom Type | No. of Pieces | Level |
| Washroom Type 1 | 2 | Main |
| Washroom Type 2 | 3 | Second |
| Washroom Type 3 | 4 | Second |
| Washroom Type 4 | 4 | Basement |
| Washroom Type 5 | 0 |
| Total Area: | 0.00 |
| Property Type: | Att/Row/Townhouse |
| Style: | 2-Storey |
| Exterior: | Brick |
| Garage Type: | Attached |
| (Parking/)Drive: | Private |
| Drive Parking Spaces: | 1 |
| Park #1 | |
| Parking Type: | Private |
| Park #2 | |
| Parking Type: | Private |
| Pool: | None |
| Laundry Access: | In-Suite Laun |
| Approximatly Square Footage: | 1100-1500 |
| CAC Included: | N |
| Water Included: | N |
| Cabel TV Included: | N |
| Common Elements Included: | N |
| Heat Included: | N |
| Parking Included: | Y |
| Condo Tax Included: | N |
| Building Insurance Included: | N |
| Fireplace/Stove: | N |
| Heat Type: | Forced Air |
| Central Air Conditioning: | Central Air |
| Central Vac: | N |
| Laundry Level: | Syste |
| Ensuite Laundry: | F |
| Sewers: | Sewer |
| Although the information displayed is believed to be accurate, no warranties or representations are made of any kind. |
| REAL BROKER ONTARIO LTD. |
|
|

Dir:
647-472-6050
Bus:
905-709-7408
Fax:
905-709-7400
| Book Showing | Email a Friend |
Jump To:
At a Glance:
| Type: | Freehold - Att/Row/Townhouse |
| Area: | Durham |
| Municipality: | Clarington |
| Neighbourhood: | Bowmanville |
| Style: | 2-Storey |
| Beds: | 3 |
| Baths: | 4 |
| Fireplace: | N |
| Pool: | None |
Locatin Map:

