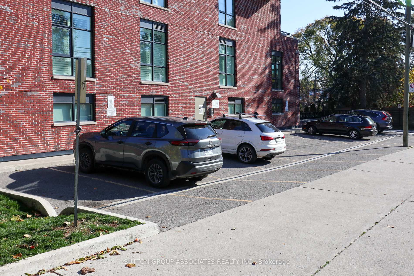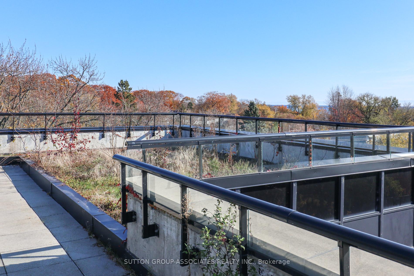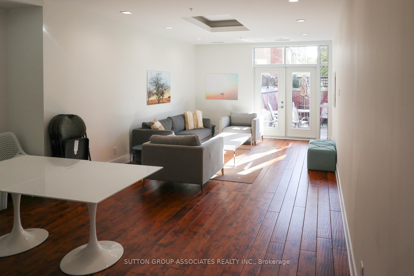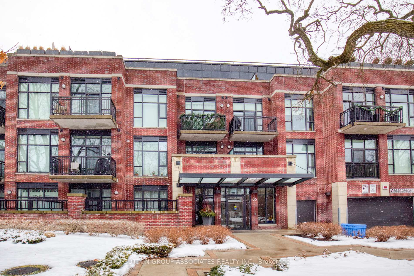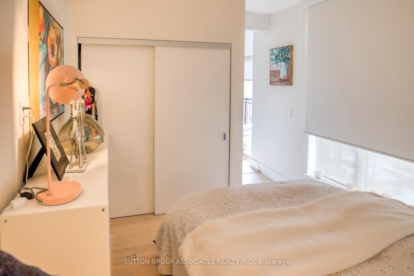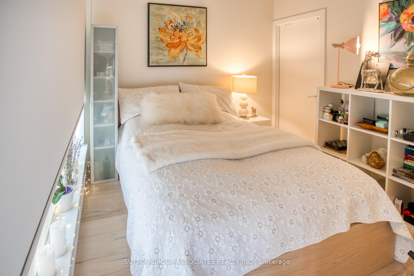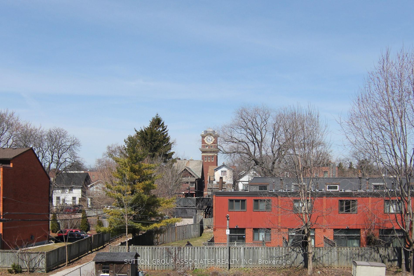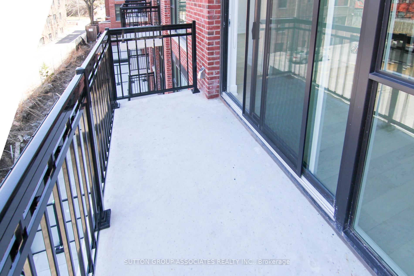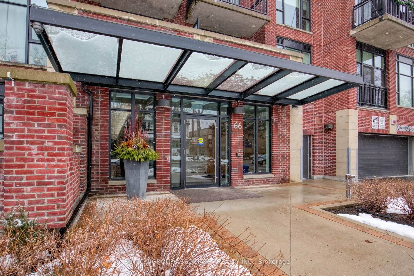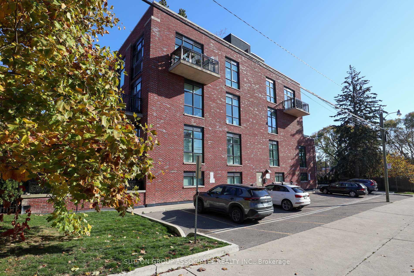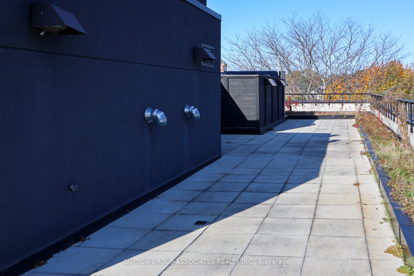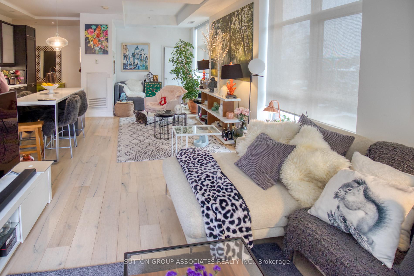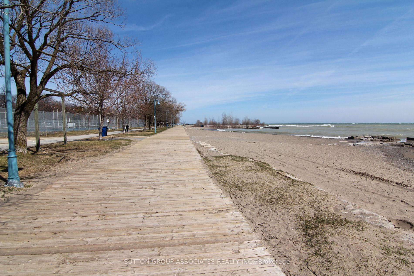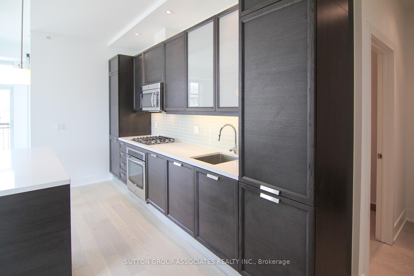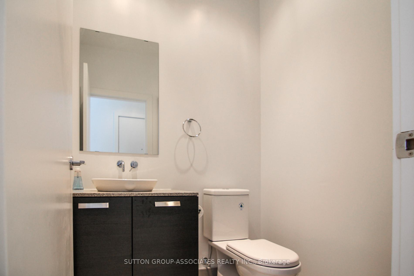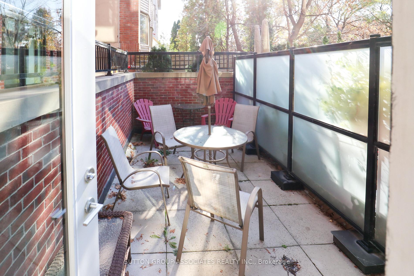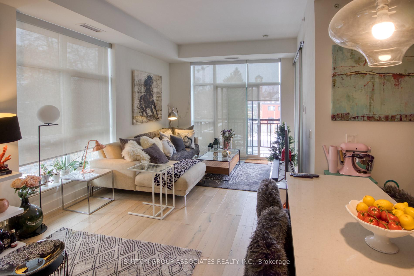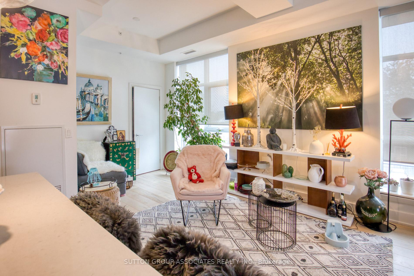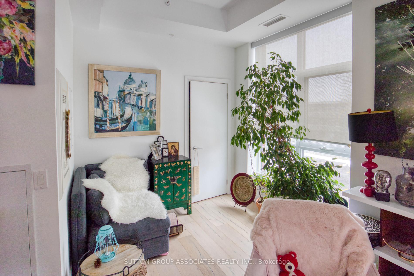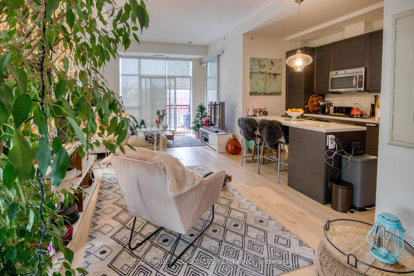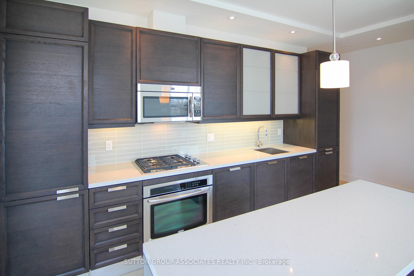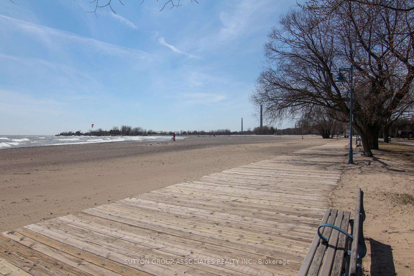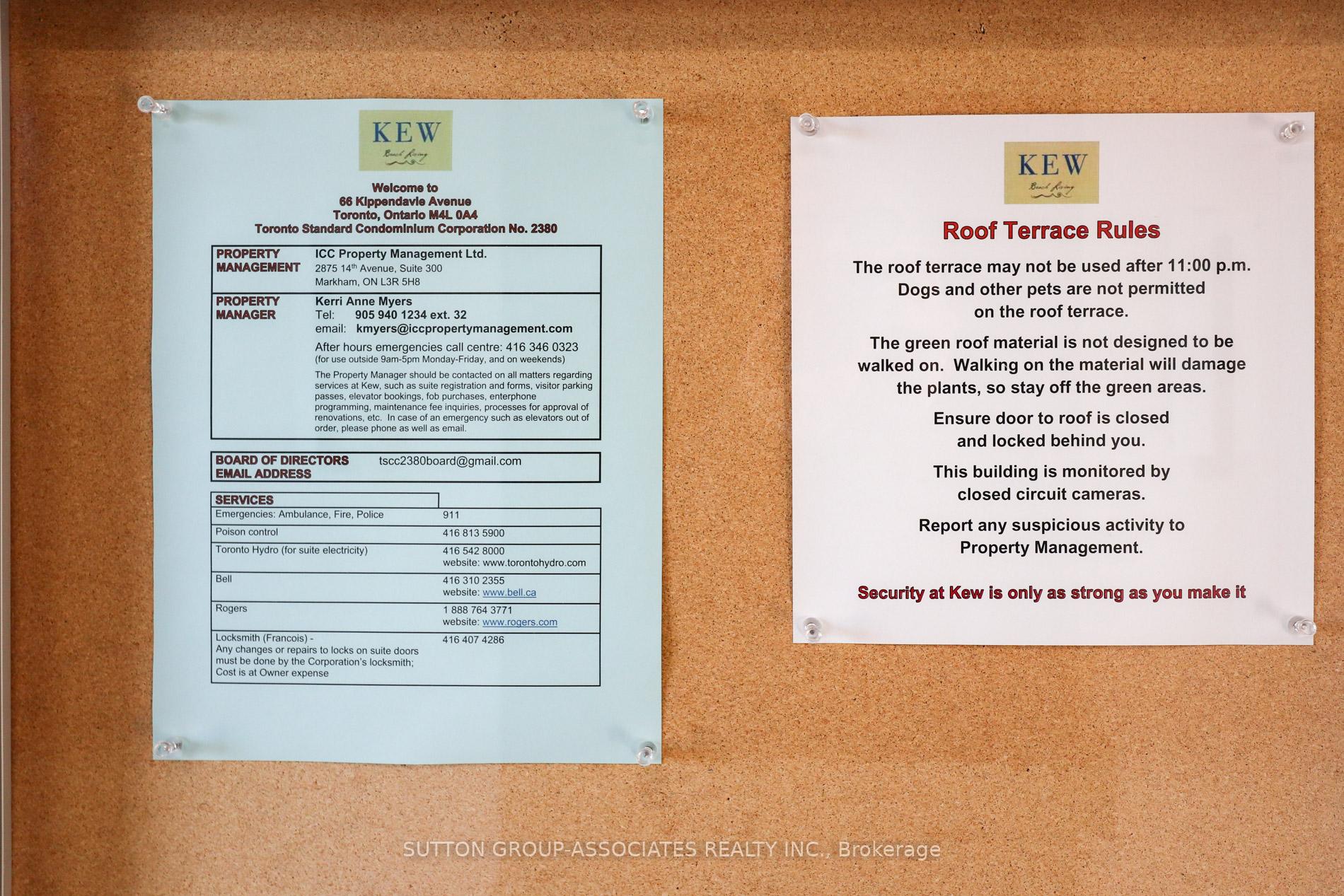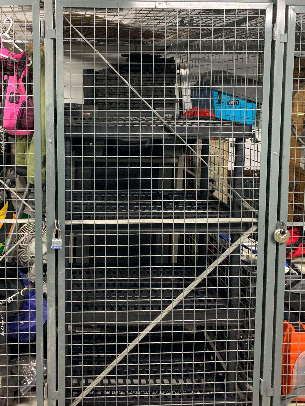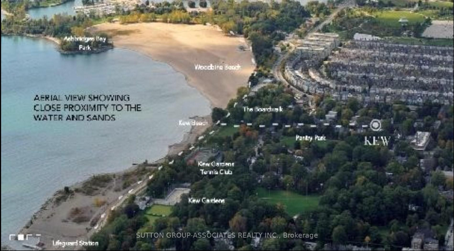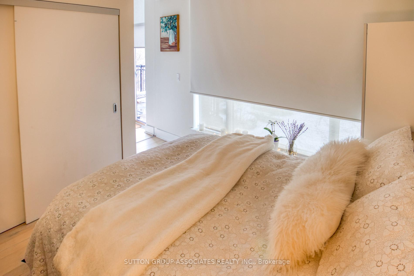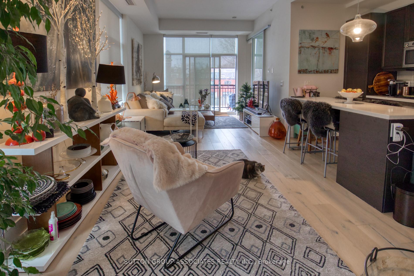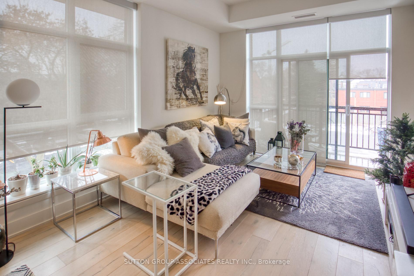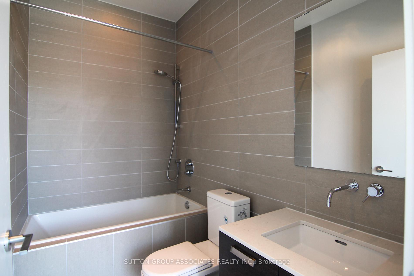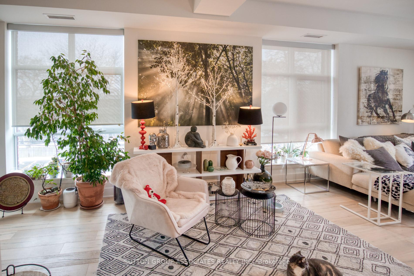$3,400
Available - For Rent
Listing ID: E12118522
66 Kippendavie Aven , Toronto, M4L 0A4, Toronto
| Live The Best Of The Beach Lifestyle In This Bright and Spacious Corner Loft Suite In A Secluded Boutique Loft Building. 1 Bedroom + Open Concept Den with Two Bathrooms. The Sleek Modern Chef's Kitchen has Integrated Appliances, Quartz Countertops and a Large Kitchen Island. Upgraded Oak Floors. Oversize Balcony Has A Natural Gas Hookup For A Barbeque. Storage Locker and Underground Parking Included. Steps To The Lake, The Water and Sand, Beach Boardwalk, Parks, Queen St Restaurants, Cafes, TTC. Photos from previous listing. |
| Price | $3,400 |
| Taxes: | $0.00 |
| Occupancy: | Tenant |
| Address: | 66 Kippendavie Aven , Toronto, M4L 0A4, Toronto |
| Postal Code: | M4L 0A4 |
| Province/State: | Toronto |
| Directions/Cross Streets: | Queen St E / Woodbine Ave |
| Level/Floor | Room | Length(ft) | Width(ft) | Descriptions | |
| Room 1 | Flat | Kitchen | 7.54 | 12.46 | Hardwood Floor, Quartz Counter, Centre Island |
| Room 2 | Flat | Living Ro | 27.55 | 11.48 | Combined w/Dining, W/O To Balcony, Hardwood Floor |
| Room 3 | Flat | Dining Ro | 27.55 | 11.48 | Combined w/Living, NW View, Hardwood Floor |
| Room 4 | Flat | Den | 27.55 | 11.48 | Combined w/Living, Open Concept, Hardwood Floor |
| Room 5 | Flat | Bedroom | 9.45 | 10.5 | Hardwood Floor, Closet Organizers, 4 Pc Ensuite |
| Washroom Type | No. of Pieces | Level |
| Washroom Type 1 | 4 | Flat |
| Washroom Type 2 | 2 | Flat |
| Washroom Type 3 | 0 | |
| Washroom Type 4 | 0 | |
| Washroom Type 5 | 0 |
| Total Area: | 0.00 |
| Sprinklers: | Secu |
| Washrooms: | 2 |
| Heat Type: | Forced Air |
| Central Air Conditioning: | Central Air |
| Elevator Lift: | True |
| Although the information displayed is believed to be accurate, no warranties or representations are made of any kind. |
| SUTTON GROUP-ASSOCIATES REALTY INC. |
|
|

Dir:
647-472-6050
Bus:
905-709-7408
Fax:
905-709-7400
| Book Showing | Email a Friend |
Jump To:
At a Glance:
| Type: | Com - Condo Apartment |
| Area: | Toronto |
| Municipality: | Toronto E02 |
| Neighbourhood: | The Beaches |
| Style: | Loft |
| Beds: | 1 |
| Baths: | 2 |
| Fireplace: | N |
Locatin Map:

