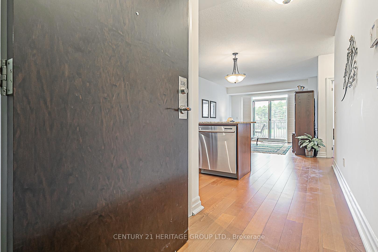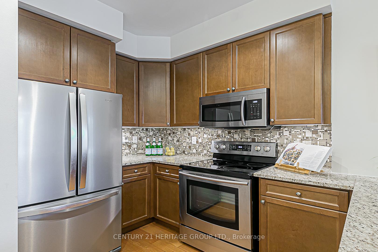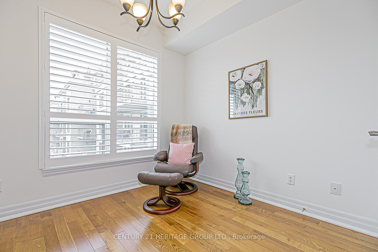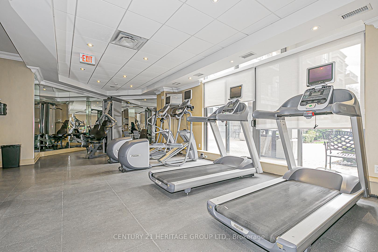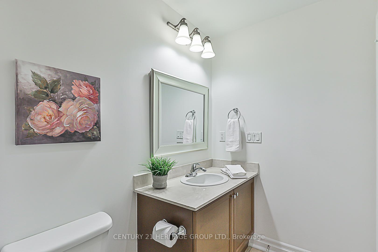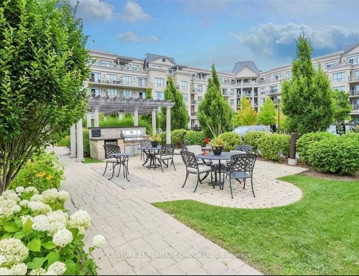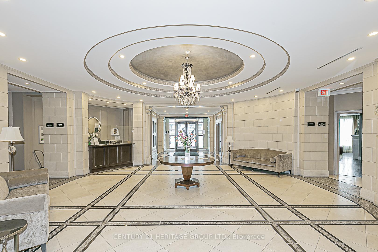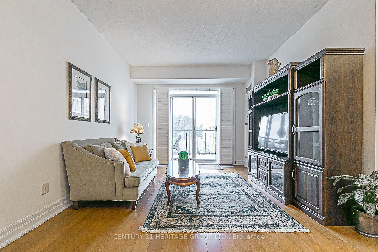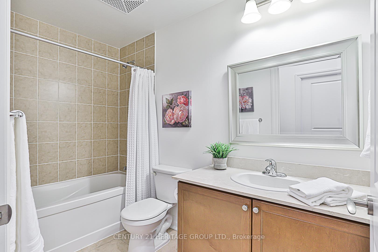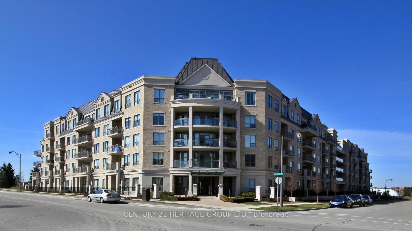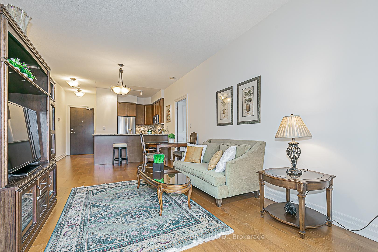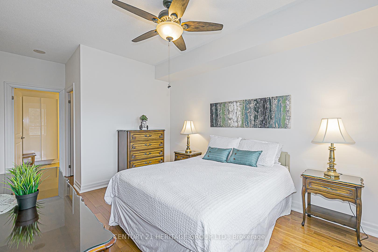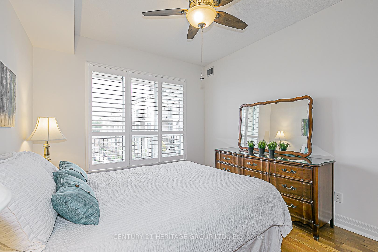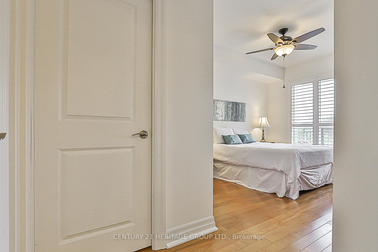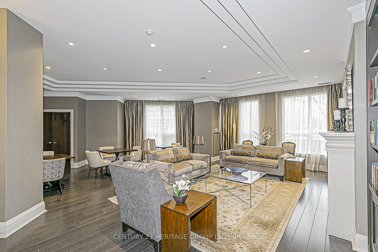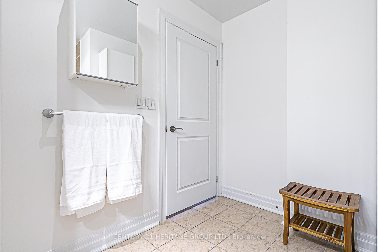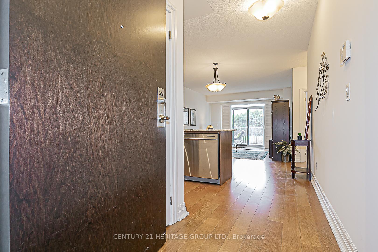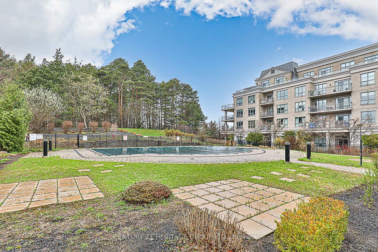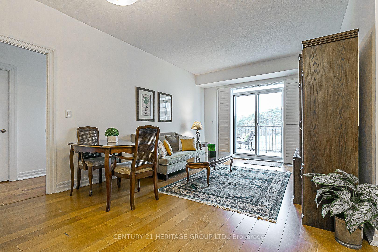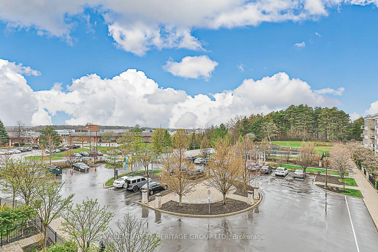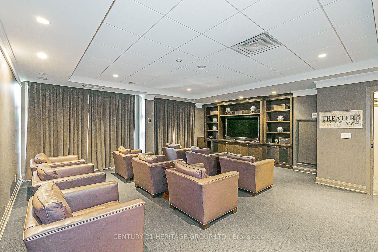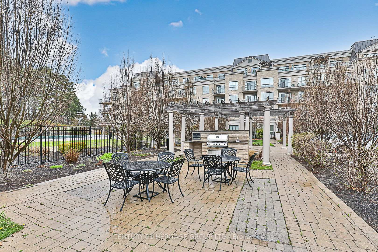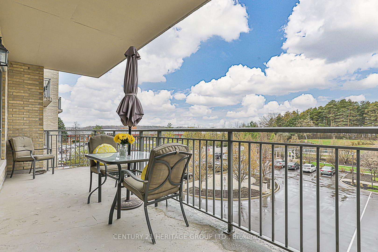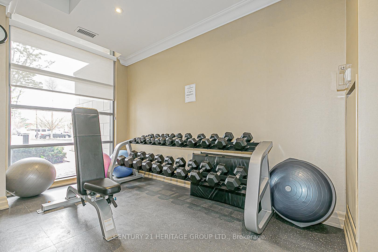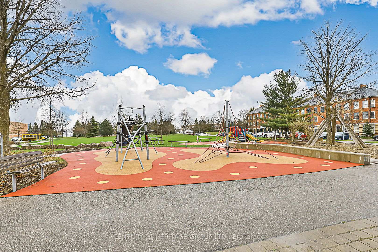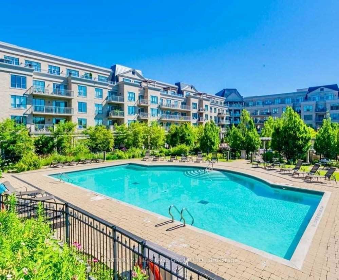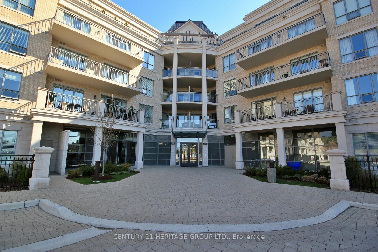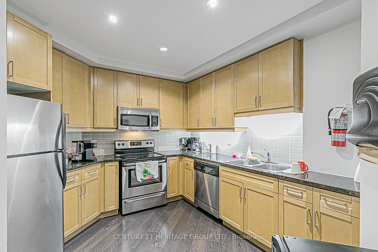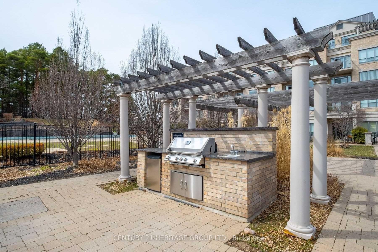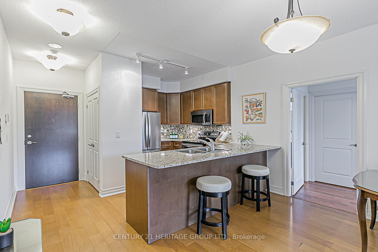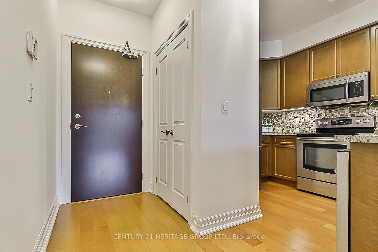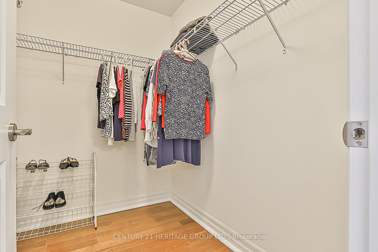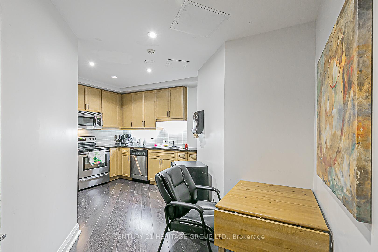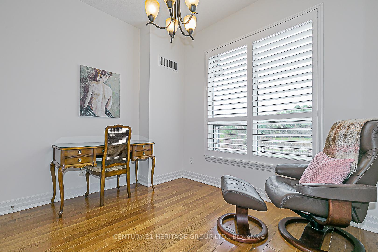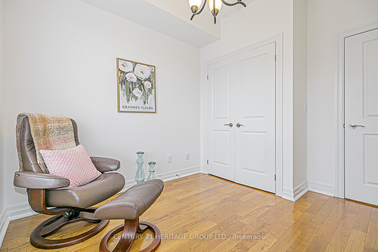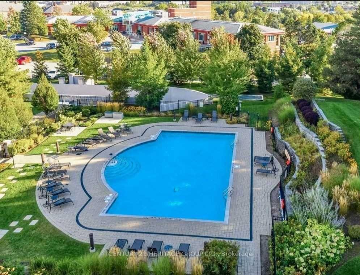$769,000
Available - For Sale
Listing ID: N12119305
180 John West Way , Aurora, L4G 7H9, York
| Welcome to luxury living in the prestigious Resort like Ridgewood condo building in Aurora. This 2-bedroom, 2-bathroom condo offers modern design, spacious living, and exceptional amenities, all within walking distance to restaurants, parks, and shopping. The open-concept living area boasts 9-foot ceilings and abundant natural light, creating a bright, airy feel. The gourmet kitchen features granite countertops, stainless steel appliances, and ample cabinet space, perfect for both quick meals and entertaining guests. Enjoy the extra -long, west-facing balcony, or relax in the private primary suite with an ensuite bathroom and walk-in closet. The second bedroom is versatile, ideal for guests, a home office, or additional living space. Engineered & hardwood flooring flows throughout the condo, adding warmth and sophistication as well as California shutters. IN-unit laundry adds convenience to everyday life. The Ridgewood offers luxurious amenities, including concierge service, an outdoor pool, a meeting room, a library, a gym with a sauna and steam room, BBQ , guest suites, underground parking and a locker. Scenic walking trails nearby provide a peaceful escape. The condo's prime location offers easy access to Highway 404, the local hospital, and nearby shopping centres. This is a rare opportunity to live in one of Aurora's most coveted, resort-like buildings. With its spacious layout, high-end finishes, and outstanding amenities, it's the perfect place to call home. Note:The monthly fees include most of your utility bills! |
| Price | $769,000 |
| Taxes: | $3756.33 |
| Occupancy: | Owner |
| Address: | 180 John West Way , Aurora, L4G 7H9, York |
| Postal Code: | L4G 7H9 |
| Province/State: | York |
| Directions/Cross Streets: | Bayview/Wellington |
| Level/Floor | Room | Length(ft) | Width(ft) | Descriptions | |
| Room 1 | Flat | Living Ro | 18.99 | 11.15 | Combined w/Dining, California Shutters, Hardwood Floor |
| Room 2 | Flat | Dining Ro | 18.99 | 11.15 | Combined w/Living, Overlooks Living, Hardwood Floor |
| Room 3 | Flat | Kitchen | 10 | 8.86 | Stainless Steel Appl, Overlooks Dining, Hardwood Floor |
| Room 4 | Flat | Primary B | 12.96 | 9.97 | Walk-In Closet(s), California Shutters, Hardwood Floor |
| Room 5 | Flat | Bedroom 2 | 9.97 | 8.79 | Closet, California Shutters, Hardwood Floor |
| Washroom Type | No. of Pieces | Level |
| Washroom Type 1 | 3 | Flat |
| Washroom Type 2 | 4 | Flat |
| Washroom Type 3 | 0 | |
| Washroom Type 4 | 0 | |
| Washroom Type 5 | 0 |
| Total Area: | 0.00 |
| Sprinklers: | Conc |
| Washrooms: | 2 |
| Heat Type: | Heat Pump |
| Central Air Conditioning: | Central Air |
$
%
Years
This calculator is for demonstration purposes only. Always consult a professional
financial advisor before making personal financial decisions.
| Although the information displayed is believed to be accurate, no warranties or representations are made of any kind. |
| CENTURY 21 HERITAGE GROUP LTD. |
|
|

Dir:
647-472-6050
Bus:
905-709-7408
Fax:
905-709-7400
| Virtual Tour | Book Showing | Email a Friend |
Jump To:
At a Glance:
| Type: | Com - Condo Apartment |
| Area: | York |
| Municipality: | Aurora |
| Neighbourhood: | Bayview Wellington |
| Style: | Apartment |
| Tax: | $3,756.33 |
| Maintenance Fee: | $942.89 |
| Beds: | 2 |
| Baths: | 2 |
| Fireplace: | N |
Locatin Map:
Payment Calculator:

