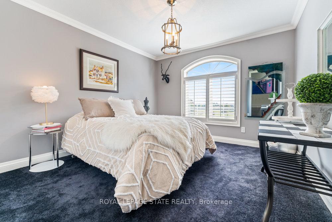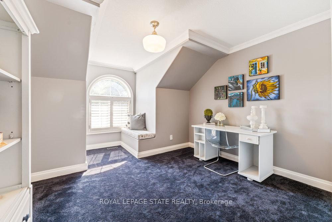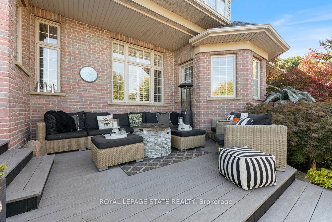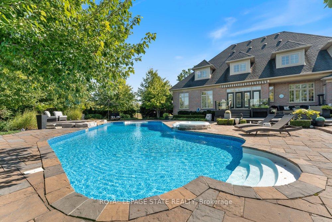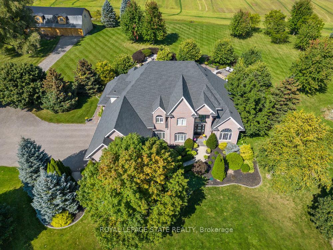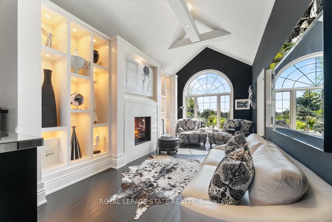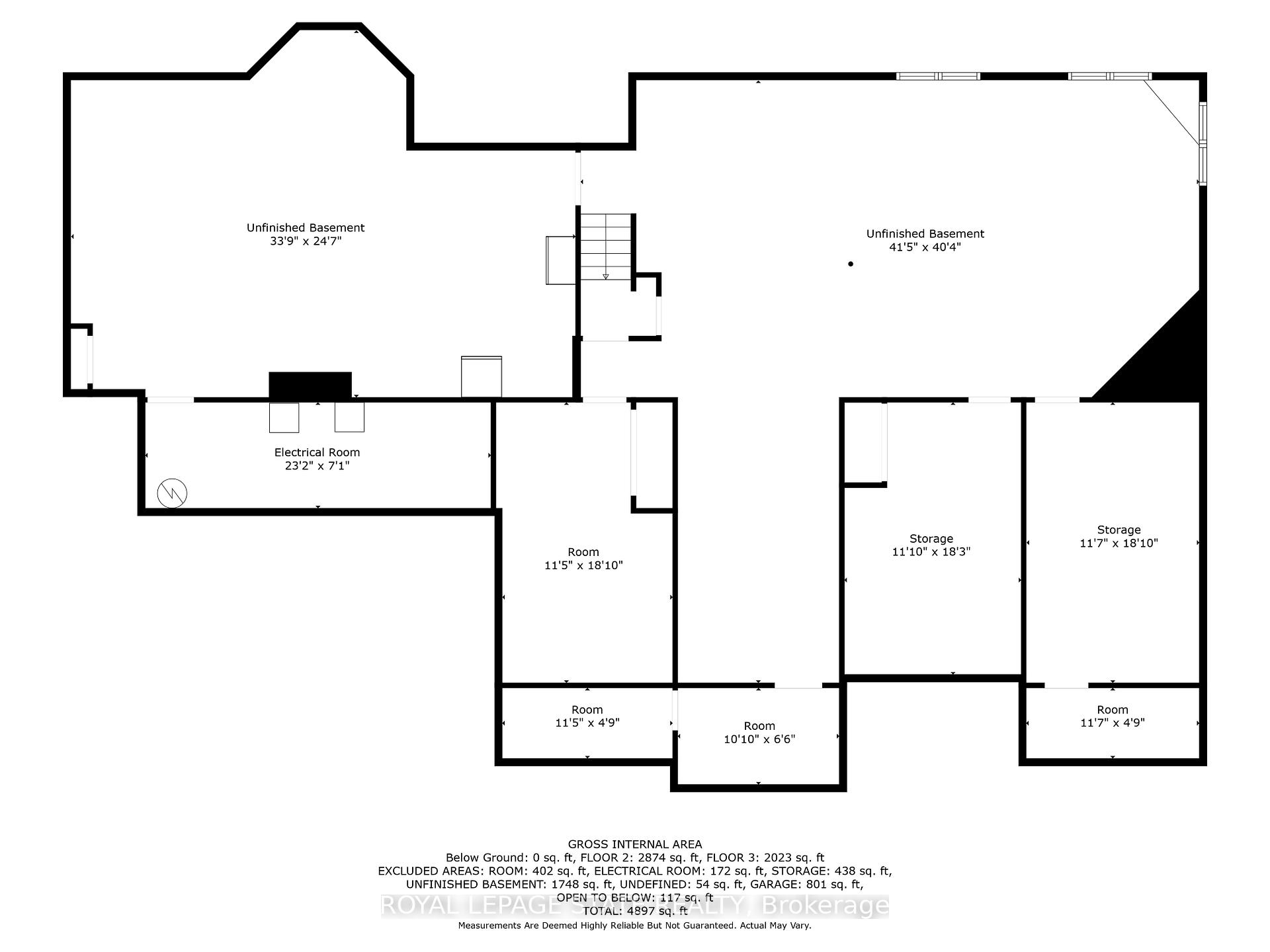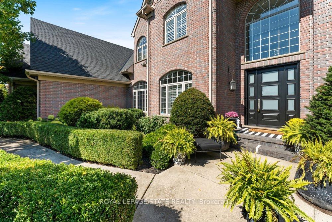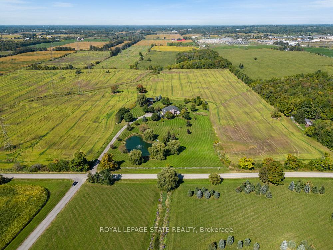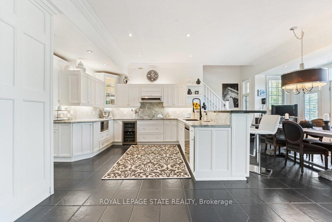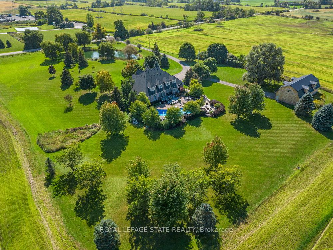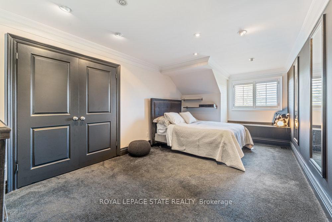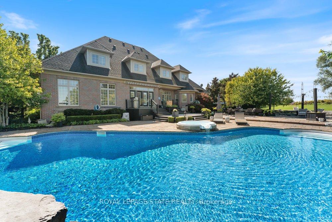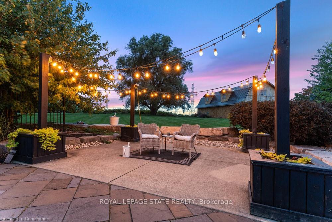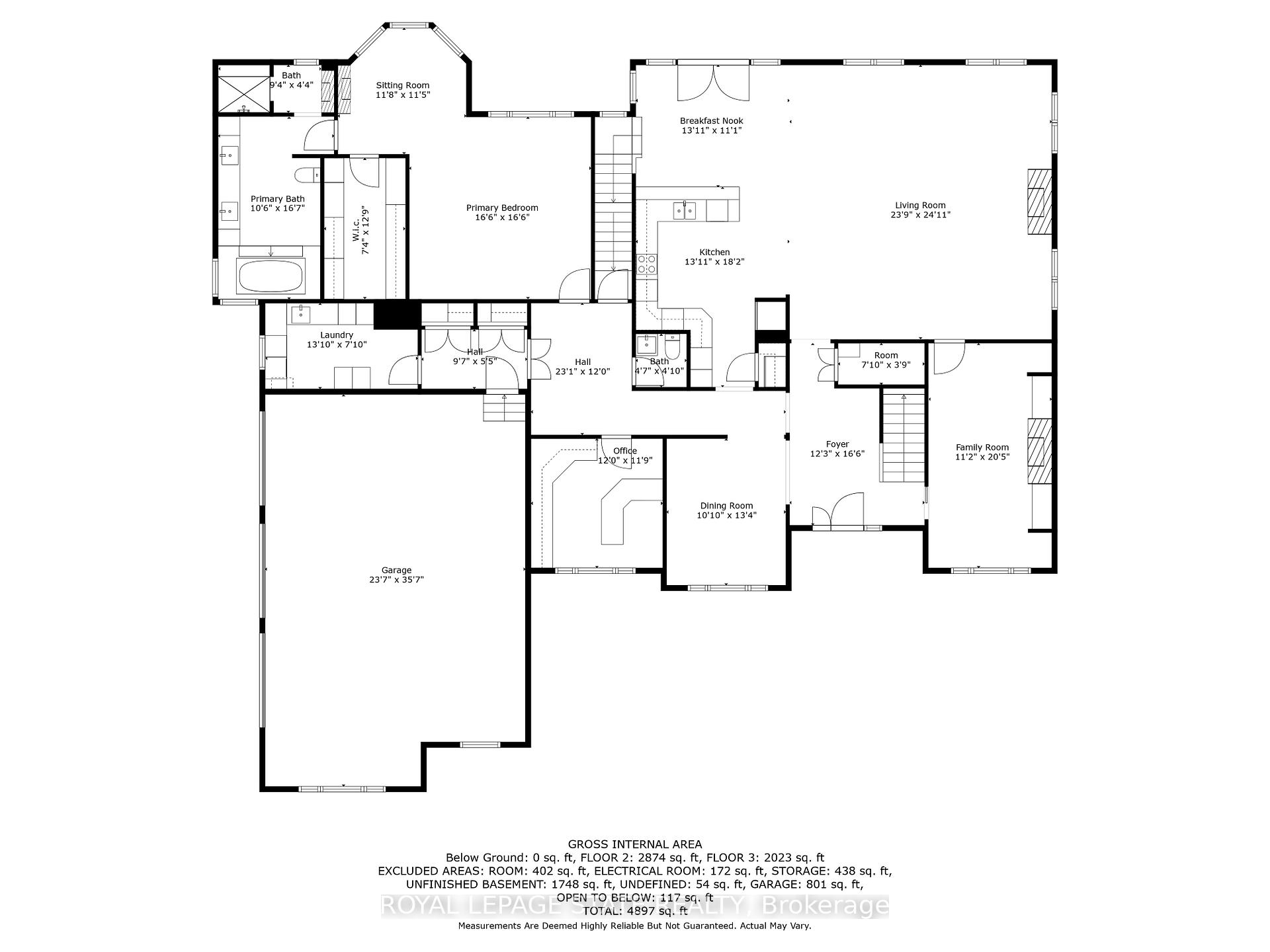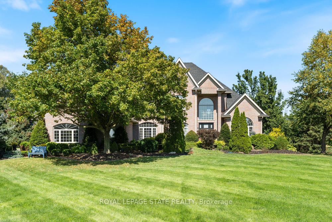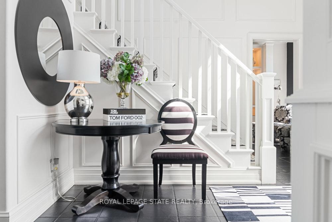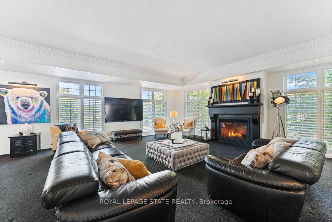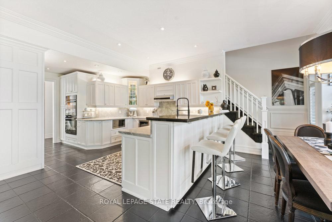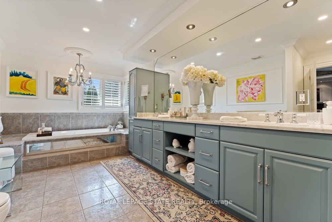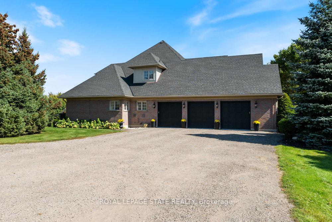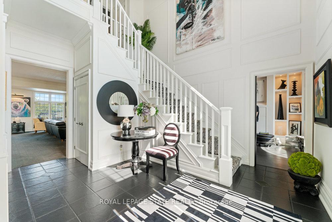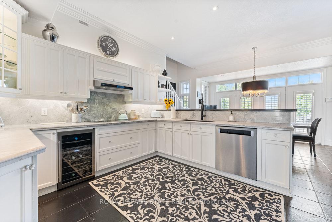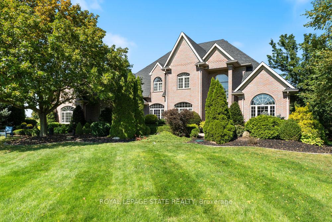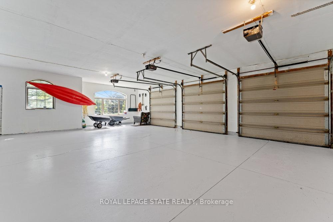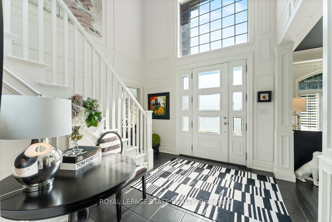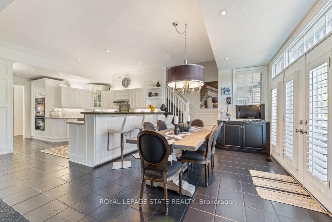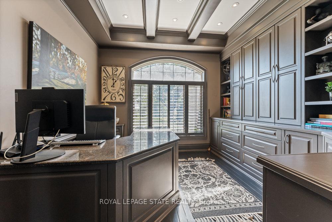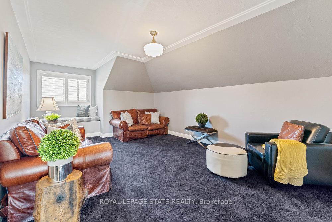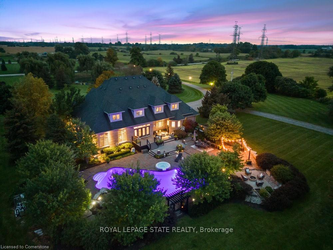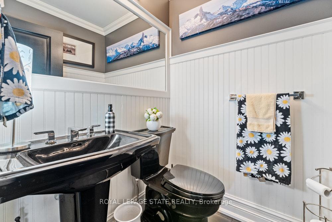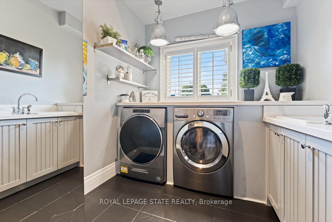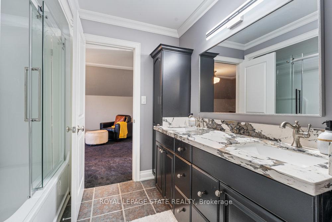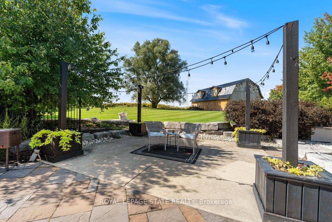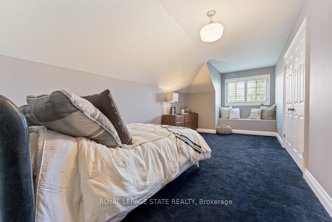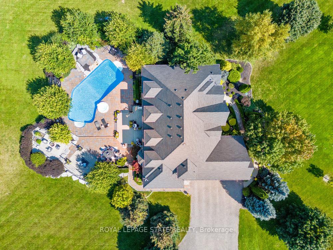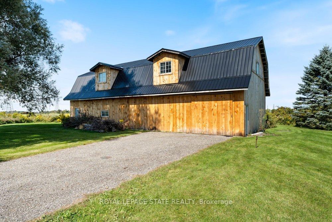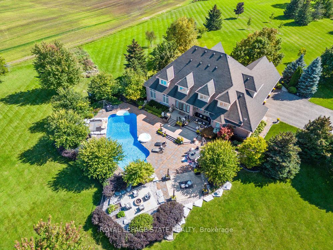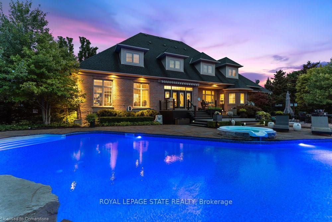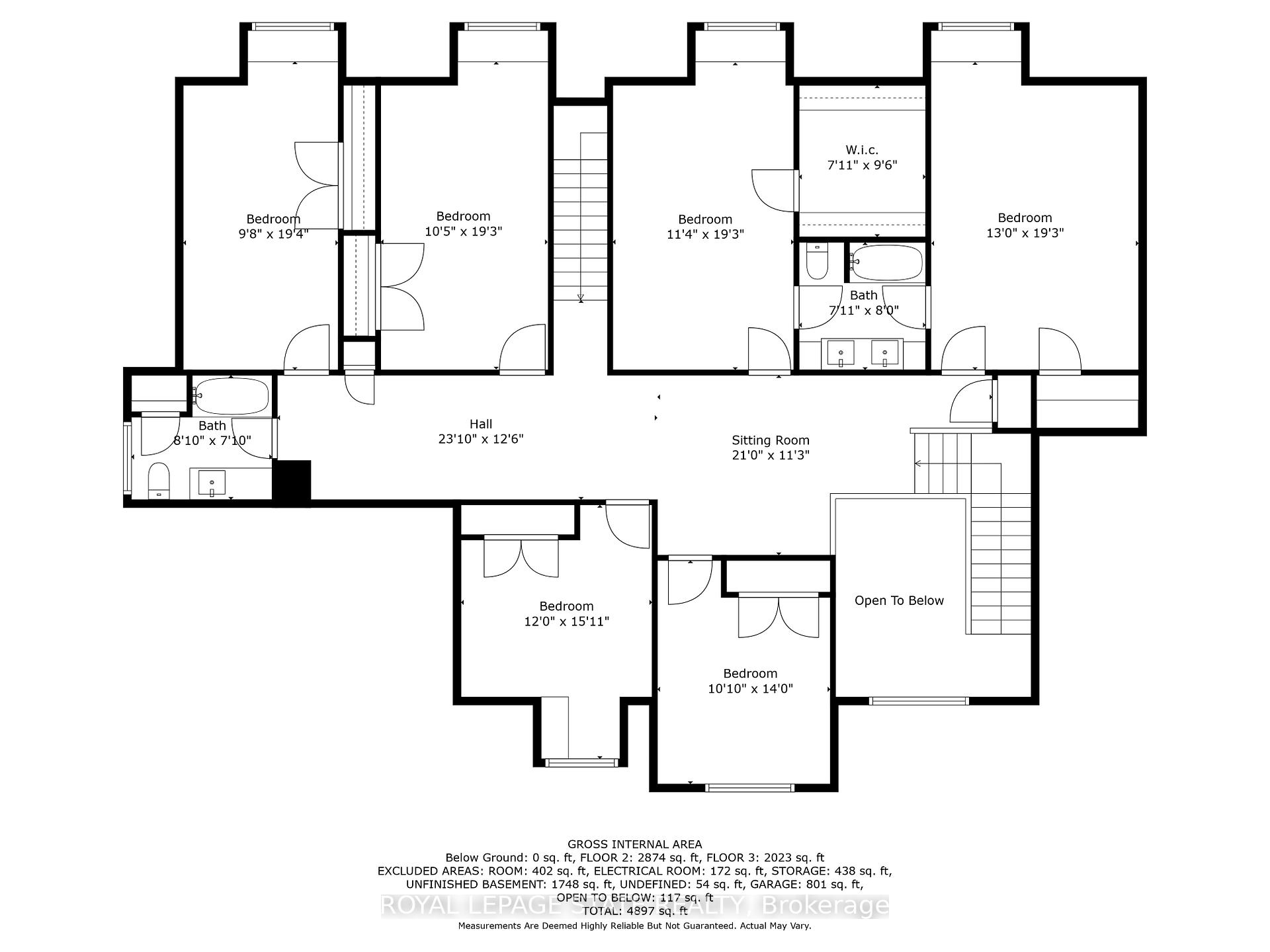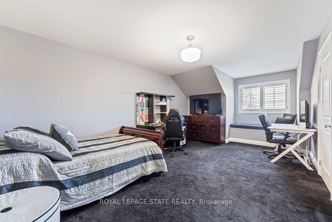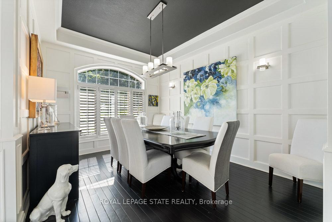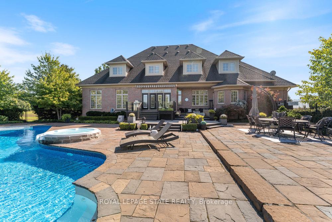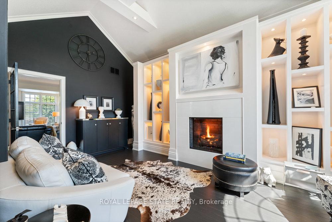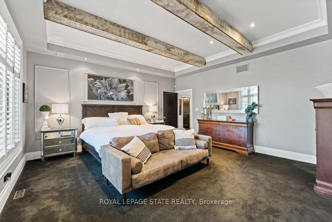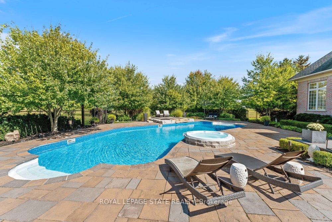$4,199,900
Available - For Sale
Listing ID: X12119831
1467 Book Road West , Hamilton, L0R 1R0, Hamilton
| Fall in love with this stunning custom built, 5200 sq. ft, 7 bedroom Country Estate on a sprawling 37.9 acres overlooking a pond, pastures & sunset views. This home is perfect for a large family and executive style living with 2800 sq. ft. on the beautifully appointed main level featuring a luxurious primary suite with a sitting room, fireplace & spa-like bathroom. Enjoy a gourmet kitchen open to a huge great room with floor to ceiling windows, a main level office and designer reading room with vaulted ceiling & custom wall unit. The impressively wide second level hallway leads to 6 large bedrooms and 2 bathrooms plus a second staircase to the kitchen.. Entertain in style in your private backyard oasis with inground salt water pool and hot tub, fire pit area, multi level deck & multiple lounging areas plus a multi purpose pole barn. 30 Acres leased to a local farmer. Located a short drive to shops, amenities and downtown Ancaster this home provides the best in Country Living. |
| Price | $4,199,900 |
| Taxes: | $14606.00 |
| Occupancy: | Owner |
| Address: | 1467 Book Road West , Hamilton, L0R 1R0, Hamilton |
| Acreage: | 25-49.99 |
| Directions/Cross Streets: | Trinity Rd |
| Rooms: | 14 |
| Bedrooms: | 7 |
| Bedrooms +: | 0 |
| Family Room: | T |
| Basement: | Full, Unfinished |
| Level/Floor | Room | Length(ft) | Width(ft) | Descriptions | |
| Room 1 | Ground | Great Roo | 24.9 | 24.01 | Fireplace |
| Room 2 | Ground | Dining Ro | 13.91 | 10.99 | |
| Room 3 | Ground | Sitting | 20.4 | 11.15 | Fireplace |
| Room 4 | Ground | Kitchen | 26.24 | 10.99 | Breakfast Bar, Eat-in Kitchen, W/O To Pool |
| Room 5 | Ground | Office | 12 | 11.74 | B/I Bookcase |
| Room 6 | Ground | Primary B | 16.5 | 16.5 | 6 Pc Ensuite, Combined w/Sitting, Walk-In Closet(s) |
| Room 7 | Ground | Laundry | 13.84 | 7.84 | W/O To Garage |
| Room 8 | Second | Bedroom 2 | 19.25 | 12.99 | 5 Pc Ensuite |
| Room 9 | Second | Bedroom 3 | 19.25 | 11.32 | |
| Room 10 | Second | Bedroom 4 | 19.25 | 10.4 | |
| Room 11 | Second | Bedroom 5 | 19.32 | 9.84 | |
| Room 12 | Second | Bedroom | 14.01 | 10.82 |
| Washroom Type | No. of Pieces | Level |
| Washroom Type 1 | 2 | Ground |
| Washroom Type 2 | 6 | Ground |
| Washroom Type 3 | 4 | Second |
| Washroom Type 4 | 5 | Second |
| Washroom Type 5 | 0 |
| Total Area: | 0.00 |
| Approximatly Age: | 16-30 |
| Property Type: | Detached |
| Style: | 2-Storey |
| Exterior: | Brick |
| Garage Type: | Attached |
| (Parking/)Drive: | Other |
| Drive Parking Spaces: | 7 |
| Park #1 | |
| Parking Type: | Other |
| Park #2 | |
| Parking Type: | Other |
| Pool: | Inground |
| Other Structures: | Barn |
| Approximatly Age: | 16-30 |
| Approximatly Square Footage: | 5000 + |
| Property Features: | Clear View, Part Cleared |
| CAC Included: | N |
| Water Included: | N |
| Cabel TV Included: | N |
| Common Elements Included: | N |
| Heat Included: | N |
| Parking Included: | N |
| Condo Tax Included: | N |
| Building Insurance Included: | N |
| Fireplace/Stove: | Y |
| Heat Type: | Forced Air |
| Central Air Conditioning: | Central Air |
| Central Vac: | Y |
| Laundry Level: | Syste |
| Ensuite Laundry: | F |
| Elevator Lift: | False |
| Sewers: | Septic |
| Water: | Cistern |
| Water Supply Types: | Cistern |
$
%
Years
This calculator is for demonstration purposes only. Always consult a professional
financial advisor before making personal financial decisions.
| Although the information displayed is believed to be accurate, no warranties or representations are made of any kind. |
| ROYAL LEPAGE STATE REALTY |
|
|

Dir:
37.9 acres
| Book Showing | Email a Friend |
Jump To:
At a Glance:
| Type: | Freehold - Detached |
| Area: | Hamilton |
| Municipality: | Hamilton |
| Neighbourhood: | Ancaster |
| Style: | 2-Storey |
| Approximate Age: | 16-30 |
| Tax: | $14,606 |
| Beds: | 7 |
| Baths: | 4 |
| Fireplace: | Y |
| Pool: | Inground |
Locatin Map:
Payment Calculator:

