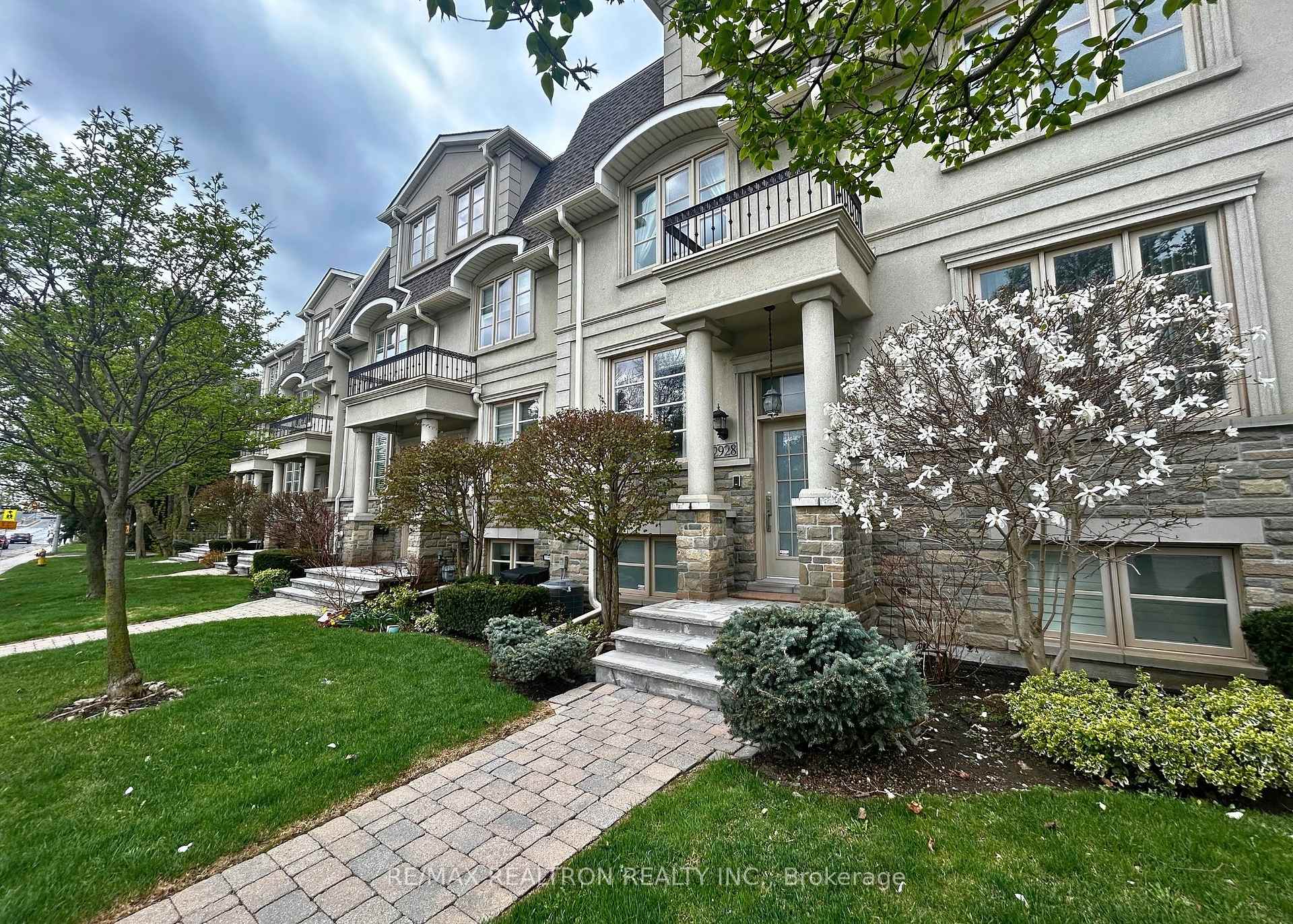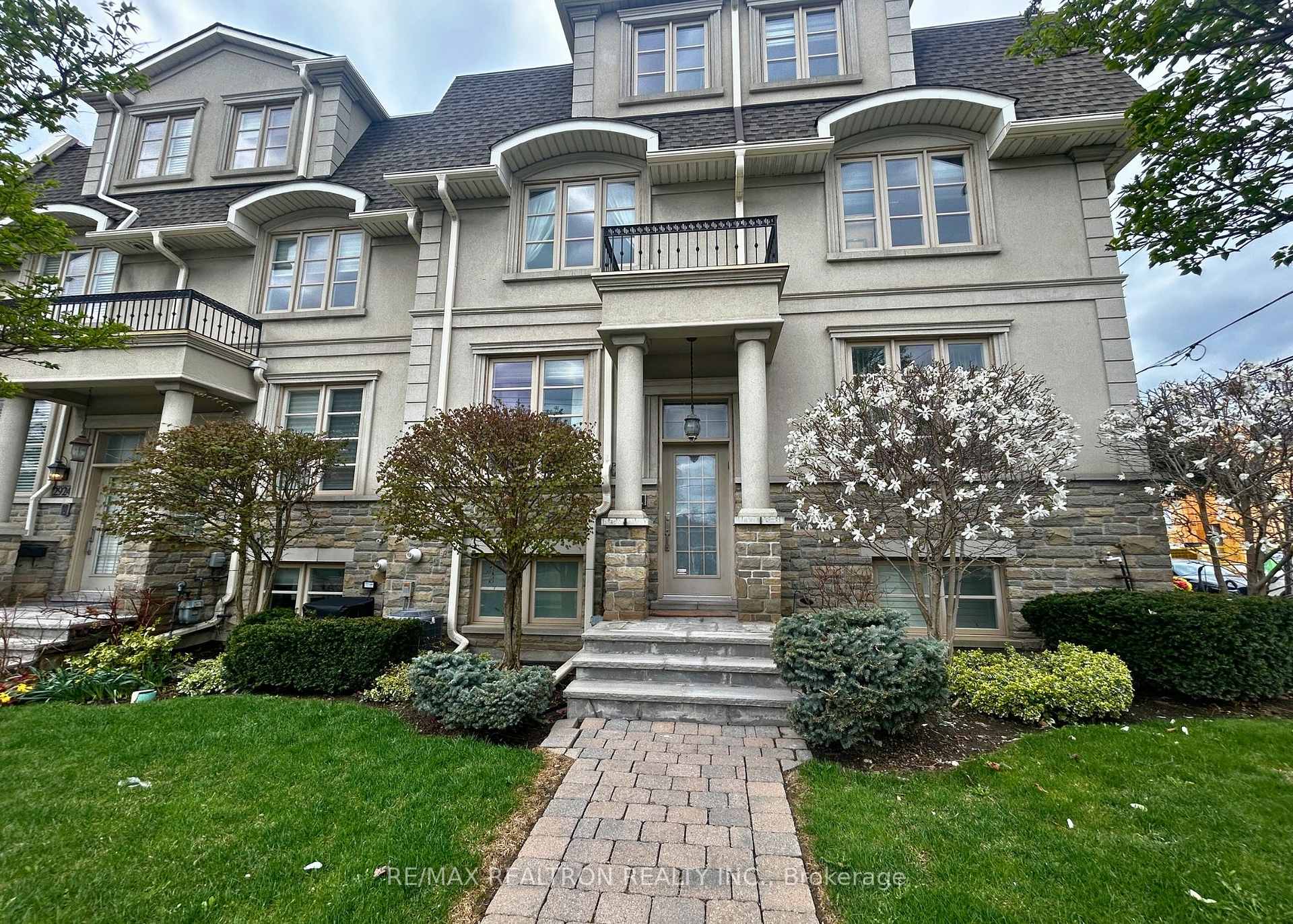$4,995
Available - For Rent
Listing ID: C12116765
2928 Bayview Aven , Toronto, M2N 5K4, Toronto
| Welcome To This Elegantly Appointed Freehold Townhome in The Heart Of Bayview Village, One Of North York's Most Sought After Neighbourhoods. Designed With Sophistication And Comfort In Mind, This Spacious Approx 2,600Sq.Ft. Residence Offers A Rare Blend Of Contemporary Finishes And Timeless Design - Perfect For Executives, Diplomats And Corporate Relocations. The Open-Concept Layout Features A Designer Kitchen Equipped With Premium Stainless Steel Built-In Appliances, Granite Countertops And Custom Cabinetry. Enjoy Rich Oak Flooring, Luxurious Marble Accents And An Elevator Providing Access To All Levels, Including A Finished Basement With A Private Entrance. A Huge Terrace Offers The Perfect Outdoor Escape For Relaxing Or Entertaining. Located Just Minutes From Highway 401, The DVP, Bayview Village Mall, And The TTC With Proximity To Top Private And Public Schools, Parks And Everyday conveniences. This Location Is Ideal For Those Seeking A Connected Yet Refined Lifestyle. |
| Price | $4,995 |
| Taxes: | $0.00 |
| Occupancy: | Tenant |
| Address: | 2928 Bayview Aven , Toronto, M2N 5K4, Toronto |
| Directions/Cross Streets: | Bayview/Sheppard |
| Rooms: | 7 |
| Rooms +: | 1 |
| Bedrooms: | 3 |
| Bedrooms +: | 1 |
| Family Room: | T |
| Basement: | Separate Ent, Finished |
| Furnished: | Unfu |
| Washroom Type | No. of Pieces | Level |
| Washroom Type 1 | 2 | Ground |
| Washroom Type 2 | 5 | Second |
| Washroom Type 3 | 3 | Third |
| Washroom Type 4 | 4 | Third |
| Washroom Type 5 | 3 | Basement |
| Total Area: | 0.00 |
| Property Type: | Att/Row/Townhouse |
| Style: | 3-Storey |
| Exterior: | Stucco (Plaster) |
| Garage Type: | Attached |
| (Parking/)Drive: | None |
| Drive Parking Spaces: | 0 |
| Park #1 | |
| Parking Type: | None |
| Park #2 | |
| Parking Type: | None |
| Pool: | None |
| Laundry Access: | In Area |
| CAC Included: | N |
| Water Included: | N |
| Cabel TV Included: | N |
| Common Elements Included: | N |
| Heat Included: | N |
| Parking Included: | Y |
| Condo Tax Included: | N |
| Building Insurance Included: | N |
| Fireplace/Stove: | Y |
| Heat Type: | Forced Air |
| Central Air Conditioning: | Central Air |
| Central Vac: | N |
| Laundry Level: | Syste |
| Ensuite Laundry: | F |
| Sewers: | Sewer |
| Although the information displayed is believed to be accurate, no warranties or representations are made of any kind. |
| RE/MAX REALTRON REALTY INC. |
|
|

Dir:
647-472-6050
Bus:
905-709-7408
Fax:
905-709-7400
| Book Showing | Email a Friend |
Jump To:
At a Glance:
| Type: | Freehold - Att/Row/Townhouse |
| Area: | Toronto |
| Municipality: | Toronto C14 |
| Neighbourhood: | Willowdale East |
| Style: | 3-Storey |
| Beds: | 3+1 |
| Baths: | 5 |
| Fireplace: | Y |
| Pool: | None |
Locatin Map:





