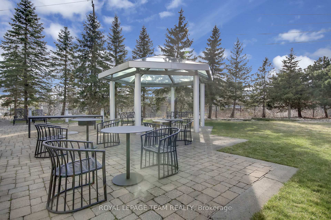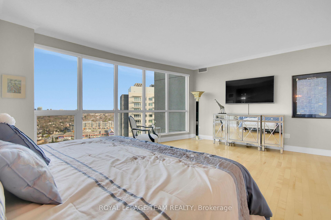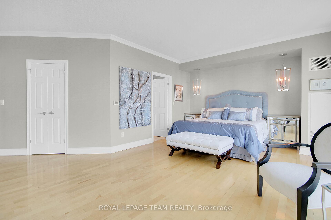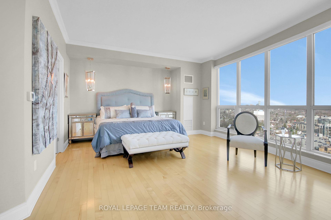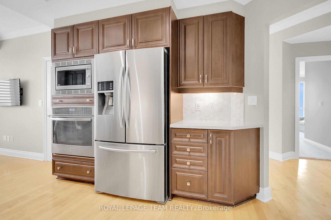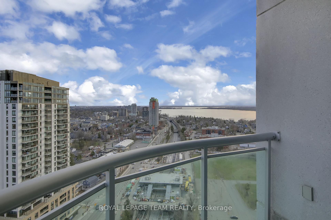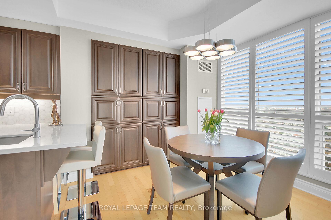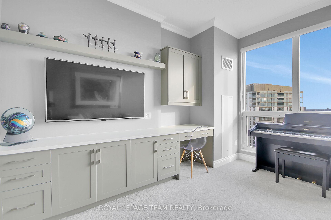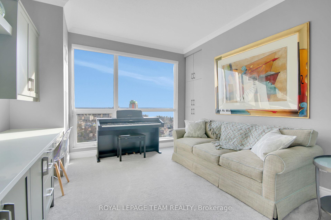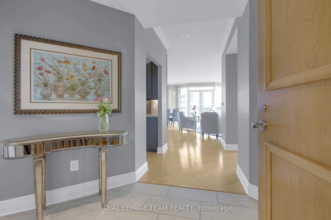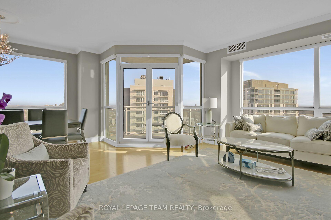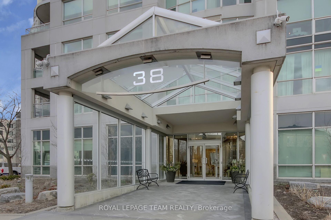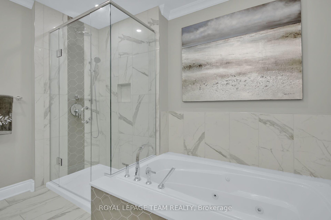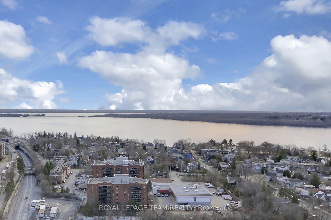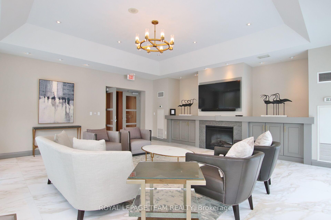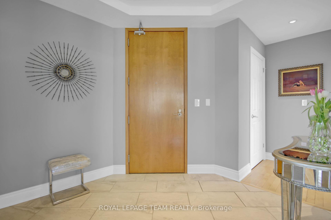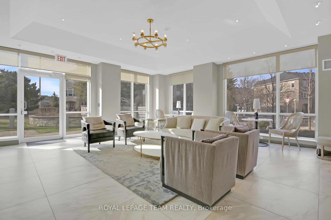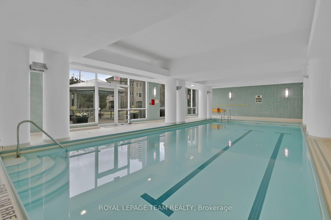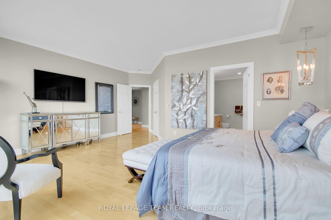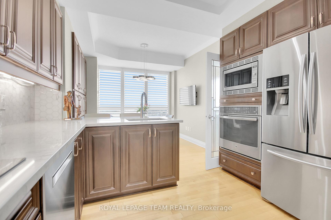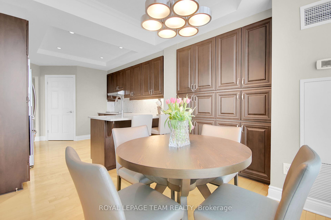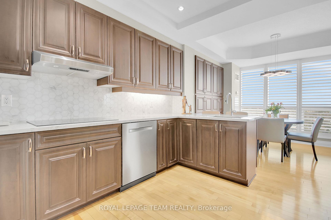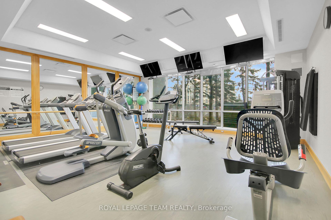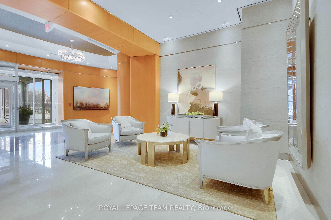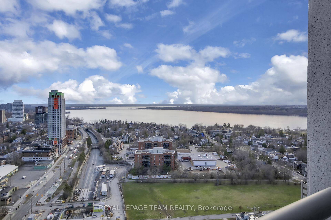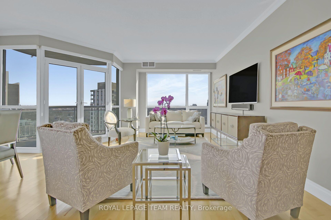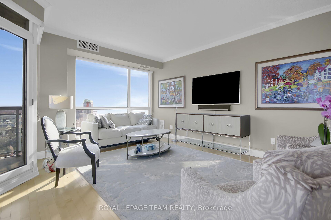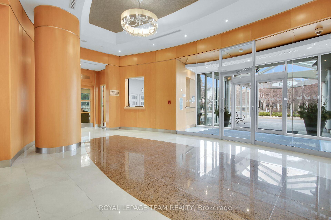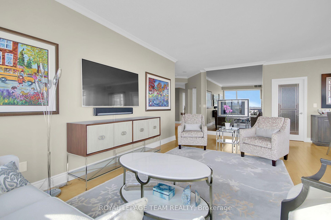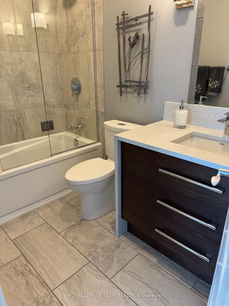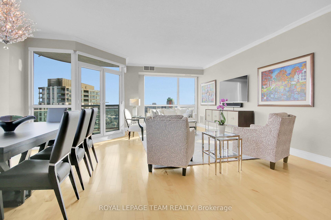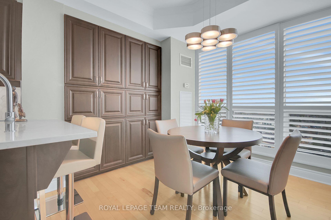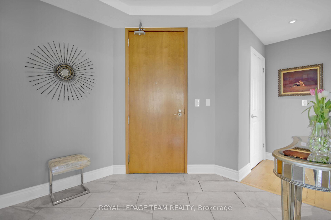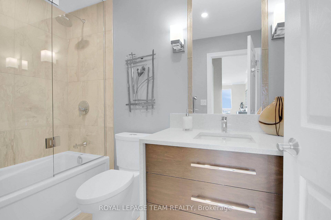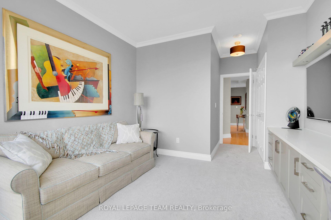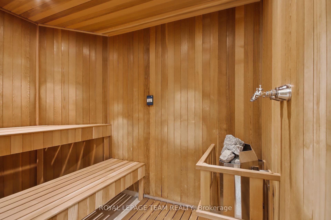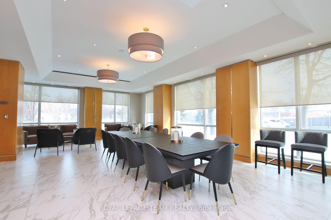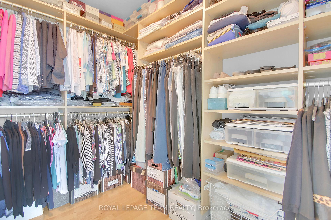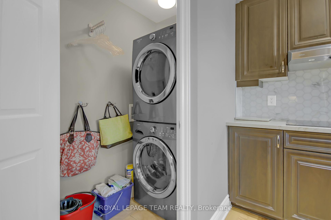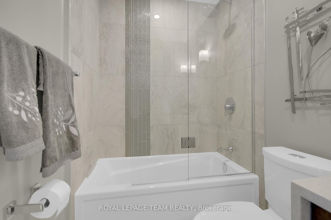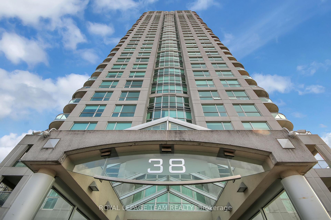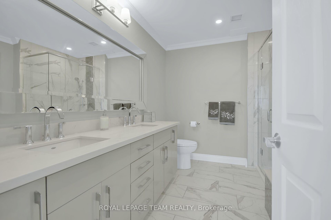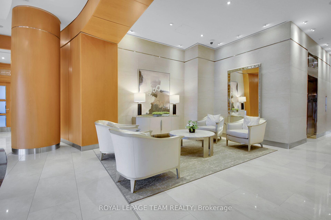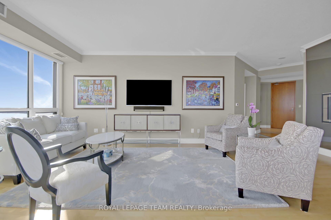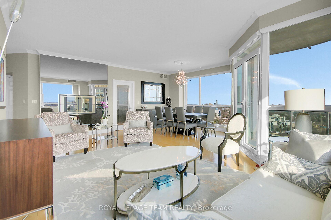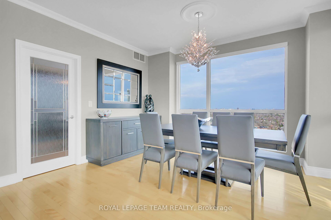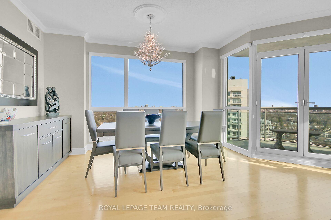$1,095,000
Available - For Sale
Listing ID: X12114649
38 Metropole Priv , Westboro - Hampton Park, K1Z 1E9, Ottawa
| No need to look further. This stunning suite at The Metropole, located in the heart of Westboro, offers exceptional value and luxurious living. In mint condition and tastefully upgraded, this residence features high-end finishings throughout, with elegant hardwood, and tile flooring that create a seamless and refined atmosphere. Crown mouldings add a classic touch, while custom millwork in the second bedroom enhances the suites unique character. The updated kitchen is a chefs dream, showcasing stainless steel appliances and upgraded light and plumbing fixtures. Both bathrooms have been beautifully renovated, and the spacious primary suite includes a large walk-in closet. Take in breathtaking views of the Ottawa River from your windows, and enjoy the convenience of two underground parking spots and a large locker for extra storage. Residents of The Metropole benefit from resort-style amenities, including 24/7 concierge service, three guest suites, an indoor pool, games room, party room, fully equipped exercise centre, and saunas. All of this is just steps from some of Westboros best restaurants, shopping, grocery stores, coffee shops and pharmacy. This is upscale condo living at its finest. Offers will be considered at 3:00pm May 6, 2025. Pre-emptive offers will not be entertained. |
| Price | $1,095,000 |
| Taxes: | $7647.47 |
| Occupancy: | Owner |
| Address: | 38 Metropole Priv , Westboro - Hampton Park, K1Z 1E9, Ottawa |
| Postal Code: | K1Z 1E9 |
| Province/State: | Ottawa |
| Directions/Cross Streets: | Scott and Lanark |
| Level/Floor | Room | Length(ft) | Width(ft) | Descriptions | |
| Room 1 | Main | Living Ro | 22.27 | 11.18 | Hardwood Floor |
| Room 2 | Main | Dining Ro | 43.95 | 32.14 | Hardwood Floor |
| Room 3 | Main | Kitchen | 12.69 | 10.59 | B/I Microwave, B/I Oven, B/I Ctr-Top Stove |
| Room 4 | Main | Primary B | 19.38 | 14.6 | Walk-In Closet(s), Hardwood Floor |
| Room 5 | Main | Bedroom | 12.69 | 10.59 | Broadloom, B/I Bookcase |
| Room 6 | Main | Bathroom | 10.17 | 9.18 | 5 Pc Ensuite, Tile Floor |
| Room 7 | Main | Bathroom | 6.56 | 4.1 | 4 Pc Bath, Tile Floor |
| Room 8 | Main | 6.56 | 7.18 | Balcony | |
| Room 9 | Main | Foyer | 8.59 | 8.2 |
| Washroom Type | No. of Pieces | Level |
| Washroom Type 1 | 5 | Main |
| Washroom Type 2 | 4 | Main |
| Washroom Type 3 | 0 | |
| Washroom Type 4 | 0 | |
| Washroom Type 5 | 0 |
| Total Area: | 0.00 |
| Approximatly Age: | 16-30 |
| Sprinklers: | Conc |
| Washrooms: | 2 |
| Heat Type: | Forced Air |
| Central Air Conditioning: | Central Air |
$
%
Years
This calculator is for demonstration purposes only. Always consult a professional
financial advisor before making personal financial decisions.
| Although the information displayed is believed to be accurate, no warranties or representations are made of any kind. |
| ROYAL LEPAGE TEAM REALTY |
|
|

Dir:
647-472-6050
Bus:
905-709-7408
Fax:
905-709-7400
| Book Showing | Email a Friend |
Jump To:
At a Glance:
| Type: | Com - Condo Apartment |
| Area: | Ottawa |
| Municipality: | Westboro - Hampton Park |
| Neighbourhood: | 5001 - Westboro North |
| Style: | Apartment |
| Approximate Age: | 16-30 |
| Tax: | $7,647.47 |
| Maintenance Fee: | $1,540.84 |
| Beds: | 2 |
| Baths: | 2 |
| Fireplace: | N |
Locatin Map:
Payment Calculator:



