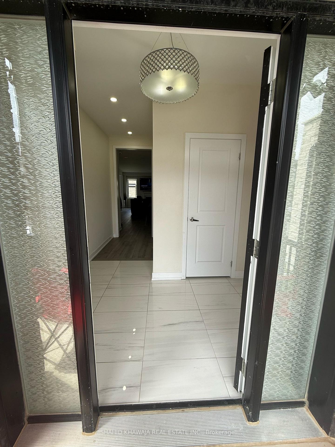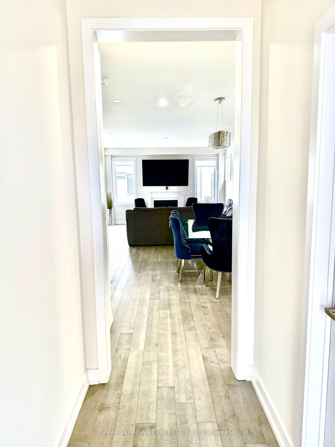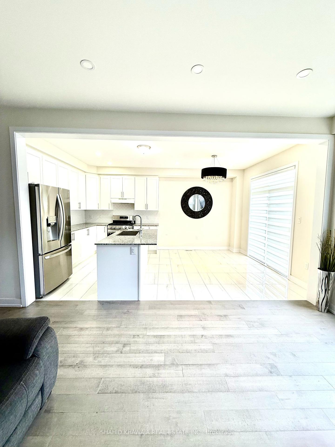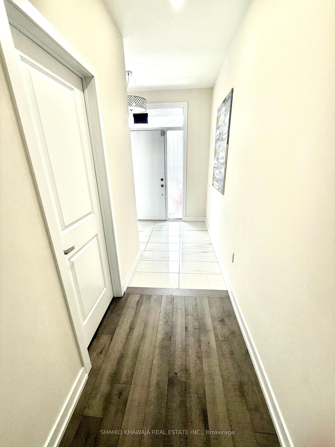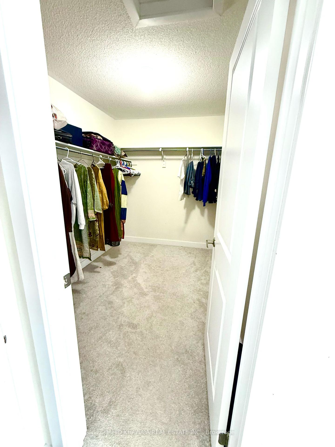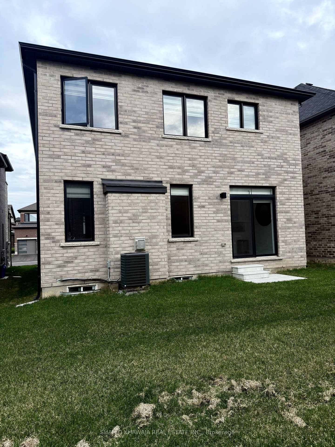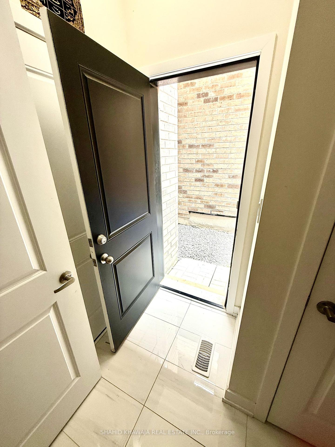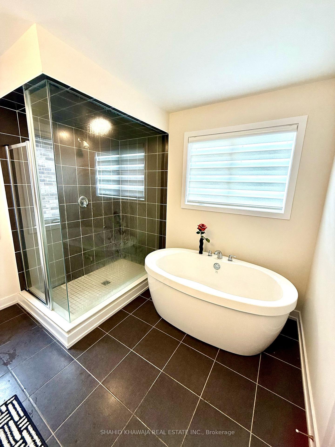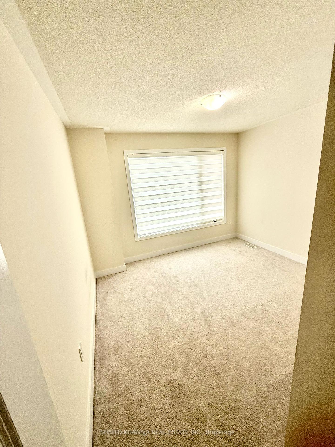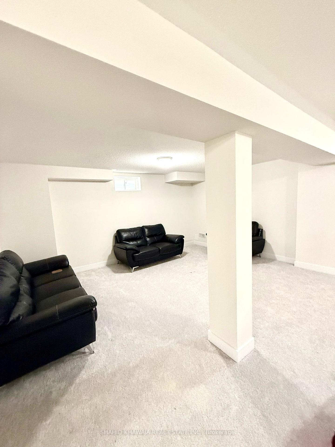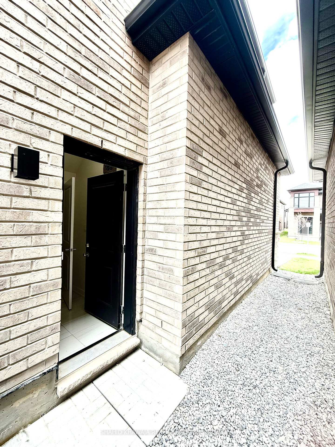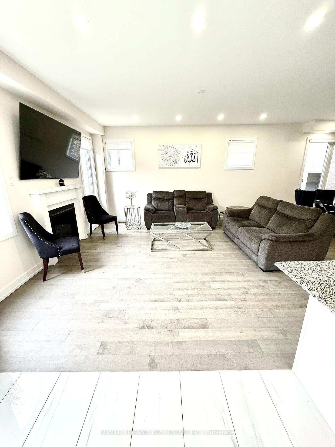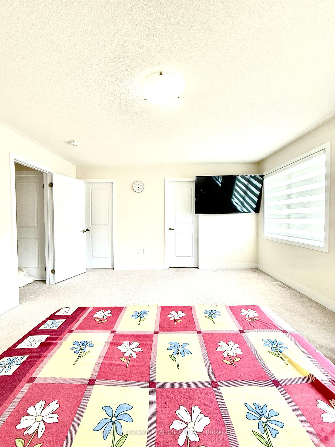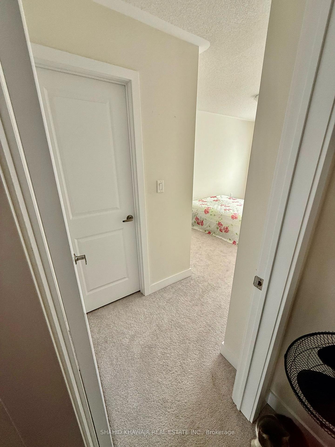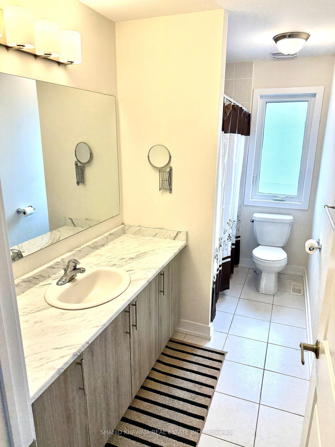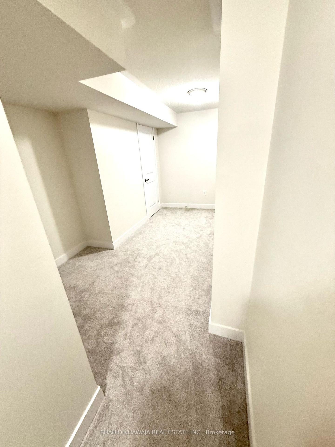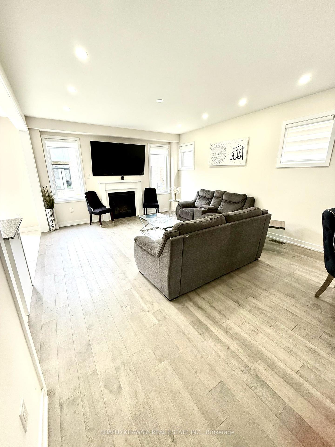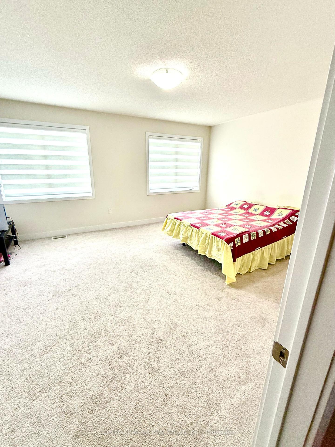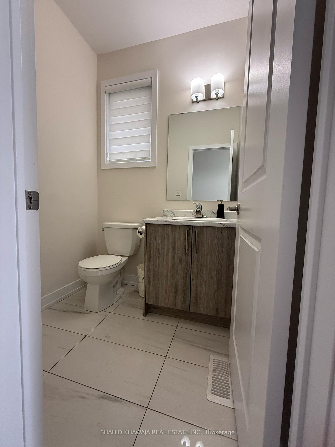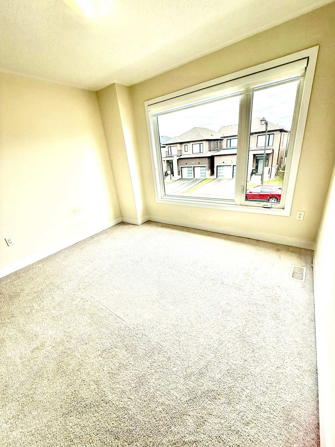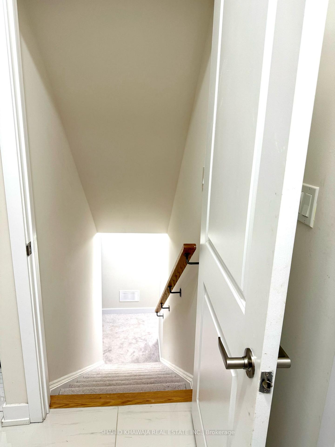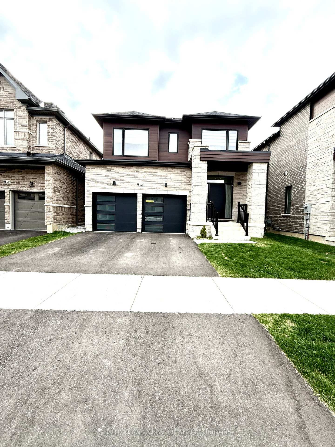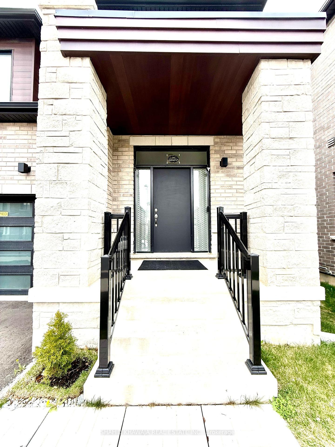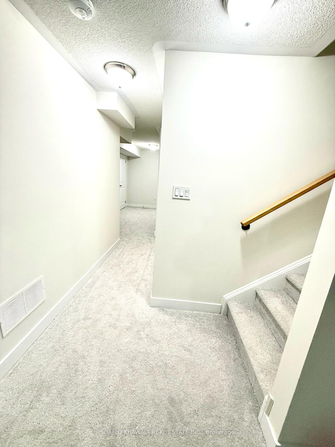$4,000
Available - For Rent
Listing ID: W12119877
641 Leatherleaf Land , Milton, L9E 1V3, Halton
| A Stunning Detached Home Located In Cobban. Boasting Over 3100 Sqft Of Living Space Including Basement, A Finished Basement With Separate Side Entrance, 4 Generously Sized Bedrooms + 3 Bathrooms, A Double Car Garage, And Additional Sophisticated Upgrades. Covered Poarch Leads To A Foyer With Porcelain Floors & A Custom Chandelier. Open Concept Main Floor With Hardwood Flooring, Pot Lights & Multiple Windows For Natural Light Seamlessly Connect The Living & Dining Areas Creating Ample Space For Hosting Gatherings. Living Room With Gas Fireplace For Cold Winter Nights. Chefs Kitchen With Tall Elegant White Cabinets With Ample Storage Space, A Center Island With Extended Breakfast Bar, Granite Countertops, Custom Backsplash, & Appliances. Breakfast Area With Custom Light Fixture And A Walk Out To The Backyard. 4 Spacious Bedrooms Upstairs Each With Their Own Closet Space. Spacious Primary Bedroom With Large Windows, A Walk In Closet, And A Spa-Like 5 Piece Ensuite With A Free Standing Tub, Glass Enclosed Shower, & Dual Sink Vanity. Additional Bedrooms Share A 4 Piece Bathroom. A Laundry Room On The Second Floor For Added Convenience. Finished Basement For Additional Living Space For Extended Family Complete With A Recreational Area & Den. Do Not Miss This Chance To Live In A Spectacular Home. |
| Price | $4,000 |
| Taxes: | $0.00 |
| Occupancy: | Owner |
| Address: | 641 Leatherleaf Land , Milton, L9E 1V3, Halton |
| Directions/Cross Streets: | Britannia Rd & Hwy 25 |
| Rooms: | 8 |
| Bedrooms: | 4 |
| Bedrooms +: | 0 |
| Family Room: | F |
| Basement: | Finished, Separate Ent |
| Furnished: | Unfu |
| Level/Floor | Room | Length(ft) | Width(ft) | Descriptions | |
| Room 1 | Main | Dining Ro | 14.01 | 14.01 | Hardwood Floor, Pot Lights, Combined w/Family |
| Room 2 | Main | Family Ro | 14.01 | 16.01 | Hardwood Floor, Gas Fireplace, Pot Lights |
| Room 3 | Main | Kitchen | 11.61 | 8.4 | Stainless Steel Appl, Centre Island, Pot Lights |
| Room 4 | Main | Breakfast | 11.61 | 8.99 | Combined w/Kitchen, Walk-Out, Pot Lights |
| Room 5 | Second | Primary B | 16.01 | 14.01 | 5 Pc Ensuite, Walk-In Closet(s), Large Window |
| Room 6 | Second | Bedroom 2 | 9.41 | 10.59 | Broadloom, Large Window, Closet |
| Room 7 | Second | Bedroom 3 | 8.99 | 12 | Cathedral Ceiling(s), Large Window, Walk-In Closet(s) |
| Room 8 | Second | Bedroom 4 | 10.99 | 10 | Cathedral Ceiling(s), Large Window, B/I Closet |
| Room 9 | Basement | Recreatio | 25.98 | 16.01 | |
| Room 10 | Basement | Den | 8 | 10.99 |
| Washroom Type | No. of Pieces | Level |
| Washroom Type 1 | 5 | Second |
| Washroom Type 2 | 4 | Second |
| Washroom Type 3 | 2 | Main |
| Washroom Type 4 | 0 | |
| Washroom Type 5 | 0 |
| Total Area: | 0.00 |
| Property Type: | Detached |
| Style: | 2-Storey |
| Exterior: | Stone, Brick |
| Garage Type: | Attached |
| Drive Parking Spaces: | 2 |
| Pool: | None |
| Laundry Access: | Laundry Room |
| Approximatly Square Footage: | 2000-2500 |
| CAC Included: | N |
| Water Included: | N |
| Cabel TV Included: | N |
| Common Elements Included: | N |
| Heat Included: | N |
| Parking Included: | N |
| Condo Tax Included: | N |
| Building Insurance Included: | N |
| Fireplace/Stove: | Y |
| Heat Type: | Forced Air |
| Central Air Conditioning: | Central Air |
| Central Vac: | N |
| Laundry Level: | Syste |
| Ensuite Laundry: | F |
| Sewers: | Sewer |
| Although the information displayed is believed to be accurate, no warranties or representations are made of any kind. |
| SHAHID KHAWAJA REAL ESTATE INC. |
|
|

Dir:
647-472-6050
Bus:
905-709-7408
Fax:
905-709-7400
| Book Showing | Email a Friend |
Jump To:
At a Glance:
| Type: | Freehold - Detached |
| Area: | Halton |
| Municipality: | Milton |
| Neighbourhood: | 1026 - CB Cobban |
| Style: | 2-Storey |
| Beds: | 4 |
| Baths: | 3 |
| Fireplace: | Y |
| Pool: | None |
Locatin Map:

