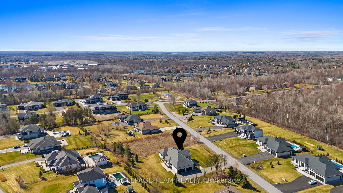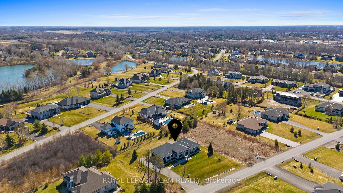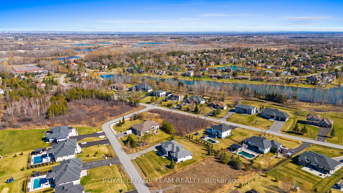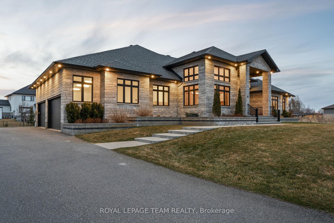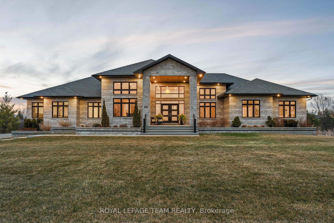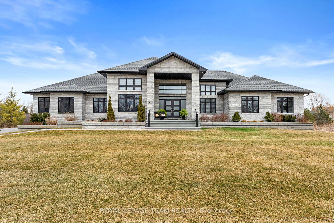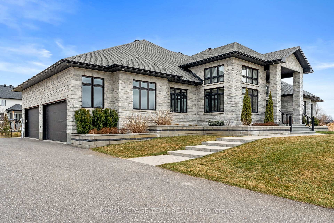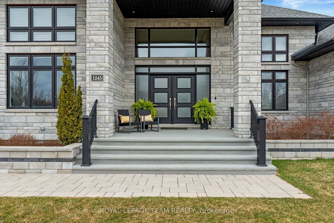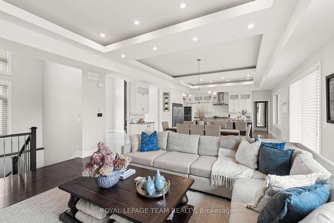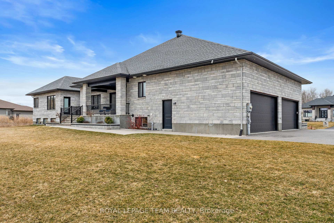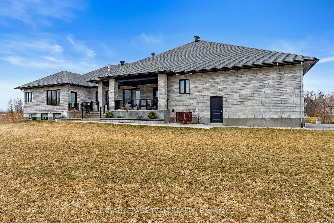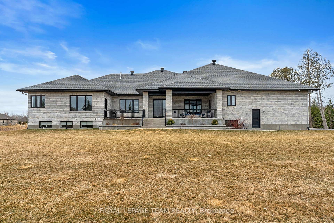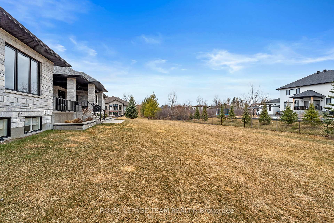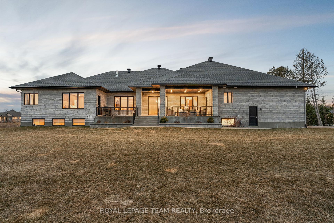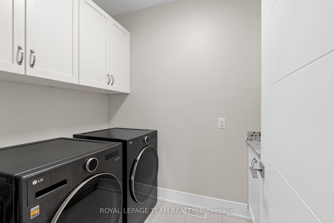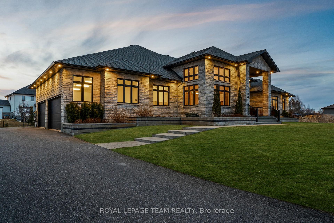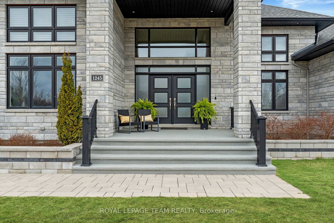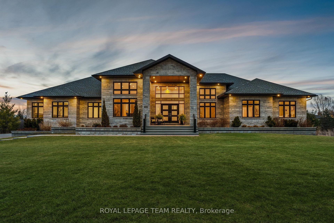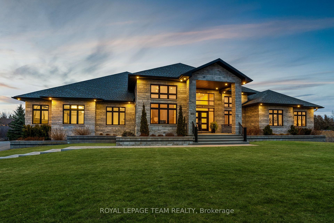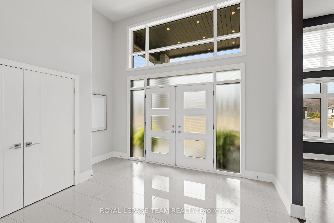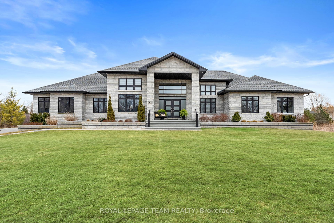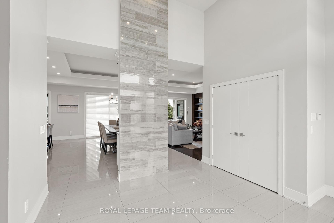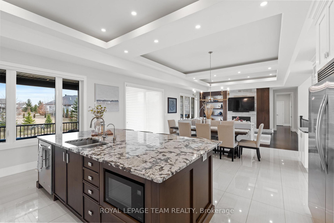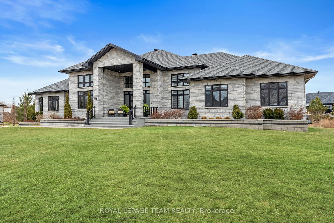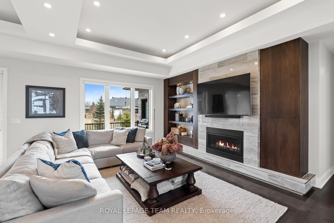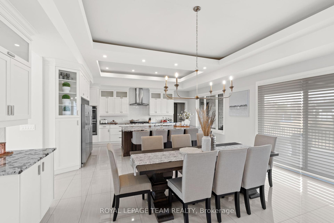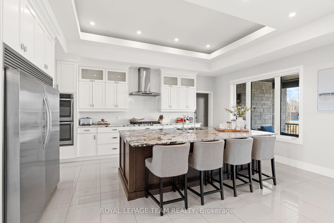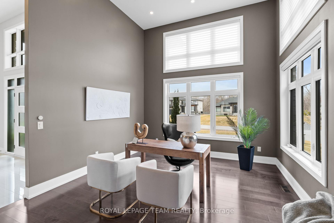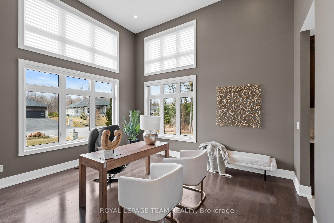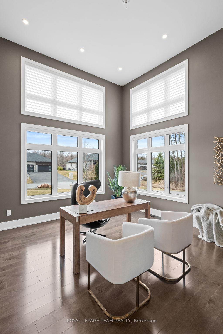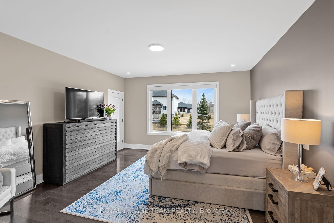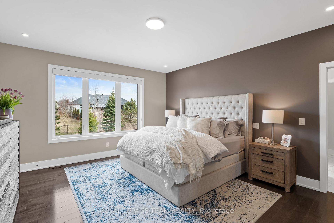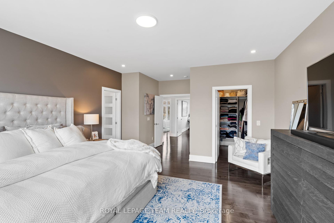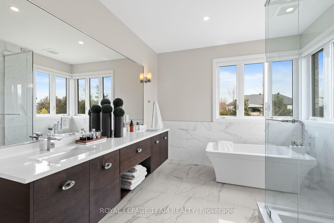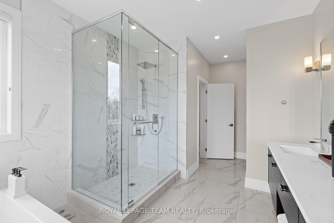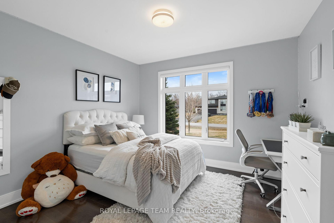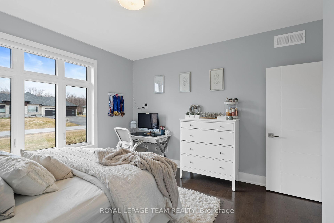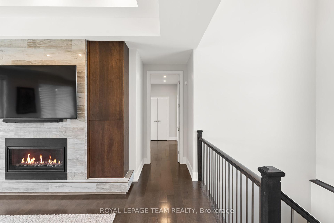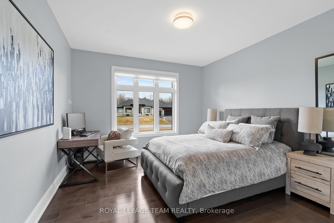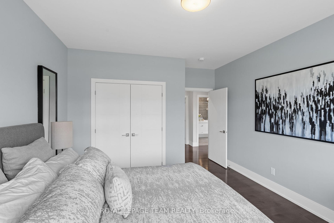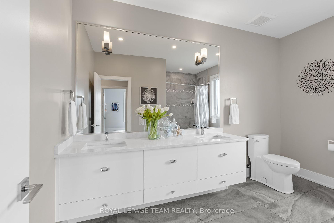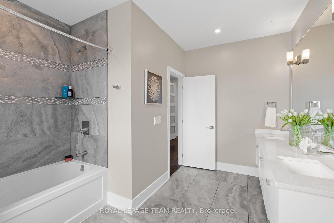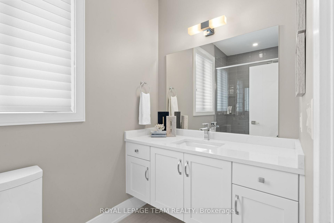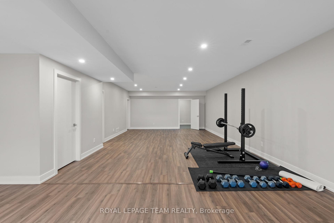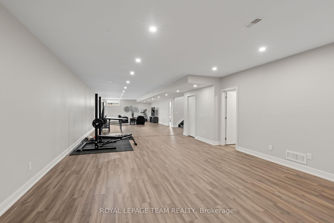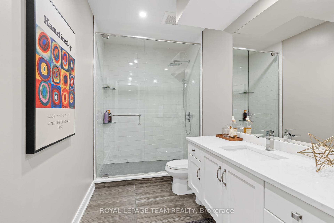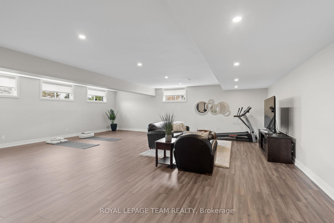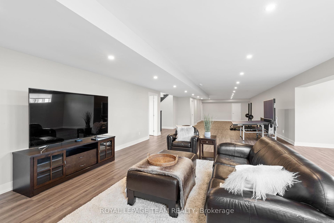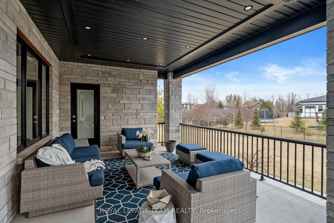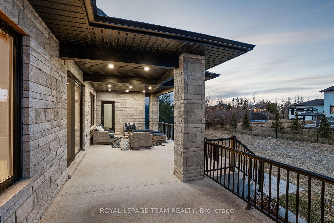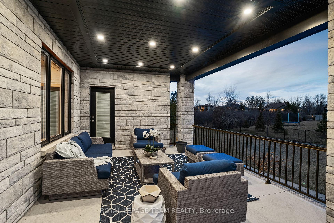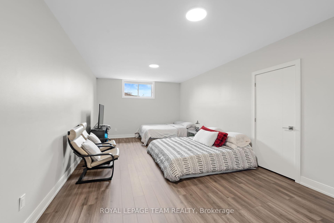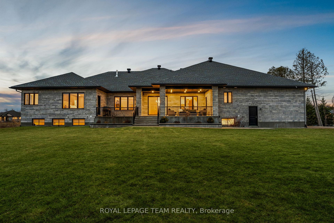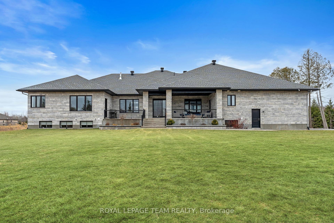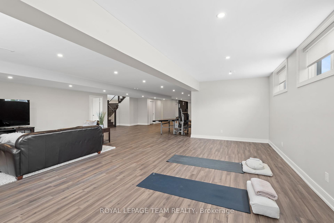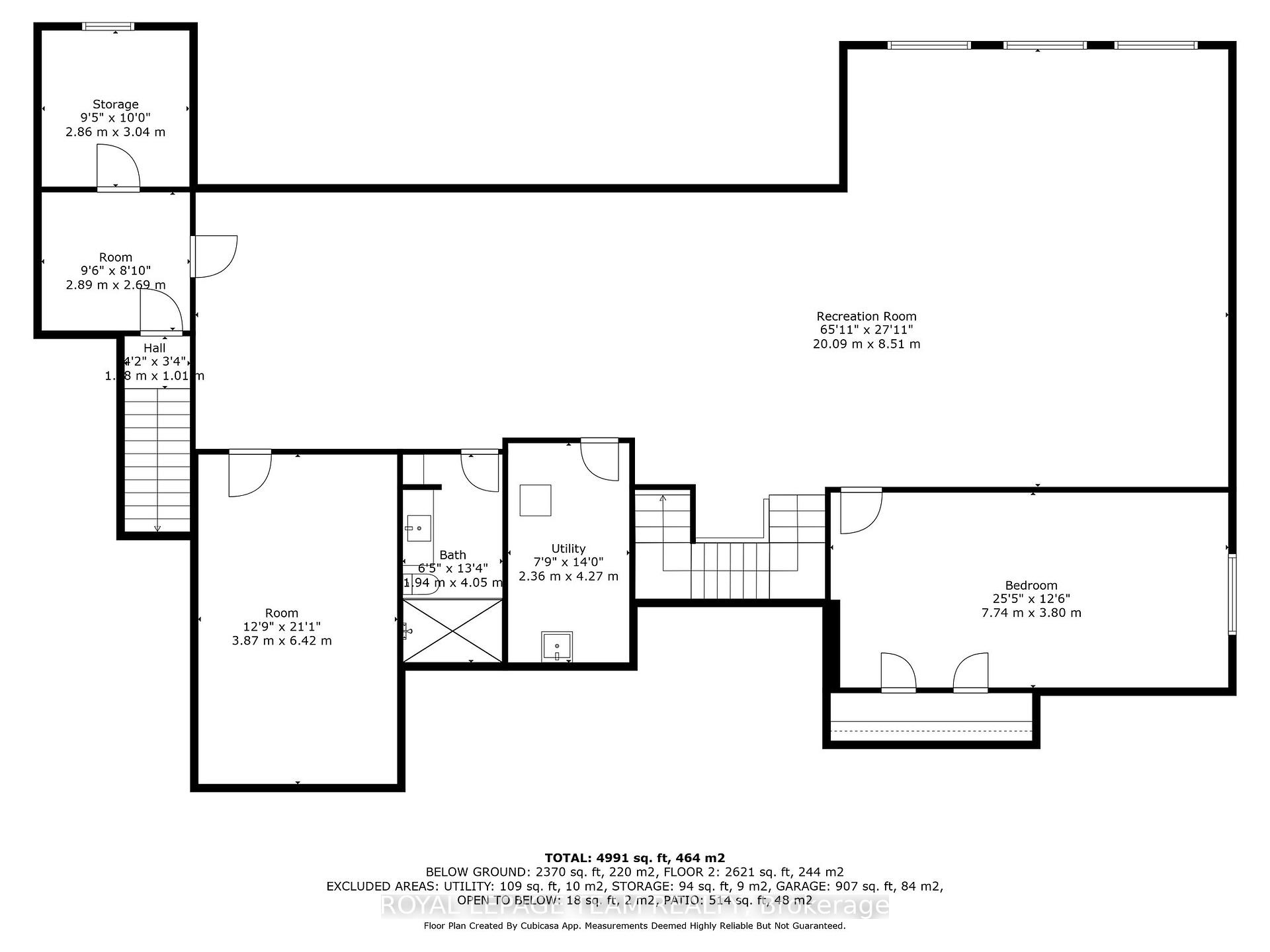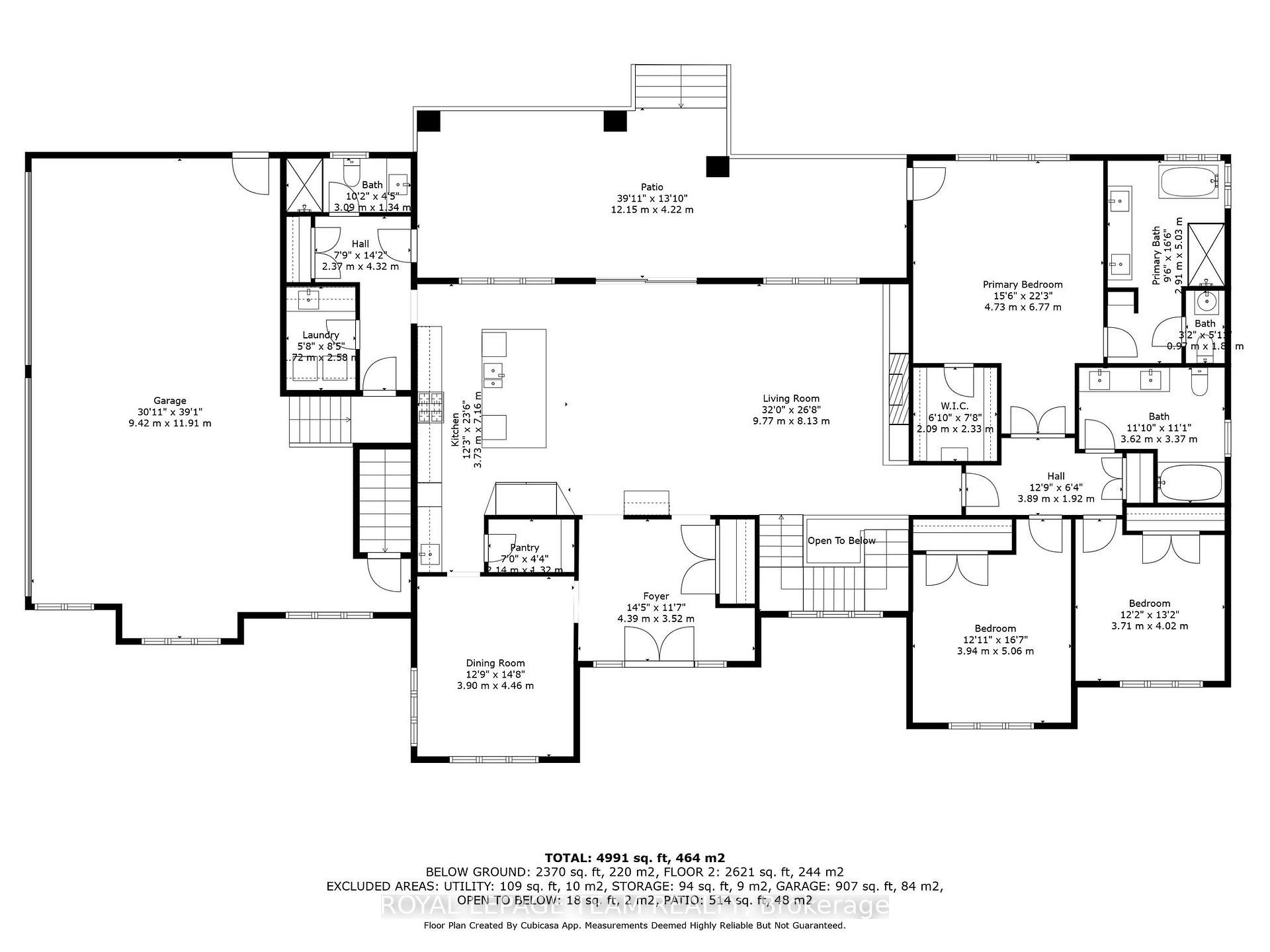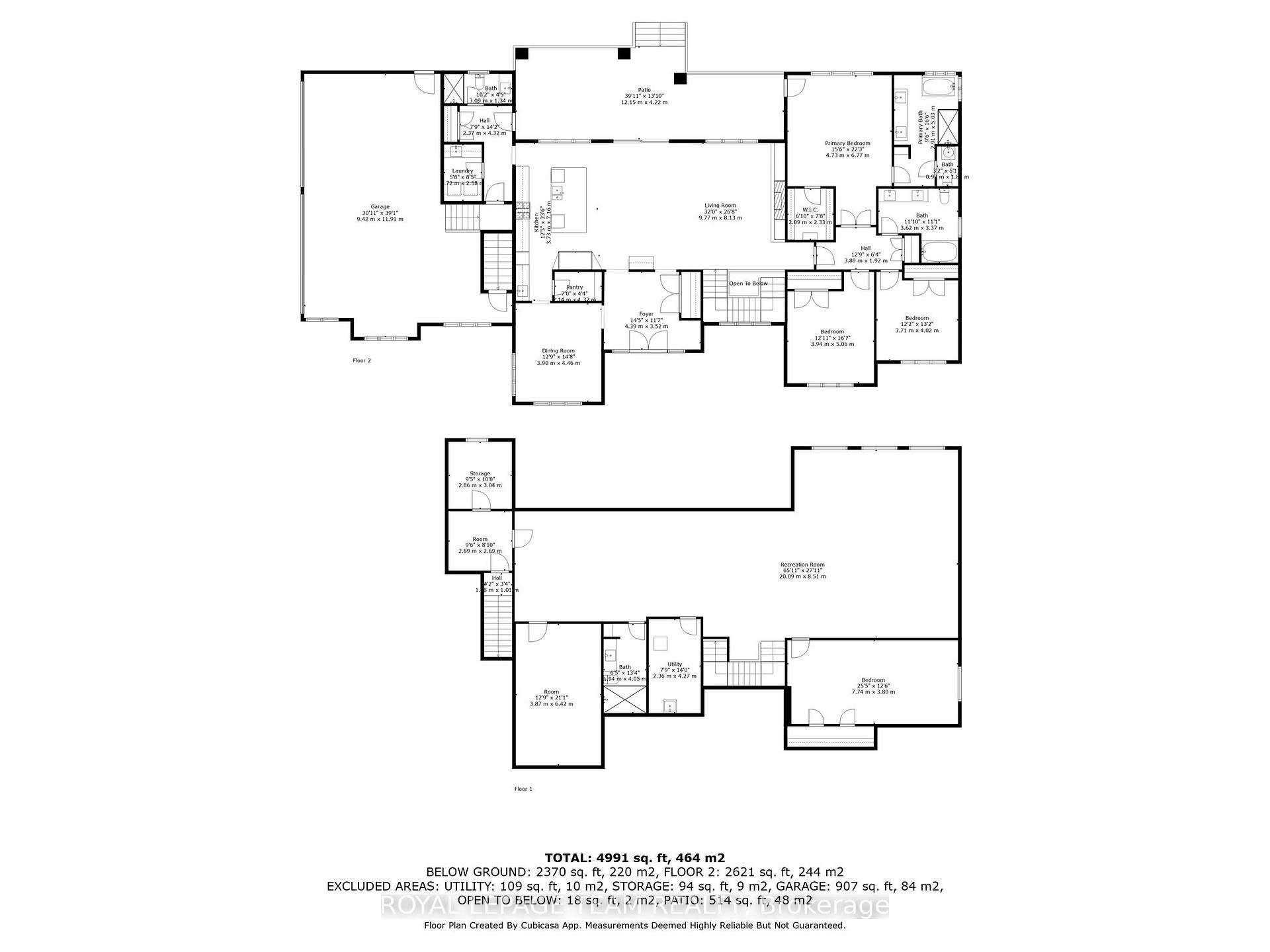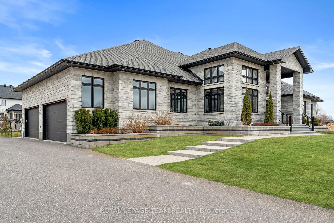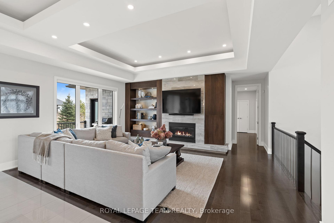$1,680,000
Available - For Sale
Listing ID: X12092177
1245 EL CAMINO Stre , Greely - Metcalfe - Osgoode - Vernon and, K4P 0C4, Ottawa
| This luxurious, custom-built bungalow that is truly a must-see. This exceptional home is set on a generous 160' lot and includes a highly desirable four-car garage.The exterior is a masterpiece of all stone enhanced by custom windows that perfectly blend traditional grandeur with modern elegance. You'll immediately appreciate the unmatched quality and design. Inside, the home features soaring 20-foot ceilings and a bright, open-concept layout ideal for entertaining. The gourmet kitchen is equipped with high-end appliances, a butler's pantry, a gas range, an oversized eat-in counter, and ample cupboard space. Unique finishes, such as a custom tray ceiling and built-in shelving, add to the kitchen's appeal. You can enjoy 4991 sqft of open living space indoors, along with 171 sqft of covered outdoor space perfect for summer and autumn enjoyment. This home includes three sizable bedrooms and three full bathrooms on the main floor. The lower floor features a large bedroom and a full-size bathroom, with large windows throughout to ensure a bright and sunny atmosphere. The layout is suitable for any family size, and the spa-like baths offer a luxurious experience. The finished basement includes a full bathroom and a large bedroom, perfect for family gatherings and functions. You will also appreciate the top-ranking St. Mark High School and football playground near by, as well as the convenience of being just five minutes from OC Transportation. Please see floor plan shown in the pictures. |
| Price | $1,680,000 |
| Taxes: | $7964.00 |
| Occupancy: | Owner |
| Address: | 1245 EL CAMINO Stre , Greely - Metcalfe - Osgoode - Vernon and, K4P 0C4, Ottawa |
| Lot Size: | 49.04 x 190.75 (Feet) |
| Directions/Cross Streets: | From the 417 take exit 131 (416S). Continue onto the 416S to exit 57 (Bankfield). Turn left onto Ban |
| Rooms: | 17 |
| Rooms +: | 0 |
| Bedrooms: | 3 |
| Bedrooms +: | 1 |
| Family Room: | T |
| Basement: | Full, Finished |
| Level/Floor | Room | Length(ft) | Width(ft) | Descriptions | |
| Room 1 | Main | Foyer | 14.4 | 11.55 | |
| Room 2 | Main | Living Ro | 32.05 | 26.67 | |
| Room 3 | Main | Dining Ro | 14.63 | 12.79 | |
| Room 4 | Main | Kitchen | 12.23 | 23.48 | |
| Room 5 | Main | Dining Ro | 18.89 | 11.81 | |
| Room 6 | Main | Primary B | 15.51 | 22.21 | |
| Room 7 | Main | Bathroom | 9.54 | 16.5 | |
| Room 8 | Main | Bedroom | 12.92 | 16.6 | |
| Room 9 | Main | Bedroom | 12.17 | 13.19 | |
| Room 10 | Main | Bathroom | 11.87 | 11.05 | |
| Room 11 | Main | Bathroom | 10.14 | 4.4 | |
| Room 12 | Main | Laundry | 8.46 | 5.64 | |
| Room 13 | Main | Mud Room | 7.77 | 14.17 | |
| Room 14 | Lower | Recreatio | 65.9 | 27.91 |
| Washroom Type | No. of Pieces | Level |
| Washroom Type 1 | 5 | Main |
| Washroom Type 2 | 5 | Main |
| Washroom Type 3 | 3 | Main |
| Washroom Type 4 | 4 | Basement |
| Washroom Type 5 | 0 |
| Total Area: | 0.00 |
| Property Type: | Other |
| Style: | Bungalow |
| Exterior: | Stone |
| Garage Type: | Attached |
| Drive Parking Spaces: | 6 |
| Pool: | None |
| Approximatly Square Footage: | 2500-3000 |
| Property Features: | Golf, Park |
| CAC Included: | N |
| Water Included: | N |
| Cabel TV Included: | N |
| Common Elements Included: | N |
| Heat Included: | N |
| Parking Included: | N |
| Condo Tax Included: | N |
| Building Insurance Included: | N |
| Fireplace/Stove: | Y |
| Heat Type: | Forced Air |
| Central Air Conditioning: | Central Air |
| Central Vac: | N |
| Laundry Level: | Syste |
| Ensuite Laundry: | F |
| Elevator Lift: | False |
| Sewers: | Septic |
| Water: | Drilled W |
| Water Supply Types: | Drilled Well |
$
%
Years
This calculator is for demonstration purposes only. Always consult a professional
financial advisor before making personal financial decisions.
| Although the information displayed is believed to be accurate, no warranties or representations are made of any kind. |
| ROYAL LEPAGE TEAM REALTY |
|
|

Dir:
0
| Virtual Tour | Book Showing | Email a Friend |
Jump To:
At a Glance:
| Type: | Freehold - Other |
| Area: | Ottawa |
| Municipality: | Greely - Metcalfe - Osgoode - Vernon and |
| Neighbourhood: | 1601 - Greely |
| Style: | Bungalow |
| Lot Size: | 49.04 x 190.75(Feet) |
| Tax: | $7,964 |
| Beds: | 3+1 |
| Baths: | 4 |
| Fireplace: | Y |
| Pool: | None |
Locatin Map:
Payment Calculator:

