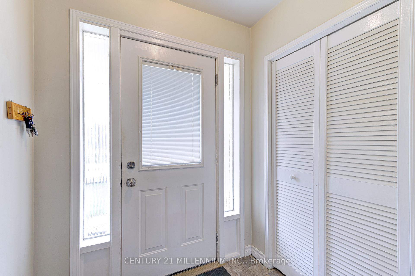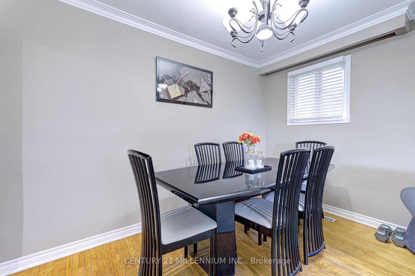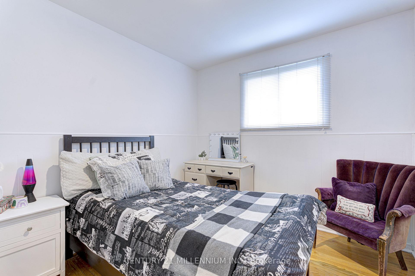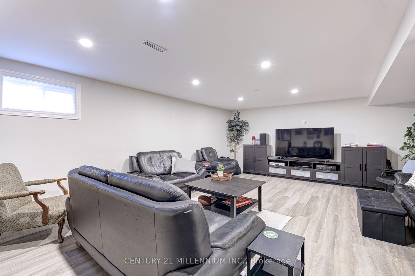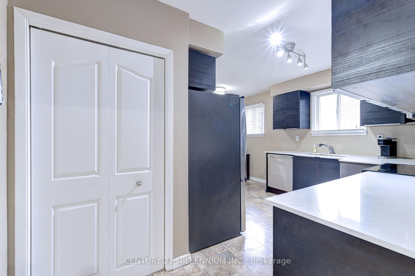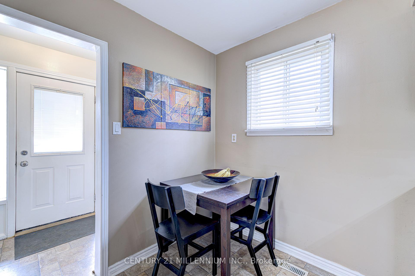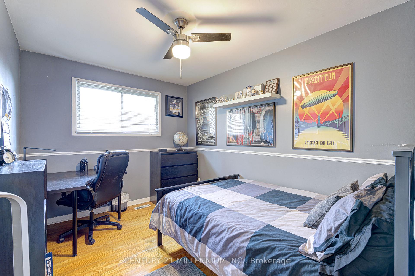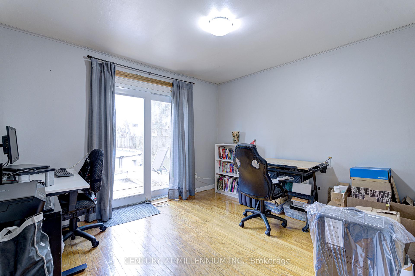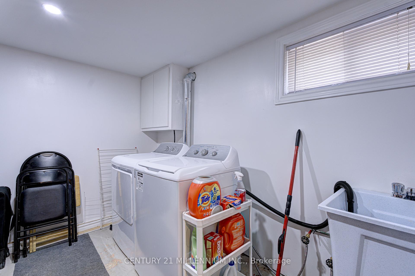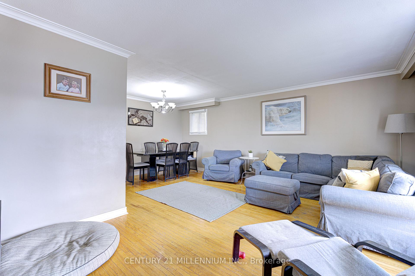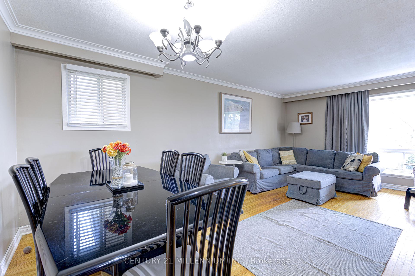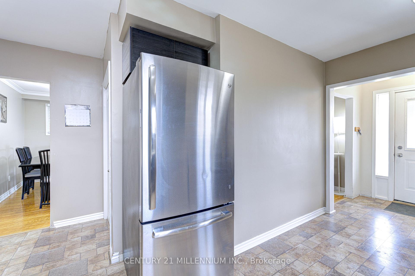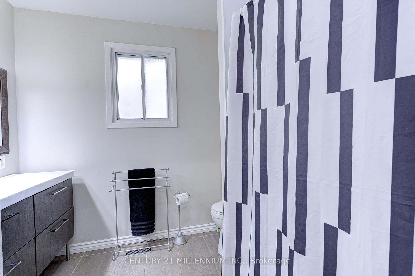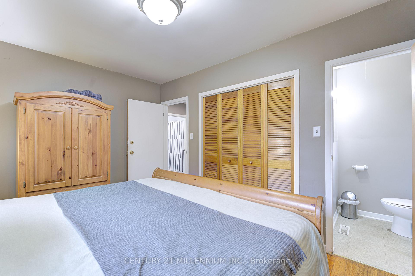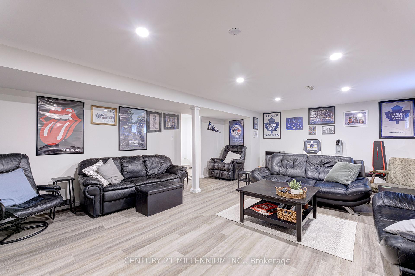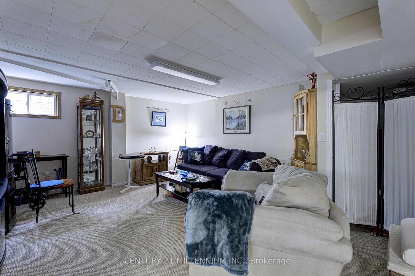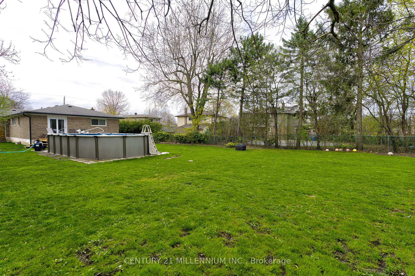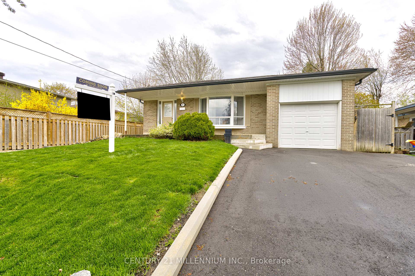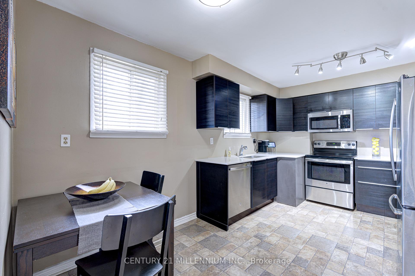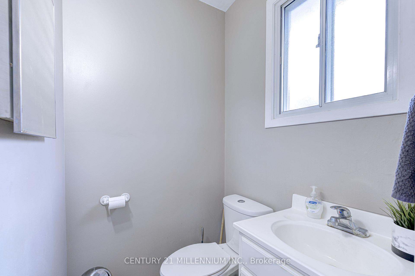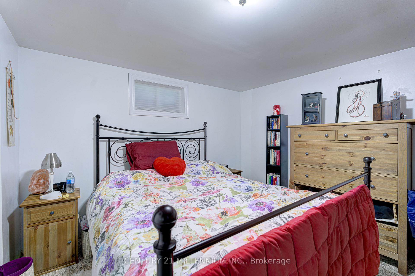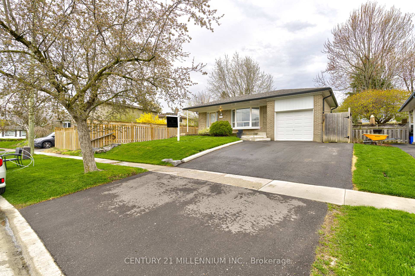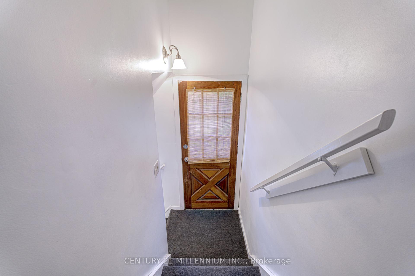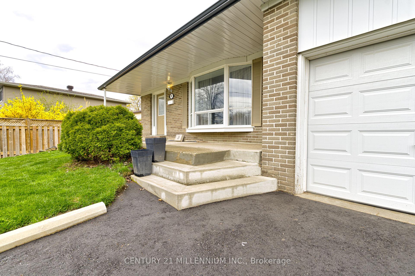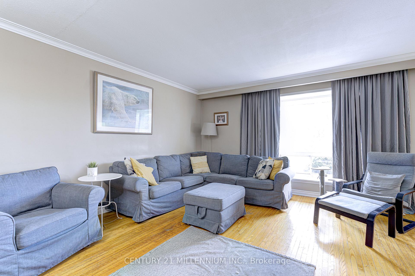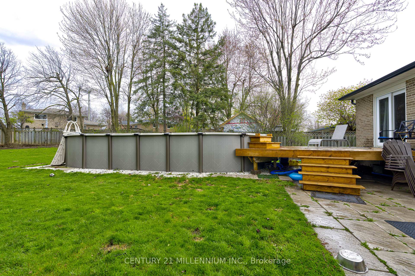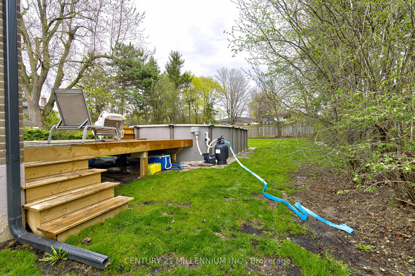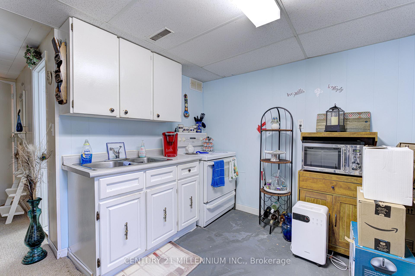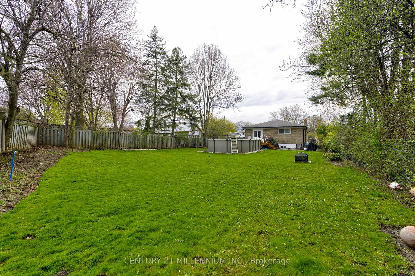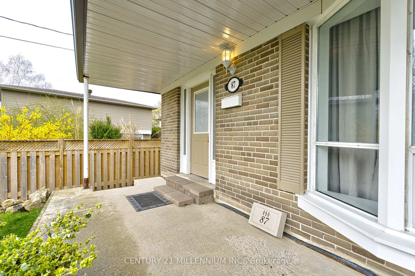$979,000
Available - For Sale
Listing ID: W12119896
87 Pennington Cres , Halton Hills, L7G 4L4, Halton
| Welcome to 87 Pennington Crescent in Georgetown Located In A Family Friendly Neighborhood! This 4+1 Bedroom Bungalow Is Situated On An Oversized Gorgeous Lot! Featuring A Modern, Updated IKEA kitchen With Quartz Countertop! Updated Main bathroom Cabinet & Flooring. Combined Living and Dining Room Perfect For Family Gatherings! Four Spacious Bedrooms Perfect For Families Or Those Needing Extra Space. The 4th Bedrooms Offers A Patio Door Walk-Out To The Deck That Leads Into The Above Ground Pool Enjoy Summers In Your Just Over 1-Year Old Above Ground Pool, Set On The Stunning Oversized Lot Ideal For Entertaining Or Relaxing Outdoors. A Separate Side Entrance Leads To The Lower Level With a Huge Recently Renovated Rec Room & Laundry room! There Is Also A Separate Additional Area That Offers 3-Piece Washroom , A Second Kitchen, A Fifth Bedroom, And A Cozy Sitting Area - Perfect For Extended Families! Major Updates Include A New Furnace (April 2025). Roof, Eaves, Soffits & Fascia (2021), Giving You Peace Of Mind For Years To Come. 3 Car Parking On The Driveway! Conveniently Located Near Shopping, Schools, Parks, Restaurants And Public Transportation, This Home Truly Has It all - Space, In-Law Potential And Functionality! |
| Price | $979,000 |
| Taxes: | $4834.49 |
| Assessment Year: | 2024 |
| Occupancy: | Owner |
| Address: | 87 Pennington Cres , Halton Hills, L7G 4L4, Halton |
| Directions/Cross Streets: | Mountainview & Pennington |
| Rooms: | 7 |
| Rooms +: | 4 |
| Bedrooms: | 4 |
| Bedrooms +: | 1 |
| Family Room: | F |
| Basement: | Separate Ent, Finished |
| Level/Floor | Room | Length(ft) | Width(ft) | Descriptions | |
| Room 1 | Main | Kitchen | 15.09 | 8.07 | Renovated, B/I Dishwasher, Breakfast Area |
| Room 2 | Main | Dining Ro | 8.99 | 10.99 | Hardwood Floor, Combined w/Living |
| Room 3 | Main | Living Ro | 10.99 | 17.97 | Hardwood Floor, Bay Window, Combined w/Dining |
| Room 4 | Main | Bedroom | 9.48 | 13.97 | 2 Pc Ensuite, Hardwood Floor, Closet |
| Room 5 | Main | Bedroom | 11.38 | 8.99 | Closet, Hardwood Floor, Window |
| Room 6 | Main | Bedroom | 10.59 | 9.18 | Hardwood Floor, Window, Closet |
| Room 7 | Main | Bedroom | 10.99 | 11.87 | W/O To Deck, Closet, Window |
| Room 8 | Basement | Recreatio | 22.99 | 15.97 | Above Grade Window, Laminate, Pot Lights |
| Room 9 | Basement | Living Ro | 14.99 | 15.97 | Above Grade Window, Broadloom |
| Room 10 | Basement | Bedroom | 10.99 | 11.48 | Above Grade Window, Closet |
| Room 11 | Basement | Kitchen | 10.99 | 7.97 |
| Washroom Type | No. of Pieces | Level |
| Washroom Type 1 | 4 | Main |
| Washroom Type 2 | 2 | Main |
| Washroom Type 3 | 3 | Basement |
| Washroom Type 4 | 0 | |
| Washroom Type 5 | 0 |
| Total Area: | 0.00 |
| Property Type: | Detached |
| Style: | Bungalow |
| Exterior: | Brick |
| Garage Type: | Attached |
| (Parking/)Drive: | Private |
| Drive Parking Spaces: | 3 |
| Park #1 | |
| Parking Type: | Private |
| Park #2 | |
| Parking Type: | Private |
| Pool: | Above Gr |
| Approximatly Square Footage: | 1100-1500 |
| Property Features: | Rec./Commun., Place Of Worship |
| CAC Included: | N |
| Water Included: | N |
| Cabel TV Included: | N |
| Common Elements Included: | N |
| Heat Included: | N |
| Parking Included: | N |
| Condo Tax Included: | N |
| Building Insurance Included: | N |
| Fireplace/Stove: | N |
| Heat Type: | Forced Air |
| Central Air Conditioning: | Central Air |
| Central Vac: | N |
| Laundry Level: | Syste |
| Ensuite Laundry: | F |
| Sewers: | Sewer |
$
%
Years
This calculator is for demonstration purposes only. Always consult a professional
financial advisor before making personal financial decisions.
| Although the information displayed is believed to be accurate, no warranties or representations are made of any kind. |
| CENTURY 21 MILLENNIUM INC. |
|
|

Dir:
647-472-6050
Bus:
905-709-7408
Fax:
905-709-7400
| Virtual Tour | Book Showing | Email a Friend |
Jump To:
At a Glance:
| Type: | Freehold - Detached |
| Area: | Halton |
| Municipality: | Halton Hills |
| Neighbourhood: | Georgetown |
| Style: | Bungalow |
| Tax: | $4,834.49 |
| Beds: | 4+1 |
| Baths: | 3 |
| Fireplace: | N |
| Pool: | Above Gr |
Locatin Map:
Payment Calculator:

