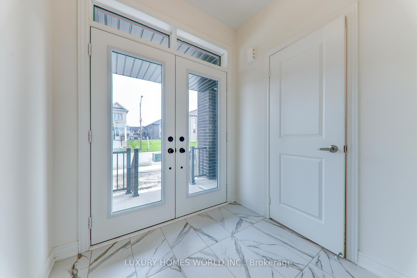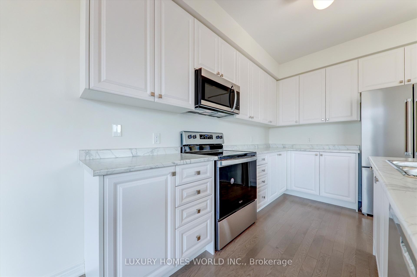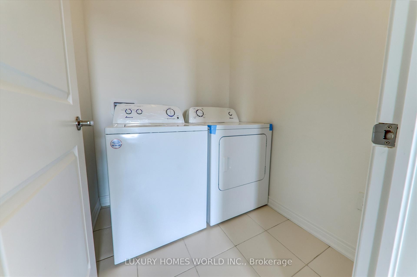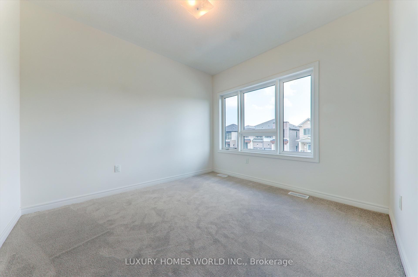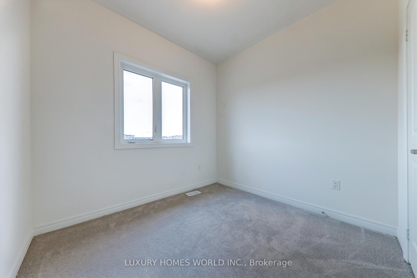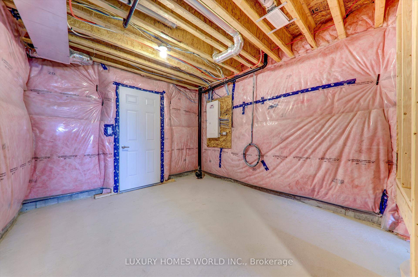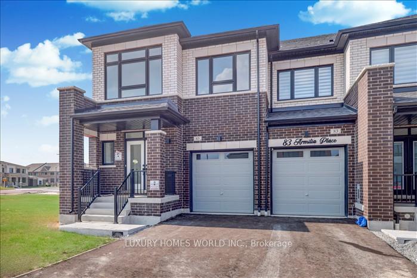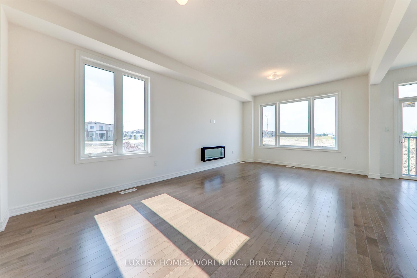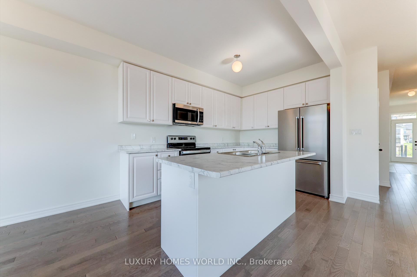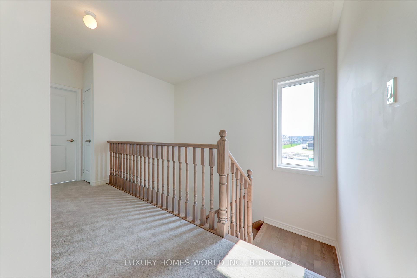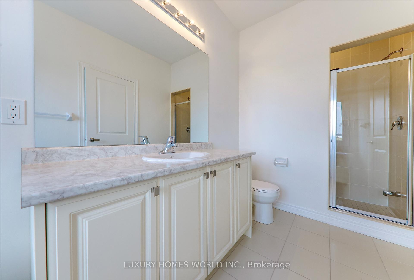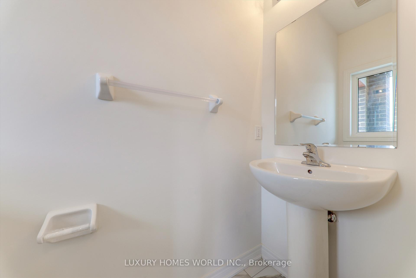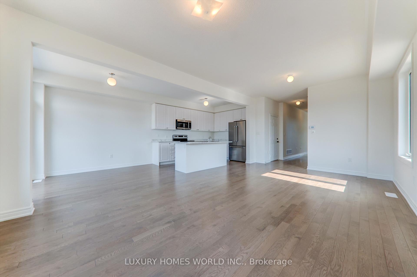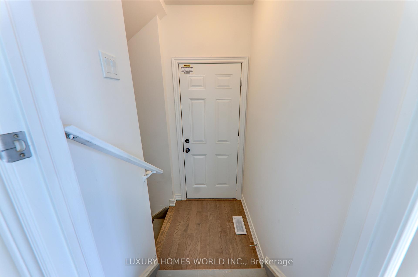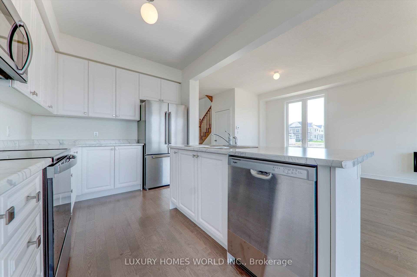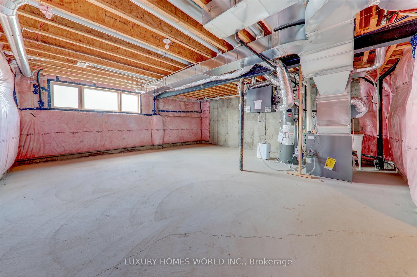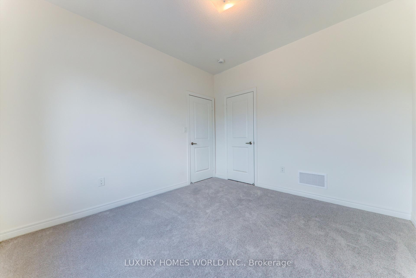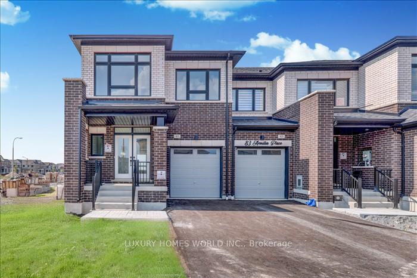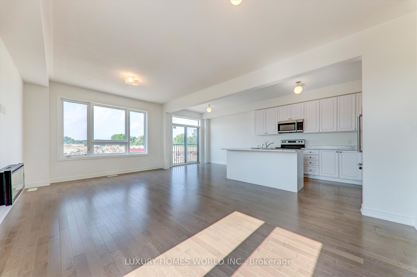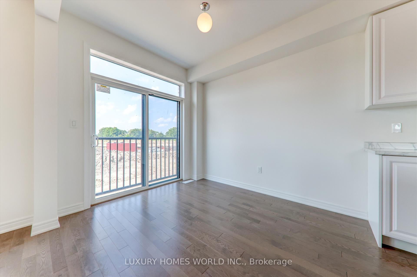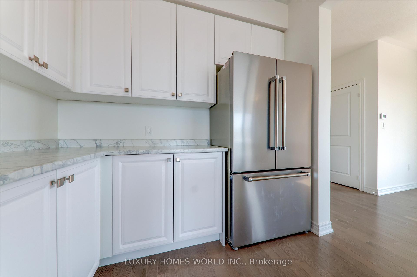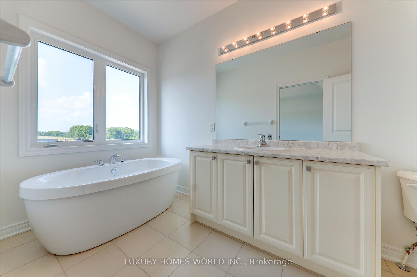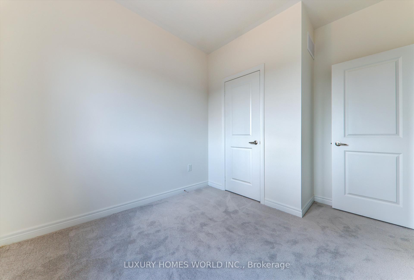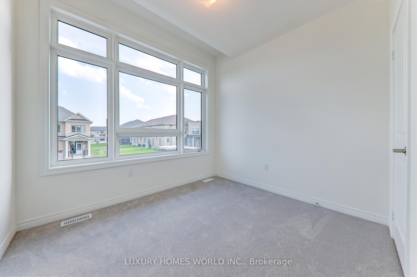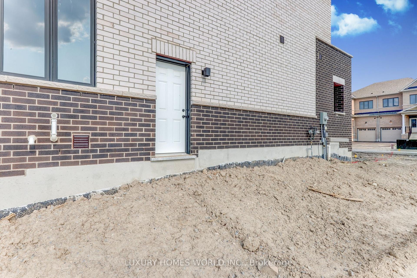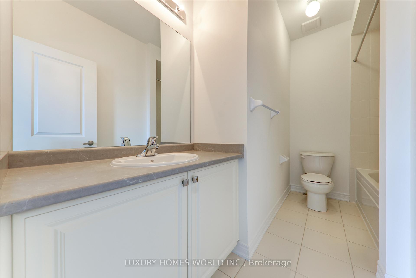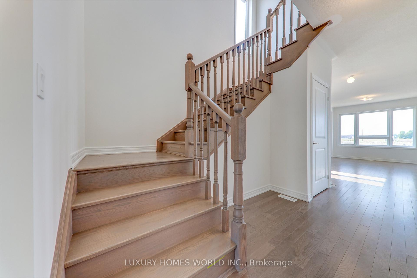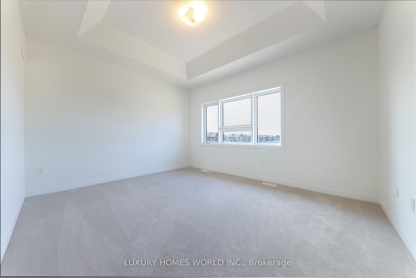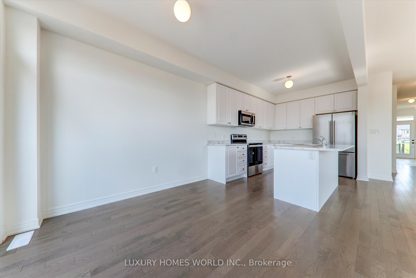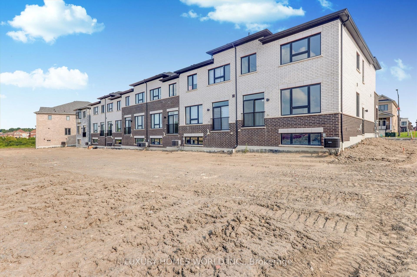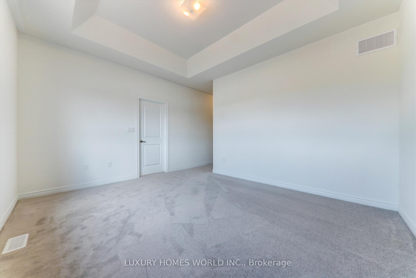$899,000
Available - For Sale
Listing ID: E12117506
85 Armilia Plac , Whitby, L1P 0P7, Durham
| CORNER EXTRA DEEP LOT & NEVER LIVED in prestigious Whitby Meadow communities. Featuring 4 bedrooms , 3 washrooms and separate side entrance to basement. The basement features large windows and tall ceilings that lets in plenty of natural light, and the kitchen, equipped with stainless steel appliances, overlooks the backyard with the added bonus of no neighbors behind for enhanced privacy. Master bedroom includes a walk-in closet and 4-piece ensuite, a spacious family-sized backyard, and 9ft ceilings. Located on a corner lot with a large porch and serene views with no houses in the back. Close to schools, parks, Walmart, COSTCO, shopping centers, and highways 412, 407, and 401. |
| Price | $899,000 |
| Taxes: | $6024.00 |
| Occupancy: | Vacant |
| Address: | 85 Armilia Plac , Whitby, L1P 0P7, Durham |
| Directions/Cross Streets: | Taunton Rd & Coronation Rd |
| Rooms: | 7 |
| Bedrooms: | 4 |
| Bedrooms +: | 0 |
| Family Room: | F |
| Basement: | Full, Unfinished |
| Level/Floor | Room | Length(ft) | Width(ft) | Descriptions | |
| Room 1 | Main | Kitchen | 8.53 | 11.97 | Centre Island, Stainless Steel Appl, Hardwood Floor |
| Room 2 | Main | Breakfast | 7.97 | 9.97 | Sliding Doors, Overlook Patio, Hardwood Floor |
| Room 3 | Main | Great Roo | 11.97 | 21.19 | Electric Fireplace, Overlooks Backyard, Hardwood Floor |
| Room 4 | Second | Primary B | 14.6 | 11.97 | 4 Pc Ensuite, Walk-In Closet(s), Broadloom |
| Room 5 | Second | Bedroom 2 | 10.36 | 11.18 | Closet, Broadloom, Large Window |
| Room 6 | Second | Bedroom 3 | 10.17 | 8.99 | Closet, Broadloom, Large Window |
| Room 7 | Second | Bedroom 4 | 8.59 | 8.99 | Closet, Broadloom, Large Window |
| Washroom Type | No. of Pieces | Level |
| Washroom Type 1 | 4 | Second |
| Washroom Type 2 | 4 | Second |
| Washroom Type 3 | 2 | Main |
| Washroom Type 4 | 0 | |
| Washroom Type 5 | 0 |
| Total Area: | 0.00 |
| Approximatly Age: | New |
| Property Type: | Att/Row/Townhouse |
| Style: | 2-Storey |
| Exterior: | Brick |
| Garage Type: | Attached |
| (Parking/)Drive: | Private |
| Drive Parking Spaces: | 2 |
| Park #1 | |
| Parking Type: | Private |
| Park #2 | |
| Parking Type: | Private |
| Pool: | None |
| Approximatly Age: | New |
| Approximatly Square Footage: | 1500-2000 |
| Property Features: | Hospital, Library |
| CAC Included: | N |
| Water Included: | N |
| Cabel TV Included: | N |
| Common Elements Included: | N |
| Heat Included: | N |
| Parking Included: | N |
| Condo Tax Included: | N |
| Building Insurance Included: | N |
| Fireplace/Stove: | Y |
| Heat Type: | Forced Air |
| Central Air Conditioning: | Central Air |
| Central Vac: | N |
| Laundry Level: | Syste |
| Ensuite Laundry: | F |
| Sewers: | Sewer |
| Utilities-Cable: | Y |
| Utilities-Hydro: | Y |
$
%
Years
This calculator is for demonstration purposes only. Always consult a professional
financial advisor before making personal financial decisions.
| Although the information displayed is believed to be accurate, no warranties or representations are made of any kind. |
| LUXURY HOMES WORLD INC. |
|
|

Dir:
647-472-6050
Bus:
905-709-7408
Fax:
905-709-7400
| Virtual Tour | Book Showing | Email a Friend |
Jump To:
At a Glance:
| Type: | Freehold - Att/Row/Townhouse |
| Area: | Durham |
| Municipality: | Whitby |
| Neighbourhood: | Rural Whitby |
| Style: | 2-Storey |
| Approximate Age: | New |
| Tax: | $6,024 |
| Beds: | 4 |
| Baths: | 3 |
| Fireplace: | Y |
| Pool: | None |
Locatin Map:
Payment Calculator:

