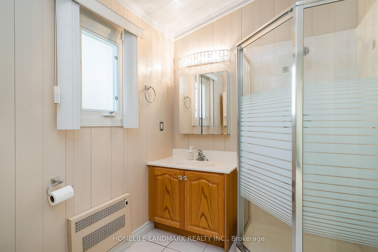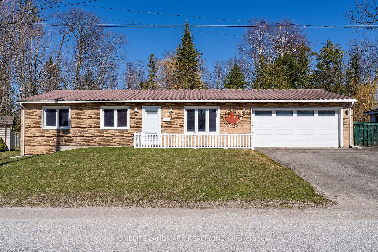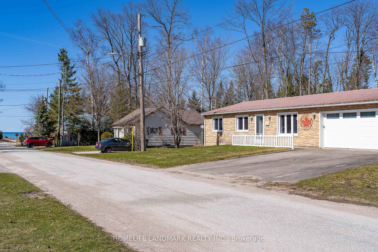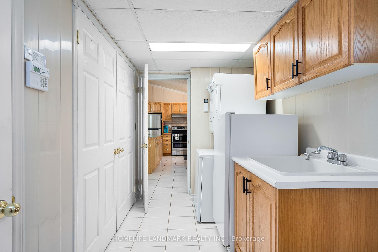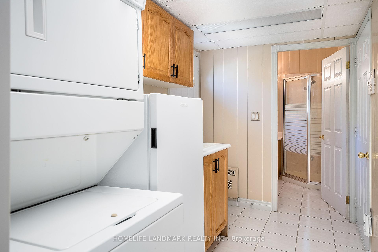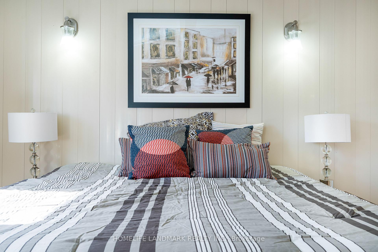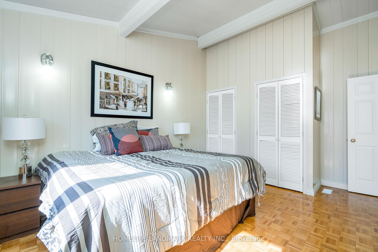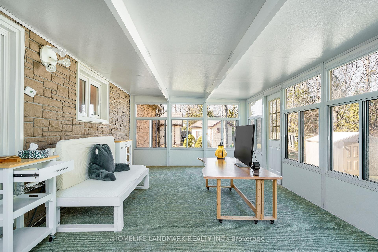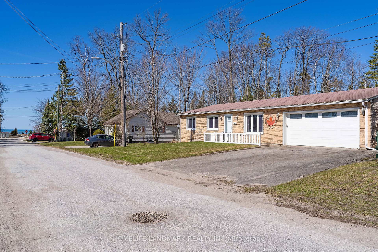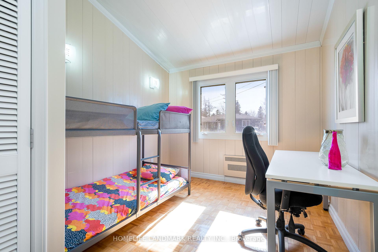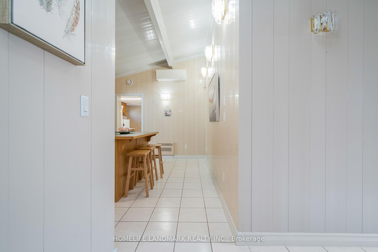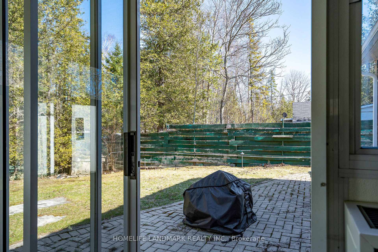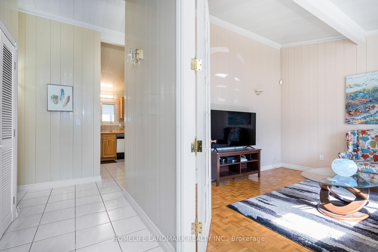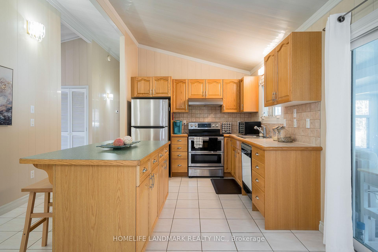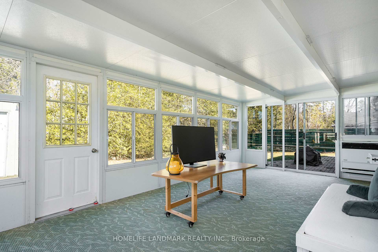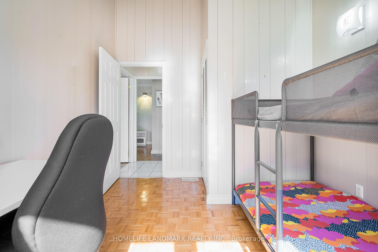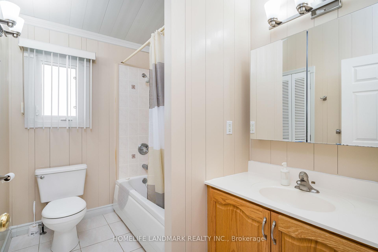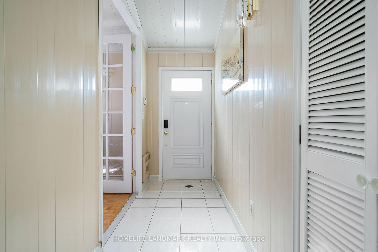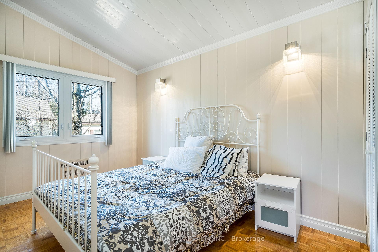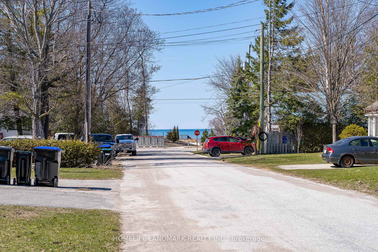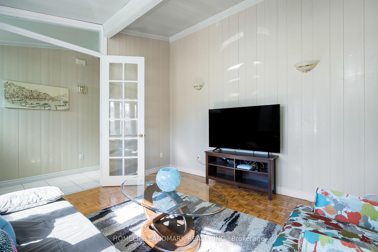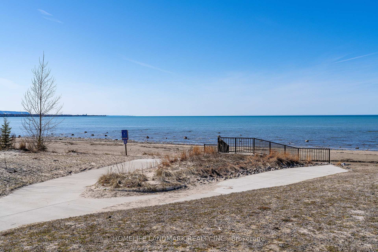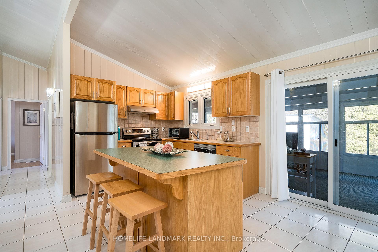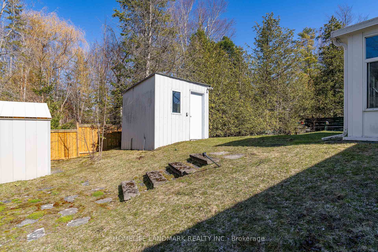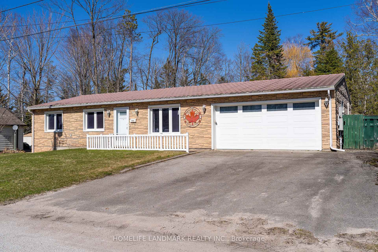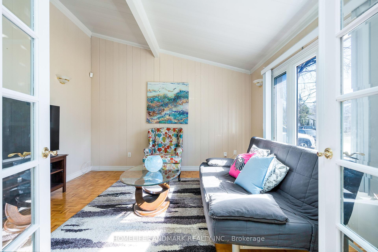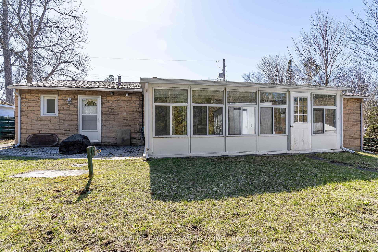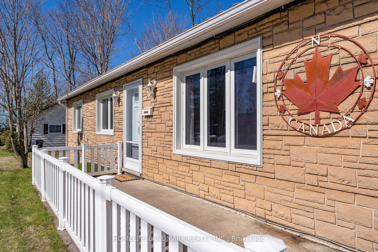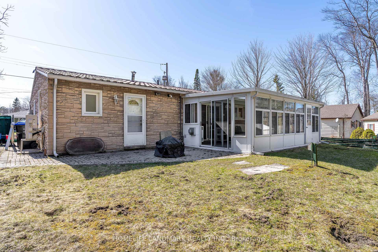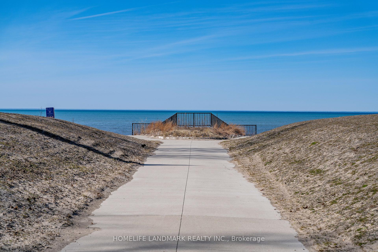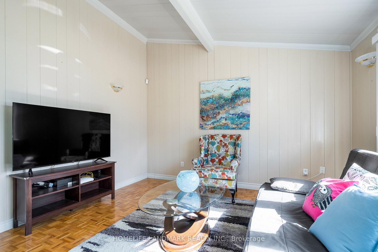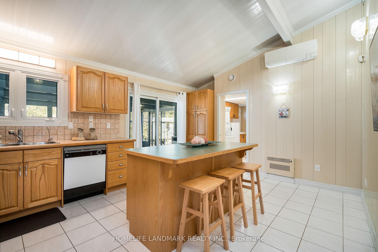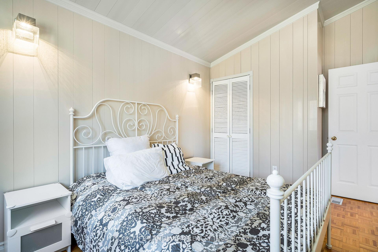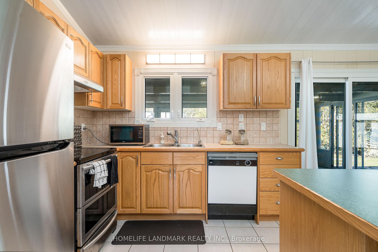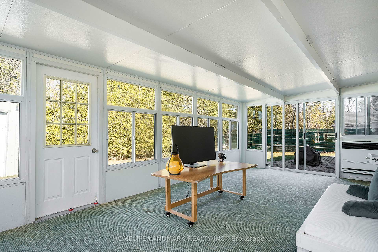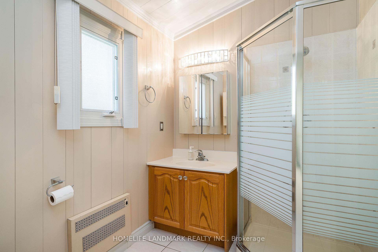$699,000
Available - For Sale
Listing ID: S12091954
19 62ND Stre North , Wasaga Beach, L9Z 1V4, Simcoe
| Discover this exceptional custom-built bungalow by Royal Building System, crafted with durable ICF-Constructed Ranch-Style and situated on a generous 75-foot wide lot - just a short 1-minute stroll to the 14-kilometer-long sandy shores of Georgian Bay in Wasaga Beachs desirable South End.Offering 1,365 square feet of living space, this thoughtfully designed 3-bedroom, 2-bathroom home features a spacious double wide garage with interior access to the laundry room and second bathroom. The private backyard adds to the charm, providing a peaceful outdoor retreat.This low-maintenance home is constructed to exceptionally high standards, boasting solid concrete interior and exterior walls - a truly rare find in Wasaga Beach.Highlights include a bright eat-in kitchen with a large island, all kitchen and laundry appliances, and a mix of hardwood and ceramic flooring throughout (with carpeting only in the spacious 12' x 23' four-season sunroom). Most rooms feature vaulted ceilings, enhancing the open and airy feel.Efficiency and comfort abound with a High-Efficiency Gas Boiler, Tankless Hot Water Heater, Mitsubishi Heat Pump with wall-mounted cooling unit, an 11 kW Generac Guardian Generator, Indoor Air Quality System, Water Softener, Reverse Osmosis System, Security System, and Central Vacuum.A one-of-a-kind property offering both elegance and resilience, just steps from the bay. |
| Price | $699,000 |
| Taxes: | $3779.00 |
| Occupancy: | Vacant |
| Address: | 19 62ND Stre North , Wasaga Beach, L9Z 1V4, Simcoe |
| Acreage: | < .50 |
| Directions/Cross Streets: | Mosley Street to 62nd St. N. to #19 on East Side - See For Sale Sign. |
| Rooms: | 10 |
| Rooms +: | 0 |
| Bedrooms: | 3 |
| Bedrooms +: | 0 |
| Family Room: | T |
| Basement: | None |
| Level/Floor | Room | Length(ft) | Width(ft) | Descriptions | |
| Room 1 | Main | Living Ro | 18.24 | 18.24 | |
| Room 2 | Main | Kitchen | 16.99 | 18.24 | |
| Room 3 | Main | Primary B | 19.65 | 16.56 | |
| Room 4 | Main | Bedroom | 18.24 | 8.99 | |
| Room 5 | Main | Bedroom | 13.97 | 13.15 | |
| Room 6 | Main | Laundry | 34.77 | 20.34 | |
| Room 7 | Main | Utility R | 23.78 | 9.18 | |
| Room 8 | Main | Bathroom | 5.9 | 7.22 | |
| Room 9 | Main | Bathroom | 8.86 | 6.23 | |
| Room 10 | Main | Other | 22.99 | 11.97 |
| Washroom Type | No. of Pieces | Level |
| Washroom Type 1 | 4 | Main |
| Washroom Type 2 | 3 | Main |
| Washroom Type 3 | 0 | |
| Washroom Type 4 | 0 | |
| Washroom Type 5 | 0 |
| Total Area: | 0.00 |
| Approximatly Age: | 16-30 |
| Property Type: | Detached |
| Style: | Bungalow |
| Exterior: | Concrete |
| Garage Type: | Attached |
| (Parking/)Drive: | Front Yard |
| Drive Parking Spaces: | 4 |
| Park #1 | |
| Parking Type: | Front Yard |
| Park #2 | |
| Parking Type: | Front Yard |
| Park #3 | |
| Parking Type: | Private Do |
| Pool: | None |
| Approximatly Age: | 16-30 |
| Approximatly Square Footage: | 1100-1500 |
| CAC Included: | N |
| Water Included: | N |
| Cabel TV Included: | N |
| Common Elements Included: | N |
| Heat Included: | N |
| Parking Included: | N |
| Condo Tax Included: | N |
| Building Insurance Included: | N |
| Fireplace/Stove: | N |
| Heat Type: | Water |
| Central Air Conditioning: | Wall Unit(s |
| Central Vac: | Y |
| Laundry Level: | Syste |
| Ensuite Laundry: | F |
| Elevator Lift: | False |
| Sewers: | Sewer |
| Utilities-Cable: | Y |
| Utilities-Hydro: | Y |
$
%
Years
This calculator is for demonstration purposes only. Always consult a professional
financial advisor before making personal financial decisions.
| Although the information displayed is believed to be accurate, no warranties or representations are made of any kind. |
| HOMELIFE LANDMARK REALTY INC. |
|
|

Dir:
74.98 ft x 99.
| Book Showing | Email a Friend |
Jump To:
At a Glance:
| Type: | Freehold - Detached |
| Area: | Simcoe |
| Municipality: | Wasaga Beach |
| Neighbourhood: | Wasaga Beach |
| Style: | Bungalow |
| Approximate Age: | 16-30 |
| Tax: | $3,779 |
| Beds: | 3 |
| Baths: | 2 |
| Fireplace: | N |
| Pool: | None |
Locatin Map:
Payment Calculator:

