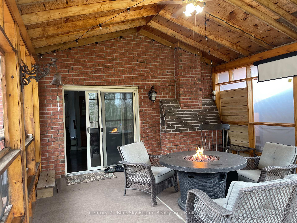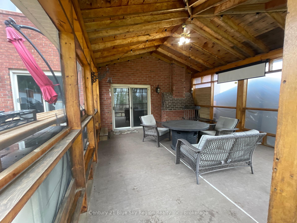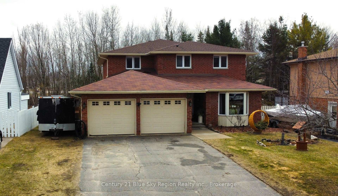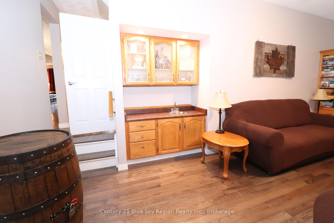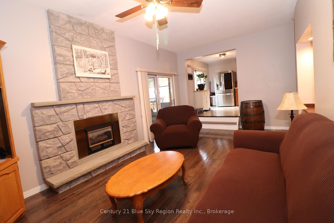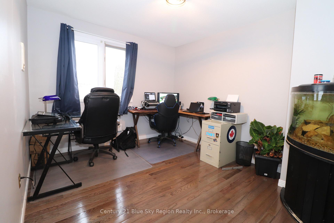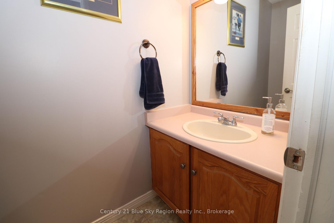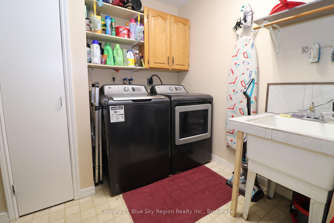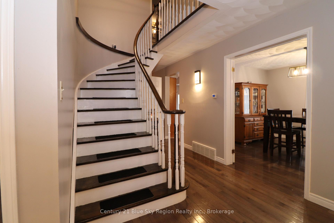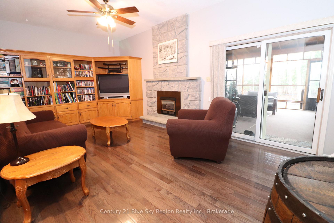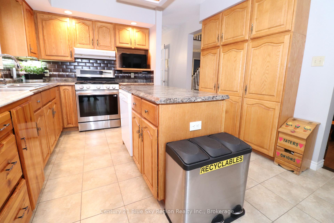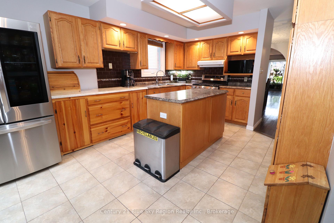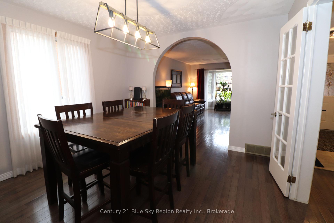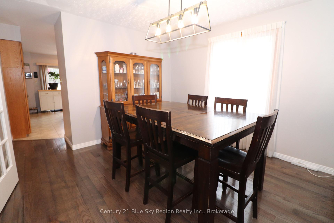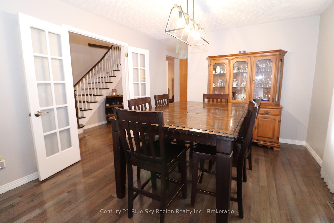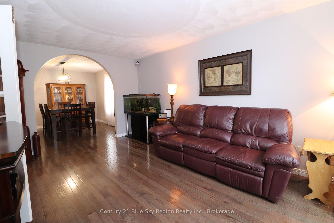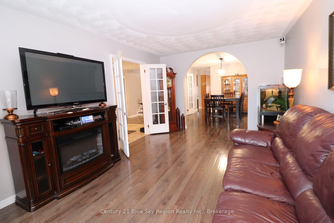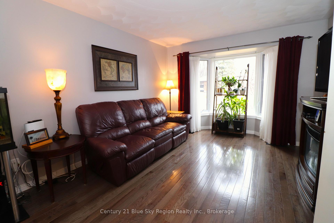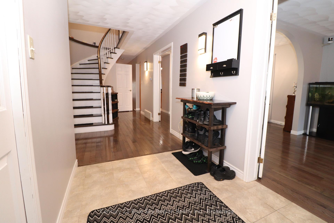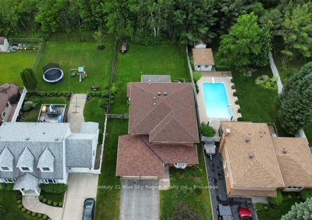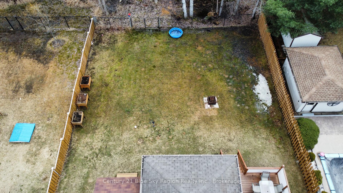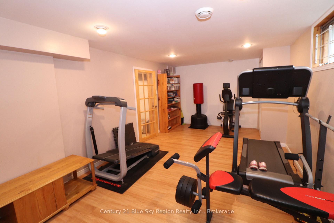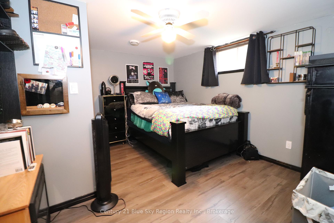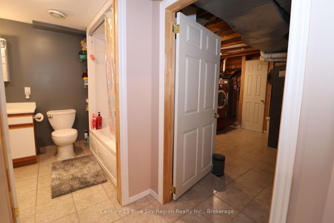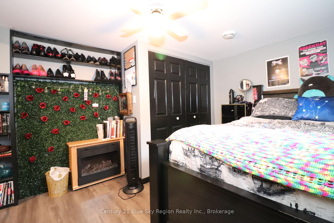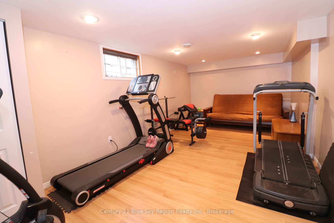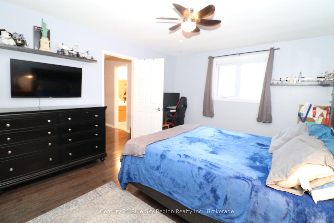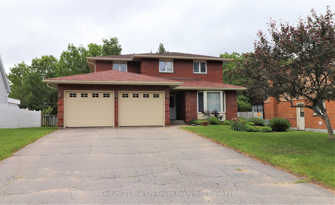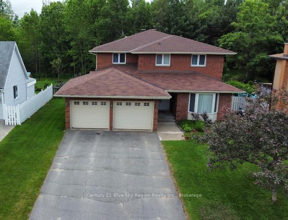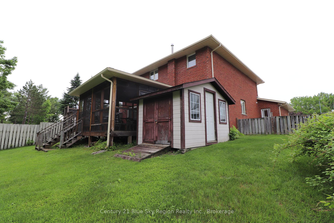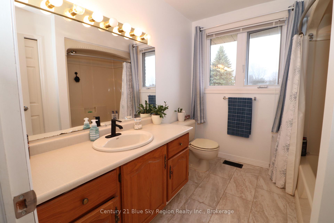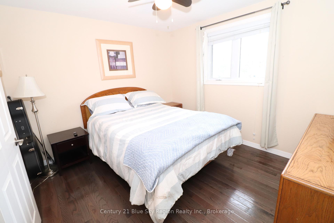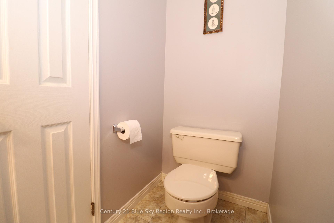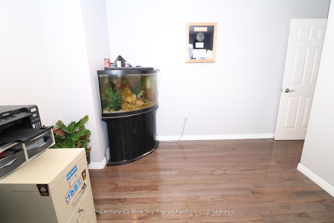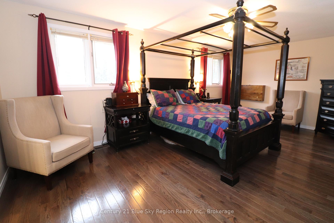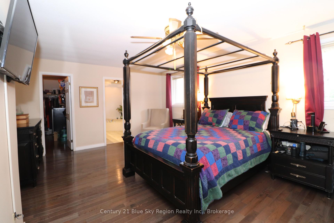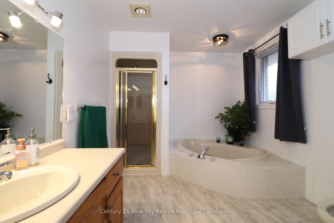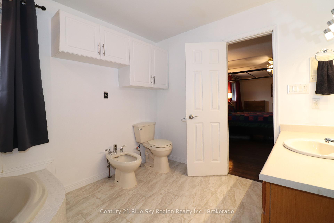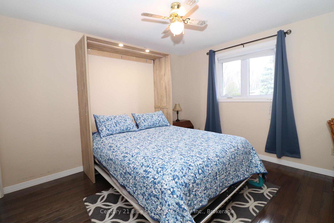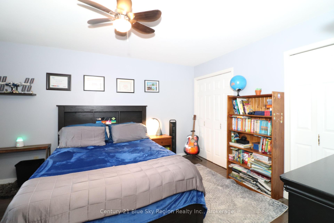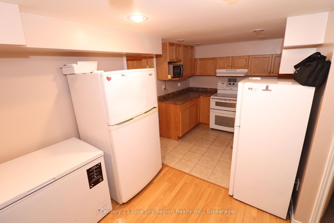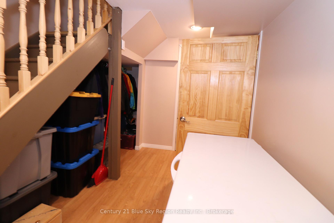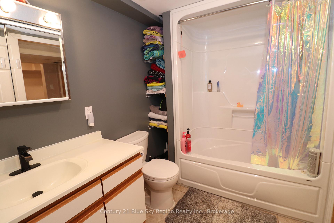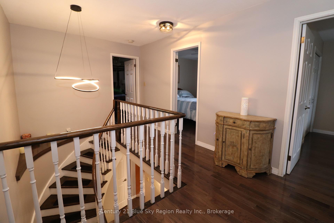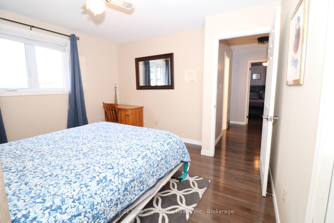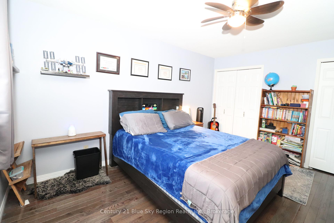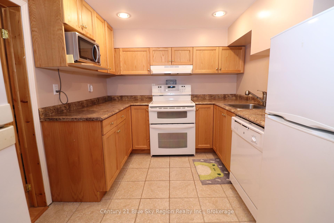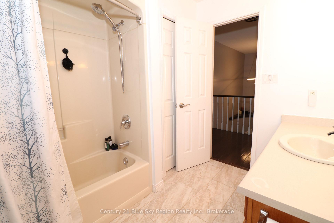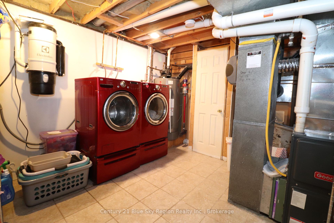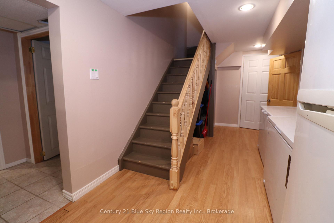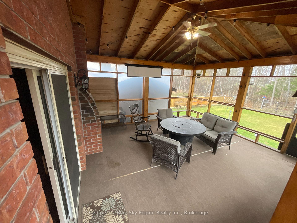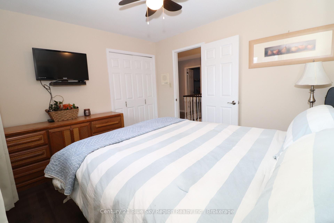$689,900
Available - For Sale
Listing ID: X12096141
91 Labreche Driv , North Bay, P1A 3R6, Nipissing
| Welcome to this stunning 2-storey 4 bed, 4 bath brick home, boasting nearly 3000 square feet of luxurious living space. Nestled in a serene neighborhood, this residence offers a perfect blend of elegance and comfort. Upon entry there is a spacious foyer for welcoming guests into the home with a sweeping staircase leading to the second level. Off the entry is a comforting living room and leads generously into the dining room. New hardwood flooring throughout offers a seamless feel. The kitchen offers plenty of storage with floor to ceiling pantry. A newly installed gas line gives you the option to cook your way. Step into the sunken family room with a stately stone gas fireplace, wet bar and built-in storage unit. The sliding doors in both the kitchen and family room lead to the large enclosed porch and new deck/privacy fence. A main floor den used as an office space is versitle with laundry and a 2-pc bath nearby. Upstairs are 4 Bedrooms generously sized. The primary suite features a luxurious 5-piece ensuite with a bidet, soaker tub and shower. Also features a huge walk-in closet, perfect for seeing everything. The basement level is Ideal for guests or extended family with extra kitchen, rec room, storage room, 5th bedroom and 4-pc bath, ideal multi-generational living. Utility room has a bonus laundry hook-up as well. The exterior is eqipped with a lawn sprinkler system which ensures a lush, green lawn year-round. The fully fenced back yard provides privacy and security with green space behind adding a beautiful natural backdrop. Updates include: insulation, heater in garage, exterior lights and fencing.This home is a true gem, offering a blend of modern amenities and classic charm. Don't miss the opportunity to make it yours! |
| Price | $689,900 |
| Taxes: | $7129.88 |
| Assessment Year: | 2024 |
| Occupancy: | Owner |
| Address: | 91 Labreche Driv , North Bay, P1A 3R6, Nipissing |
| Directions/Cross Streets: | Labreche & Marshall Park |
| Rooms: | 13 |
| Rooms +: | 7 |
| Bedrooms: | 4 |
| Bedrooms +: | 1 |
| Family Room: | T |
| Basement: | Finished |
| Level/Floor | Room | Length(ft) | Width(ft) | Descriptions | |
| Room 1 | Main | Foyer | 8.99 | 6.07 | Closet |
| Room 2 | Main | Living Ro | 16.01 | 11.48 | |
| Room 3 | Main | Dining Ro | 12 | 11.48 | |
| Room 4 | Main | Kitchen | 14.01 | 10.99 | |
| Room 5 | Main | Family Ro | 17.74 | 11.51 | Wet Bar, Gas Fireplace |
| Room 6 | Main | Den | 11.74 | 10 | |
| Room 7 | Main | Laundry | 10.92 | 8.53 | |
| Room 8 | Second | Primary B | 19.25 | 13.58 | Walk-In Closet(s) |
| Room 9 | Second | Bathroom | 5 Pc Ensuite | ||
| Room 10 | Second | Bedroom 2 | 14.24 | 11.74 | Double Closet |
| Room 11 | Second | Bedroom 3 | 11.91 | 11.84 | |
| Room 12 | Second | Bedroom 4 | 11.32 | 10.33 | |
| Room 13 | Second | Bathroom | 4 Pc Bath | ||
| Room 14 | Basement | Kitchen | 8.53 | 6.07 | |
| Room 15 | Basement | Recreatio | 14.76 | 9.35 |
| Washroom Type | No. of Pieces | Level |
| Washroom Type 1 | 2 | Main |
| Washroom Type 2 | 4 | Second |
| Washroom Type 3 | 5 | Second |
| Washroom Type 4 | 4 | Basement |
| Washroom Type 5 | 0 |
| Total Area: | 0.00 |
| Approximatly Age: | 31-50 |
| Property Type: | Detached |
| Style: | 2-Storey |
| Exterior: | Brick |
| Garage Type: | Attached |
| Drive Parking Spaces: | 6 |
| Pool: | None |
| Approximatly Age: | 31-50 |
| Approximatly Square Footage: | 2500-3000 |
| CAC Included: | N |
| Water Included: | N |
| Cabel TV Included: | N |
| Common Elements Included: | N |
| Heat Included: | N |
| Parking Included: | N |
| Condo Tax Included: | N |
| Building Insurance Included: | N |
| Fireplace/Stove: | Y |
| Heat Type: | Forced Air |
| Central Air Conditioning: | Central Air |
| Central Vac: | Y |
| Laundry Level: | Syste |
| Ensuite Laundry: | F |
| Elevator Lift: | False |
| Sewers: | Sewer |
| Utilities-Cable: | Y |
| Utilities-Hydro: | Y |
$
%
Years
This calculator is for demonstration purposes only. Always consult a professional
financial advisor before making personal financial decisions.
| Although the information displayed is believed to be accurate, no warranties or representations are made of any kind. |
| Century 21 Blue Sky Region Realty Inc., Brokerage |
|
|

Dir:
647-472-6050
Bus:
905-709-7408
Fax:
905-709-7400
| Virtual Tour | Book Showing | Email a Friend |
Jump To:
At a Glance:
| Type: | Freehold - Detached |
| Area: | Nipissing |
| Municipality: | North Bay |
| Neighbourhood: | Ferris |
| Style: | 2-Storey |
| Approximate Age: | 31-50 |
| Tax: | $7,129.88 |
| Beds: | 4+1 |
| Baths: | 4 |
| Fireplace: | Y |
| Pool: | None |
Locatin Map:
Payment Calculator:

