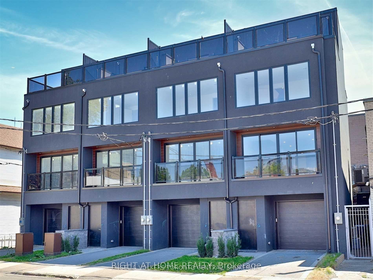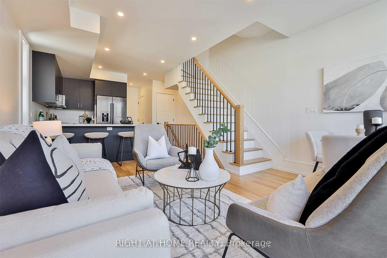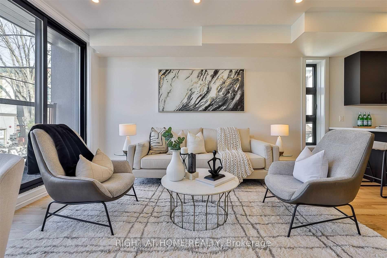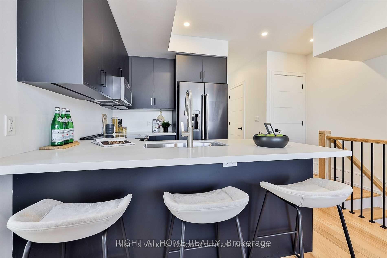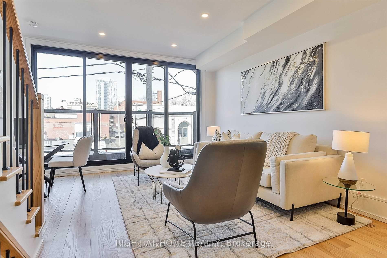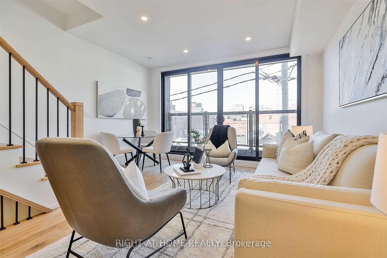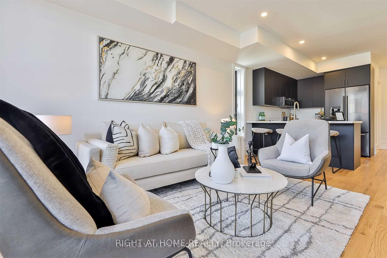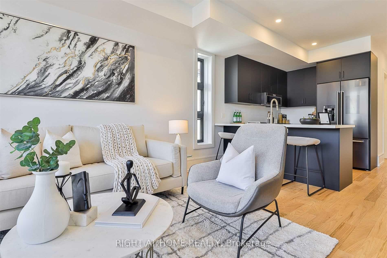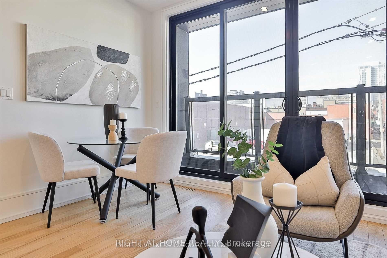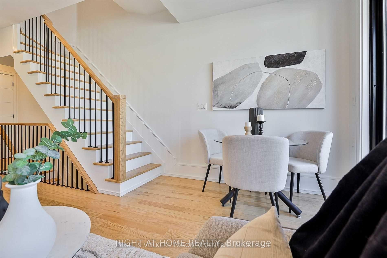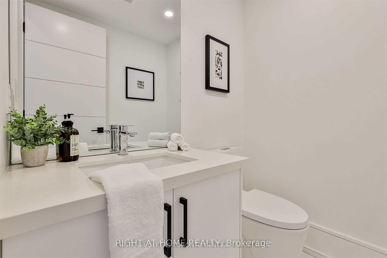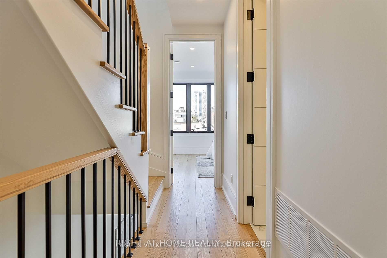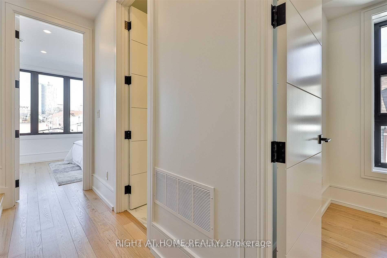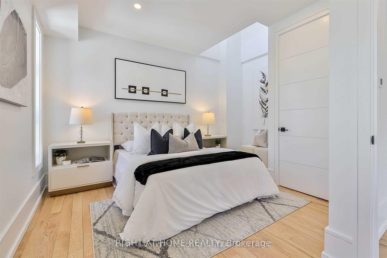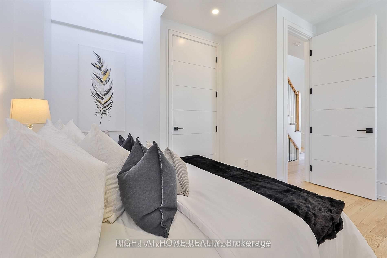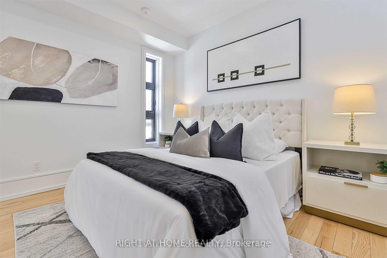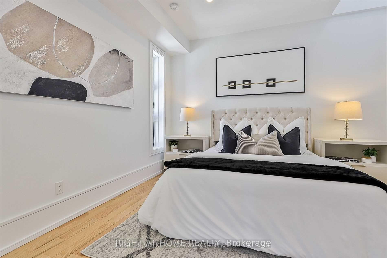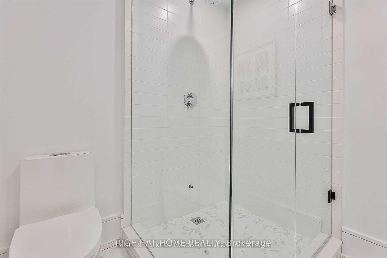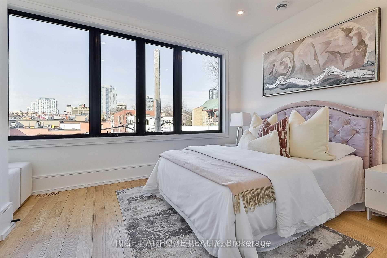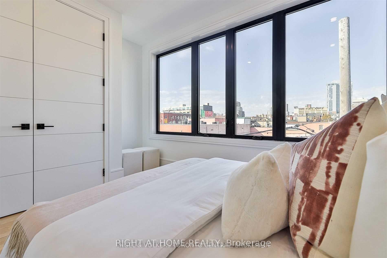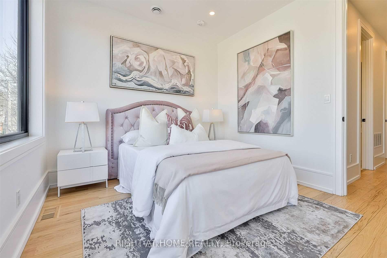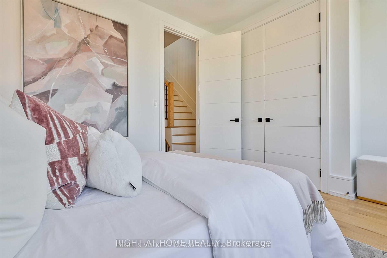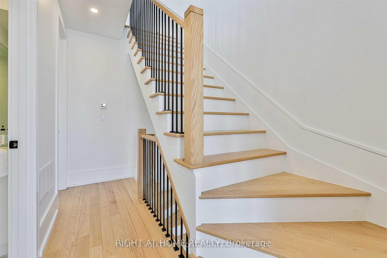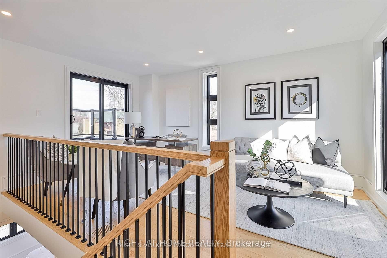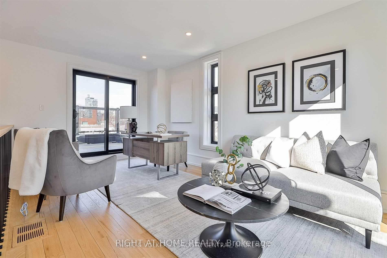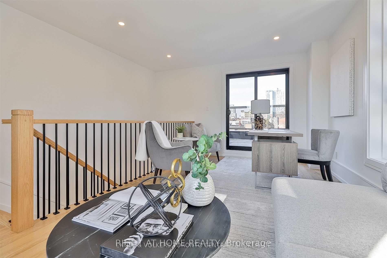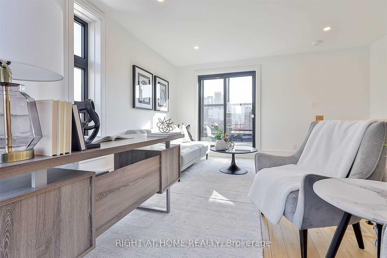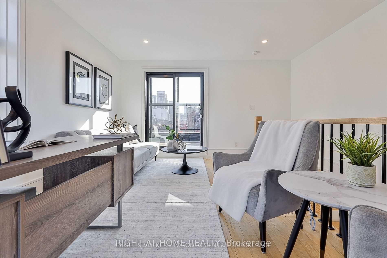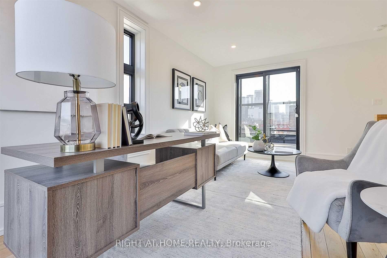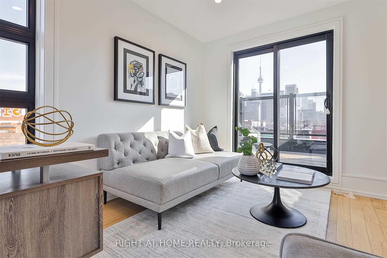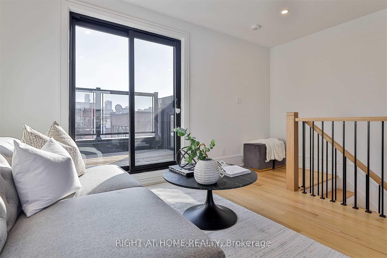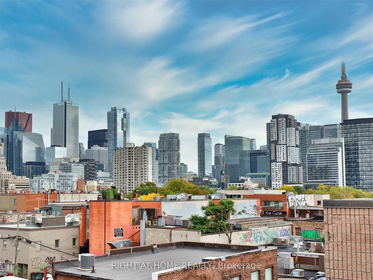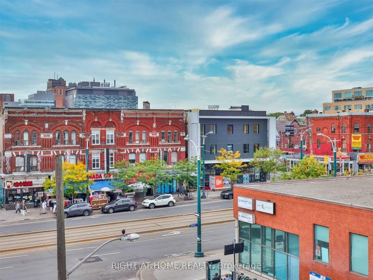$5,500
Available - For Rent
Listing ID: C11961285
137 D'arcy Stre , Toronto, M5T 1K2, Toronto
| Newer Twonhouse on Darcy! Modern Corner Townhouse Steps to UofT, Hospitals (11 minute walk) and Financial District. A walk score of 99! In the heart of Baldwin Village, Kensington Market & Chinatown. Steps to Shops, Restaurants, Art Galleries, TTC. Custom Finishes, High Ceilings, Good Room Sizes, Modern Conveniences, A Balcony & 2 Walk-Out Terraces, Bedroom with Skylight, Spacious 3rd Floor w/Terrace & Stunning City Views with the view of the CN Tower, this room could be used as a 3rd bedroom. 2 car parking (1 in the garage) Newer Custom Drapery, No Pets or Smokers |
| Price | $5,500 |
| Taxes: | $0.00 |
| Occupancy: | Tenant |
| Address: | 137 D'arcy Stre , Toronto, M5T 1K2, Toronto |
| Directions/Cross Streets: | Spadina and Dundas |
| Rooms: | 6 |
| Bedrooms: | 2 |
| Bedrooms +: | 0 |
| Family Room: | F |
| Basement: | None |
| Furnished: | Unfu |
| Level/Floor | Room | Length(ft) | Width(ft) | Descriptions | |
| Room 1 | Main | Kitchen | 15.84 | 13.48 | Stainless Steel Appl, Quartz Counter, Hardwood Floor |
| Room 2 | Main | Dining Ro | 10 | 13.48 | Combined w/Living, Balcony, Hardwood Floor |
| Room 3 | Main | Living Ro | 10 | 13.48 | Combined w/Living, Balcony, Hardwood Floor |
| Room 4 | Second | Primary B | 12.99 | 13.48 | Large Window, B/I Closet, Hardwood Floor |
| Room 5 | Second | Bedroom 2 | 10.92 | 13.48 | Skylight, B/I Closet, Hardwood Floor |
| Room 6 | Third | Family Ro | 14.24 | 13.48 | Hardwood Floor, W/O To Balcony |
| Washroom Type | No. of Pieces | Level |
| Washroom Type 1 | 4 | |
| Washroom Type 2 | 2 | |
| Washroom Type 3 | 0 | |
| Washroom Type 4 | 0 | |
| Washroom Type 5 | 0 |
| Total Area: | 0.00 |
| Approximatly Age: | 0-5 |
| Property Type: | Att/Row/Townhouse |
| Style: | 3-Storey |
| Exterior: | Stucco (Plaster) |
| Garage Type: | Built-In |
| (Parking/)Drive: | Private |
| Drive Parking Spaces: | 1 |
| Park #1 | |
| Parking Type: | Private |
| Park #2 | |
| Parking Type: | Private |
| Pool: | None |
| Laundry Access: | Ensuite |
| Approximatly Age: | 0-5 |
| Approximatly Square Footage: | 1100-1500 |
| CAC Included: | N |
| Water Included: | N |
| Cabel TV Included: | N |
| Common Elements Included: | N |
| Heat Included: | N |
| Parking Included: | Y |
| Condo Tax Included: | N |
| Building Insurance Included: | N |
| Fireplace/Stove: | N |
| Heat Type: | Forced Air |
| Central Air Conditioning: | Central Air |
| Central Vac: | N |
| Laundry Level: | Syste |
| Ensuite Laundry: | F |
| Elevator Lift: | False |
| Sewers: | Sewer |
| Utilities-Cable: | N |
| Utilities-Hydro: | N |
| Although the information displayed is believed to be accurate, no warranties or representations are made of any kind. |
| RIGHT AT HOME REALTY |
|
|

Dir:
647-472-6050
Bus:
905-709-7408
Fax:
905-709-7400
| Book Showing | Email a Friend |
Jump To:
At a Glance:
| Type: | Freehold - Att/Row/Townhouse |
| Area: | Toronto |
| Municipality: | Toronto C01 |
| Neighbourhood: | Kensington-Chinatown |
| Style: | 3-Storey |
| Approximate Age: | 0-5 |
| Beds: | 2 |
| Baths: | 2 |
| Fireplace: | N |
| Pool: | None |
Locatin Map:

