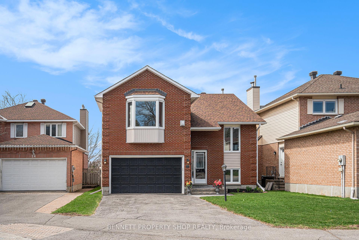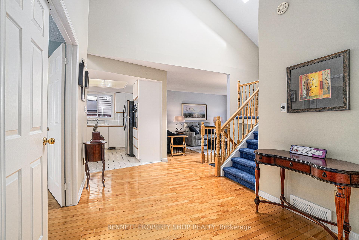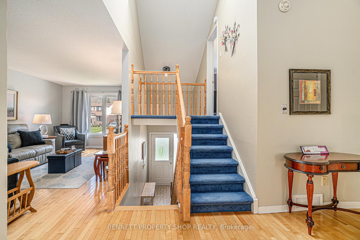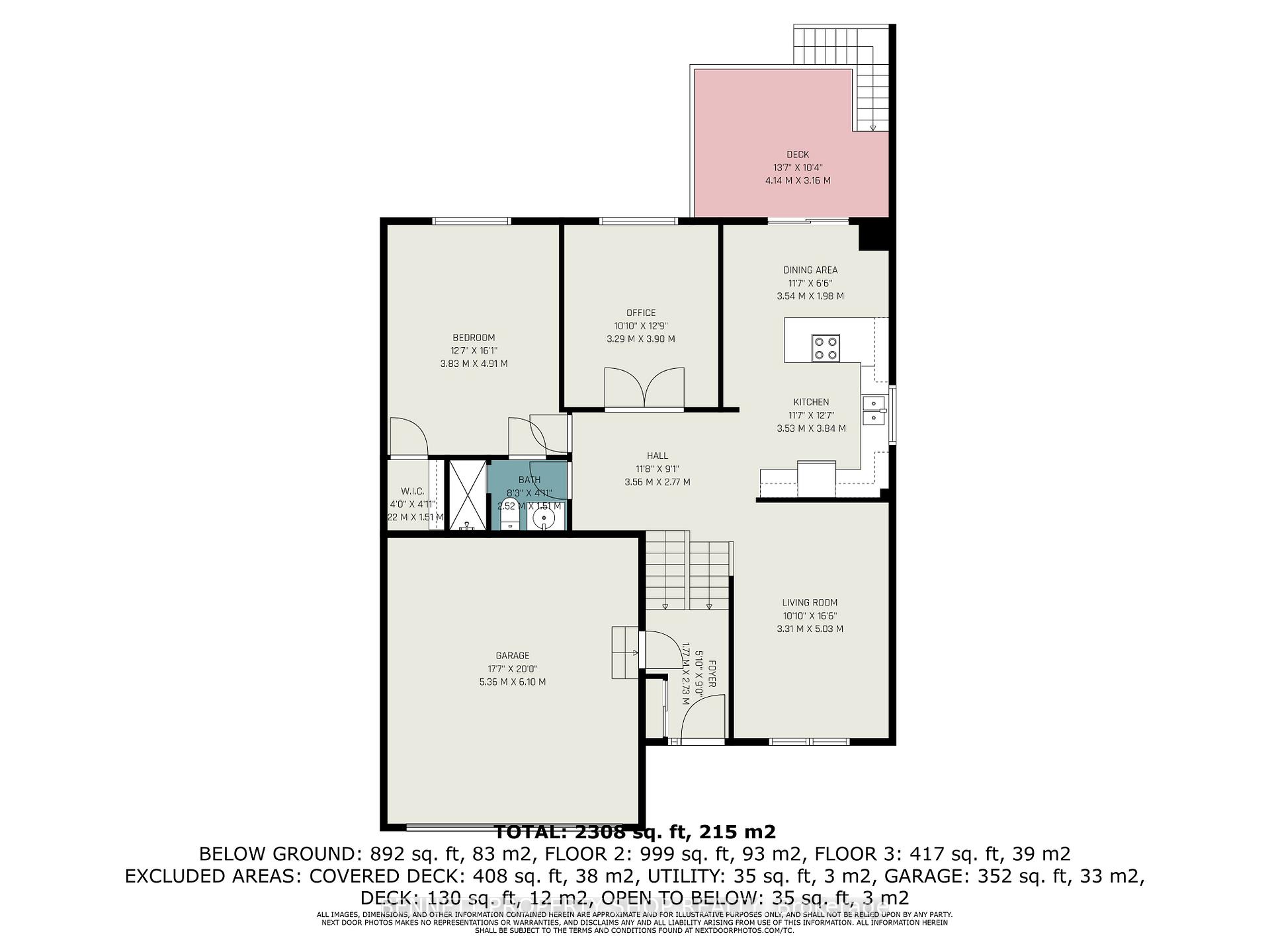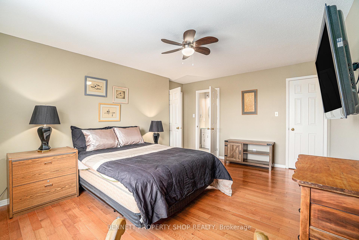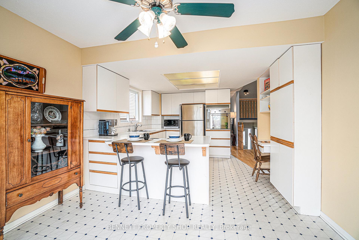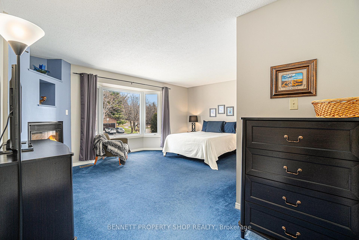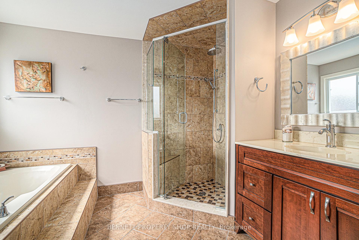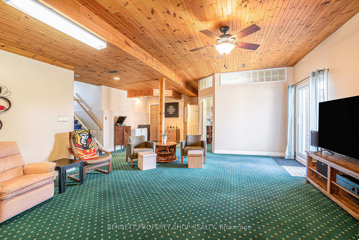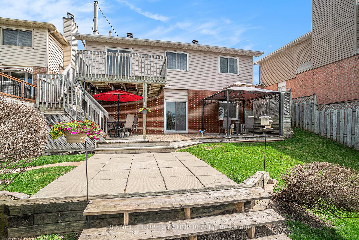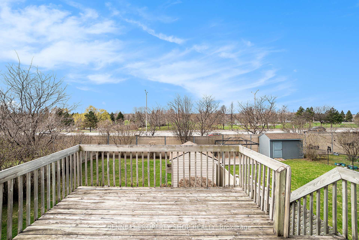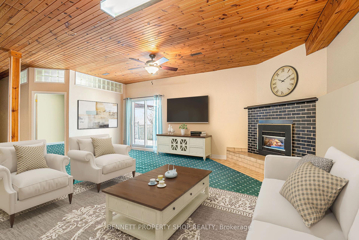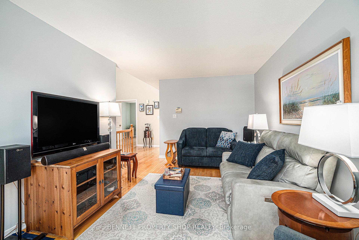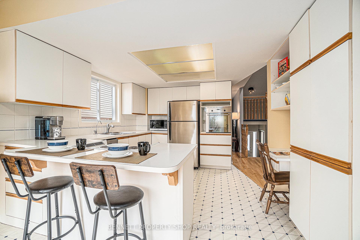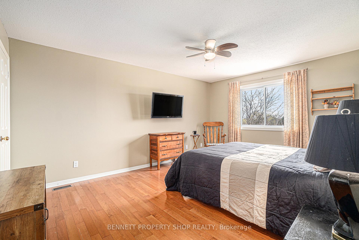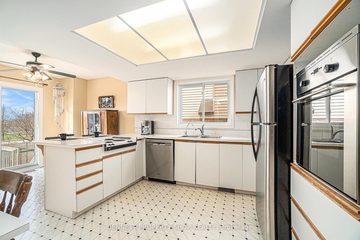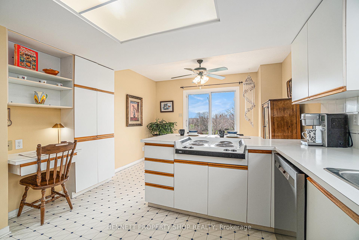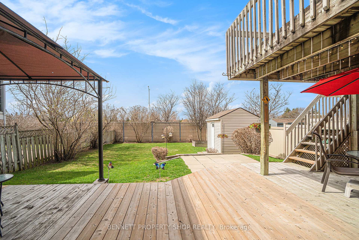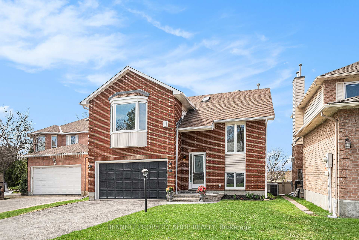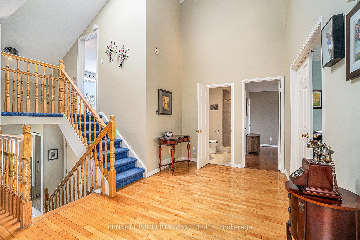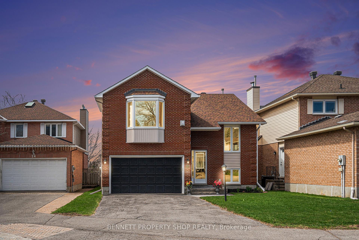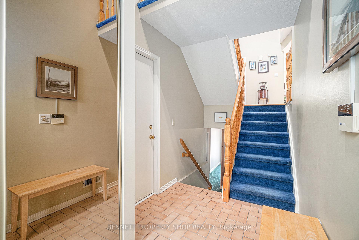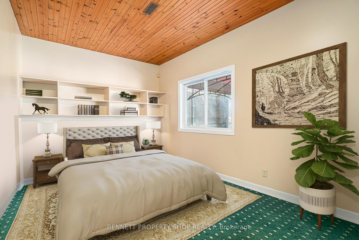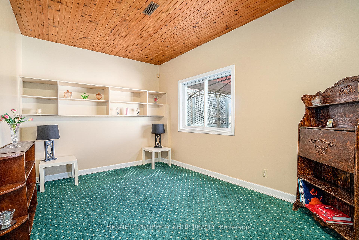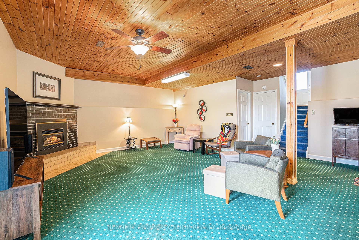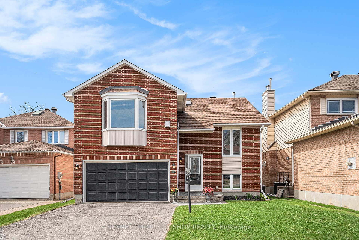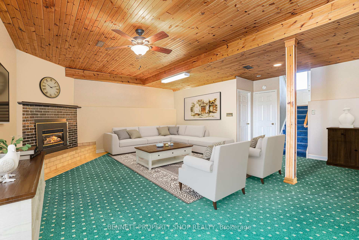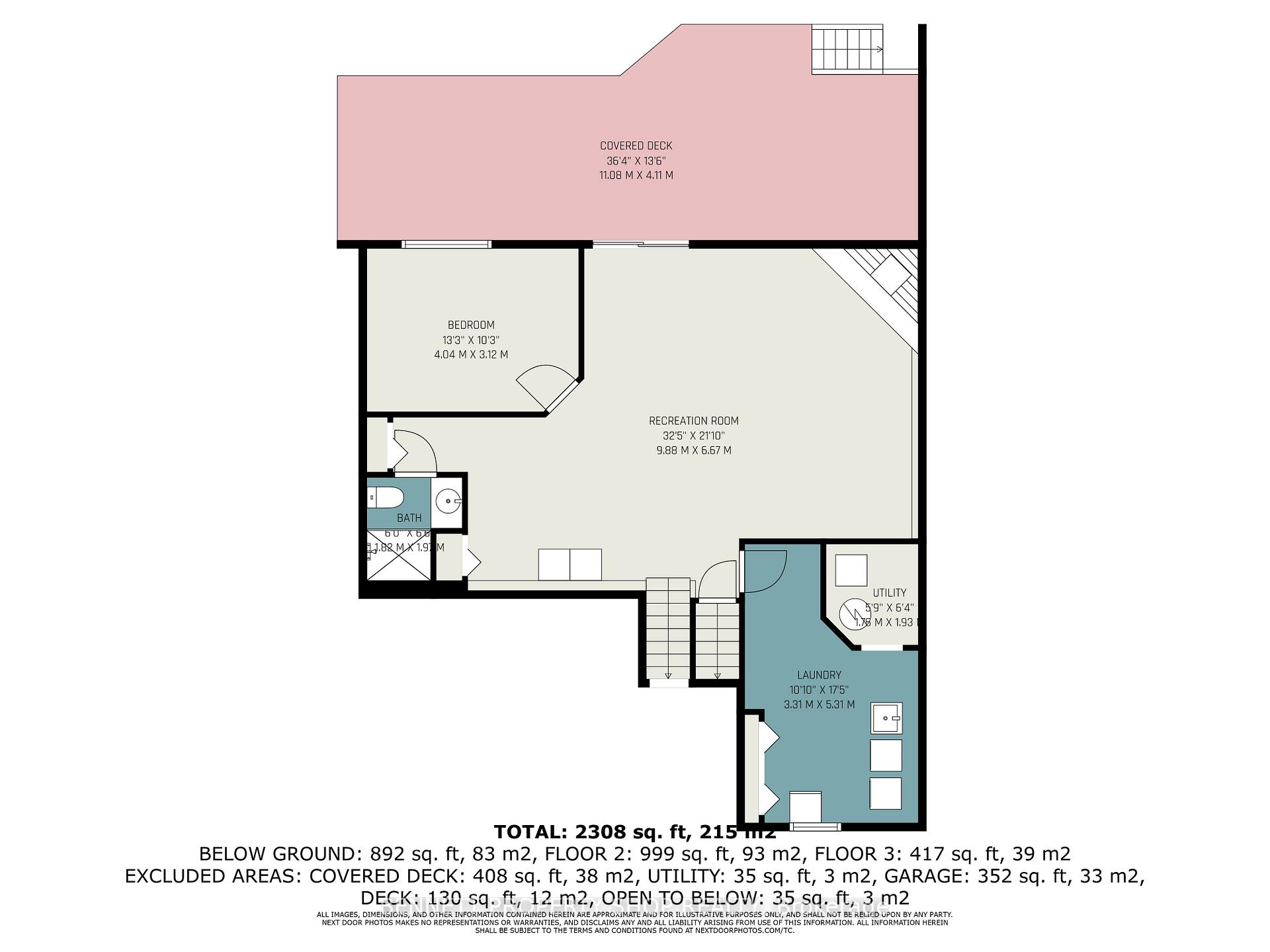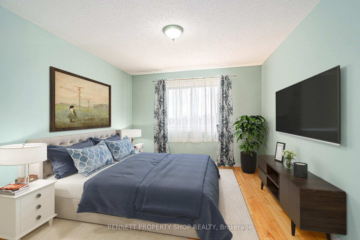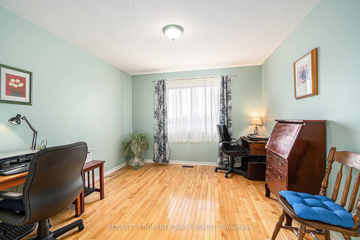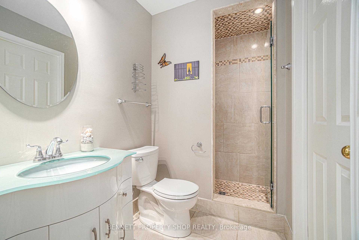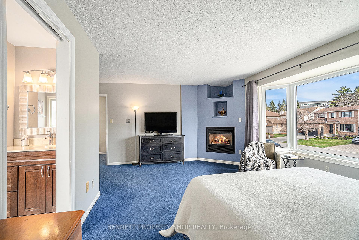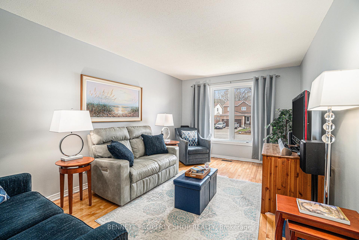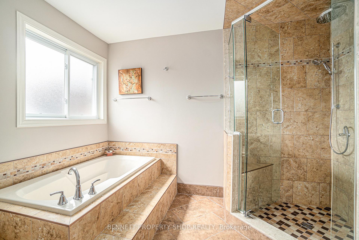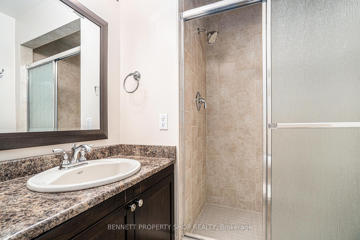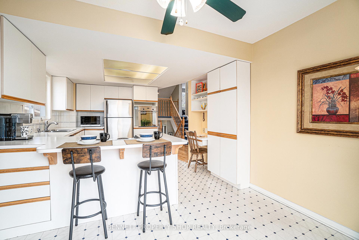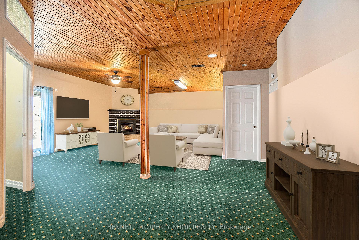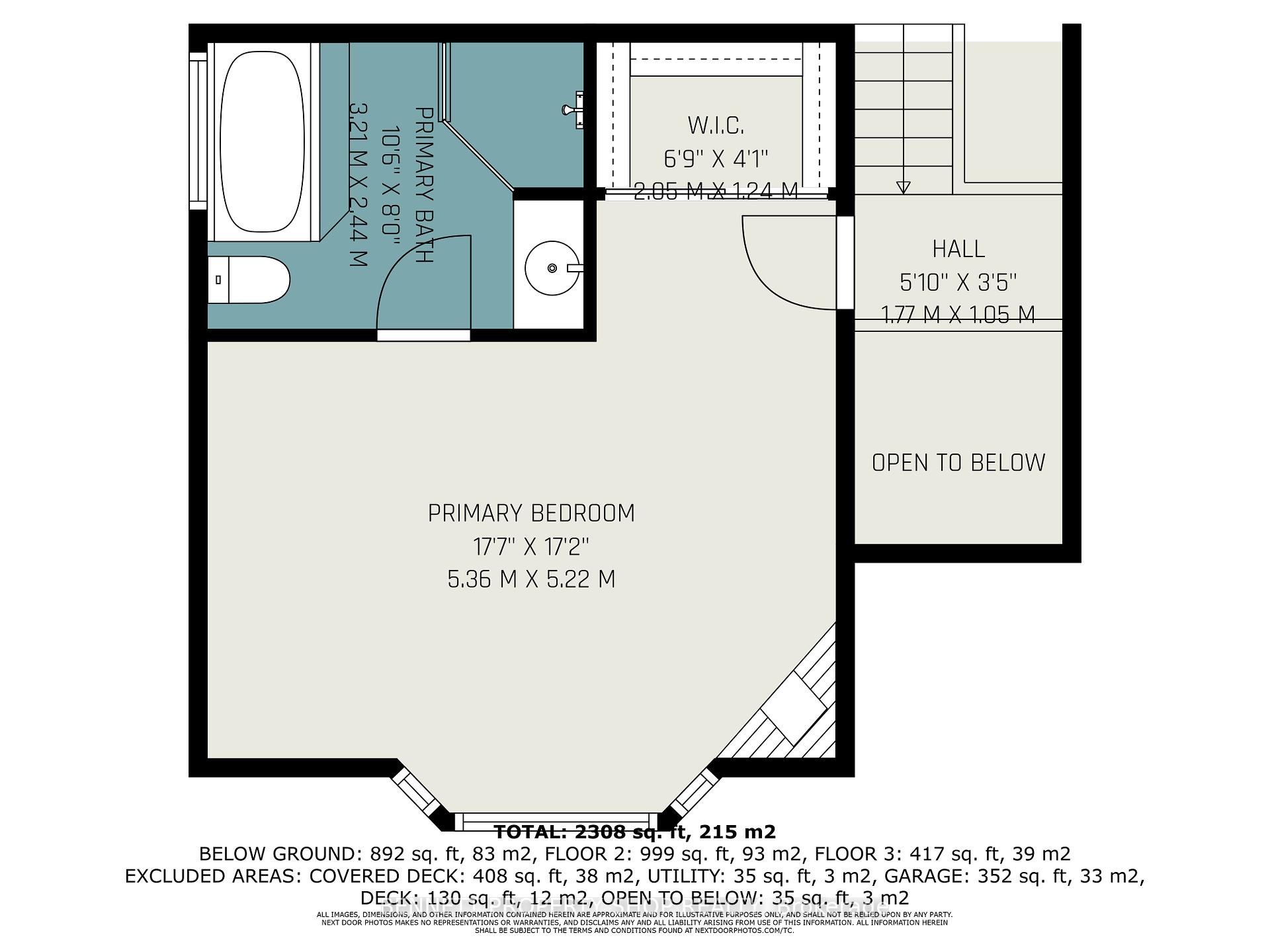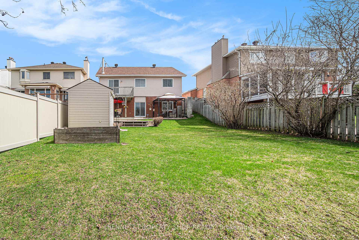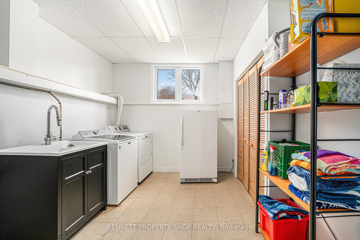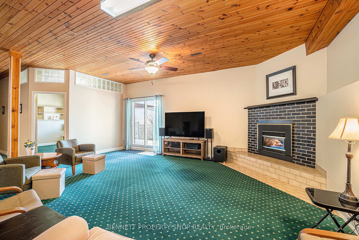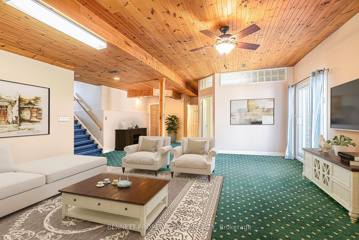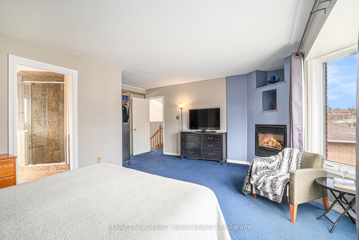$799,900
Available - For Sale
Listing ID: X12119898
22 Gesner Cour , Kanata, K2L 3K1, Ottawa
| Welcome to your perfect family home in the heart of Katimavik! Positioned on a quiet cul-de-sac with no rear neighbours, this spacious and well-maintained property offers the peace, privacy, and convenience every family desires. Located just steps from recreation, shopping, top schools, and transit, it combines suburban tranquility with urban accessibility. Inside, you'll find generously sized principal rooms and vaulted ceilings that create an airy, open feel throughout. The primary bedroom is very large and features a bay window and gas fireplace as well as a luxuriously updated 4 piece washroom with soaker tub and tiled shower. The renovated bathrooms add a modern touch, while the walkout lower level provides excellent versatility with a bedroom, full bath, gas fireplace, and large rec room - perfect for guests or a home office setup. Enjoy outdoor living with an extra-deep lot, deck, gazebo, natural gas BBQ hookup, and wiring ready for your future hot tub. The long driveway offers ample parking, making entertaining easy. With thoughtful upgrades and plenty of space inside and out, this home checks all the boxes for growing families. Don't miss your chance to live in one of Kanata's most friendly, family-focused neighborhoods! |
| Price | $799,900 |
| Taxes: | $5009.75 |
| Assessment Year: | 2024 |
| Occupancy: | Owner |
| Address: | 22 Gesner Cour , Kanata, K2L 3K1, Ottawa |
| Directions/Cross Streets: | Maplegrove |
| Rooms: | 6 |
| Rooms +: | 2 |
| Bedrooms: | 3 |
| Bedrooms +: | 1 |
| Family Room: | T |
| Basement: | Finished wit, Separate Ent |
| Level/Floor | Room | Length(ft) | Width(ft) | Descriptions | |
| Room 1 | Main | Foyer | 5.81 | 8.95 | |
| Room 2 | Main | Living Ro | 10.86 | 16.5 | |
| Room 3 | Main | Kitchen | 11.58 | 12.6 | |
| Room 4 | Main | Dining Ro | 11.61 | 6.49 | |
| Room 5 | Main | Bedroom 3 | 10.79 | 12.79 | |
| Room 6 | Main | Bedroom 2 | 12.56 | 16.1 | Walk-In Closet(s) |
| Room 7 | Main | Bathroom | 8.27 | 4.95 | 3 Pc Bath |
| Room 8 | Second | Primary B | 17.58 | 17.12 | Walk-In Closet(s) |
| Room 9 | Second | Bathroom | 10.53 | 8 | 4 Pc Ensuite |
| Room 10 | Lower | Recreatio | 32.41 | 21.88 | Walk-Out |
| Room 11 | Lower | Bathroom | 5.97 | 6.46 | 3 Pc Bath |
| Room 12 | Lower | Bedroom 4 | 13.25 | 10.23 | |
| Room 13 | Lower | Laundry | 10.86 | 17.42 | |
| Room 14 | Lower | Utility R | 5.77 | 6.33 |
| Washroom Type | No. of Pieces | Level |
| Washroom Type 1 | 3 | Lower |
| Washroom Type 2 | 3 | Main |
| Washroom Type 3 | 4 | Second |
| Washroom Type 4 | 0 | |
| Washroom Type 5 | 0 |
| Total Area: | 0.00 |
| Property Type: | Detached |
| Style: | Backsplit 3 |
| Exterior: | Brick, Vinyl Siding |
| Garage Type: | Attached |
| (Parking/)Drive: | Private |
| Drive Parking Spaces: | 3 |
| Park #1 | |
| Parking Type: | Private |
| Park #2 | |
| Parking Type: | Private |
| Pool: | None |
| Other Structures: | Fence - Partia |
| Approximatly Square Footage: | 1100-1500 |
| CAC Included: | N |
| Water Included: | N |
| Cabel TV Included: | N |
| Common Elements Included: | N |
| Heat Included: | N |
| Parking Included: | N |
| Condo Tax Included: | N |
| Building Insurance Included: | N |
| Fireplace/Stove: | Y |
| Heat Type: | Forced Air |
| Central Air Conditioning: | Central Air |
| Central Vac: | N |
| Laundry Level: | Syste |
| Ensuite Laundry: | F |
| Sewers: | Sewer |
| Utilities-Cable: | Y |
| Utilities-Hydro: | Y |
$
%
Years
This calculator is for demonstration purposes only. Always consult a professional
financial advisor before making personal financial decisions.
| Although the information displayed is believed to be accurate, no warranties or representations are made of any kind. |
| BENNETT PROPERTY SHOP REALTY |
|
|

Dir:
647-472-6050
Bus:
905-709-7408
Fax:
905-709-7400
| Book Showing | Email a Friend |
Jump To:
At a Glance:
| Type: | Freehold - Detached |
| Area: | Ottawa |
| Municipality: | Kanata |
| Neighbourhood: | 9002 - Kanata - Katimavik |
| Style: | Backsplit 3 |
| Tax: | $5,009.75 |
| Beds: | 3+1 |
| Baths: | 3 |
| Fireplace: | Y |
| Pool: | None |
Locatin Map:
Payment Calculator:

